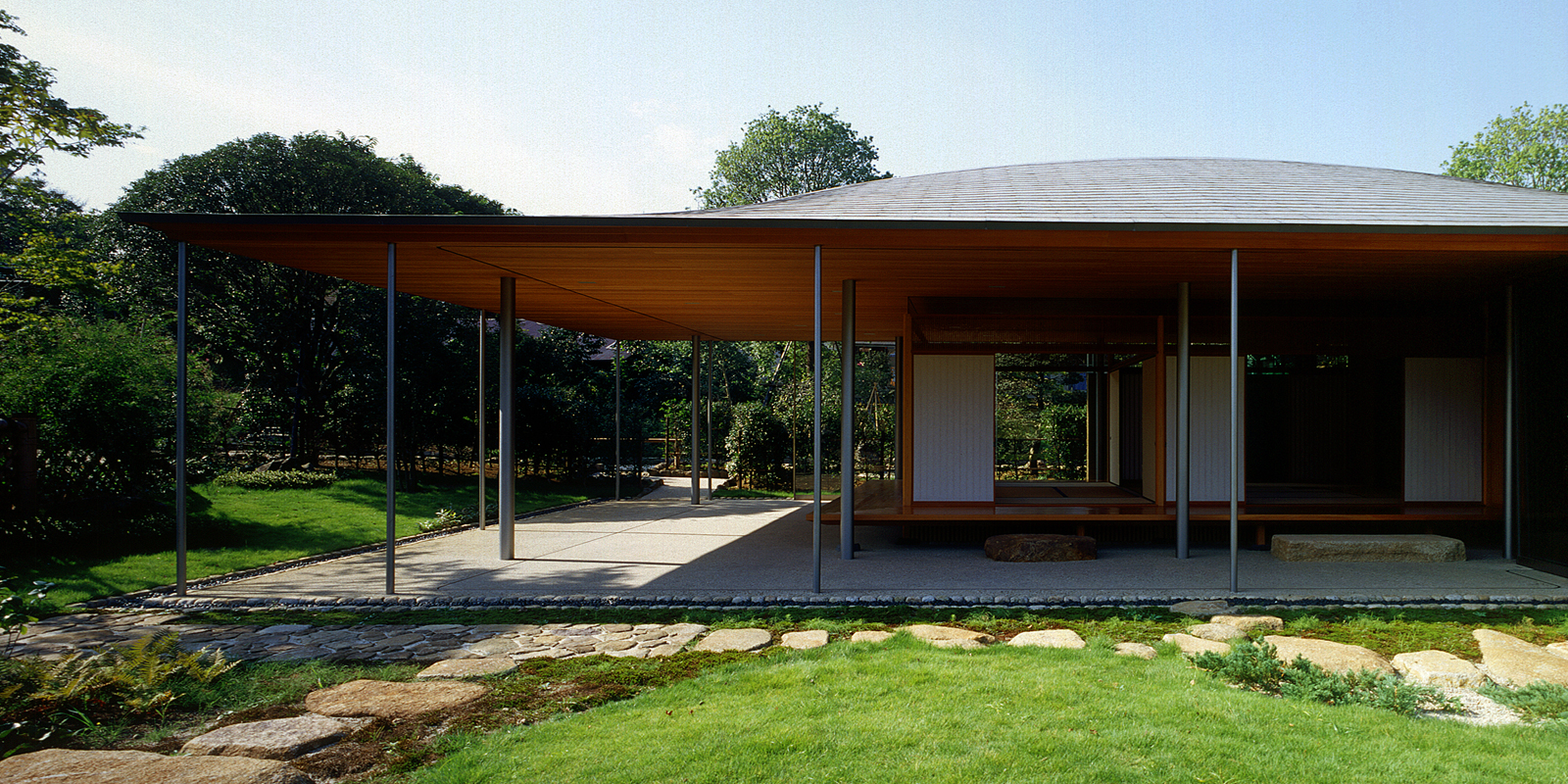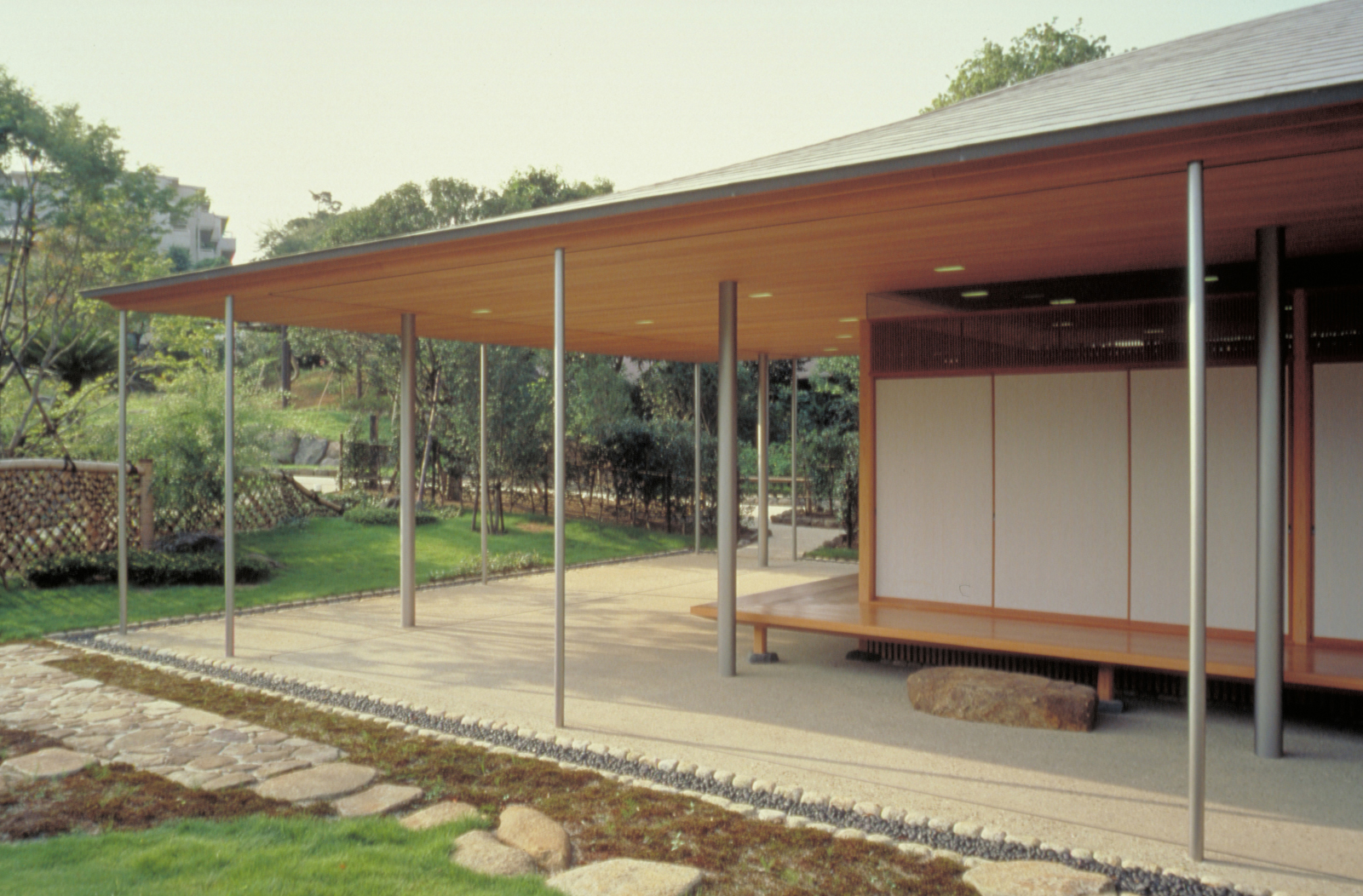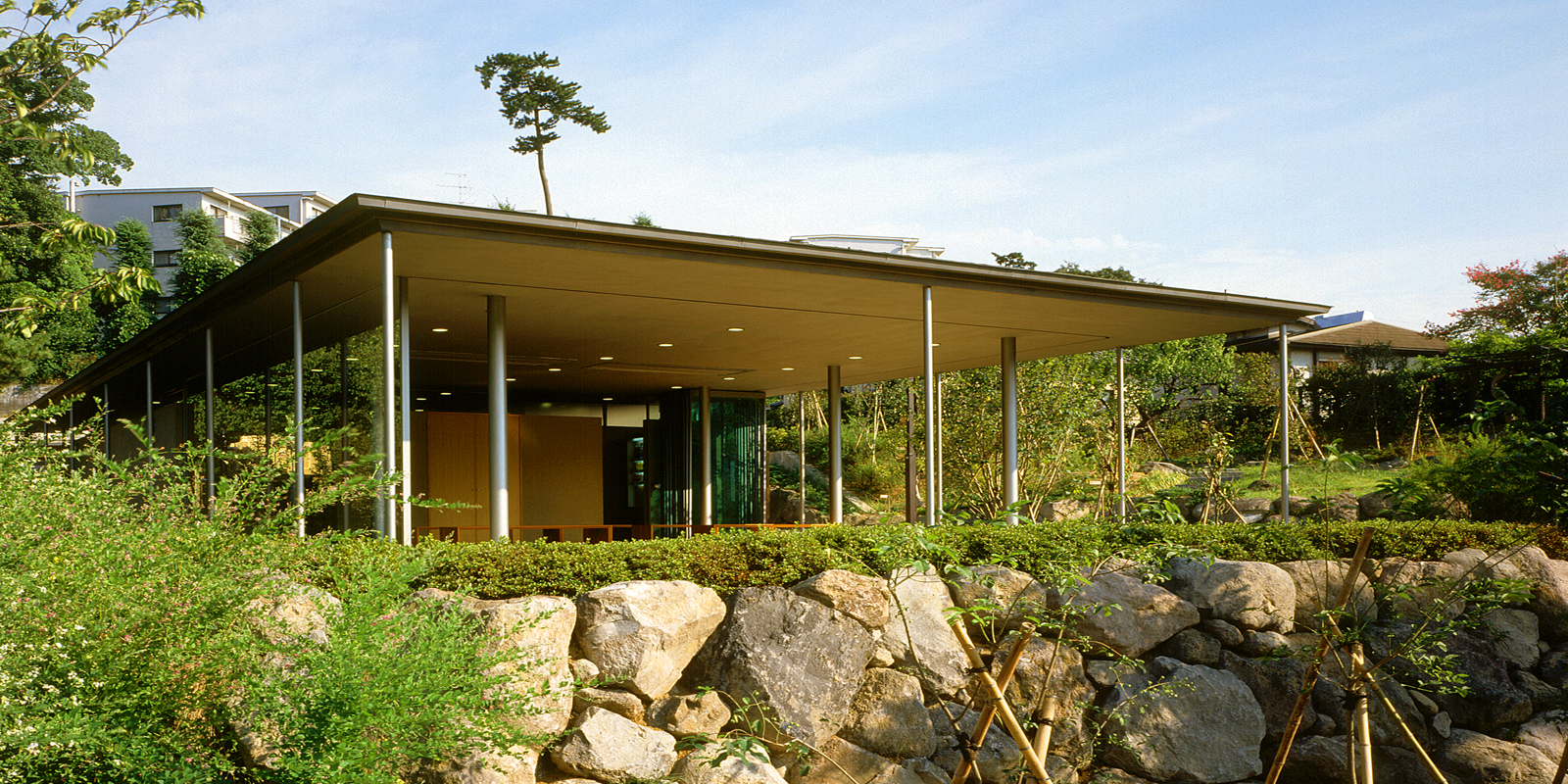Tea Ceremony House in Yokohama

CONCEPT
This tea ceremony house is for public use, hidden away in a park. The design hints at a modern tea room, with a traditional wooden tea room nestled within a modern glass and steel-framed outer layer, clearly expressing the contrast of time and space. Its distinctive, gently arched mukuri (swollen) roof catches the eye within the location’s scenery that itself features differences in elevation. While resembling a flat, modern roof, this structure presents an aerodynamic form, creating a space where time seems to slow down.
DATA
Location: Yokohama, Kanagawa
Floors: 1 aboveground
Design period: Sep. 1997 – March 1998
Construction period: Jan. 1997 – Aug. 1997
Site area: 7,706.62 m²
Building area: 334.20 m²
Total floor area: 276.50 m²
-
Usage
-
Business Menu

