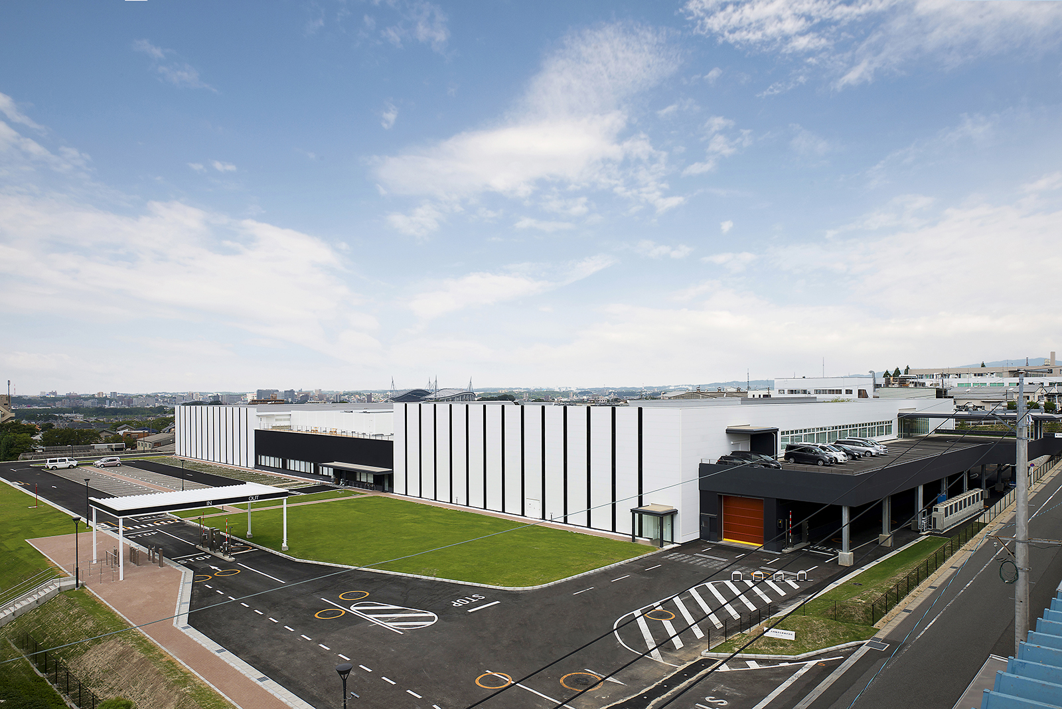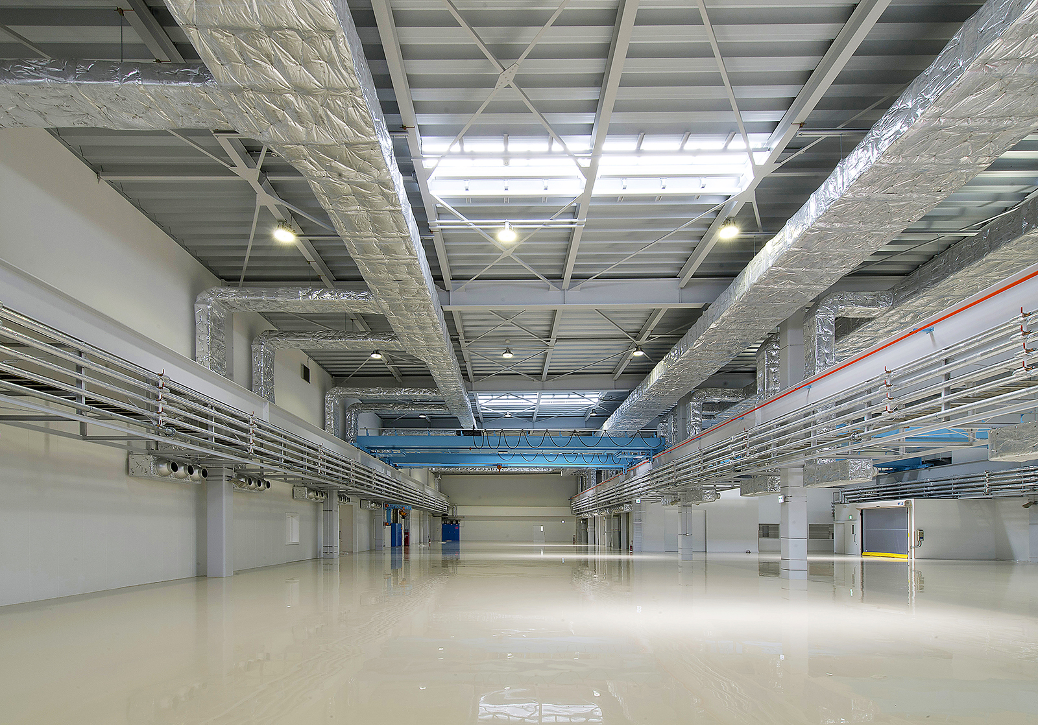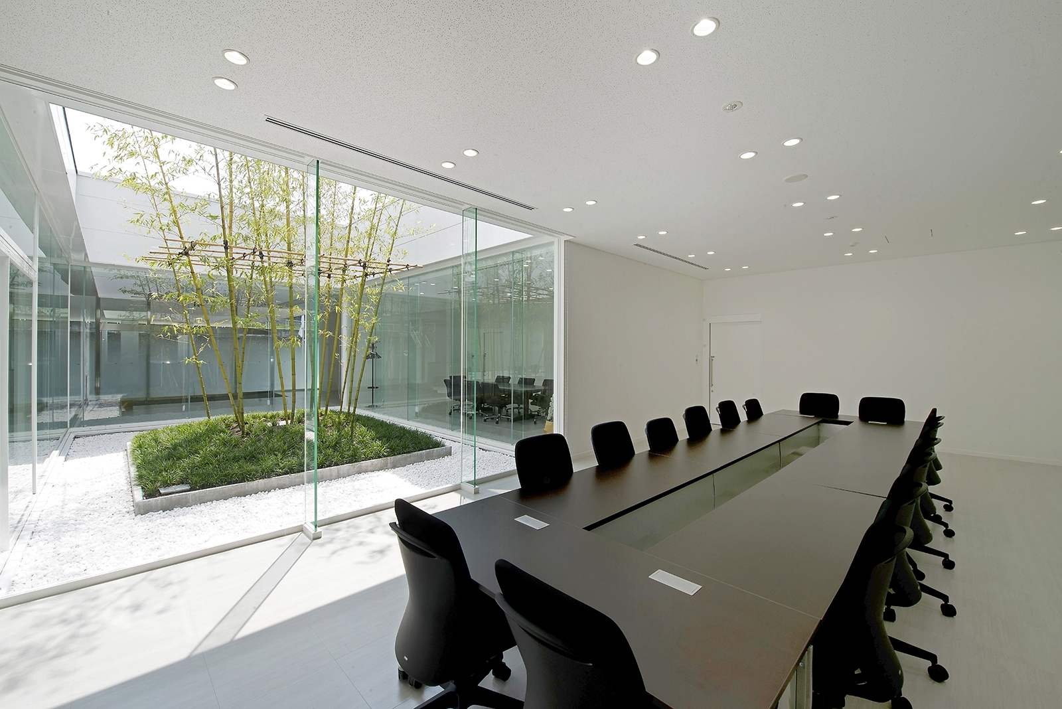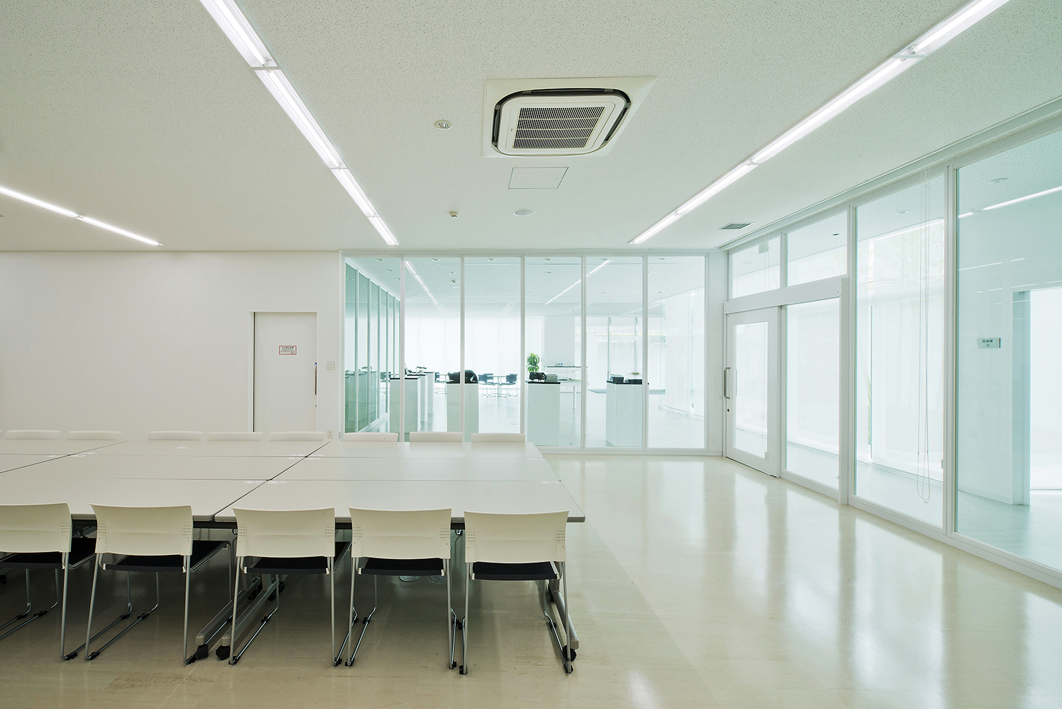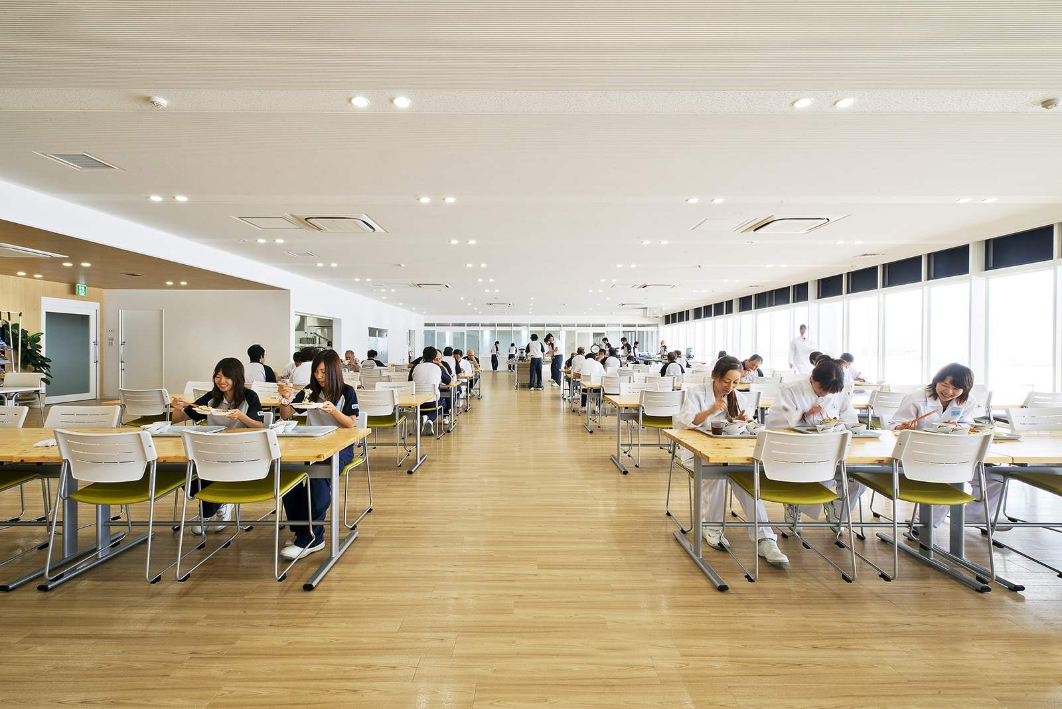Maruwa Electronic & Chemical Main Factory
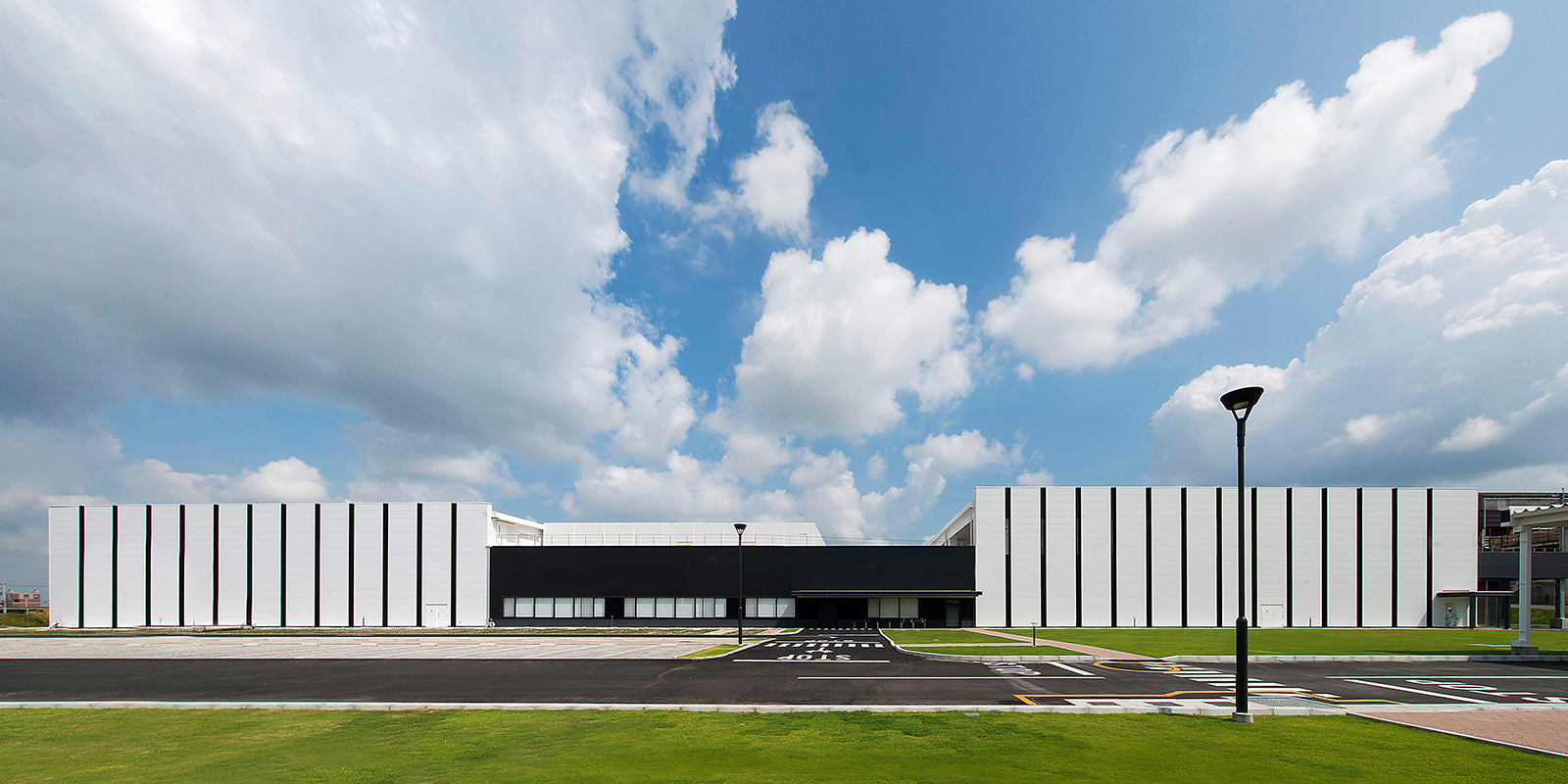
CONCEPT
This project is a reconstruction of the old factory, creating a new supplier factory that manufactures automobile overhead consoles and heater control panels. Molding, painting and assembly functions have been consolidated under one roof. With each manufacturing process playing a pivotal role and implementing streamlined layout, it was aimed to improve efficiency by keeping workers close together and realizing minimal stock and the shortest material flow. Seizing the advantages of the site’s layout, an elevated walkway was installed to allow access from the second floor. The walkway also imparts safety and convenience, offering an escape route in an emergency. The existing factory was successfully reconstructed without stopping manufacturing lines by dividing construction into two phases, sliding the production lines as construction progressed.
DATA
Location: Toyota, Aichi
Floors: 2 aboveground
Structure: S
Design period: Dec. 2010 – March 2012
Construction period: April 2012 – July 2013
Site area: 25,172.37 m²
Building area: 13,044,97 m²
Total floor area: 16,695.06 m²
