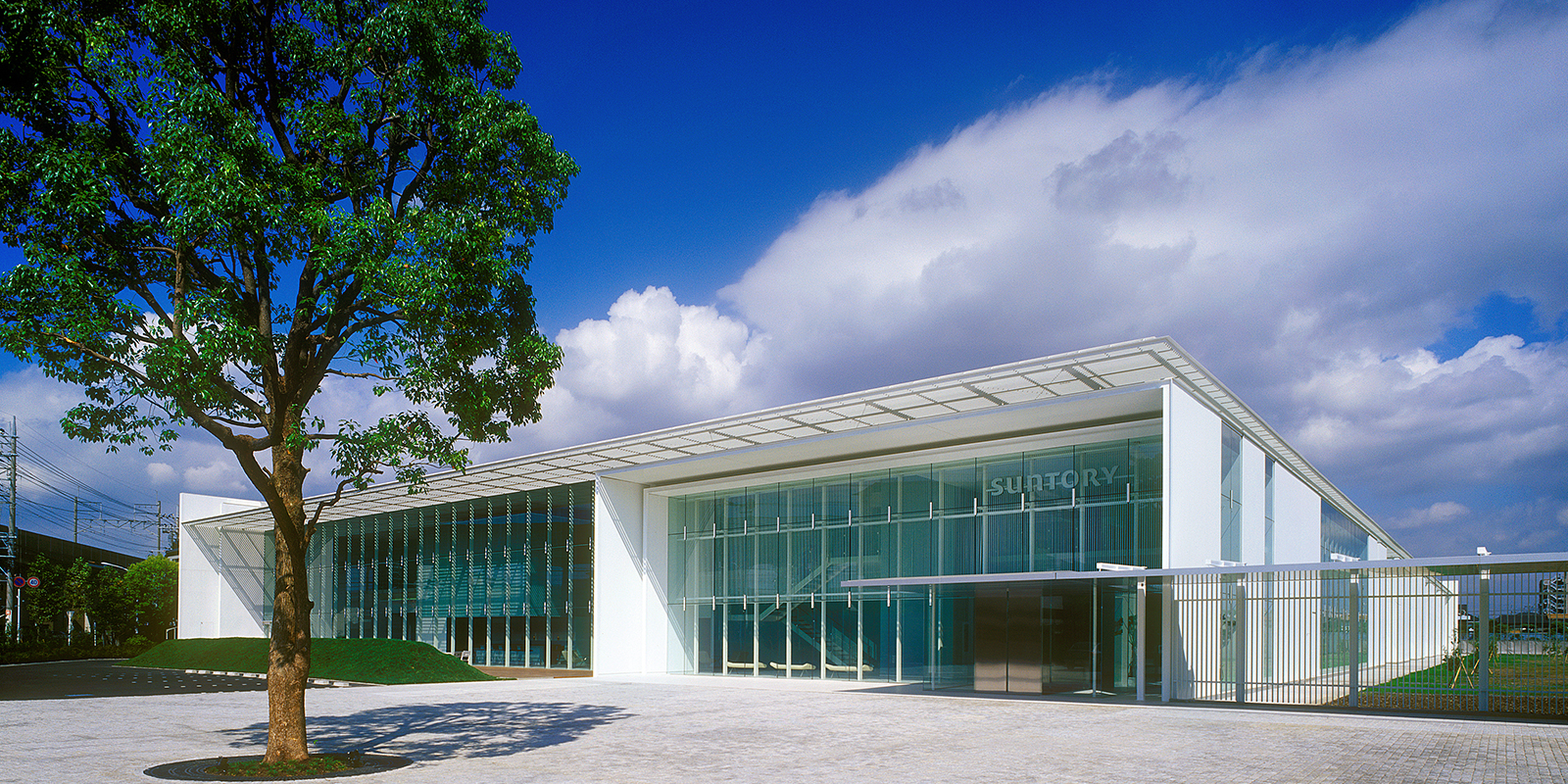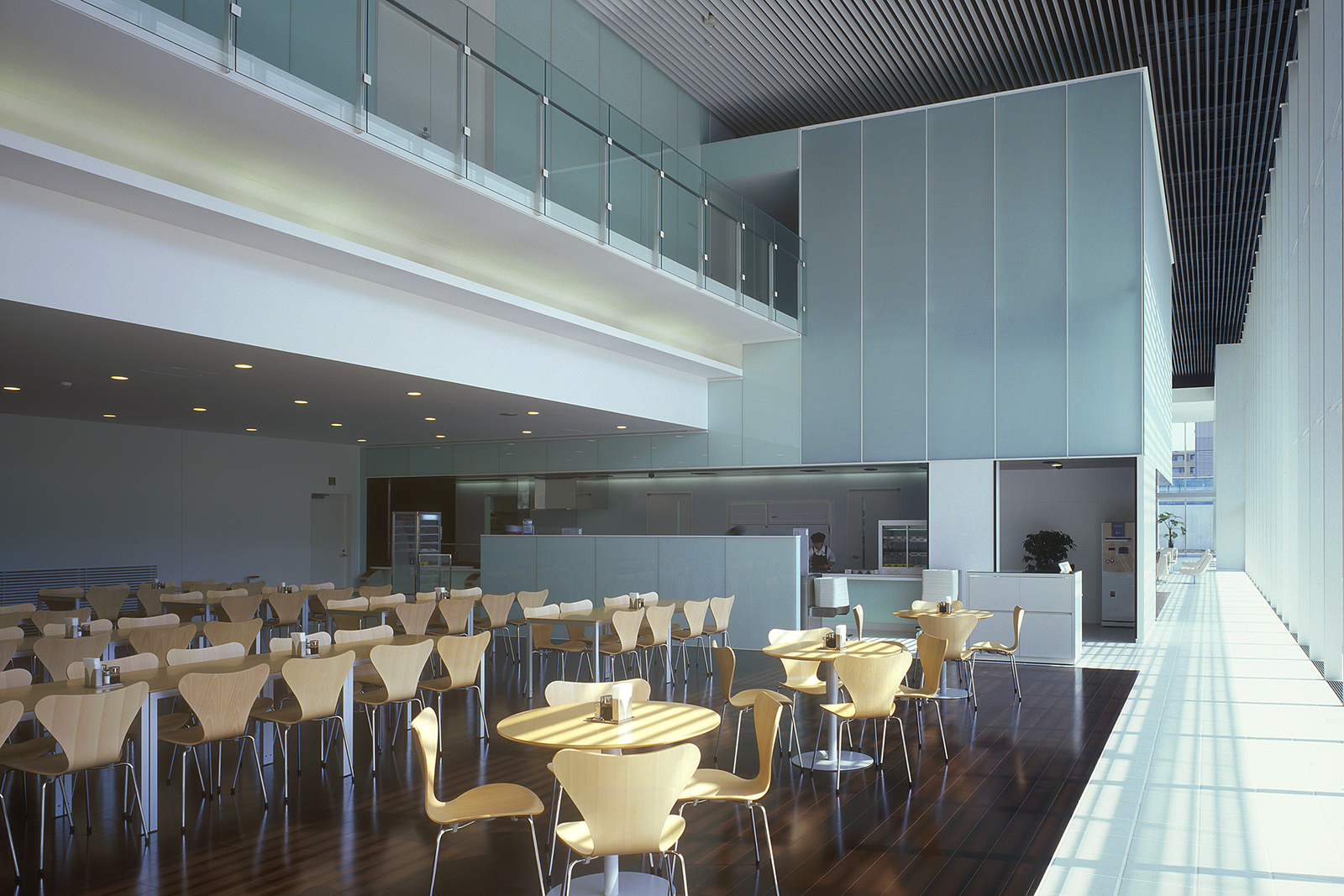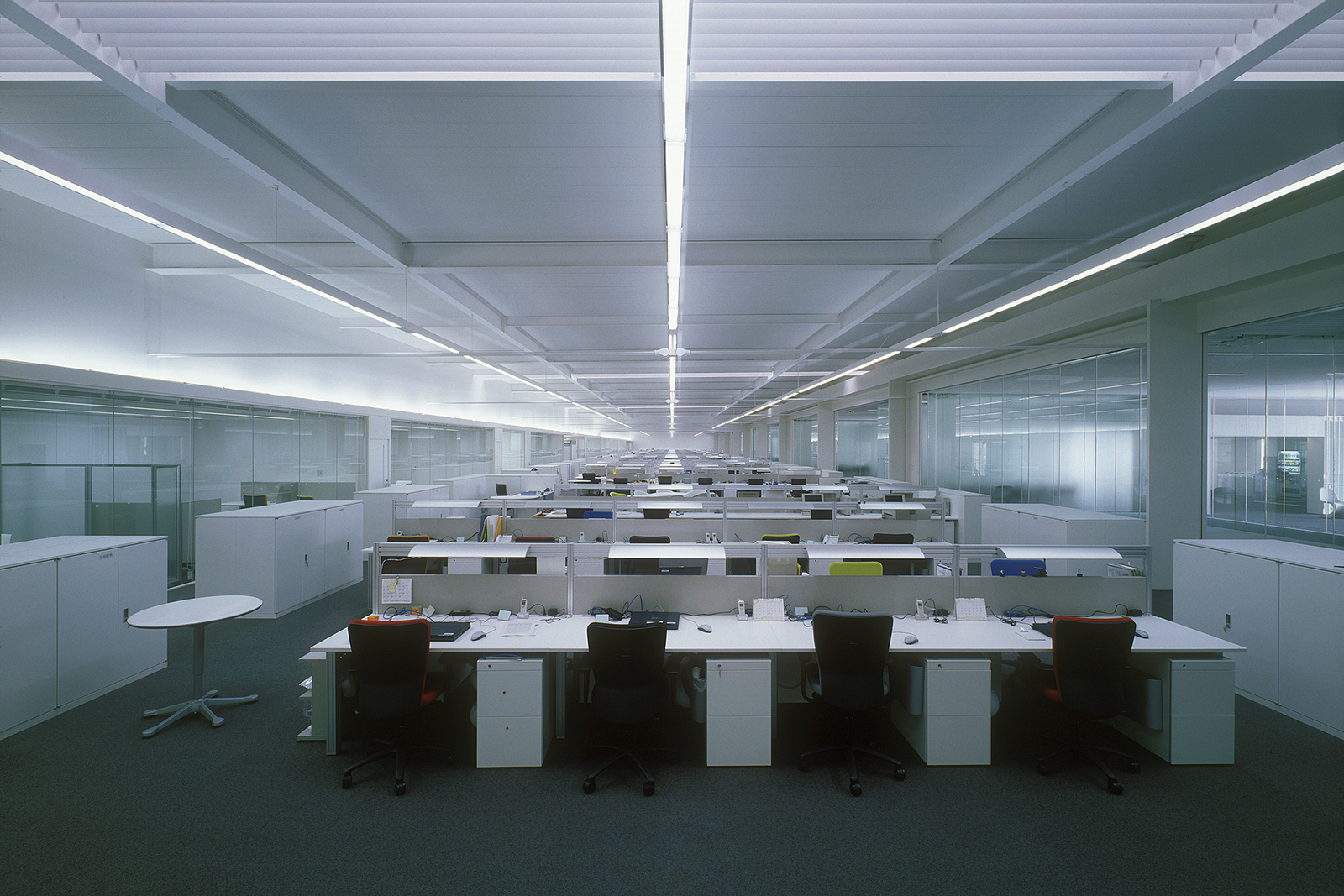Suntory Product Development Center

CONCEPT
The main functions of the facility; the laboratories and offices, are accommodated in the 100 m x 20 m columnless spaces, aiming to flexibly restructure the project team organization befitting the change in the market environment, and to induce communications and collaboration among the researchers that create synergy effect across different departments. It is a facility model that enables sustainable evolution for a research and development company
DATA
Location: Kawasaki, Kanagawa
Floors: 2 aboveground
Design period: April 2003 – Sep. 2003
Construction period: Nov. 2003 – Oct. 2004
Site area: 27,256.17 ㎡
Building area: 7,974.84 ㎡
Total floor area: 13,642.84 ㎡
AWARD
2006 Good Design Award

