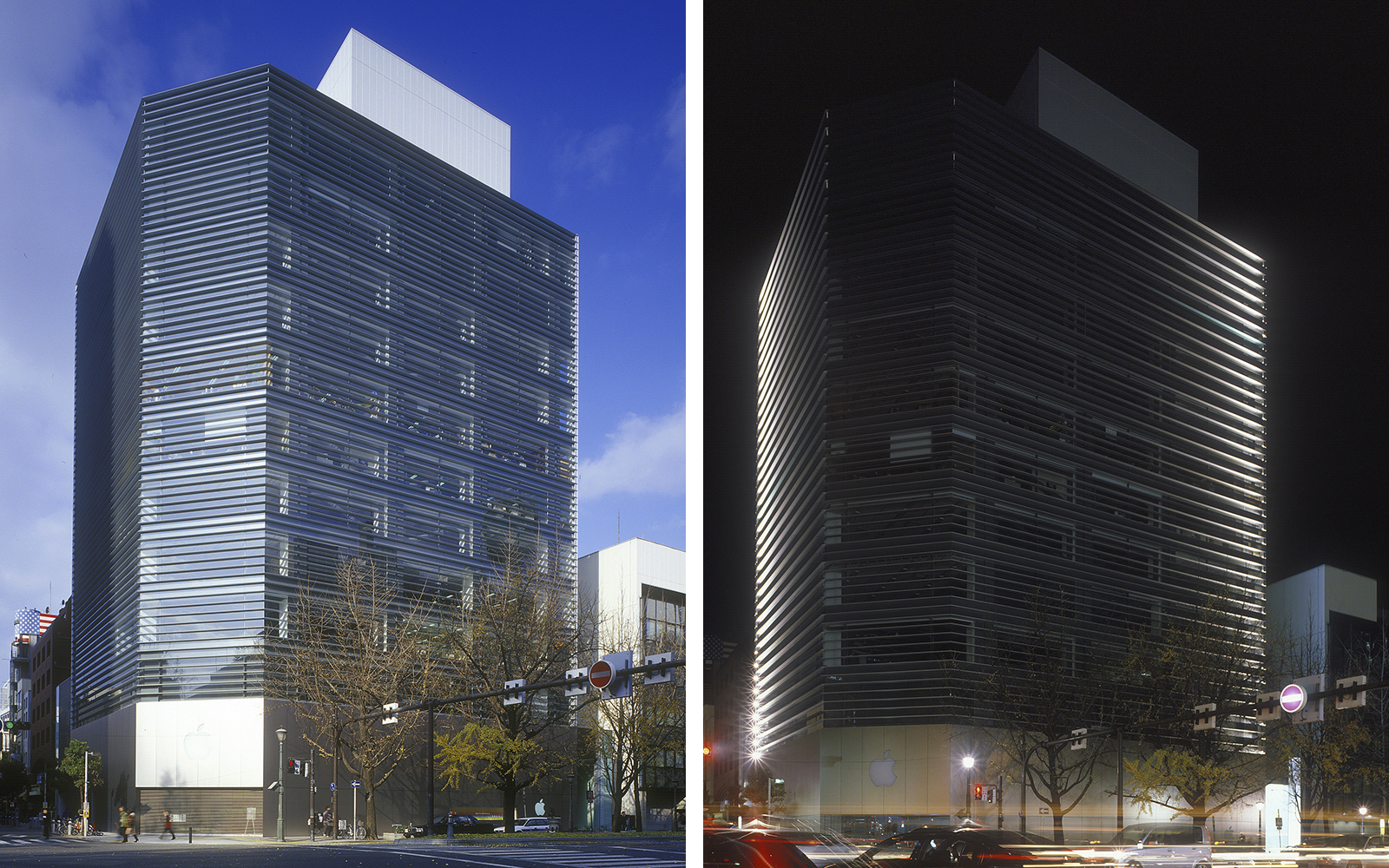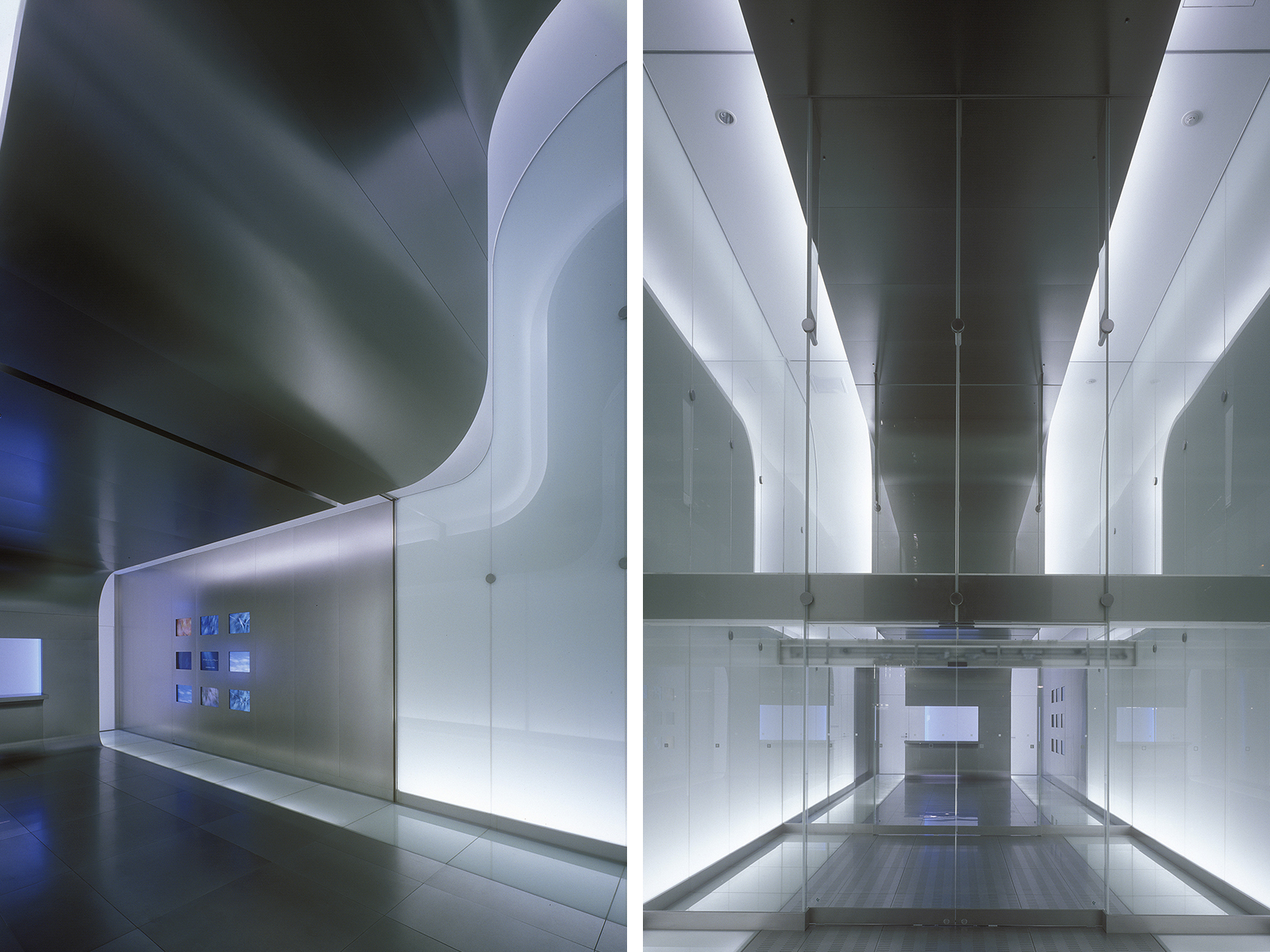Urban BLD Shinsaibashi

CONCEPT
This project was a restoration of a 23-year-old leasing building, which was securitized from real estate. The aim of this renovation plan was to increase real estate value adding attractive designs such as new curtain wall along with functional refurbishment, without forcing tenants temporary leave.
DATA
Floors: 12 aboveground, 2 belowground
Site area: 1,164.870 m²
Building area: 1,096.881 m²
Total floor area: 12,931.743 m²
Total floor area aboveground: 10,839.201 m²
Total floor area belowground: 2,092.542 m²
AWARD
The 16th BELCA Award (Best Renovation Category)

