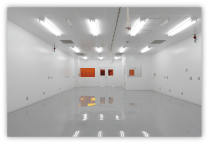 |
 |

|
|
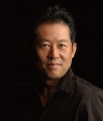 |
株式会社プランテックアソシエイツ
代表取締役会長 兼 社長 大江 匡 |
プランテックグループは、創立から26年目を迎え、計7社のグループ企業となりました。26年の年月の中では、我が国日本、また日本を取り巻く世界も大きな変化を見せ、企業にとっては、より一層の的確な決断とスピードを求められる時代になっております。
プランテックでは、そういった時代の中で、皆様のビジネスの糸口やヒントになれるよう、ニュースレターを創刊いたしました。これまでグループの総力をあげてクライアントの皆様に提供してまいりましたソリューションを中心に、実績紹介にとどまらない内容をお届けするものです。
記念すべき創刊号では、弊社が2003年から2004年に設計・監理を担当いたしました「サントリー商品開発センター」をトピックとして、市場のニーズを的確にかつスピーディーに商品に反映する開発のあり方についてレポートさせていただきます。
今後とも、皆様のお役に立てるよう一層の努力をしてまいる所存ですので、ご支援を賜りますようお願い申し上げるとともに、創刊の挨拶とさせていただきます。
|
|

|
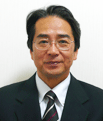 |
サントリーホールディングス株式会社
常務執行役員
R&D企画部・知的財産部 担当
辻村 英雄
|
食品、酒類業界を取り巻く環境の変化は激しく、そのスピードは我々の想像を超えています。お客様の安心・安全、環境への関心の高まりは加速度的に強まっており、安全を保証できない企業や環境に優しくない企業は今後、存続できなくなると思われます。
また、水や原料の枯渇問題さらには少子高齢化による国内市場の縮小とPB(Private Brand)の台頭による価格競争の激化も大きな課題として存在しています。
このような中、サントリーのR&D部門は「安心・安全」、「美味・美装」、「健康」、「環境」を基本にして、既存ブランドを徹底して磨き上げることで、一味違うプレミアムブランドへ進化させ、海外でも通用するブランドとなるようさらなる成長を目指しています。
また、新しいブランドを創生することもR&D部門の重要なミッションであり、創業以来の「やってみなはれ!」精神を発揮してイノベーションを興すべくアグレッシブに挑戦しています。
イノベーションは異能の知の結合から生じます。サントリー商品開発センターのコンセプトは「オープンコミュニケーション & コラボレーション」であり、無柱空間のオフィスやラボというハード面での工夫もさることながら、ワイガヤ論議の「場」作りというソフト面での取り組みを推進しています。商品開発センターは、「新鮮」、「驚き」、「感動」創造劇場であるということをもう一度、胸に刻み挑戦したいと強く思っています。 |
|

|
本プロジェクトは、サントリーが各種飲料の商品開発機能の一部を、京都山崎および大阪府三島郡から
首都圏マーケットに近接した川崎市中心部へ集約移転したものです。都市群のマーケティングに、より密接した計画地は、
研究者自身が消費者のニーズに触れる機会を増やすことで、的確で高付加価値な商品を創造することを目的としています。
弊社が、建築設計・監理を担当させていただき、2004年10月にオープンしました。本プロジェクトでは、多様化するマーケットニーズに答えるためのワークプロセスの最適化を模索し、それを実現するべく様々な仕組みが採用されました。開発企業の持続的な発展を可能にするファシリティモデルのひとつであると考えています。 |
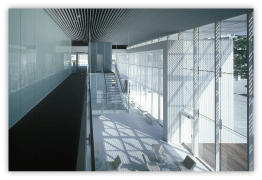 |
業務区分:設計・監理(構造・設備:安井建築設計事務所)
所在地:神奈川県川崎市 規模:地上2階
設計期間:2003年4月 〜 2003年9月
施工期間:2003年11月 〜 2004年10月
敷地面積:27,256m² 建築面積:7,974m²
延床面積:13,642m² |
|
|

|
研究所や開発センターといった施設においては、大学の研究室のような、ラボ機能に特化したスペースとなり、研究者の視点をベースにした計画となりがちです。 しかし、本施設では、業務のメイン機能であるラボスペース、オフィススペースをそれぞれ約100x20メートルの無柱空間として、マーケットの変化による流動的なプロジェクトを吸収できる仕組みをつくりました。これにより、組織編成の変更にも柔軟に対応でき、各事業のグループ間のシナジー効果も期待できます。 |
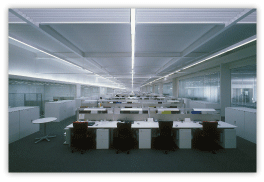 |
|
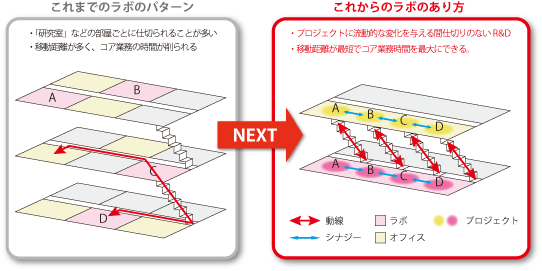 |
|

|
実際に商品を開発する上では、企画、デザイナー、研究者、営業など多くの専門家とのコミュニケーションとコラボレーションを必要とします。当センターはアイデアの発生からそれを具体的な商品へと展開していく複合的なスペースを具体化しました。 |
|
「高付加価値」で「スピーディ」な商品開発を実現する工夫 |
|
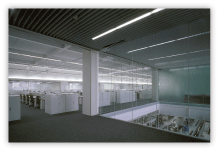 |
吹抜けを介して1階ラボラトリーの様子を見ることができる |
消費者のニーズに答えるには、多種多様な商品を高品質で、かつスピーディに供給するということが大切です。当センターでは、1階ラボラトリーと2階オフィスは吹抜けでつながっており、相互の視認性や一体感をもたらすとともに、研究者の行動を見える化しています。これにより、暗黙知の情報まで最大限共有でき、結果として、高付加価値な商品開発につながっていきます。
また、吹抜けは、ラボラトリーとオフィスを最短でつなぐ移動空間としての役割もあります。部署ごとのラボとオフィスは階をはさんで平面上のほぼ同じ位置に設けられており、移動に費やす時間を最小限としています。そのため、開発業務へ充てる時間を増やすことができ、よりスピーディな開発を行う事ができます。 |
|
|
研究者の創造活動には、刺激と緊張感が不可欠です。当センターでは、研究者の開発意欲やアイデア創出のために、様々な空間が用意されています。
オフィス横の通路スペース「ナレッジサポートエリア」で気軽にコンセプトワークや試作品の評価を行うオフ・コミュニケーションを始めとして、セミナーや討論会の発表者(研究者)が主役になる劇場型のホール。それからいつもと目線の高さを変えて打合せができるTATAMI ROOMなど。これらのバラエティ豊かな空間は、サントリーの「ワイガヤ(ワイワイガヤガヤ議論すること)」の伝統を反映しています。 |
|
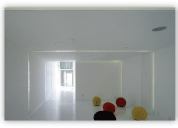 |
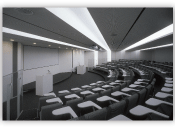 |
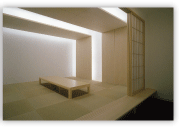 |
| ナレッジサポートエリア |
劇場型のホール |
TATAMI ROOM (会議室) |
|
サントリー商品開発センターでは、実際に高付加価値商品の開発の成果を上げています。大ヒット缶チューハイ「-196℃」は、ここで生まれた商品で、飲料部門における技術をチューハイに活かした、まさにコミュニケーション&コラボレーションの賜物です。 |
 |
|
 |
 |
 |
ここからは、プランテックグループによる最新のトピックをご紹介します。 |
 |
擁翠園内 アークレイ株式会社 研究所
「思考」 ←→ 「実践」がタイムレスに行える環境を構築
|
京都の日本庭園「擁翠園」の中に建設した、臨床検査機器メーカー研究開発拠点のプロジェクト。
2010年12月に竣工しました。研究開発機能の他、研修ラボ・宿泊施設・迎賓機能を有しています。 研究開発のオフィスエリアと実験エリアを同フロアに配置することで、「思考←→実践がすぐに移行できる環境」と「研究開発のオフィスエリアから実験状況を常に把握できる環境」を実現しています。 |
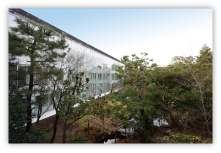 |
|
|
|
 |
グローバルSCM(Supply Chain Management)
日本唯一のグローバルSCMにおけるFTA活用コンサルティング
日本企業の資材調達・生産における海外新興市場へのシフトが広がりつつあります。特にTPPに代表されるFTA(自由貿易協定)が世界規模で進展している中、海外間FTAの効果を考慮したグローバルSCMが重要となっています。日本で唯一のグローバルSCMでのFTA活用を支援するプランテックコンサルティングは幅広い領域でお客様の海外進出戦略に大きく貢献しています。 |
|
|
|
|
 |
有料老人ホーム「グラニー阿佐ヶ谷 改修工事」
既存施設の「居ながらリニューアル」後、空室が完売 |
入居率アップのため、外装とエントランス周りをリニューアルしました。入居者の方にご迷惑をかけずに工事に配慮して、約1.5カ月で企画・設計・施工を行いました。設計監修をプランテック総合計画事務所が行い、高級感とあたたかみをもたせたデザインとしました。結果、工事完了後の内覧会で空室全てが、契約となりました。 |
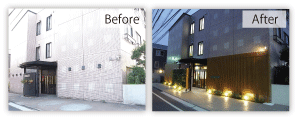 |
|
|
|
 |
擁翠園内 アークレイ株式会社 研究所
研究室における『空調切替システム』の導入
クリーンルームと生化学実験室の空調は、個別にするのが通常ですが、「生化学とクリーンを切り替えて使用したい」との要求を受けて、切替システムを採用しました。建築スペース、工事コストとも縮小できるリバーシブルなシステムです。
|
|
|
|
|
 |
ドコモショップ八王子駅前店 デジタルサイネージ
自然をテーマにした映像、安らぐ空間づくり |
オリンパスビジネスクリエイツと共同での4面マルチディスプレイを使用したデジタルサイネージ導入プロジェクト。
ドコモショップ八王子駅前店の改修に合わせて、店舗企画とデジタルサイネージの企画、映像コンテンツ制作、運営を一括で行いました。
また、マルチスクリーンによる巨大3D映像、GALAXY Tabでの映像展示も行われています。 |
 |
|
|
|
 |
コンパクトホテル・ファーストキャビン 開業2周年!
お得にご利用いただけるスペシャルプランを販売中
|
飛行機のファーストクラスをイメージしたコンパクトホテル「ファーストキャビン」。
1号店である「ファーストキャビン御堂筋難波」は4月で開業から2周年を、2号店である「ファーストキャビン京都烏丸」は3月で1周年をそれぞれ迎えました。
ファーストキャビン公式サイトでは、お得にご利用いただける「スペシャルプラン」を発売中。お客様の利用スタイルに合わせたプランをお選びいただけます。first-cabin.jp |
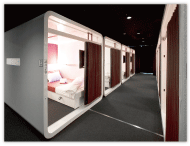 |
|
|
|
|
 |
|
|
| |
| |
 
|
|
 |
Tadasu Ohe
President
PLANTEC ASSOCIATES INC.
|
Celebrating its 26th anniversary this year, the PLANTEC GROUP now consists of seven companies. Over the past 26 years, both Japan and the world have gone through major changes. We are in an age that requires companies to make better decisions and act with greater speed.
PLANTEC has decided to launch this newsletter to offer hints and clues for businesses to respond to the times. It will focus on the solutions that the Group has provided to our clients and highlight our track record.
In this special inaugural issue, we cover ways of quickly and accurately reflecting market needs in product development by taking a look at the Suntory Products Development Center, which we were responsible for designing and supervising from 2003 to 2004.
We are committed to providing you with useful information.
Thank you for reading!
|
|

|
 |
Hideo Tsujimura
Managing Executive Officer
Chief Operating Officer R&D Planning Division
and Intellectual Property Department
Suntory Holdings Limited
|
The environment surrounding the food and liquor industries changes frequently and at a blinding pace. Customer interest in safety and the environment is rapidly increasing, and it is unlikely that companies that are unable to guarantee safety or that are inconsiderate of the environment will survive in the future. Other significant issues facing the industries include depletion of water and basic ingredients, shrinking of the domestic market due to the low birthrate and aging population, and increasingly intense price competition resulting from the rise of private brands.
In the midst of these circumstances, the Suntory R&D Division aims to achieve further growth through the creation of distinctive premium brands that go over well both in Japan and other countries by focusing on the basics of safety, good taste and packaging, health and the environment to thoroughly refine existing brands.
Creating new brands is also an important mission of the R&D Division, and we are aggressively pursuing innovation in keeping with the "Yatteminahare!" ("Go for it!") spirit that has been in place since the founding of the company.
Innovation is born when knowledge from different domains comes together. The concept of the Suntory Products Development Center is "Open Communication & Collaboration." On top of the astylar physical design of the offices and labs, we are promoting human activities to create a place conducive to "WaiGaya" (lively) discussions. I would like to once again engrave in our minds as we move forward the fact that the Products Development Center is a creative theater that is fresh, full of surprises and inspirational.
|
|

|
This project involved the relocation of some of the product development functions for various Suntory drinks from Yamazaki, Kyoto and Mishima-gun, Osaka to central Kawasaki closer to the Tokyo metropolitan market. This area was more suited to city marketing, and the purpose was to create more targeted high value-added products by giving the researchers more opportunities to come in contact with consumer needs.
PLANTEC was in charge of architectural design and supervision, and the facility was opened in October 2004. In this project, we sought to optimize the work process in order to respond to diverse market needs and introduced various mechanisms to make that possible. We believe we came up with a facility model that enables sustainable growth for a development company.
|
 |
Scope of works: Design and supervision (Structure/equipment: Yasui Architects & Engineers)
Location: Kawasaki City, Kanagawa
Size: Two above-ground floors
Design period: April
Site area: 27,256㎡
Building area: 7,974 ㎡
Total floor area: 13,642 ㎡
|
|
|

|
At facilities like research institutes and development centers, the space tends to be specialized for lab functions like university labs, and the plans tend to be based on a researcher's perspective. However, at this facility, the main lab and office spaces were each laid out as roughly 100 x 20 meter astylar spaces, creating a system that is capable of flexibly assimilating projects according to changes in the market. This allows for responsive handling of changes in the organization and facilitates synergy between business groups. |
 |
|
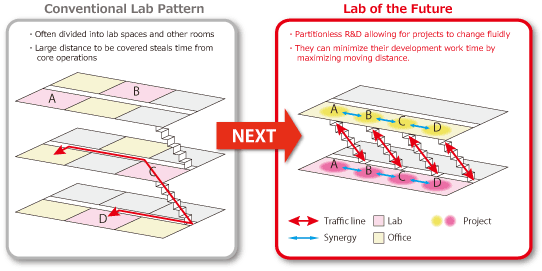 |
|

|
When actually developing products, it is necessary for many experts, including planners, designers, researchers and sales reps to communicate and collaborate with one another. At this center a composite space has been created to bring together everything from the idea forming stage to actual product development. |
|
Creative approach to enable speedy and high value-added product development
|
|
 |
Those in the office can see what is going on at the
laboratory on the first floor from the void |
In order to meet consumer needs, it is important to supply various products at a high level of quality and in a speedy manner. At this center, the laboratory space on the first floor and the office space on the second floor are joined by a void. This enables visual contact and provides a sense of unity while also making researcher activities visible, which in turn allows maximum sharing of information—including implicitknowledge—leading to the development of high value-added products as a result.
The void also serves as the shortest route between the laboratories and offices. The laboratory space is located on the lower, the office space on the upper floor, and they are placed roughly in the same position on their respective floors to minimize the time spent moving between them. This allows more time to be spent on development work and enables speedier development.
|
|
Theater-style development space stimulates researcher creativity. |
|
Stimulation and a sense of tension are essential for the creative activities of researchers. Various spaces are provided at this center to motivate the researchers and help them come up with ideas, including the hallway beside the offices called the "Knowledge Support Area" where casual feedback on concept work and prototypes can be obtained, the theater-style hall where seminar and symposium presenters (researchers) take center stage and the tatami room where meetings can be held from a lower perspective. This variety of spaces is a reflection of Suntory's tradition of "WaiGaya" ("lively") discussions. |
|
 |
 |
 |
| Knowledge Support Area |
Theater-style hall |
Tatami room (meeting room) |
|
The Suntory Products Development Center has yielded positive results in the development of high value-added products. The immensely popular "-196°C" canned shochu-based beverage was created here and is truly a product of communication and collaboration in which the technology of the Beverage Division was utilized in a shochu-based beverage. |
 |
|
 |
 |
 |
Below please find the latest PLANTEC GROUP Topics. |
 |
ARKRAY, Inc. Research Center in Yousuien
Creating an environment where ideas and actions interact rapidly and freely
|
This project involved the construction of an R&D facility for a clinical testing system manufacturer in Yousuien, a Japanese garden in Kyoto. Construction was completed in December 2010. In addition to R&D functions, the facility is equipped with a training lab, lodgings and a reception area. Placing the R&D office area and the experiment area on the same floor has created an environment where ideas and actions can interact rapidly and freely and where the status of experiments can constantly be tracked from the R&D office area. |
 |
|
|
|
 |
Global Supply Chain Management (SCM)
The only FTA consulting service in Japan for global SCM
Material procurement and production at Japanese companies is continuing to shift to emerging markets in other countries. Global supply chain management that takes into consideration the effect of free trade agreements with other countries is important, especially as free trade agreements such as the Trans-Pacific Partnership (TPP) continue to be negotiated on a global basis. As the only consulting service in Japan to support the utilization of free trade agreements in global supply chain management, Plantec Consulting contributes greatly to the overseas expansion of our customers in a broad range of areas. |
|
|
|
|
 |
Renovation of Granny Asagaya Retirement Home
Vacant rooms sell out after nonintrusive
renovation of existing facility |
The exterior and entrance area at the facility were renovated to increase the occupancy rate. Planning, design and construction was implemented over a period of about a month and a half, and care was taken so as not to inconvenience the residents. Plantec Architects oversaw the design work to produce a design that was both warm and luxurious. All vacant rooms were sold at the open house following the completion of construction. |
 |
|
|
|
 |
ARKRAY, Inc. Research Center in Yousuien
Installation of air conditioning changeover system |
|
Ordinarily, the air conditioning for clean rooms and biochemistry labs is separate, but based on a request for temporary clean room conditions to be made available in the lab, we introduced a changeover system. This reversible system has the advantage of reducing construction costs as well as the space taken up by the building. |
|
|
|
|
 |
Digital Signage at docomo Hachioji
Creation of relaxing space with nature-themed images |
This digital signage installation project was carried out jointly with Olympus Business Creation Corporation using a four-screen multi-display. Renovation of the docomo Hachioji office was implemented together with store and digital signage planning, visual content production and management. The multi-display has been used for huge 3D videos and a visual exhibition of GALAXY Tab. |
 |
|
|
|
 |
2nd Anniversary of Compact Hotel First Cabin!
Special discount plans available now
|
First Cabin is a compact hotel modeled after the first class section of an airplane. The first location, First Cabin Midosuji-Namba, celebrated its 2nd anniversary in April, while the second location, First Cabin Kyoto-Karasuma, celebrated its 1st anniversary in March. A discounted special plan is available on the official First Cabin website. Customers can choose plans based on their preferred style.
first-cabin.jp/en/ |
 |
|
|
|
|
 |
|
| |
東日本大震災について |
この度の東日本大震災により被災された皆様、各地で避難されている全ての皆様にお見舞いを申し上げるとともに、犠牲になられた方々とご遺族の皆様に対し、謹んでお悔やみを申し上げます。
私たちプランテックグループは、ファシリティのプロフェッショナルとして、今まで培ってきたノウハウを被災地支援、復興支援、今後の企業のBCP策定等に少しでもお役に立てるよう鋭意努力してまいります。
被災地の一日も早い復興を心よりお祈り申し上げます。 プランテックグループ一同
|
topへ |

|
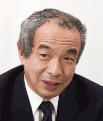 |
東京工業大学 名誉教授
和田 章
|
社会のどのような問題もそれを扱う一つの仕組や方法にルールを作ると、それで囲まれる一つの世界ができ上がる。日本の耐震設計のための法律や技術規準も同じように一つの世界を作っている。耐震設計の問題は、本当はいつ来るか、どのような強さや性質の地震動が来るか、その建物が存在している間には来ないかもしれない地震動を相手に、これもやはりすべての性質や挙動が分かっているわけではない構造物を作ろうとしていることに関係している。
人間が作り上げた計算上の世界と、実際の建物がそれを襲う地震を受けたときの本当の挙動を表す世界が一致していれば問題はないが、まだまだこれは人智の及ぶところではなく、知り得ていないことや分からないことが多く、これが一致しているなどとは言えず、どうしても人間の作る世界の方が自然の世界より小さくなってしまう。剛性と強度の十分に強い材料が開発され、経済的にもその材料をふんだんに使うことが許されるなら、実際の現象を越えるほど強いものを作ることが出来る。しかし、我々の材料技術、構造技術は、そこまで来ていない。
さらに、暮らし方の変化などにより人々の建築への要求は変化し、技術の進歩や工法の開発などにより建築構造も変わっていく。
過去に作った仕組みでこれらを囲おうとすることに元々無理がある。
人間は基本的には怠け者であり、誰かが作った国の基準やこれで囲まれる世界を実際に起こる自然現象の世界だと考えて仕事をするほうが楽である。その中で最も重要なことは、実際の設計にあたって人間が作ったルールに囲まれた世界に留まることなく、その外にある実際の挙動に想いを巡らすことである。
いずれ、大きな地震がおき、人間の考えた世界の未熟さを実際の地震被害は我々に突き付けてくる。技術は自然災害によってキャリブレーションされ、自然災害を餌にして科学技術は進歩していく。
2011.3.11の福島原子力発電所の地震災害を経験して、自然現象への想像力の必要性を再認識した。 |
|

|
SCFリスク評価プログラム
(Supply Chain & Facility Risk Evaluation)
今回の震災で明らかになったことは、地震や津波などのリスクに対してのファシリティ単体の脆弱性もさることながら、企業活動の要となるサプライチェーンのボトルネックとその脆弱性の問題の重要性です。また、海外へ延びたサプライチェーンはその脆弱性を拡大しており、全体把握が以前に比べて難しくなっていることがこの問題を加速させています。部品ひとつが届かなくなったら商品を作れないという当たり前のことではありますが、そのリスクに対する対策を講じていた会社とそうでない会社の企業対応格差が如実に表れたといっても過言ではありません。
プランテックでは、そのサプライチェーンおよび企業のファシリティの抱えるボトルネックとその脆弱性を徹底調査、想定される震災などの複数シナリオに照らし合わせて、どの領域が企業の隘路となるかを評価します。それに基づき、企業としての対策(Contingency Plan)の戦略的対応が可能となり、この情報をもとにBCPを作成することで企業の競合優位性を高めることが可能になります。
このリスク評価プログラムを、当グループではプランテックコンサルティング内のグローバルSCMチームを中心に提供しています。
|
|
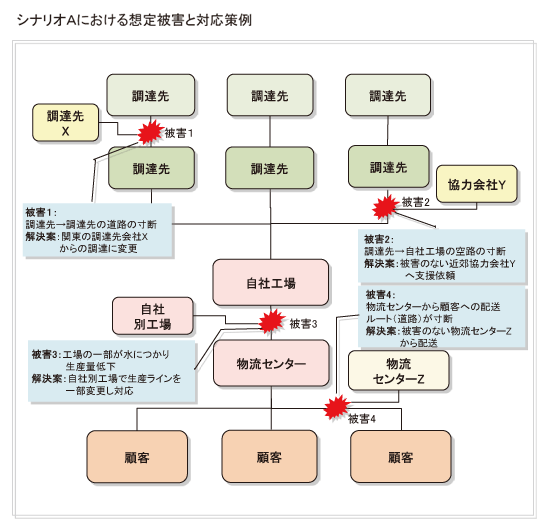 |
|














