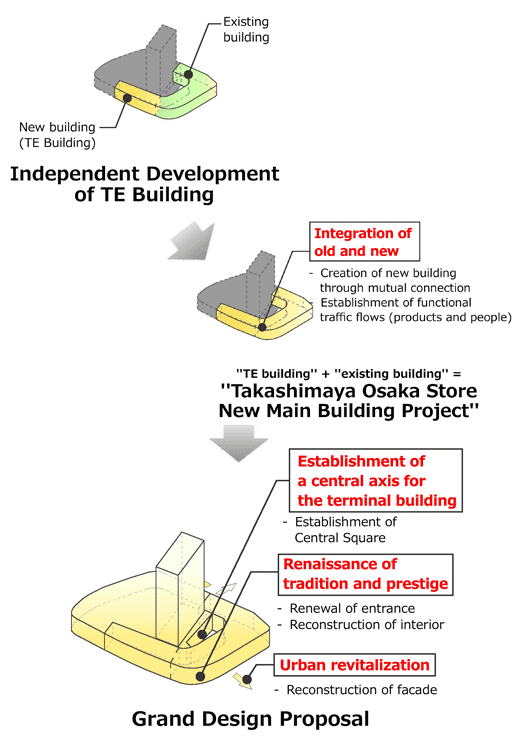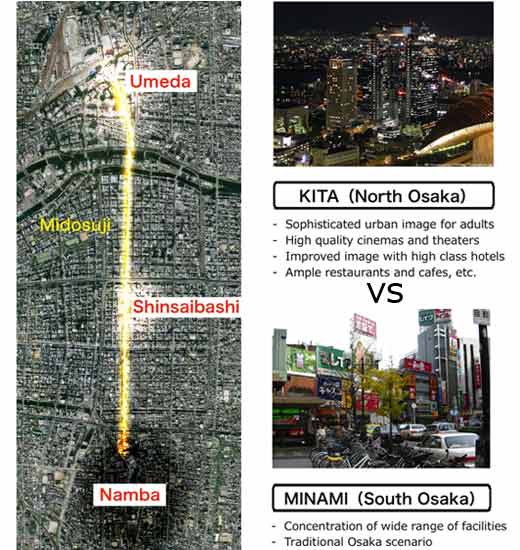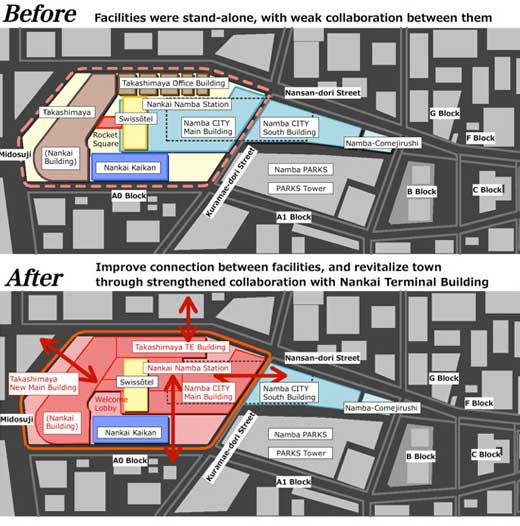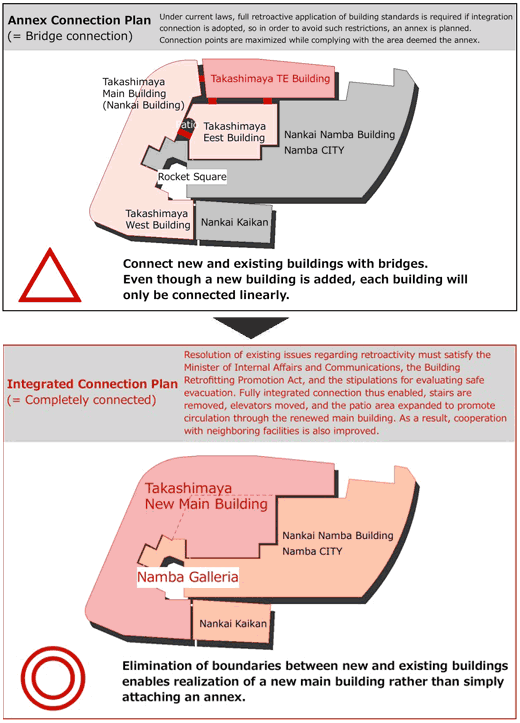 |
 |
 |
 |
株式会社プランテック総合計画事務所
代表取締役所長
来海 忠男 |
1日約25万人の乗降客が往来する南海ターミナルビルの核テナントである髙島屋大阪店にとって、東側に位置する五つの既存事務棟の新館(TE館)への建替えは永年の夢であった。7年前に提案の機会を頂き、これまでの「本館」「西館」「東館」に「TE館」を増床するだけでは、髙島屋大阪店の発展にはつながらないと考え、各館の定義を再構築し既存館・TE館も含めた「髙島屋大阪店新本館」を提案した。さらには近い将来予想されるキタ、阿倍野とのエリア間競争を迎え撃つ為には「南海ターミナルビル」という大阪・なんばの財産の再生及び南海ブランドの向上こそが唯一の方法と考え、「南海ターミナルビルの再生計画」を提案、推進した。昭和7年に竣工した南海ビルを再生する為には既存遡及等多くのハードルがあったが、法律と真正面から向き合う事で遡及工事を1/3程度とする事で実現する事が出来た。最近ではターミナルビル周辺も様変わりし、なんばの街の再生発展の希望が見えて来ている。
|
|
 |
人口の減少や少子高齢化が進行するなかで、鉄道事業は極めて厳しい経営環境に直面しており、不動産・流通事業についても、限られた顧客を奪い合う地域間競争が激化しています。一方、高齢化・低炭素社会に適した公共交通機関として鉄道・バスが見直されてきており、これら社会環境の変化に適応した新たな「まちづくり」を鋭意進めています。特に、弊社は関西国際空港に一番近いターミナルである「なんば」を拠点にしており、「観光・インバウンド」分野でのリーディングカンパニーとして、新たなビジネス・輸送需要の創出に挑戦しています。今般リニューアルした「南海ターミナルビル」を核として、地元・企業と連携し「なんば」エリアの再生に引き続き取り組みたいと思っています。
|
 |
南海電気鉄道株式会社
取締役社長
亘 信二 |
|
|
|
百貨店を取り巻く環境は厳しく、少子高齢化や消費構造の変化に伴い百貨店売上高は、減少し続けています。当社は昨年創業180周年を迎え、「新たな成長への挑戦」を目標に、国内の大型店舗と、成長著しいアジア市場に重点的に投資をしていく計画です。その第一弾が、『大阪店新本館計画』です。お客様に『新たな価値』と魅力を提案するため、創業からの基本姿勢である「お客様第一主義」に立ち返り、お客様の声に耳を傾けた結果が、なんばの街の魅力化への貢献であり、時代の変化を捉えたお買い物の利便性とエンターテインメント性をもった新しい髙島屋の創出でした。これからも、地域とのコミュニケーションを大切に、お客様に最も愛される百貨店であり続けるために、日々進化させていきたいと考えています。 |
 |
株式会社髙島屋
取締役社長
鈴木 弘治 |
|
|
 |
弊社が総合監修・設計監理を担当させていただいた「南海ターミナルビル再生計画」が、第52回BCS賞(社会法人 日本建設業連合会主催)にて特別賞を受賞いたしました。その受賞式が2011年11月18日に行われ、建築主である南海電気鉄道株式会社、株式会社髙島屋もご出席されました。
また、「南海ターミナルビル再生計画」については、この他にも下記の賞を受賞しております。
・2010年度 グッドデザイン賞
・2011年度 日本建築家協会優秀建築選100選
・優良消防用設備等消防庁長官賞 |
 |
|
| |
 |
 |
| 業務区分 |
:総合監修・全体許認可担当・設計・監理 |
| |
(一部実施設計:株式会社竹中工務店 |
| |
株式会社大林組) |
| 所在地 |
:大阪府大阪市中央区難波 |
| 規模 |
:地上36階、地下3階、塔屋2階 |
| プロジェクト期間 |
:2003年12月 ~ 2011年3月 |
| 敷地面積 |
:34,252㎡ |
| 建築面積 |
:33,508㎡ |
| 延床面積 |
:269,299㎡ |
|
なんばの中心に位置する南海ターミナルビルは昭和 7 年に建設された南海ビル(髙島屋等)を筆頭に南海会館ビル、なんば CITY、南海なんば駅、スイスホテル南海大阪から構成される日本有数の巨大複合施設です。
計画当初のターミナルビルは、長年にわたり増改築が繰り返された結果として各々の施設が互いに独立してしまい、駅直結の複合施設としてのポテンシャルを有効に活用することができない施設構造となっていました。
髙島屋大阪店の増床計画の業務依頼をきっかけとして、南海ターミナルビル全体の大規模リニューアルへと発展したこのプロジェクトは、「伝統と格式の再生」「ターミナルビルの中心軸の構築」「新旧の融合」というコンセプトをもとに課題の抜本的解決を第一義とするバリューアップをめざしました。 |
|
 |
 |
計画当初に行われた『なんば(ミナミ)』のイメージ調査によると「わかりにくい」「行きたい店がない」など街の機能充実度がキタと比べて低く、「きたない」「怖い」などの街の治安・環境に対し不安を感じている等、街とターミナルビルに対してネガティブな印象がそのままなんばの街の低迷につながっていました。 このプロジェクトは、かつての活気溢れる「なんば」の街を取り戻すべく、その中心に位置する南海ターミナルビルを人々が日常的に使えるアクティブな施設として「再生」させることを目的としました。 |
 |
|
そのためには渡り廊下などの線でつなぐ「別棟増築」ではなく、建物間を「面」でつないで一体化する『一体接続』が必要であると考えました。
現在の建築基準法では、一体接続の為には100%の既存遡及が必要となります。本計画では日本で初めて既存不適格建築物に大臣が認定する事で通常の遡及の1/3以下のコストで100%の安全性の確保を実現し、バラバラに開発された施設を1つのコンプレックスへと集約し、相互施設の連携強化、集客力強化、安全の確保を実現する事が可能となりました。 |
 |
|
 |
|
| |
 |
|
| |
 |
|
 |
| ここからは、プランテックグループによる最新のトピックをご紹介します。 |
 |
| こまつの杜 |
| 「創業の地」で地域とともに活きる施設として再生 |
| 海外とのネットワークも含め、様々な活用方法を想定した研修施設、工場を再利用した実習施設、旧本社社屋の復元、里山を再現した公園からなる工場再生プロジェクト。創業の地でもある小松駅前の工場跡地を、緑に囲まれた研修施設として再生。既存工場の再利用、太陽光発電、雨水利用、LED照明の採用など、省エネに配慮した設計となっています。 同敷地内には旧本社社屋を復元し、ギャラリー・教室として市民に開放しています。里山を再現して、地元の植生を観察できる地域に開放された公園を併設。外観や、仕上、色彩計画には、背後にそびえる白山連峰や小松町屋などをモチーフに、周囲の環境に調和したデザインを取り入れました。 |
|
 |
| 第4回ビジネスデザインセミナーを開催致しました |
| ファシリティ戦略は経営戦略である |
去る9月7日、第4回ビジネスデザインセミナー「ファシリティ戦略は経営戦略である」を開催致しました。基調講演には、現在弊社と施設管理/運営とICTの融合をテーマに協業させていただいている、インテル株式会社 代表取締役社長 吉田様をお招きし、ビジネスを取り巻くICT環境やオフィス環境の将来像や可能性について講演いただきました。弊社からは、経営戦略を実現するためのファシリティ戦略について、代表取締役社長 森永より、具体的な事例も取り混ぜて講演させていただきました。
次回は「プランテック流BCPの在り方」を2012年5月に開催致します。 |
|
 |
| 3.11 東日本大震災の対応 |
| 復旧に留まらず、本格的な復興やリスク対策を進めています |
| 弊社では、昨年3月11日におこった東日本大震災の対応工事を実施しています。福島市近郊の工場では液状化により破損した地下埋設の浄化槽を、工場の早期機能回復を最重要課題として、独自の調達ルートと仮復旧と本復旧をわけた工程により4月中には使用可能としました。また、復旧工事に加え、夏の電力需要対策として、工場や研究所、倉庫、サーバ室等に発電機を調達・設置すると共に、今後のリスク対策である既存工場の耐震診断と、その対応工事も進めています。 |
|
 |
| 武田薬品工業株式会社 湘南研究所 |
| ISSをトラス梁とした5棟一体免震=安全性&持続性 |
世界に点在する研究施設の統括拠点として神奈川県藤沢市に建設した延床面積約31万㎡の免震研究施設です。
5つの研究棟を最下層で一体とした5棟連結免震の構造システムと大スパントラス架構により、約17.0mのフレキシビリティの高い一体感をもった研究エリア空間を実現しました。トラス梁成部分は屋根裏設備スペース(ISS=INTERSTITIAL SPACE)として利用しており、研究機能を止めずに設備更新を可能にしています。 |
|
 |
| 株式会社山武 計測展2011 展示ブース |
| 現実解を見て・感じて・確信する展示空間 |
| 株式会社山武による、計測展2011最大規模の展示プロジェクト。震災含め産業界の厳しい環境に寄与する山武として「安心と安全、信頼性」を前面に押出しました。展示企画に始まり、ブース装飾デザインと施工、展示パネル、現場を再現したオペレーションデスクのデザイン、各種映像制作、iPadによる営業支援ツールの制作等、一気通貫でサービス提供し、当日は大盛況となりました。 |
|
 |
| コンパクトホテル・ファーストキャビン |
| 羽田空港に今春開業予定 |
飛行機のファーストクラスをイメージした、新しいコンパクトホテル『FIRST CABIN』がいよいよ今春東京に登場!
世界第5位の旅客数を誇り、待望の国際化を果たした「日本の空の玄関=羽田」の第1旅客ターミナル内での開業を予定しています。
早朝・深夜のフライトをご利用になるお客様のご宿泊はもちろん、フライト前後の待ち時間にも手軽に利用できる「デイユース」(時間利用)にも柔軟に対応し、まったく新しい『空港での滞在スタイル』を提案いたします。 |
|
|
| |
|
 |
 |
 |
 |
PLANTEC ARCHITECTS INC.
President
Tadao Kimachi |
Takashimaya Department Store, Osaka, is the main tenant of the Nankai Terminal Building, through which some 250,000 commuters pass every day, and the replacement of five office buildings on the Terminal Building's east side with the new "TE Building" is a development that has long been on its wishlist.
Plantec was invited to submit a proposal seven years ago. We originally considered simply connecting the TE Building to the existing Main, West and East buildings as a way of adding sales area, but this approach would not contribute to the further development of the Takashimaya Osaka store, so we proposed the "Takashimaya Osaka Store New Main Building" that integrates the existing buildings – restructuring how each is defined – and the TE building.
We proposed and promoted the "Nankai Terminal Building Renewal Project" to give new life to the Nankai Terminal Building, which is a renowned feature of Osaka's Namba district, as we believed this would both benefit the Nankai brand, and would be the only way to compete against expected competition in the near future with the Kita (Umeda) and Abeno areas.
The original Nankai Building was built in 1932, so we encountered many hurdles; but we achieved our objectives by managing to streamline the retroactive construction work to about a third while still fulfilling all legal requirements. There has been a recent uplift in the atmosphere around the terminal building – a promising sign for the revitalization of Namba. |
|
 |
 |
Nankai Electric Railway Co.,Ltd.
President
Shinji Watari |
Management in the railway business is faced with the difficult situation of a declining population due to the low birthrate and ageing populace, and competition among local real estate and logistics businesses has become more intense as they try to attract more of their ever-diminishing customer base.
On the other hand, public transport like railway and bus has been reevaluated as best suited to reducing carbon dioxide (CO2) emissions and serving the needs of an aging society, and we have dedicated ourselves to new town development that accommodates these social and environmental changes.
Our company is based in Namba, home to the terminal nearest Kansai International Airport, and we try to generate new transport-related business and demand as a leading domestic and inbound tourism company.
We are engaged in an ongoing effort to revitalize the Namba area in cooperation with both the local community and companies based around the recently revamped Nankai Terminal Building. |
|
|
 |
Takashimaya Company,Limited
President
Koji Suzuki |
The business environment for department stores has been very tough lately, and sales have gradually been declining in line with changes in consumption and demographics due to the declining birthrate and aging populace.
We celebrate our 180th anniversary last year, and plan to focus our investment on domestic megastores and on the Asian market, which has experienced significant growth, in the spirit of "taking on the challenge of new growth."
The first step in this direction is the "Takashimaya Osaka Store New Main Building Project."
To offer new value and attract customers, we sought out customer opinion in order to reconsolidate the customer-oriented philosophy that has been our basic stance since we first opened our doors. As a result, the new Takashimaya store is more upbeat and shopper-friendly, and thus better in tune with changes in the times, and enhancing the overall attractiveness of Namba.
We hope to improve our store day by day to become an ongoing customer favorite while communicating closely with the local community. |
|
 |
Renewal of Nankai Terminal Building Project,which Plantec has taken in charge for its general supervision design and construction management,has received a special prize in the 52nd BCS prizes(Sponsored by Japan Federation of Construction Contractors).
The award ceremony was held on 18th November 2011 in the presence of our clients,Nankai Electric Railway Co.,Ltd. and Takashimaya Company,Limited.
Renewal of Nankai Terminal Building Project has also received following prizes.
- GOOD DESIGN AWARD 2010
- The Japan Institute of Architects 100 selected Works 2011
- Fire fighting equipment, etc. Fire Department Award for Excellence |
 |
|
 |
 |
| Scope of works |
:General supervision, handling overall |
| |
permissions and approvals, design |
| |
construction supervisor |
| |
(Sectional design: Takenaka |
| |
Corporation Obayashi |
| |
Corporation) |
| Location |
:Namba,Chuo-ku,Osaka Cty, Osaka |
| Size |
:36 stories above ground |
| |
three underground levels |
| |
two penthouse levels |
| Project period |
:December 2003 - March 2011 |
| Site area |
:34,252㎡ |
| Building area |
:33,508㎡ |
| Total floor area |
:269,299㎡ |
|
Nankai Terminal Building in the heart of Namba was constructed in 1932. It is one of the largest complexes in Japan, being comprised of the Nankai Building (prime occupant, Takashimaya), the Nankai Kaikan Building, Namba CITY, Nankai Namba Station, and Swissôtel Nankai Osaka.
The structure of the original terminal building has never been able to effectively reach its potential as a complex directly connected to the station, as each constituent facility was independent, resulting in repeated refurbishment and expansion over many years.
Upon receiving an order to expand the floor space of Takashimaya's Osaka store, we grasped this opportunity to develop the project into a large scale renewal involving the entire Nankai Terminal Building. Our three guiding and interlinked concepts were "Renaissance of tradition and prestige," "Establishment of a central axis for the terminal building," and "Integration of old and new," with the aim of increasing the site's overall value while giving top priority to finding fundamental solutions to outstanding issues. |
|
 |
 |
According to a survey into the image of Namba (Minami) conducted at the beginning of the project, the functionality level of the town is deemed lower than Kita, attracting comments like "Complicated" and "There are not many shops I wish to visit." Negative connotations about the town and the terminal building, such as "dirty" and "scary," seem directly related to its stagnation.
This project was conducted in order to revitalize Namba by renewing the Nankai Terminal Building at its center into an active facility for the use of many people every day. |
 |
|
In order to achieve this, the buildings needed to be integrated through planar connections (integration connections) rather than linear connections, for example, via a gateway bridge (addition of annex).
Under current Japanese Building Standards Law, 100% retroactive application of building standards is required for integration connections.
However, for this project, the minister approved the existing architectural structure for the first time in Japan, so complete safety was ensured at a third of the cost of a typical retrofitting, individually developed facilities were consolidated into one complex while ensuring safety, attractiveness for customers was enhanced, and collaboration between facilities reinforced. |
 |
|
 |
|
| |
 |
|
 |
|
 |
| Below please find the latest PLANTEC GROUP Topics. |
 |
| Komatsu-no-Mori |
| Community-friendly facility renewal on original company site |
Komatsu-no-Mori is a factory renewal project comprising a new job-training facility designated for a variety of purposes including international networking, a practical service training facility converted from a factory, and a restored former head office building, and a park that recreates the local woodland.
The vacant lot in front of Komatsu station where the factory was located-and where the company began-has been given new life with a job-training facility set in green surrounds. The existing factory building was reused and an energy-saving design adopted, incorporating such features as solar power, rainwater harvesting, and LED lighting.
The former head office building has been replicated on the site, and is open to the public as a gallery and classroom.A park has also been established modeled on the woodlands and natural features of the locality, and open to the community.The overall outer appearance, finish, and color coordination blend with the local environment, inspired by the Hakusan mountain range that towers beyond and the traditional machiya houses of the surrounding Komatsu area. |
 |
| Hosting of the Fourth Business Design Seminar |
| Focusing on Facility Solutions Leads to Better Directions |
The Fourth Business Design Seminar—"Focusing on Facility Solutions Leads to Better Directions"—was held on 7th September.
Kazumasa Yoshida, Representative Director and President of Intel K.K. who has been collaborating with us in the integration of facility management/operation and ICT, was invited to give the keynote speech. He presented his future vision of the ICT and office environments in which business takes place, and addressed their potential.
On behalf of the hosts, Ichiro Morinaga, President of Plantec Consulting, spoke about facility strategy in achieving management strategy, illustrating his talk with specific case examples.
The next seminar, "Business Continuity Plan, PLANTEC Style," will be held on May. |
 |
| Measures regarding the East Japan Great Earthquake of March 11 |
| Beyond restoration: working on full-scale reconstruction and risk countermeasures. |
We have been undertaking engineering work to repair damage caused by the Great East Japan Earthquake of March 11 last year. By April we had restored the use of the underground domestic wastewater treatment tank of a factory near Fukushima City, damaged by liquefaction, a priority task essential for swift recovery of the factory's functionality, by setting up our own procurement route and splitting the process into provisional and full-scale recovery stages.
In addition to recovery work, we have been performing seismic inspections of factories and enhancing quake resistance to minimize future risk, as well as procuring and setting up generators at factories, laboratories, warehouses, and server rooms, etc. as countermeasures against the possibility of summer power shortages. |
 |
| Takeda Pharmaceutical Company Limited, Shonan Research Center |
| Safety and durability with integrated base isolation for five buildings with a truss-built interstitial space |
A seismically isolated research center with 310,000-m2 of floor space was constructed in Fujisawa City, Kanagawa Prefecture, as a control base for research facilities around the world.
A highly flexible, integrated research area about 17 meters wide was constructed using massive span trussing and a base isolation structural system linking five research buildings at their lowest level.
The inside of the truss structure is used as plumbing and duct distribution space, allowing replacement of equipment there without interrupting ongoing research.
|
 |
| Exhibition Booth for Yamatake Corporation Measurement and Control Show 2011 |
| The Realistic solutions you can see, feel, depend on exhibition space |
The Measurement and Control Show 2011 saw its largest exhibition project ever with the Yamatake Corporation booth. Yamatake Corp's appeal was based on "security, safety, and reliability" as its contribution amid the tough environment facing the business community and exacerbated by the impact of the recent earthquake.
Our integrated service included exhibition planning, design and installation of the booth decor and display panels, the design for a replica of an onsite operations desk, a variety of video production projects , and development of iPad-based sales support tools, making for great success on the day. |
 |
| Compact Hotel "First Cabin" |
| Opening at Haneda Airport this spring! |
"First Cabin" – a compact hotel designed with the first class cabin of an aircraft in mind – is set to open in Tokyo this spring.
The hotel is located in Terminal 1 of Haneda International Airport , one of the main gateways to Japan.
This new-style airport accommodation service caters not only to late night and early morning passengers, but also to the demand for readily available, short-term day use (by the hour) for those with time on their hands just before or after a flight. |
|
| |
|

















