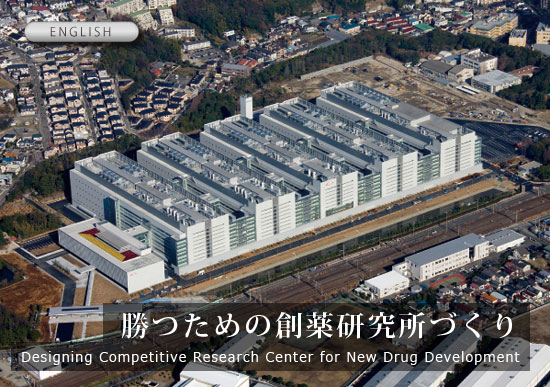 |
 |
 |
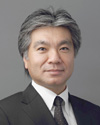 |
株式会社プランテックコンサルティング
代表取締役社長
森永 一郎 |
武田薬品工業の新研究所コンペがあった2006年当時、武田は国内トップの製薬会社でしたが、世界では15位とメガファーマに比較すると桁が違う位置におり、世界トップ10入りを目指し、新薬の特許切れとなる2010年問題克服のために、「世界に勝てる創薬研究所の実現」が急務となっていました。(その後2011年にスイス、ナイコメッド社とのM&Aから12位となっています。)
本プロジェクトは世界最大級の創薬研究所という規模のみならず、大阪市とつくば市に分かれていた研究拠点を、集約リスクを承知で拠点統合した事、その地を関西でなく世界の玄関である関東へ移した事などから、グローバル戦略を最優先して企画されたプロジェクトでした。
「新薬の創出力を最大化する研究所」というテーマに対して、最先端のラボラトリーデザインとして注視したポイントは、個人や特定の研究による価値創造から、複数の研究やプロジェクト成果を共有して新たな価値を生み出す、「創薬をプロデュースする」領域横断型の研究体制を実現することでした。
また、ウエットラボとドライラボのバランスや、ラボラトリーマネジメントの観点から設備や機器の統合管理の工夫、良好な研究環境を保全するための開放性とアクセシビリティの確保、セキュリティとの整合性などが、大きな命題として取り上げられました。その中でも一番難題だったポイントは、創薬研究の基本プロセスである開拓→探索→創薬→開発という基本機能を、要求スペック通りに単純に繋げてしまうと、ヒューマンスケールとマネジメントスケールを超えてしまい、却って研究のオペレーションが非効率になってしまうという矛盾を解決することでした。
結果として、この研究機能の集約と適正な空間スケールを両立させるコンセプトが、領域横断型の連携を基本骨格とした研究機能のマルチマトリクスユニット構想と、ブロードウェイと名付けたメインストリートによる創薬の一体化と見える化でした。
運営開始から約一年経ったところで、ようやく研究活動も巡航状態となり、最近では国内外との共同研究も益々活発になってきたと聞いております。グローバル戦略から計画された日本発の湘南研究所から、多大な成果が創り出されることを、大いに期待しています。 |
|
 |
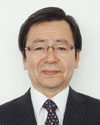 |
武田薬品工業株式会社
医薬研究本部主席部員
(元新研究所プロジェクトリーダー)
野村 一彦 |
医療用医薬品市場は、先進諸国では、医療費抑制政策や後発医薬品の伸長等により、市場成長率が鈍化している中で、新興国においては、医療技術の向上や保険医療制度の普及により市場規模が急速に拡大しており、その存在感は確実に高まってきました。
このような環境変化のなか、当社は「優れた医薬品の創出を通じて人々の健康と医療の未来に貢献する」ことをMissionとして、経営方針である「革新への挑戦」と「活力ある企業文化の創造」を通じた「持続的な成長」の達成に取り組んでおります。
上記を達成するため、湘南研究所は、グローバルな研究機能の中核としてばかりでなく、将来に向けたインキュベーターとしての役割も期待され、そのための仕組みが随所に組み込まれております。世界との臨場感あるコミュニケーションを可能にするテレプレゼンス、研究者の交流の場:ノマド、小さな子どもを持つ研究者が安心して研究に没頭できるための保育施設、社員が健康を増進するためのジム等々。
Plantecの皆さんとともに、建設途上での様々な困難を克服し、スケジュール通りの竣工となりました。資材調達のためイタリアに出張中にアイスランドで火山が噴火、欧州の空の交通が完全に麻痺し帰国できなくなったことも、今となってはよき思い出です。
研究者は、湘南という素晴らしい環境の中で、最先端の技術と美しい職場を得て「新たなタケダへの変革」を実現しつつあります。これこそ我々建設に携わったものの夢であり希望であります。
|
|
| |
 |
「武田薬品工業湘南研究所」は、大阪府大阪市及び茨城県つくば市に分散していた創薬研究機能を神奈川県藤沢市に統合・再編成して、国内研究拠点を一元化した施設です。設計者選定は2段階のコンペ方式によるものでした。当初は、総合企画力、業務運営力の査定が行われ、二次選考として湘南敷地における基本設計提案の審査を経て、弊社が基本設計・監理を担当させていただくことになりました。
この世界でも最大クラスの研究所において、研究者間の活発な交流を促進するコミュニケーション空間の創出や、市場環境の変化に柔軟に対応できるフレキシビリティ、先進の環境配慮技術の採用等により、世界トップレベルの研究環境の実現を目指しました。また、この研究所は「森の中の研究所」というコンセプトで既存の豊かな森を最大限残し、水辺の空間も充実させて、周辺環境や地球にも優しい施設とすることで、研究者にとっても快適な研究空間が実現できています。 |
|
 |
| |
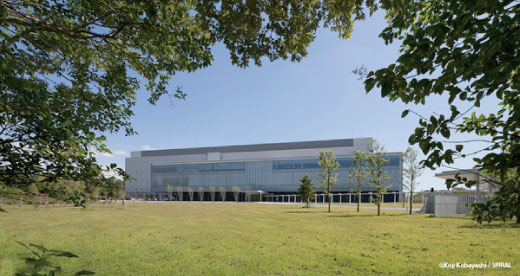 |
| 豊かな森の空間が残る研究所の敷地 |
| |
| 業務区分 |
: |
基本設計・工事監理 |
| |
|
(CMr:株式会社山下設計/株式会社山下ピー・エム・コンサルタンツ |
| |
|
実施設計:株式会社竹中工務店) |
| 所在地 |
: |
神奈川県藤沢市 |
| 規模 |
: |
地上10階 |
| 設計期間 |
: |
2008年6月 〜 2009年4月 |
| 施工期間 |
: |
2009年6月 〜 2011年2月 |
| 敷地面積 |
: |
250,062m² |
| 建築面積 |
: |
72,732m² |
| 延床面積 |
: |
310,474m² |
|
|
| |
 |
本研究所は1フロアが約330m×約180mという巨大なボリュームであり研究機能の集約と適正な空間スケールを両立させる仕組みが必要でした。そこで研究者と研究ユニットにとって最適なスケールを基本モジュールとした15のユニットを構成しました。それぞれのユニットに研究機能として必要とされる基本ユーティリティを整備し、合成+生化学+動物という一連の研究機能の各々を横軸に、疾患領域毎のゾーニングを縦軸にしたマトリクス配置としました。これにより、研究領域を縦横無尽に連携させる事を可能とし、将来の研究の変化に対応してシャッフルできる空間構成の基本骨格をつくりました。また、この構成とした上で、平面移動と垂直移動のバランスミックスによる最適移動を実現し、巨大なスケールの中に人の使いやすい機能を保つ事が可能となりました。 |
|
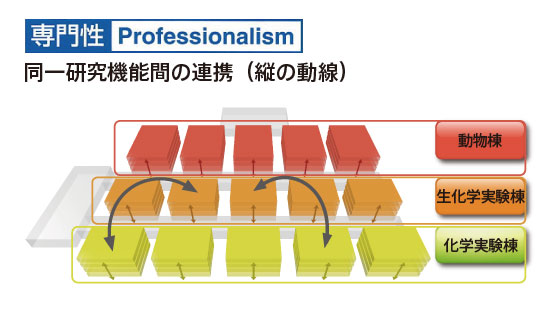 |
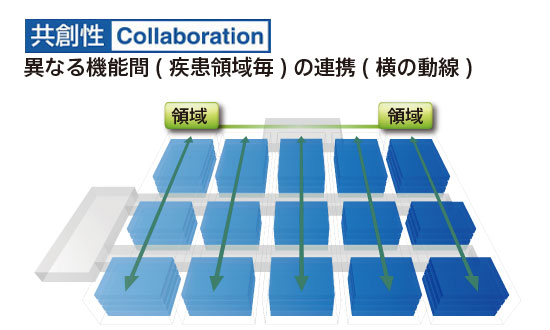 |
| シャッフルできる空間構成の骨格となるマルチマトリクスユニット |
|
| |
 |
|
| |
 |
本研究所は、最先端の機器を備えた研究環境となっています。いかなる時も実験機能の停止を防ぐため様々な技術と工夫が採用されています。その代表的なものが免震構造とISS(インタースティシャル・スペース)です。免震構造に関しては、本研究所が巨大な平面であるため、未発見の活断層などにより地震動が局所的に発生した場合など、影響が少ない棟への被害を最小化するため、全体のプレートを10分割とし、一部の免震機能が損なわれた場合においてもそれ以上の影響を回避する構造としました。また、実験室の上部には建物1フロア分の高さのISSを配置し、実験空間と設備空間を明確に分け、将来確実に行われる設備の保守・更新や、実験室の模様替えに対応できるようにしました。 |
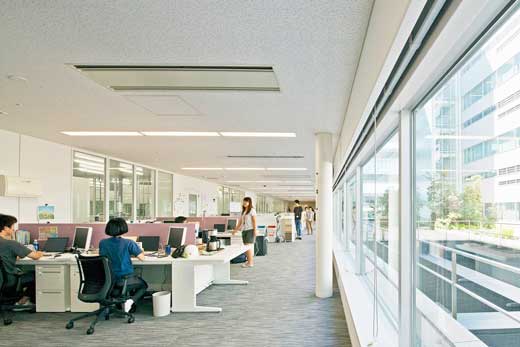 |
| 中庭と実験室に面した開放的な研究居室 |
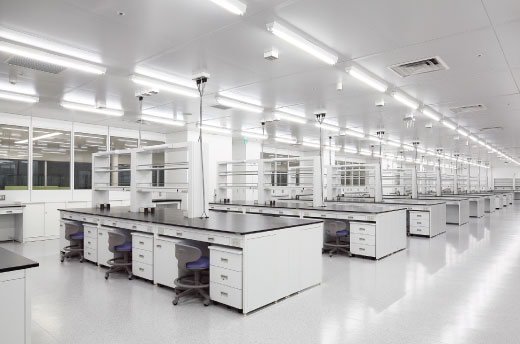 |
| 最先端の機器を備えた実験室 |
|
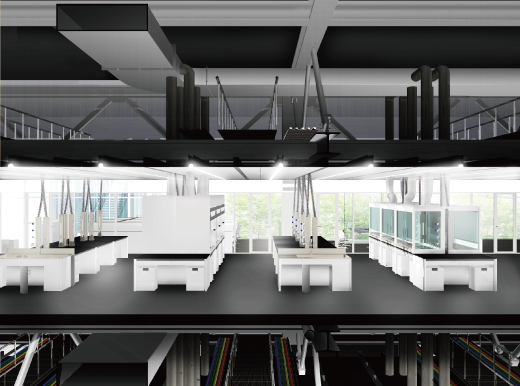 |
| 実験室上部にISSを配置することで、運用しながら研究の変化に対応が可能 |
|
 |
 |
|
 |
| ここからは、プランテックグループによる最新のトピックをご紹介します。 |
 |
| 日本化薬 研修センター「飛翔」宿泊棟新築工事 |
| コミュニケーションを創発し企業力を高める |
| 1992年3月に日本化薬株式会社の研修センター「飛翔」が建設され、今までは隣接の旧社宅を研修者の宿泊所としていましたが、旧社宅の老朽化を鑑み、2010年10月に宿泊棟新築の計画が始まり2012年2月に竣工を迎えました。企業における研修とは、企業力を高める重要な活動であり、その活動をより質の高いものとし、日本全国から集まる社員の交流も深まる貴重なひと時となるため、積極的なコミュニケーションが生まれやすいよう立派なしだれ桜や松のある庭を囲む配置計画としました。建物は、「飛翔」の屋根と同様に切り妻屋根を雁行配置させて新旧の建物が一体に流れるようなデザインを目指しました。 |
 |
| 設備耐震診断業務 |
| 事業継続という視点で施設の耐震性を検証 |
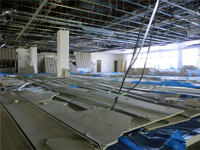 |
| 東日本大震災にて落下した天井 |
 |
東日本大震災では、非構造部材といわれる天井や天井内の配管やダクトなどに被害を受け、生産再開まで時間を要する事態が多数発生しました。震災直後はなかなか外部へ状況をお知らせする事ができない企業も多くありましたが、震災から1年以上経ち、国土交通省の方でも天井の構造基準の見直しも検討されています。プランテックでは、建物の構造体自体はもちろん、非構造部材といわれる天井や屋上の機器の設置状況などを調査し、南海トラフ沖の地震などに対して事業継続が可能かどうか評価しています。また、調査した施設の状況と企業戦略を結びつけた上で精査し、対策の優先順位をつけて実行から完了までをフォローします。 |
 |
| プランテックインターナショナル設立 |
| グローバルビジネスのパートナーとして価値あるソリューションを提供します |
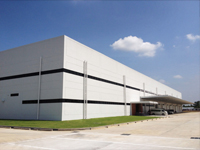 |
2012年6月に竣工したタイスタンレー新工場
(基本設計・監理監修) |
昨今の日系企業海外進出にともない増加する海外プロジェクトに対し、質の高いサービスを提供するため2012年4月、PLANTEC INTERNATIONAL Ltd.が設立されました。香港を本社とし、バンコク、ホーチミンに支社を配置しています。企画デザイン、不動産取得、建設コスト削減、物流改善、グラフィック作成等ASIA地域はもとより北米、南米、インド等のプロジェクト実績に加え日本と同等のサービスを提供できる体制によりお客様のプロジェクトを支援します。 |
 |
| 古河電工千葉事業所 電力食堂改修工事 |
| コミュニケーションを創発し企業力を高める |
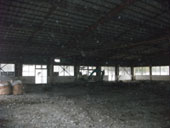 |
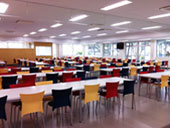 |
| 内装改修前 |
改修後 |
東日本大震災で被災した古河電工千葉事業所内にある食堂の復興工事を2012年3月に当社の設計・施工により竣工しました。単に元の形へ復旧するのではなく、社員のモチベーションがあがるように室内の素材やカラーの選定を行うと共に、建物や附帯設備の耐震性を上げる対策もとりました。また、震災より1年以内に復興させたいというクライアントからの強い要望を実現すべく、設計から解体・杭打ち・土間工事・内装・仕上げまで3ヶ月で無事故にてお引渡しする事ができました。 |
 |
| 中外製薬株式会社「実験装置/資産探索システム EXASS」 |
| ObjectSCOPE 導入による、研究員の業務効率向上 |
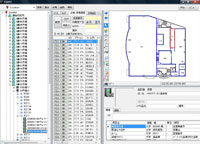 |
| ObjectSCOPEの画面イメージ |
ObjectSCOPEが中外製薬株式会社研究本部に導入されました。
中外製薬では、一般の研究員が機器の所在や保有台数等を調べることができる仕組みの構築が課題となっていました。
今回導入したObjectSCOPE は中外製薬の要望にあわせてカスタマイズしたものであり、
機器の検索や、最新操作説明書の閲覧、修理履歴・点検(非稼働)予定の把握が簡単に行えるようになります。
ObjectSCOPE導入により、研究員の業務効率が向上され、中外製薬のよりよい研究環境の整備に貢献することが期待されています。
 |
 |
| コンパクトホテル・ファーストキャビン |
| 羽田空港第1旅客ターミナル1Fにオープン!! |
飛行機のファーストクラスをイメージした、新しいコンパクトホテル『FIRST CABIN』は、大阪、京都に続き3号店となる「ファースキャビン羽田ターミナル1」を羽田空港内にオープンしました。早朝・深夜便ご利用前後のご宿泊の他、デイユース(時間利用)も可能で、長時間のトランジットも快適にお過ごしいただけます。「空港の新しい滞在スタイル」また「新しいビジネスモデル」としても様々なメディアに注目いただいております。

 |
|
| |
|
 |
 |
 |
 |
Ichiro Morinaga
President
PLANTEC CONSULTING INC. |
When the competition to design Takeda Pharmaceutical Company's new research center was held in 2006, although Takeda was the top-ranked domestic pharmaceutical company, internationally it was ranked 15th, and while it aimed to be one of the top ten global companies, it was still in a different class to the giants in the pharmaceutical industry. In order to overcome the problems of drug patents that were set to expire in 2010, there was a growing need to "realize an internationally competitive research center to develop new drugs". (Subsequently, in 2011, they rose to 12th in the rankings following an M&A with Nycomed in Switzerland).
This project was planned with the priority on a global strategy in terms of the following points quite aside from being one of the world's largest laboratories for pharmaceutical research. The intention was to integrate the laboratories that used to be separately located in Osaka and Tsukuba cities, although it was acknowledged that such consolidation was not without risk, and it was decided to relocate to the Kanto region instead of Kansai for its superior access to the rest of the world.
One point to be noted as a cutting-edge laboratory design under the theme "most efficient research center for new drug development" is the realization of a cross-disciplinary research system to "develop new drugs" while adding new value by sharing the results from miscellaneous research and projects in a shift from value creation through individual or specific research.
From the perspective of the balance between wet and dry labs and laboratory management, integrated management of facilities and equipment, ensuring accessibility and openness to maintain a favorable research environment, and security considerations, etc. were identified as the main propositions. The most difficult point amongst these was resolving the dilemma that if the basic function of pioneering→ searching → drug discovery → development, which is the basic research process when developing new drugs, is simply conjoined as per the requested specifications, the result overwhelms the human and managerial scales, rendering research operations less efficient.
As a result, a concept that satisfies both consolidation of research functions and an appropriate spatial scale is a multi-matrix unit vision for research functions that adopts cross-disciplinary cooperation as the basic framework, and integration and visualization of new drug development facilitated by a main thoroughfare named "Broadway".
We have heard that research activities are now flowing smoothly about a year after operations started, and joint research has been implemented proactively both domestically and internationally. We have high expectations of great results from the Shonan Research Center in Japan, which was designed with a global strategy in mind.
|
|
 |
 |
Kazuhiko Nomura
Director
Research Administration Dept.
Pharmaceutical Research Division
Takeda Pharmaceutical Company Limited |
The pharmaceutical market has been rapidly expanding due to improvements in medical technology and the development of healthcare systems in emerging economies. This is despite stagnant market growth in advanced economies arising from the imposition of policies to curtail medical expenses and increased use of generic products, etc., and this market has thus been strengthening.
Under such circumstances, we have been striving for "sustainable growth" through our management policies, which are "leading innovation" and the "creation of a dynamic corporate culture" all geared towards "contributing to the future in terms of our health and medical care by creating superior pharmaceutical products" as part of our mission.
In order to facilitate this, the Shonan Research Center is expected to serve as an incubator for the future as well as being a core for global research, and a mechanism for that has been adopted for many things; for example, a tele-presence that enables virtual international communication, a researchers' communication site, "Nomad", a nursery for researchers who have small children so that they can devote themselves to research with peace of mind, and a gym for staff to ensure their health.
We overcame various difficulties during the construction process in conjunction with the Plantec team, and finally completed construction on schedule. While I was in Italy to procure materials, the volcano in Iceland erupted, so European flights were gridlocked, and I was unable to return to Japan. Sufficient time has passed for me to look back on that experience with fond memories. Researchers are in the process of achieving real "change into a new Takeda" thanks to the introduction of cutting-edge technologies in a beautiful work place set in the wonderful Shonan environs. This has been the dream and aspirations for those of us who have been involved in its construction.
|
|
| |
 |
"Takeda Pharmaceutical Company Limited., Shonan Research Center" has been established by integrating and reorganized the research functions for developing new drugs that used to be split between Osaka city (in Osaka prefecture) and Tsukuba city (Ibaraki pref.) in Fujisawa city (Kanagawa pref.) as a domestic research center. The design companies were selected through a two-stage competition. Initially, comprehensive planning and operation skills were evaluated, and secondly, the basic design proposal for the Shonan site was evaluated, and as a result, we were chosen to handle the basic design and supervision.
We sought to realize a global top level research environment by creating communication areas to stimulate active exchange between researchers, adopting sufficient flexibility to cope with changes in the market environment, and advanced environment-friendly technologies as one of the largest research facilities in the world. As much of the abundant woodland as possible was kept under the concept of a "research center in the forest", with an enriched waterside area, and the facility was designed to be gentle on the earth including the peripheral environment, so that researchers can work comfortably within its confines.
|
|
 |
| |
 |
| Site of the research center with extensive woodlands |
| |
|
|
: |
Basic design,supervison |
| |
|
(CMr: Yamashita Sekkei Inc. Yamashita PM Consultants |
| |
|
Detail Design: Takenaka Corporation) |
| Location |
: |
Fujisawa,Kanagawa |
| Size |
: |
10 floors |
| Design period |
: |
June 2008 - April 2009 |
| Construction period |
: |
June 2009 - February 2011 |
| Site area |
: |
250,062m² |
| Building area |
: |
72,732m² |
| Total floor area |
: |
310,474m² |
|
|
| |
 |
The floor space in this research center is massive (about 330 m × 180 m), and a system that consolidates the research functions with an appropriate spatial scale was needed. Accordingly, the center is configured of 15 units that adopt the optimal scale of basic modules for researchers and research units. The basic utilities required for research are prepared for each unit, and a matrix arrangement was adopted with research functions, namely, chemical composition, biochemistry, and animal are laid out along the horizontal axes, with zoning per ailment type along the vertical axes. This enables research areas to link up flexibly, and established the basic framework for a spatial configuration that can be rearranged to cope with future changes in research. Based on this configuration, movement is optimized through a balanced mix of horizontal and vertical migration, thus enabling easy-to-use functionality to be retained within a vast complex. |
|
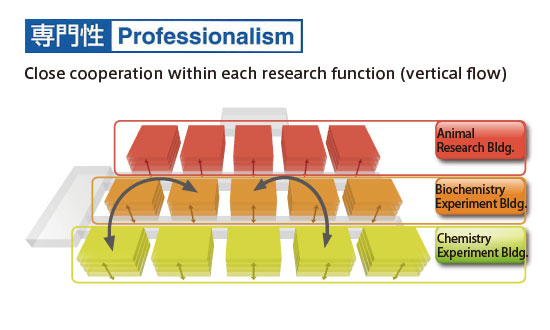 |
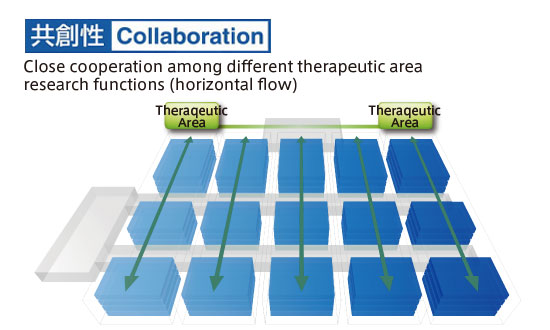 |
| A multi-matrix unit as the framework for spatial configurations that can be rearranged |
|
| |
 |
|
| |
 |
This research center features cutting-edge equipment. Various technologies and ideas have been adopted in order to prevent any interruption to the experiments. Examples include the seismic isolation structure and interstitial space (ISS). Regarding the seismic isolation structure, this research center is effectively one enormous flat surface, so if an earthquake occurred locally along an undiscovered active fault, for example, in order to minimize any damage to other parts of thebuilding, the overall plate is split into ten parts to minimize the impact even if some of the seismic isolation function is lost.
The ISS is the height of a floor of the building, and is installed above the experiment labs, clearly separating the experiment and equipment spaces, to facilitate equipment maintenance and renewal, as well as refurbishment of the experiment labs, which will definitely be needed in the future. |
 |
| Open-plan researchers' office facing the inner courtyard and experiment labs |
 |
| Experiment lab featuring cutting-edge equipment |
|
 |
Installing an ISS above the experiment labs allows for reaction
to change in research during operation |
|
 |
 |
|
 |
| Below please find the latest PLANTEC GROUP Topics. |
 |
| Nippon Kayaku: New lodge construction for the "Hisho" Training Center |
| Boosting corporate strength through emergent evolution of communication |
| Nippon Kayaku Co., Ltd. constructed a training center named "Hisho" in March 1992, and – until recently – the adjacent former company housing was used to accommodate trainees, but due to its age, plans to construct a new lodge were drafted in October 2010, with construction completed in February 2012. Corporate training is an important activity to enhance corporate strength. The building is arranged around a garden featuring a magnificent blossoming weeping cherry and pine trees so as to afford valuable opportunities for staff from all over Japan to closely exchange with each other and further improve the quality of the activities, thus facilitating proactive communication. The accommodation building adopts a layered ridged roof structure in the same way as the main "Hisho" building to harmonize the design of the new building with the old.
|
 |
| Earthquake resistance evaluation for equipment |
| Verification of earthquake resistance for facilities from a business continuity perspective |
 |
| Damaged Ceiling caused by Tohoku earthquake |
 |
There were many cases where non-structural members, such as ceilings, and plumping and ducts within the ceiling void were damaged in the Great East Japan Earthquake, and it took long time to restart production. Many companies could not advise others about their situation immediately after the quake-related disasters. More than one year after the calamity, the Land, Infrastructure and Transportation Ministry also considered a review of structural standards for ceilings. Plantec investigates the installation status of ceilings and equipment on the roof, which are considered non-structural members, as well as the building structure itself, and evaluates whether a business can likely continue or not in the event of a major earthquake, for example one originating from the Nankai (South Sea) Trough. Our careful examination is combined with an investigation of the facility status and corporate strategies, and we follow-up from implementation to completion in order of priority for the countermeasures.
|
 |
| Establishment of Plantec International |
| Valuable solutions from a global business partner |
 |
New Stanley plant, Thailand, completed construction in June 2012
(basic design, supervision) |
In order to provide services of the highest quality to meet the recent proliferation of overseas projects following the expansion of Japanese companies into overseas sites, Plantec International Ltd. was established in April 2012. Headquartered in Hong Kong, it has branch offices in Bangkok and Ho Chi Minh cities. Support for client projects is based on a system that enables us to provide the same level of services as in Japan as well as utilizing project experience garnered, not only locally in Asia, but also in North and South America, as well as India, in terms of planning and design, real estate acquisition, cutting construction costs, more efficient distribution systems, and the creation of graphics, etc. |
 |
| Furukawa Electric Chiba Works: Refurbishment of the staff canteen |
| Reinforce corporate strength by boosting communication |
 |
 |
| Pre-refurbishment interior |
After refurbishment |
We designed and undertook restoration of a canteen at Furukawa Electric Chiba Works that was damaged by the Great East Japan Earthquake in March 2012. We not only restored the structure to its original shape, but also improved the quake-resistance of the building and incidental facilities as well as selecting uplifting interior materials and colors to raise staff motivation. As the client strongly demanded restoration within a year of the disaster, we were able to complete the entire project from the design, dismantlement, piling, and foundation work to the interior and finishing work within three months without accident. |
 |
| Chugai Pharmaceutical's "Experimental Apparatus/Assets Search System (EXASS)" |
| Improved work efficiency of researchers after ObjectSCOPE installation |
 |
| Screenshot from ObjectSCOPE |
ObjectSCOPE has been installed at Chugai Pharmaceutical Co., Ltd.'s research headquarters. The establishment of a scheme whereby general researchers could check where equipment is located and the number of units retained was the issue for Chugai Pharmaceutical. The recently installed ObjectSCOPE is customized to meet Chugai Pharma's requests, and affords a simple means of searching for equipment, browsing the latest manuals, and checking each unit's repair history and inspection (inactivity) schedules.Installation of ObjectSCOPE is expected to contribute to further improvements in Chugai Pharma's research environment by enhancing researchers' operational efficiency.

|
 |
| Compact Hotel "First Cabin" |
| Opened on the 1st floor of Haneda Airport Terminal 1! |
A new compact hotel, "First Cabin", designed in the manner of the first class section on an airplane opened as "First Cabin Haneda Terminal 1" at Haneda Airport, the third such hotel following others in Osaka and Kyoto. Passengers leaving early in the morning or arriving on late-night flights can use it for overnight stays, and daytime use (on an hourly basis) is also possible, so that passengers with extended transit waits can stay in comfort. It has proved to be something of a hit in the media both as a "new stopover style at the airport" and a "new business model".

 |
|
| |
|











