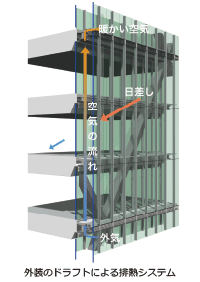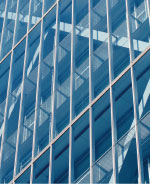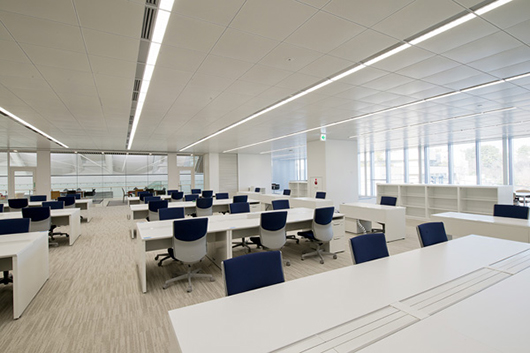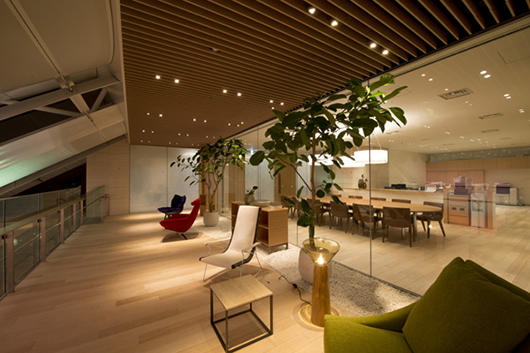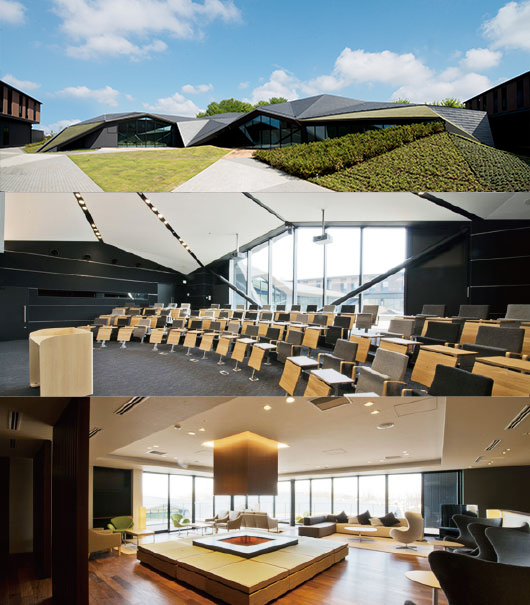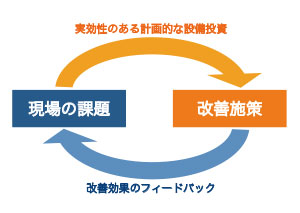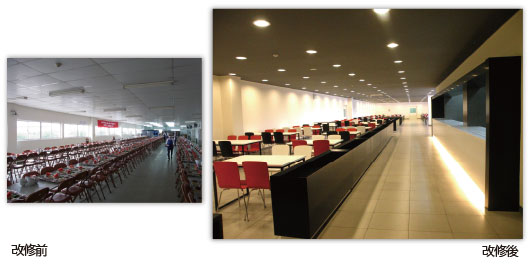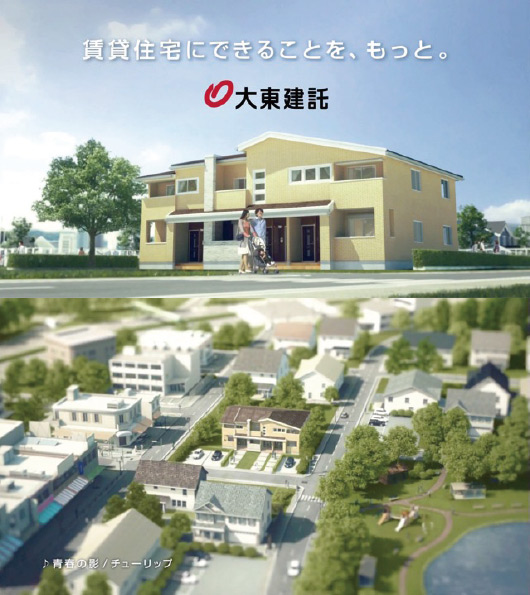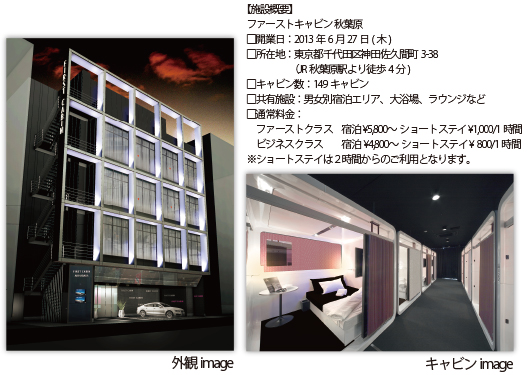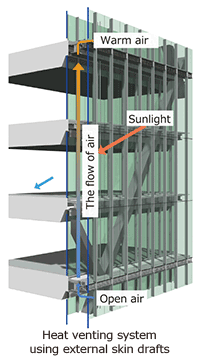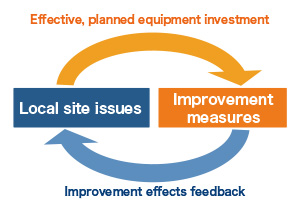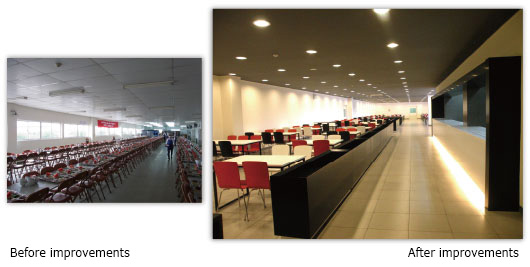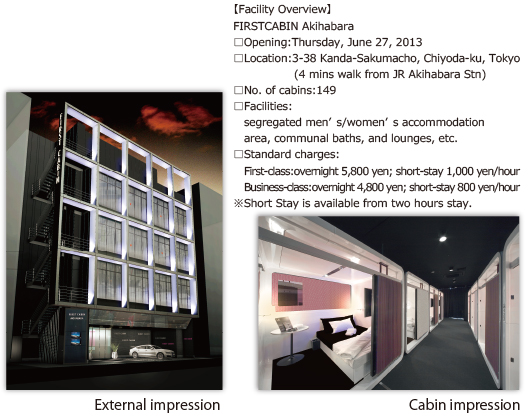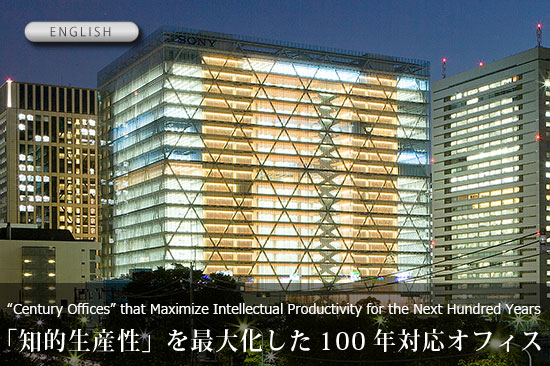 |
 |
| |
 |
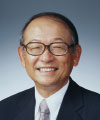 |
ソニー生命保険株式会社
名誉会長
安藤 国威 |
「いつの日か、ソニーグループの本社に相応しい立派なビルを建てて欲しい。」
それが1979年ソニー・プルデンシャル生命保険(現在のソニー生命)がスタートしたとき、盛田昭夫会長(当時)から、この合弁会社のソニー側の代表であった私に与えられた明確な目標の一つでした。
2006年のソニーシティの竣工は、故盛田会長との約束の実現という、特別な意味を持っていたのです。それだけに、当時ソニーの社長としてソニーシティの構想に深く関わった私は、このソニーシティが環境面、省エネルギー面において世界の最先端を行く技術を駆使するのみでなく、エレクトロニクス商品をはじめ、エンタテイメント事業から金融事業まで幅広く手掛けているソニーのワールド・ヘッドクォーターとして、多様なバックグラウンドを持つ世界の人材が自由にコミュニケートできる場としての理想を高く掲げておりました。竣工前の再三の視察の際には、プランテックさんの数々の世界初とも言うべき試みに挑戦する姿勢に強い共感を覚えたものです。特に免震構造技術レベルの高さや、海岸からの水害に備えて建物の周りの防潮板が立ち上がる仕掛け等は、明らかに我々の想像を超えたものでした。
2011年3月11日のあの歴史に残る日を経て、ソニーシティはその先進性を立証し、世界のソニーの存在感を示し続けてくれている、と信じています。 |
|
| |
 |
ソニーシティプロジェクトは、ソニー(株)の芝浦テクノロジーセンター跡地に、ソニー生命保険(株)がオーナーとなってテナントオフィスビルを建設して、ソニー(株)本社機能またはソニーグループ会社を『1つのソニー』として集結させるという計画でした。
このプロジェクトに求められていたものは、オーナーとしてのソニー生命とユーザーとしてのソニーのそれぞれで異なったものでした。ソニー生命の命題はどちらかと言えば「経済合理性、テナントの使いやすさ、環境対応」といったファシリティを不動産として価値向上すること、対して、当時、東京・五反田の十数棟のビルに分散していたソニーの命題は、集結するにあたり「コミュニケーションのあり方、一体感とクリエイティビティ」といったグローバル企業が働く場としての環境のあり方だったと捉えました。 |
|
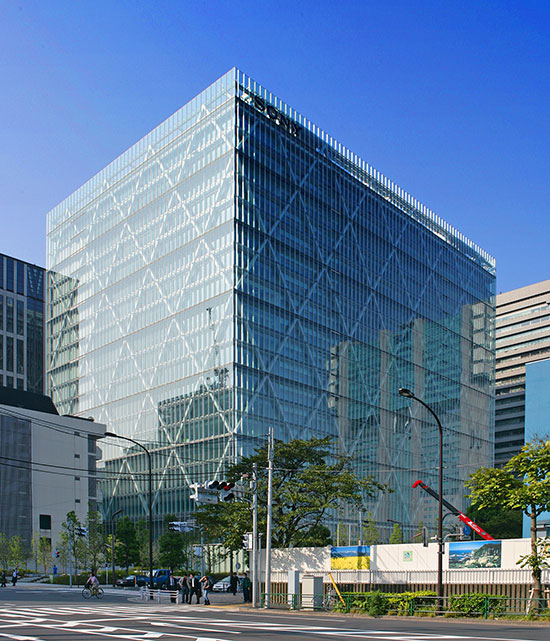 |
| 全周をダブルスキンで覆ったソニーシティ |
| |
本プロジェクトは、弊社がソニーのコンセプトを具体化して実現する役割として、技術力・実践力・スピード力・行政との折衝能力を認めていただき、設計・監理を担当させていただくことになりました。
設計の途中に、東京都の「総合設計許可要綱」が改正され、これを受けて商業施設スペースとオフィススペースのバランスを見直したのですが、その際に、構造形式も制震構造から免震構造へと最適解となるように設計変更を行いながらも、プロジェクト期間は遵守しました。
完成した建物は、環境配慮型オフィスとして平成22年に東京都環境局のトップレベル事業所に認定されています。また、日本建築家協会優秀建築選をはじめ、日本免震構造協会賞作品賞、空気調和衛生工学会学会賞技術賞、第7回エコビルド賞など様々な賞を受賞しています。 |
|
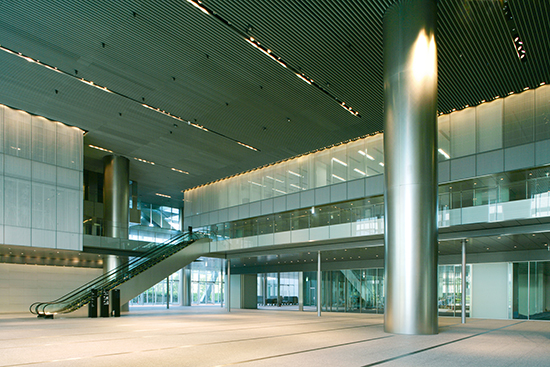 |
| 開放的なエントランス・低層階 |
| |
| 業務区分 |
: |
設計・工事監理 |
| |
|
(構造設計:アラップ/アルファ構造デザイン事務所 |
| |
|
ファサードエンジニアリング:アラップ) |
| 所在地 |
: |
東京都港区 |
| 規模 |
: |
地下2階/地上20階 |
| 施工期間 |
: |
2004年8月 〜 2006年10月 |
| 敷地面積 |
: |
18,165m² |
| 建築面積 |
: |
8,995m² |
| 延床面積 |
: |
162,887m² |
|
|
| |
 |
|
| |
 |
可変性にも快適性も備えた巨大なフロア
――ソニーシティはワンフロア5,000㎡もの広大な床が特徴ですが、この意図は何ですか?
松本「ワーカーの働き方を妨げないような、構造のフレームが少ない、矩形のプレートが求められていました。コアを構成する設備配管の距離やメンテナンス時のことも留意しながら、矩形のプレートを生み出そうと、かなり時間をかけて設計に臨みました」
森永「通常、超高層ビルでは構造の論理からセンターコアを採用します。しかし、大事なのは使用価値です。組織の一体感やコミュニケーションのしやすさという使う側の論理でコアを外周に配置し、巨大なワンプレートを生み出すようにしました」
松本「一方で、どのような会社でも入居できるマルチテナント対応も求められていました。その両立が大きな課題でした。例えば、ワンフロアに何社も入居した場合、非常時にどのテナントも安全に避難できるかが問われます。そのため、大型商業施設で培ったノウハウを活用し、避難安全検証という大臣認定を用いて、安全性が確保できることを検証しています」
森永「柱の少ない巨大なプレートですから、人が歩くと、床がたわんで不快に感じる恐れがあります。床には制振装置を取り付け、ワーカーの快適性を確保しています」 |
|
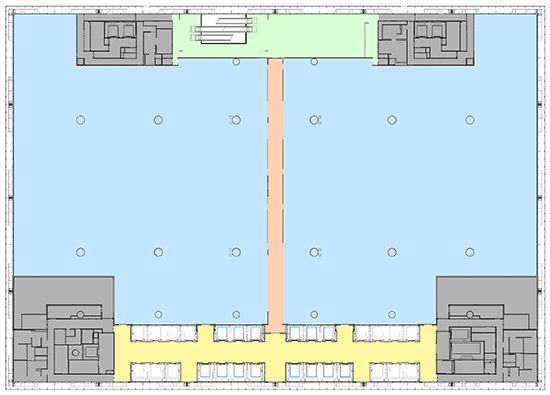 |
| 大スパンのフレキシブルなワンフロアを実現したサイドコアレイアウト |
| |
メガフロアを実現した斜め格子チューブの構造システム
――これだけ広く、柱の少ない空間を実現できた具体的な手法は何ですか?
森永「今回は免震構造を採用して水平力を軽減した上で、自重や積載荷重など鉛直方向の力を受け持つメーンフレームと地震力など水平方向の力を受け持つ外周部の斜め格子チューブに構造体を分けることで、オフィス部分は大スパンで構造体の少ない自由な空間を実現しました。」
南「免震には向き・不向きがあります。この建物は斜め格子を採用した剛性の高いビルで、地上100mの高さながら横幅も同程度の規模であることから、免震に適していたと言えます。斜め格子チューブと免震構造の併用で、震度7クラスの揺れでも建物内の揺れの体感は震度4程度に抑えられます」
松本「免震構造の採用は建築工事費の削減にもつながっています。構造体を構成する鉄骨の量を減らせたことから、建築工事費の3割弱と言われる構造体の費用を、一般の鉄骨造ビルに比べて15%前後削減できました」
|
|
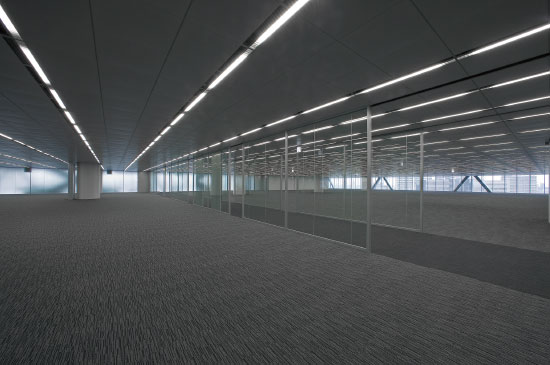 |
| マルチテナントにも対応した5,000m²のメガフロア |
| |
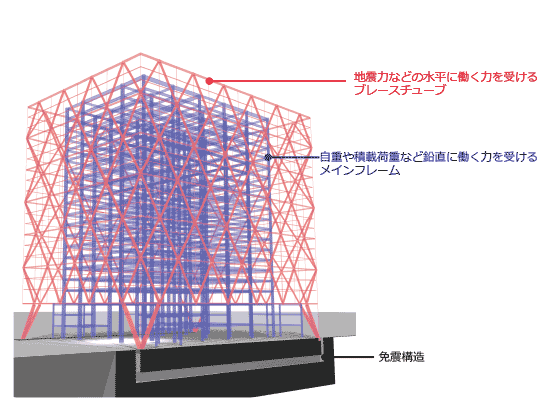 |
| 斜め格子チューブの構造体 |
| |
移動時間を最小にしてコアタイムを最大限に活かす!
エスカレーターの発想 商業施設の利用想定がオフィスに合致
――コミュニケーションを良くし、知的生産性を上げる命題を実現した具体的なソリューションは何ですか?
森永「本社ビルでは部署間でコミュニケーションを取る必要から、その中で非常に複雑な移動が繰り返され、エレベーターだけではとても対応できません。もちろん、出勤時・昼食時・退勤時には移動のピークも生じます。こうした頻繁な移動の様子は商業施設とよく似ています。そこで動線計画上、商業施設に必須のエスカレーターをここにも導入しようと提案しました。本社ビルである以上、移動をサポートする機能が必要との判断です。他社事例ですが、一般論として、ワーカーがオフィスで過ごす時間のうち業務の遂行そのものに掛ける時間は、調べてみるとおよそ半分しかないことが分かりました。残る半分は社内の連絡調整や移動に掛かる時間です。エスカレーターの設置によって社内の移動に掛かる時間が短縮され、仮に1日30分業務に充てられる時間が生み出されるとしましょう。例えば、ワーカー1万人が月間勤務日数20日にわたってこれだけの時間がを生み出せれば、月間に延べ10万時間、年間では延べ120万時間が知的生産性向上に充てられる計算になります。エスカレーターの設置・運用コストと比較しても、十分に元の取れる金額規模ではないでしょうか」 |
|
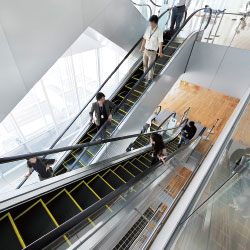 |
 |
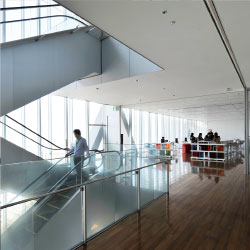 |
| 移動時間を短縮し、コアタイムを最大限に活かすエスカレーター |
|
縦動線とコミュニケーションエリアを隣接させたローカルコア |
|
| |
|
ワーカー同士の交流を促すコミュニケーションの仕掛け
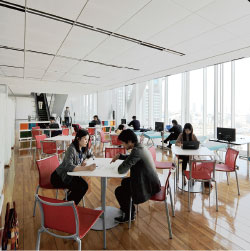 |
| コミュニケーションエリア |
――エスカレーターの近くに配置した「ローカルコミュニケ―ションエリア」の特徴を教えてください。
森永「ここは、予約なしで利用できる打ち合わせスペースです。エスカレーターの近くに置くことで、必要に応じてコミュニケーションを手早く済ませることも可能です。エスカレーターによって移動時間の短縮を図ると同時に、このような空間をその近くに配置することで、組織を超えたコミュニケーションを偶発的に発生することができ、結果として生産性の向上を図る狙いです」 |
|
| |
|
 |
グローバル本社としての災害対応を高品質・コストコンシャスで実現
――グローバル企業の本社ビルとして、どのような災害対応が求められたのでしょうか?
松本「東日本大震災の起きる前ですが、東京湾に近いことから高潮や津波といった水害への対策が求められました。グローバルヘッドオフィスとして水害を想定したいというご意向に従って、高さ1.7mの防潮板を設置することにしました。ただ、これを敷地全周に巡らせると、コスト面はもちろん、メンテナンス上の問題も生じます。機械仕掛けのものだけに、いざという時に機能しない恐れもあります。そこで、敷地の高低差を活用し盛り土を施したり給排気塔のような構築物を活用したりするなど工夫を凝らし、防潮板の設置は必要最小限に留めました」 |
|
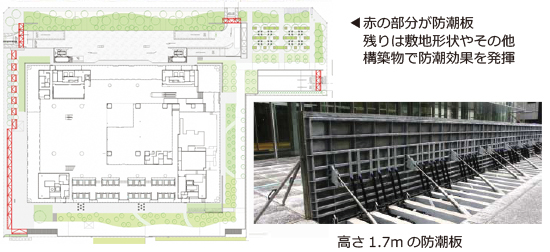 |
| |
長周期地震動は想定内・シミュレーション通り/免震はすべての経営資源を守る
――地震の揺れに対する守りの強さという点では、東日本大震災(東北地方太平洋沖地震)時にはどのような結果が得られたのですか?
南「揺れ方はほぼ設計段階の想定通りでした。ただ、東京での揺れは中規模程度。免震構造の威力は、もっと大きな揺れで発揮されます」
森永「超高層ビルに大きな揺れをもたらす長周期地震動に対する挙動も想定通り。遠くで起きた地震の周期の長い波を拾ってしまう恐れもありません」
松本「建物そのものを守る事はもとより、企業資産を守る事を前提とした免震構造ですが、什器備品やデータ関係などの資産部分は3.11の地震でも守る事ができました」
森永「一般的に、建物単体の価値(建築工事費)と比べて、その中にある人材や知的財産、データなどまで含めると、その10倍以上もの経営資源がそこにあるわけです。免震構造はこれらの経営資源を守れるのです」 |
|
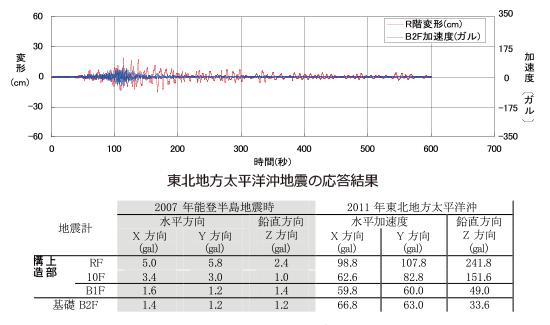 |
| ソニーシティの最上階変形 |
| |
| |
 |
全て説明ができる環境デバイス
日本型ダブルスキンで夏の空調負荷下げる
――外装には全周ダブルスキンを採用しています。
佐々木「スタート時からダブルスキンありきの発想ではありませんでした。斜め格子チューブの構造システムにどのような外装が合うかを探った結果です。外装でやるべきは、光は取り入れつつ熱は遮るということ。デザイン論ではなく性能論を通じて、ダブルスキンの構成を発注者にも理解してもらいました」
松田「ダブルスキンはガラスが二重のためコストはシングルよりも高くなります。当然、ポツ窓などとの比較検討も行ったうえで、今回の建物は外壁面積の効率がよいためその部分でコスト的な優位性もあり、ダブルスキンを採用しました。」 |
|
| |
単独ビルで民間初!処理水を熱源の冷却に
――環境配慮ビルとして取り組んだ特徴的な採用技術を教えてください。
桑原「隣の水再生センターで発生する処理水を熱源冷却に用いており、熱源設備の高効率化に役立てています。完成当時も現在も国内で最もエネルギー効率の高いビルの1つです。」 |
|
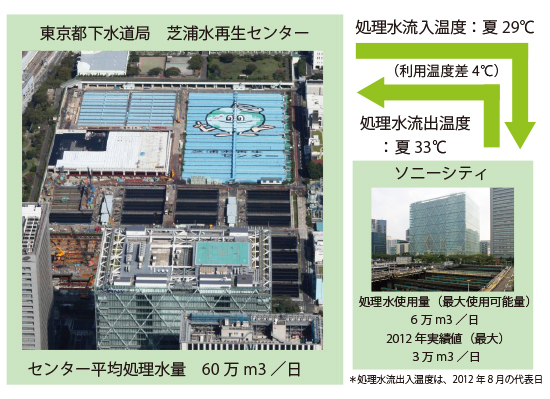 |
| |
ソニーのものづくり精神で臨む
――外装にはソニーのものづくりの精神が反映されていると聞きます。
森永「免震構造で変形が小さいことから、サッシはガラスののみ込み代を小さくできます。通常80mm程度の部材を55mmまで細くしました。美しさに、検証に裏付けられた合理性も兼ね備えた点が、精神の表れの一つです」 |
|
| |
 |
――竣工後5年間の実績では、CO2排出量は一般オフィスビルの半分以下です。
桑原「ソニーの半導体工場用に共同開発した高効率熱源システムを採用しています。工場用のシステムをオフィスに対応させる部分で、設計者のプロのノウハウが活かされたと感じました。竣工後、エネルギー管理システムの運用担当と社内チームで性能検証を続け、運用改善に取り組んだことが、その後の排出削減につながっています」
森永「しっかりしたハードやシステムがなければ、運用を改善しても効果は表れません。設計の思想が運用担当にきちんと受け継がれた成果です」
|
|
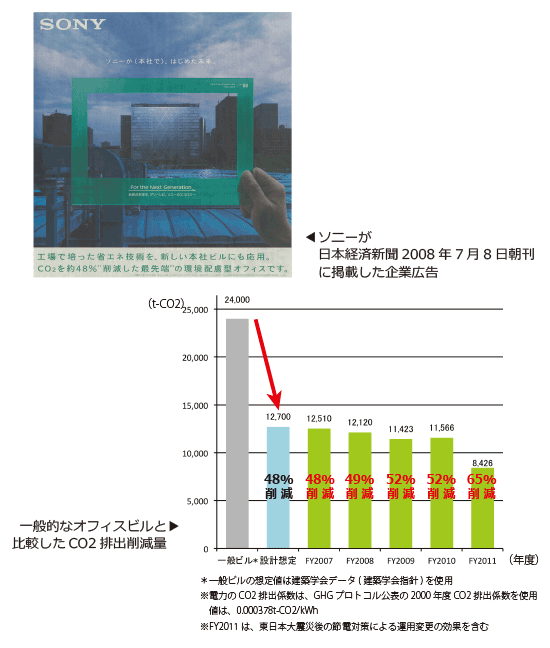 |
| |
 |
――協業相手としてのプランテックを、どのように評価されますか。
南「エゴがない。見た目で『こうしたい』ではなく、そうすることで発注者や利用者にどのような価値があるのか、突っ込んで考えています」
佐々木「同感です。達成すべきことをいつもきちんと定義しているので、迷走しません。技術論として、『なぜ、そこにそれがあるのか』最初に確認しているので、自然とデザインの話が展開されていきます」 |
|
| |
 |
――このプロジェクトでの経験が、その後の業務にどう生かされていますか。
松田「意匠、構造、設備、三位一体の密なコミュニケーションが、成果につながりました。今後もそこを大事にしていきたいと思います」
松本「竣工後の各種データで設計時の想定の確からしさが検証できました。現在はその裏付けに支えられ、発注者に自信をもって提案できます」
森永「ソニーシティは竣工後6年を経て、企画設計の時期まで溯ると10年の歳月が過ぎており、そこから京都議定書のCO2目標、日本の名目GDP世界第3位への転落、リーマンショック、東日本大震災など、経済含めた環境の激変が起きてきました。それでも環境対応やBCP、組織変革などへの順応性は、その大半を企画段階で検討されており、結果として設計思想に全て盛り込まれていた事は、プロジェクトチームの与件の精度が高かった事を証明し、その後の活動の大きな励みとなっている事を、改めて感謝致します」
|
|
| |
 |
| ここからは、プランテックグループによる最新のトピックをご紹介します。 |
| スタンレー電気 本社ビル |
| 「光に勝つ」 戦略中枢拠点 |
スタンレーグループの「グローバルコミュニケーションのハブ」をコンセプトとし、スピーディな意思決定・情報の受発信・コミュニケーションを実現するために計画した次世代オフィスビル。
プランテックグループ全体で取り組み、プランテックコンサルティングでワークプレイスプランニングを、プランテック総合計画事務所で基本設計・実施設計監修(実施設計:竹中工務店)・監理を、竹中工務店アセット・ファシリティーズ建設共同企業体で施工を担当しました。
| 規模 |
: |
地上7階 地下1階 塔屋1階 |
| 構造 |
: |
鉄骨造・地上部柱CFT・一部RC造 |
| 建築面積 |
: |
2,161.54m² |
| 延床面積 |
: |
13,466.22m² |
 |
| アクティビティベースプランニングの実現 |
| ワークプレイスの設計フェーズでは、アクティビティ(ワークスタイルの実態)の観測調査を行うことから始めました。これによってコミュニケーションシーンの設定が明確になり、結果としてガバナンスを効かせつつ、組織変更にもフレキシブルに対応可能なワークプレイスを実現しました。
|
 |
スピーディーな意思決定
情報受発信と活発なコミュニケーションの誘発を実現 |
太陽光発電、雨水利用、クールピット、自然換気システム、LEDによる照明計画、自然素材の採用等、環境に配慮し 北側の斜め屋根の部分は、外光を取り入れ反射させる事で照明の利用を抑えた計画としCASBEE Sランクを取得。
7層吹き抜け空間をコミュニケーションハブと位置づけ、フロア毎・上下階のコミュニケーションの誘発を促し アイディア発想の促進、シナジー効果を促す空間となっています。
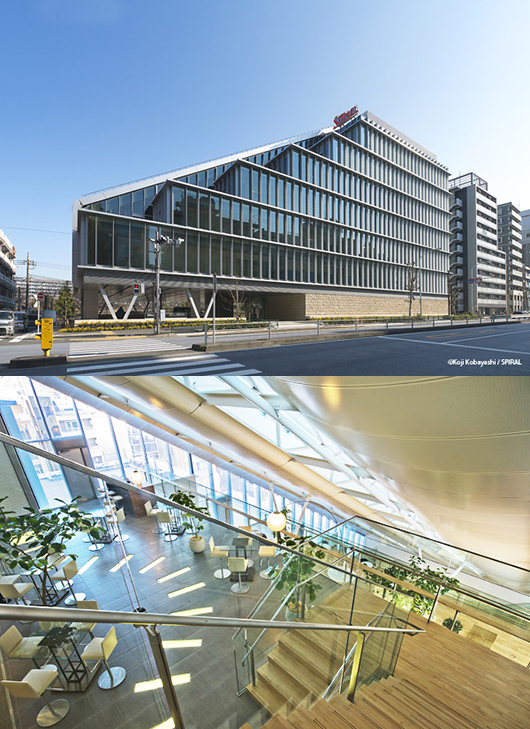 |
| 日影規制による形態規制を斜めの吹き抜け空間で活用したコミュニケーションハブ |
|
 |
| 施工品質を調達から考えた建設JVを実現 |
施工品質を確保するために、JVパートナーとして施工体制に加わり、適正な調達プロセスを推進、完工させました。
また、役員フロアについては、当社が内装工事を担当し、自然光をとりいれ、石、木、布、ガラスを組合せた落ち着きのある空間を創り出しました。
|
|
|
| |
 |
 |
 |
| 曙ブレーキ工業 「Ai-Village」 |
| 人財育成を活性化させるグローバル研修センター |
曙ブレーキは、急激に拡大するグローバル化に挑戦するため「真のグローバリゼーション」を目指しています。それにふさわしい人財の創出を進めるため、国籍、言語、教育、習慣などの違いによるさまざまな価値観を持った社員が、お互いにその違いを認めて、良さを融合させることができる施設づくりを求められました。
その目的を実現するため、中庭を囲むように研修棟と宿泊棟を配置して、縁側空間を設けるプランとしました。それによって、多様なアクティビティ(触れる・学ぶ・考える・伝える)を演出し、新しい発想や創造性を育める環境となりました。研修棟は、内包する大中小の研修室の必要な大きさに応じて折紙の様な多面体の屋根として構成されており、その稜線によって非日常的な内部空間がつくられています。
|
 |
| エネルギーソリューション業務 |
| 企業におけるエネルギー全体の流れを見据えた全体最適の実現へ |
日本においては原発停止という問題もあり、エネルギーコストとCO2排出量の更なる増加が大きな課題となっています。
多くの企業においては、これまでも個々の設備で省エネ対策が試みられてきましたが、更なるエネルギー施策となると頭打ちの状態です。
そこで我々は、企業におけるエネルギーの調達から配賦、消費、廃棄までの一連の流れにおいて、常に全体が最適な状態になるように管理する取り組みを「Energy Chain Management」(ECM)と呼び、クライアントがエネルギーチェーン全体でのムダを無くし、効率化を図ることで全体最適を実現することをサポートしています。
そのためには、本社と現場が一体となって、個別設備の省エネ対策だけではなく、エネルギーインフラ全体の再構築に取り組みながら、中長期的なエネルギー施策の中で、投資とリターンのサイクルを機能させる仕組みを提案しています。
|
 |
| KATOLEC VIETNAM工場 食堂リニューアル |
| 離職率 「10% → 2%」への食堂改修 |
|
従来の「与えれたたべものを食べるだけの空間から、食事を楽しみ集まって会話を出来る空間」をコンセプトに従業員が誇りを持って働ける空間を作り出しました。人材確保のために給与競争が激化している中、"食"環境の改善にて現在では離職率が10%から2%へ下がり、大手日系メーカー始め数十社が視察に来ています。 |
 |
| コンパクトホテル・ファーストキャビン |

 |
|
| 東京初の路面店、秋葉原でオープン!! |
飛行機のファーストクラスをイメージした新しいコンパクトホテル『FIRST CABIN』。2012年羽田空港内での開業に続く都内2号店として、2013年6月秋葉原に新規開業いたします。日本のみならず、世界から注目を集める街・秋葉原での開業は、今後の都内展開を加速させる施設と位置づけております。"秋葉原"ならではの特異な地域性を反映し、幅広いターゲット層にご利用いただける施設を目指します。
|
|
| |
|
 |
 |
 |
 |
Kunitake Ando
Honorary Chairman
Sony Life Insurance Co., Ltd. |
“One day, I would like you to build a magnificent building suitable for the headquarters of the Sony Group.”
That was one of the clear goals that Sony Chairman Akio Morita gave to me, the representative of the Sony side of the Sony Prudential Life Insurance joint venture (today’s Sony Life Insurance), when it was started in 1979.
The construction of Sony City in 2006 had a special meaning in terms of achieving my promise to the late Chairman Morita. If for no other reason than my being intimately involved in the concepts for Sony City as the then President of Sony, I had this grand vision of it as a place where people from all over the world, from many different backgrounds, could communicate freely in this, the world headquarters of Sony – a company that deals not only in mastering the most advanced technologies on earth for the environment and for saving energy, but also electronic products, as well as a wide variety of business from entertainment to the financial industry.
On my repeated visits to the site before construction started, I shared a strong empathy with people from Plantec regarding their stance of taking on a number of experimental challenges, many of them world firsts. In particular, the high level of their seismic isolation technology and the use of tidal plates around buildings in the event of flooding from the coast were clearly above and beyond our own concepts.
Following the historical date of March 11, 2011, Sony City has demonstrated just how advanced it is, and I am convinced that it will continue to demonstrate the presence of Sony to the world. |
|
| |
 |
The Sony City Project was a plan to construct a tenant office building which Sony Life Insurance would own on the site of the old Sony Shibaura Technology Center. That aimed to bring together Sony Corporation head office functions and the Sony Group as "One Sony."
Different demands were made on this project by Sony Life Insurance as the owner and Sony as the user. The proposition of Sony Life Insurance was sort of increasing the value of the facility as real estate, which were "economical rationality, tenant usability, and environmental responsiveness". In contrast, the proposition of Sony, whose offices at the time were spread out over a dozen or more buildings in Gotanda, Tokyo, was to come together in an environment where global company work based on the ideas "communication methods, a sense of unity, and creativity."
|
|
 |
| Sony City is completely covered in a double skin |
| |
In this project, we take charge of the design and supervision as a role of giving specific form to Sony's concepts, in acknowledgement of our abilities in technique, practice, speed, and dealing with government administration.
During the design process, Tokyo Metropolis's General Design Permit Guidelines were revised, and so the balance between commercial space and office space was reconsidered, and we were able change the structural design from a vibration-controlling structure to a vibration isolation system, optimizing the design while also ensuring that the project was completed on time.
The completed building was recognized in 2010 by those at the top official levels of Bureau of Environment Tokyo Metropolitan Government as an environmentally-conscious office. It has also won awards from the Japan Institute of Architects, the Japan Society of Seismic Isolation, the Society of Heating, Air-Conditioning and Sanitary Engineers of Japan, as well as the Seventh Ecobuild Award, among many others.
|
|
 |
| The open-spaced entrance and lower floors |
| |
| Work classification |
: |
Design and construction supervision |
| |
|
(Structural design: Arup, and the Alpha Structural Design |
| |
|
Façade engineering: Arup) |
| Location |
: |
Minato Ward, Tokyo |
| Scale |
: |
20 floors above ground, 2 floors underground |
| Construction period |
: |
August 2004 to October 2006 |
| Site area |
: |
18,165m² |
| Building footprint |
: |
8,995m² |
| Total floor area |
: |
162,887m² |
|
|
| |
 |
|
| |
 |
A massive floor that allows both change and comfort
| ――Sony City is noted for the huge floor size, each single floor being 5,000 m². Why were they made so large?
Matsumoto “We were asked for rectangular plates with few structural frames in order not to hamper employee movement. We took our time creating a design that would produce rectangular plates while considering the distances for the equipment ductwork that made up the core as well as maintenance.”
Morinaga “Normally, we use a center core for high-rise buildings, based on the principles of the structure. However, the important thing is the utility value. Based on the principle of creating a sense of coherence within the organization and ease of communication, we pushed the core to the outside, giving us a gigantic single plate.”
Matsumoto “However, on the other hand, we were also required to support multiple tenants, so that any company could occupy the premises there. Ensuring both of these was a major issue. For example, with several companies on a single floor, we would need to ensure that each tenant could safely evacuate. Therefore we drew on the expertise we had built up with large-scale retail facilities and used Evacuation Safety Verification, a ministerial verification, to verify safety.”
Morinaga “Since we have this huge plate with few pillars, there was the worry that the floor would bow and feel strange when people walked on it. We put vibration dampers in the floor to ensure a pleasant working environment.”
|
 |
| Side core layout allowing flexible, wide-span floors |
| |
Diagonal frame tube structure system allowing mega-floors
――What are the specific methods you used to achieve a space so wide, with so few pillars?
Morinaga “This time, we reduced the horizontal forces by using a seismic isolation structure, and by structurally dividing it into the main frame which carries the vertical forces such as the building’s own weight and the load weight, and the diagonal frame tubing on the outside which carries the horizontal forces such as earthquakes, we were able to create free spaces with minimal structural objects using large spans in the office area.”
Minami “There are designs which are suited for seismic isolation, and designs which are not. This building is very rigid, using a diagonal frame, and while it is about 100 m tall, the horizontal width is about the same scale, so we consider this suited for seismic isolation. By using both diagonal frame tubing and a seismic isolation structure, we are able to reduce the vibrations of a Shindo 7 earthquake to feel like a Shindo 4 quake inside the building.”
Matsumoto “Using a seismic isolation structure is also linked to reducing construction costs. By reducing the amount of steel framework making up the structure we were able to reduce costs for the structure, which are generally a bit less than 30% of a construction project’s costs, by about 15% compared to standard steel-framed buildings.”
|
|
 |
| The 5,000m² mega-floor also allows for multiple tenants |
| |
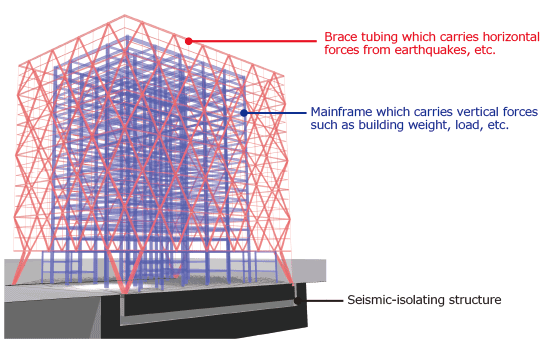 |
| Diagonal tube structure |
| |
Minimizing movement time to make the most of core time!
The escalator concept; assumption of the use in retail facilities meets the need in offices
――What is your specific solution for improving communication and bringing about the proposition of increasing intellectual productivity?
Morinaga “It needs to have communication between the different departments at the head office building, and there are a lot of very complex movement patterns which elevators alone are not able to deal with. Naturally, the movement peaks are when everyone arrives in the morning, goes to lunch at noon, and leaves in the evening. This sort of frequent movement is very similar to a retail facility. So in terms of movement line planning, we proposed bringing in escalators, which are vital for a retail facility. Being the head office building, we decided that we needed a function to support movement. This is an example from another company, but in general we found that the time workers actually spend on working is only about half of the time that they are in the office, according to our survey. The other half of the time is spent on contacting and communicating among the company, and moving from place to place. By installing escalators, we can shorten the time spent on moving around the building, which, hypothetically, could generate an extra half hour of work per day. For example, if 10,000 workers who work for 20 days a month can generate this much time, then that will amount to a total of 100,000 hours a month, or 1.2 million hours a year, for intellectual productivity improvement. Even compared to the cost of installing and operating escalators, this seems like the sort of monetary amount that can be easily recovered.” |
|
 |
 |
 |
| Escalators shorten movement time and maximize use of core time |
|
Local Core placed next to the vertical flow lines and Communication Area |
|
| |
|
Communication tricks to promote interaction among workers
 |
| Communication Area |
――Tell us about the features of this "Communication Area" you set up near the escalators.
Morinaga “This is a space where people can meet to discuss things without having to make any bookings. By placing it near the escalators, communication can be completed quickly, as needed. Along with working to shorten movement time by using the escalators, by placing this sort of space here we aim to be able to generate spontaneous cross-organizational communication and, as a result, improve productivity. |
|
| |
|
 |
Achieving cost-conscious, high quality disaster readiness as a global headquarters
――As the building for the headquarters of a global corporation, what sort of disaster readiness was required?
Matsumoto “Even before the Great East Japan Earthquake, we needed to deal with flood disasters such as high tides or tsunamis, due to being near Tokyo Bay. In line with this idea of a global head office getting swamped, we decided to install 1.7 m high tidal plates. However, there were some problems in completely enclosing the building with them, both in terms of cost, of course, as well as maintenance. There is the worry that, being mechanical, they might not function when needed. So we came up with the idea of placing a mound of earth around the site, making use of differences in ground level, and repurposed structures like air vent towers to suit, so we only needed to use tidal plates in a minimum number of locations.” |
|
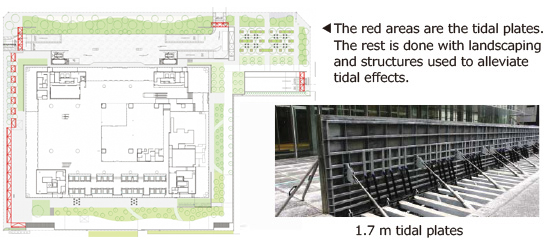 |
| |
Long-period ground motion within assumptions & simulations / Seismic isolation protects all business assets
――In terms of the strength of protection against earthquake vibrations, what sort of effects did you see in the Great East Japan Earthquake?
Minami “The vibrations were pretty much as we had assumed. However, the vibrations in Tokyo were only medium-scale. The full effects of a seismic isolation structure become apparent during bigger vibrations.”
Morinaga “The behavior during long-period ground motion that causes high-rise buildings to sway a lot was also as we expected. There is no need to worry about the long period waves of a distant earthquake, either.”
Matsumoto “More than protecting the building itself, the seismic isolation structure is designed to protect business assets, and on March 11 we were able to protect furniture, fixtures, equipment and data-related assets from the earthquake.”
Morinaga “Generally, compared with the value of a single building (construction project costs), there are more than ten times the value inside in the form of business assets, including in the form of people, intellectual property, data, and so on. A seismic isolation structure can protect these assets.” |
|
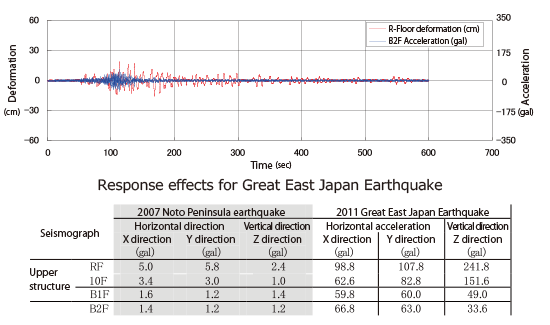 |
| Change of shape on top floor of Sony City |
| |
| |
 |
Environmental devices that explain everything
Lowering summer air-conditioning load
with a Japanese-style double skin
――You used a double skin completely around the outside of the entire building.
Sasaki "We didn't start off with the concept of a double skin. This is the result of looking to see how an outer covering would match with the diagonal frame tubing structure system. What we needed to do with the external skin was to let light in while at the same time shut out heat. Our client was also able to understand the double skin structure through the concept of performance, rather than of design.
Matsuda "With a double skin we use two layers of glass, so it costs more than with a single layer. We compared smaller independent windows which reduce area from the perspective of shutting out heat, but as we found that a modest increase in costs was allowed and that the external wall ratio was low, we went with the double skin." |
|
| |
A first for the private sector as a single building! Using waste water for cooling heat sources
――Tell us about the special technology you came up with to make this an environmentally-conscious building.
Kuwahara “We used the waste water from the next-door water reclamation center to cool our heat sources, which helps make our heat source equipment more efficient. When this building was completed, it was one of the most energy-efficient buildings in the country, and it still is.” |
|
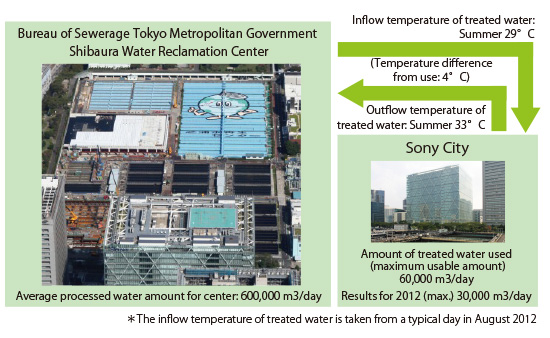 |
| |
Facing the Sony spirit of manufacturing
――I hear that the Sony's spirit of manufacturing things, or monozukuri, is incorporated in the outer skin.
Morinaga “Yes, with the smaller deformations thanks to the seismic isolation structure we have been able to reduce the size of the glass frames for the sashes. We shaved down the normal 80 mm or so size to 55 mm. This combination of beauty and practicality based on verification is one way in which this spirit expresses itself.” |
|
| |
 |
――The amount of CO2 produced over the past five years since completion is less than half that of a normal office building.
Kuwahara “We used the high-efficiency heat source system jointly developed for Sony’s semiconductor plants. I could sense how the designer drew on his professional expertise in adapting a factory-use system for office use. After construction, we continued to verify performance with our in-house team and the people in charge of operating the energy management system, and worked on operational improvements, which later led to reductions in waste output.”
Morinaga “If we don’t have the proper hardware and systems, we won't get any effects even if operation is improved. This is the outcome of the design concepts being carried right on through to the people in charge of operation.”
|
|
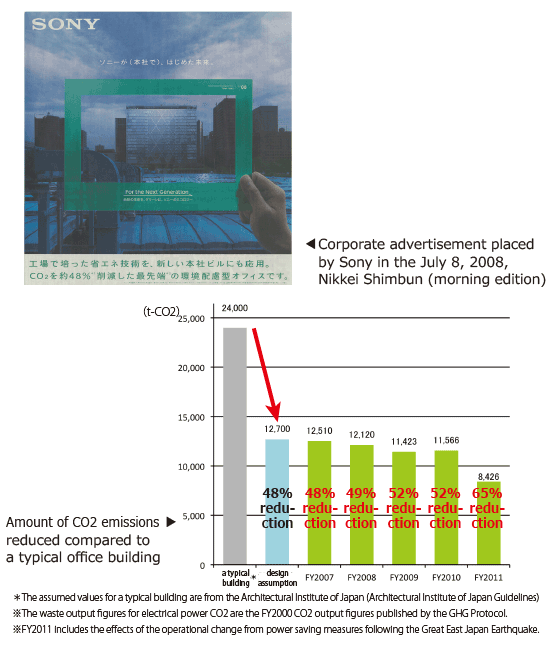 |
| |
 |
――How would you evaluate Plantec as a business partner?
Minami “Free of ego. Rather than saying something should be a certain way based on how it looks, they go into things looking at what sort of value there is for the client, or the user.”
Sasaki “I agree. They always have what they want to achieve defined from the start, so there’s no going in circles. In terms of technical theory, they confirm from the start why something is where it is, so the design talks unfold naturally from there.” |
|
| |
 |
――How are you leveraging your experiences on this project in subsequent Plantec work?
Matsuda “Our close communication, bringing the three areas of design, structure, and equipment together, is what has led to this positive outcome. We hope to maintain the value of this in the future.”
Matsumoto “We have been able to verify the appropriateness of our assumptions during the design phase from the various data we gathered following completion. We are currently able to provide proposals to clients with confidence, thanks to this data gained.”
Morinaga “It’s been six years since Sony City was completed, and ten years if we go back to the planning and design period, and we have seen a lot of major changes in the environment, including the economy: the CO2 targets for the Kyoto Protocol, Japan’s nominal GDP dropping to third globally, the Lehman Brothers bankruptcy, the Great East Japan Earthquake, and many more. The fact that adaptability to things like the BCP and organizational reform, environmental consciousness, and so on are largely considered at the planning stage, and as a result are all brought into the design concepts, demonstrates how precise the postulates of the project team were, and I am once again grateful for how they have been a huge encouragement in subsequent work.” |
|
| |
 |
| Below please find the latest PLANTEC GROUP Topics. |
| Stanley Electric, Head Office Building |
| Strategic nerve center for "Outshining Light" |
Using the concept of “Global Communications Hub” for the Stanley Group, this next-generation office building has been planned to allow speedy decision-making, dissemination of information, and communication.
The entire Plantec Group was involved in this, with Plantec Consulting in charge of the workplace planning; Plantec Architects in charge of basic design, supervising detailed design (detailed design: Takenaka Corporation), and management; and Takenaka Corporation Asset Facilities Construction Consortium in charge of construction.
| Scale |
: |
7 floors above ground, 1 floor below ground, single-level penthouse |
| Structure |
: |
Steel-framed, pillar CFT above ground, partial RC structure |
| Building footprint |
: |
2,161.54m² |
| Total floor area |
: |
13,466.22m² |
 |
| Achieving Activity Base Planning |
| At the design phase for the workplace, we started off by measuring and surveying the activities (the work styles). This gave us a clear idea for setting the communication scene, and as a result, we were able to create a workplace that can respond flexibly to organizational changes while providing effective governance.
|
 |
Allowing speedy decision-making
information dissemination, and provoking active communication |
Solar power generation, rainwater use, cool pits, natural ventilation systems, LED-based lighting plans, the use of natural materials and other environmentally-conscious design elements, and the north-faced sloped roof which lets in external light and reflects it to reduce the need for artificial illumination have enabled us to obtain CABESS S Rank.
Using the seven-floor high open space as a communication hub promotes active communication within each floor and between floors, encouraging ideas, and assisting synergistic effects.
 |
Communication hub utilizing the sloping open space created from compliance
with the Sunlight Regulations. |
|
 |
| Allowing construction JV based on construction quality considered from procurement |
To ensure construction quality, we promoted an appropriate procurement process, in addition to a construction system as a JV partner, to complete the project.
We were also responsible for the interior decoration for the directors' floor, and created a relaxed space from stone, wood, cloth, and glass, letting in natural light.
|
|
|
| |
 |
 |
 |
| Akebono Brake Industry Co., Ltd.—"Ai-Village"
|
| A global training center for energized human resource training |
| Akebono Brake is aiming for “full-on globalization” in its challenge to take on a rapidly globalizing market. For that purpose, the company needed a training facility that produced human resources fitted for globalization: the kind of facility where people of different nationalities, languages, educational backgrounds, and customs —and different resulting values—could come together, recognize their differences and integrate what was the best from among them. To bring this aim to fruition, Plantec came up with a plan for training and accommodation facilities surrounding a central courtyard, and featuring the use of verandahs. This has brought about a learning environment for the acquisition of new ideas and enhanced creativity by way of multiple activities, facilitating encounters, learning, thinking and sharing. The training building has a distinctive polyhedral, origami-like roof matched to the variously sized training rooms that the building requires, the resulting ridgelines making for an interior space quite out of the ordinary.
|
 |
| Energy Solutions Business |
| To achieve overall optimization with a view to overall energy flow in a company |
A major problem Japan is facing is the stoppage of nuclear power stations, meaning that energy costs and CO2 outputs are going to increase further.
In most companies, a range of equipment has been used for energy saving measures, but any further energy policies will mean we have reached the ceiling.
Therefore we offer support for achieving overall optimization by working to increase efficiency and remove waste from the overall energy chain by the client through an approach to managing the overall flow in companies, from energy procurement to distribution, consumption and disposal, which we call "Energy Chain Management" (ECM).
This means that we provide a system that connects the head office and the local offices as one and, rather than just energy-saving measures for individual equipment, uses a restructuring of the overall energy infrastructure to drive the investment-return cycle as part of mid to long term energy policies. |
 |
| KATOLEC VIETNAM Plant cafeteria renovation |
| Job separation rate 10% → 2% |
We created a space that employees could feel pride in and continue to work in based on the concept of “a space that allows people to get together and talk as they enjoy their meals rather than a space where people just eat what they are given.”
With the heavy competition for salaries to ensure employees remain, improving the eating environment has reduced the attrition rate from 10% to a current level of 2%, and several dozen companies, including major Japan-based corporations, have come to take a look.
|
 |
| TV ad for Daito Trust Construction: "More of What we Can Do for Rental Housing" |
 |
|
| Nationwide broadcast, starting Nov. 1, 2012 |
TV ad and DG creation work. Able to show how a town develops in positive ways with the construction of Daito Trust Construction buildings.
http://www.kentaku.co.jp/corporate/pr/cm/cm01.html |
 |
| First Cabin compact hotels |

 |
|
| Tokyo's first street-level branch opening in Akihabara! |
“First Cabin” is a new compact hotel inspired by first class cabins on aircraft.
The Akihabara branch will open in June 2013 as the second branch to open in Tokyo, following the one at Haneda Airport in 2012. Opening in Akihabara, an area popular not only with Japanese but people around the world, positions this as a facility to accelerate future Tokyo development. Reflecting the unique local characteristics of Akihabara, this aims to be a facility used by a wide range of target customers.
|
|
| |
|






























