| |

 |
| |
 |
|
スタンレーグループは世界の5極(日本、米州、欧州、アジア大洋州、中国)に39の関係会社をもち、グローバル展開を図っています。「光の価値」と「ものづくり」を追究する当社にとって、生産革新活動の弛(たゆ)まぬ実践は使命であり、グループ各社が自律してそれに取り組まなければなりません。
ファシリティマネジメント(FM)の観点から生産革新活動を支えるために、スタンレーは独自の「FMスタンダードガイドライン」を制定しています。これは建物のコンセプトを実現するために「ソフト」と「ハード」を統一して規定することで全拠点における「製品の品質確保」、「円滑で効率的な業務の遂行」、「保全」が可能な環境づくりを目指すもので、導入にはプランテックグループの多大な貢献がありました。
今後スタンレーの工場建設に携わる全関係者が共有することで、常にどの工場も最新で最適なノウハウにより構築・運営され、グループ全体の生産革新活動を加速してくれるものと確信しています。
また、当社は生産拠点の拡張や建て替えが一巡したことを機に、同グループの協力のもと、本社の建て替えを行いました。新社屋には免震構造を採用し、従業員、顧客、地域住民の安全を確保するとともに、グループの中枢としての迅速な意思決定と情報の受発信を担い、次の100年を見据えた「グローバルコミュニケーションのハブ(中心)」にふさわしい環境を実現することができました。 |
|
| |
 |
 |
私たちプランテックグループは、スタンレー電気の成功を実践するビジネスパートナーとして、1991年の旧本社正面玄関の改修からスタンレー電気グループのグローバル本社まで、22年間、様々なプロジェクトを通して、ファシリティソリューションのOnlyOneカンパニーを目指し、スタンレー電気と共に革新してきました。
また、建築設計を行うプランテック総合計画事務所を母体に、時代の流れ・クライアントのニーズに対して柔軟に対応するために、“ファシリティに関わる全てのコンサルティングを行うプランテックコンサルティング”、“施工を行うアセット・ファシリティーズ”、“ICT・ビジュアライズソリューションによってあらゆるコミュニケーションをデザインするクオリクス”、“企業の海外展開の支援を行うPLANTEC INTERNATIONAL LIMITED”を設立し、ワンストップかつスピーディーにサービスを提供するプロフェッショナルな集団としてあり続けてきました。 |
|
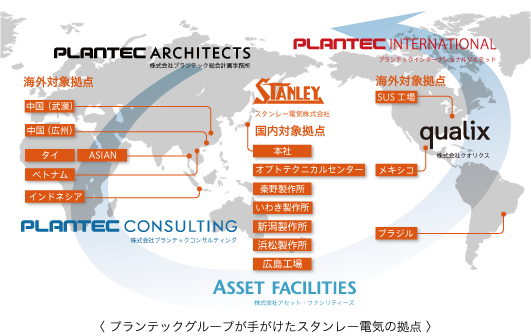 |
| |
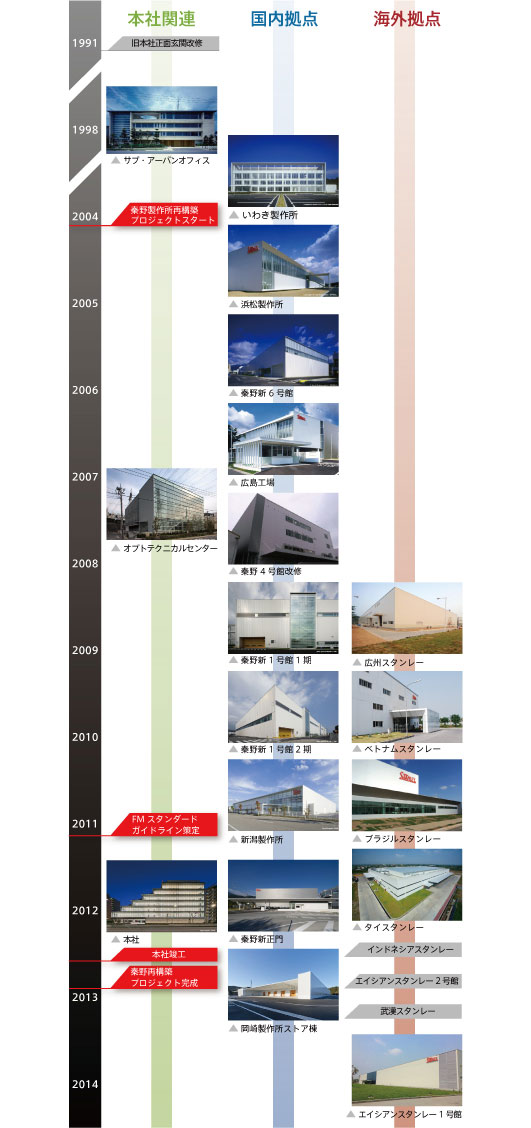 |
| |
 |
私たちプランテックグループの最大の特徴は、ファシリティマネジメント(FM)を経営戦略的視点から構築・運営するため、経営陣へのFMに関する提言のみならず、その実行解決に伴う設計から施工、運用、管理までの幅広い領域で他社にないソリューションを提供できることです。戦略構築に特化したコンサルティング会社と異なり、企画、設計、施工だけでなく、複数の側面からファシリティ戦略構築に対するソリューションを提供します。 |
 |
|
どうすれば、経営の思いを現場に反映出来るか?
スタンレー電気では、ファシリティに関する各拠点のプロジェクトを一括して管理する“FMステアリングコミッティ会議”を開催し、意思決定フローの改善を行ってきました。その結果、経営層はスピーディーかつ正確な判断ができ、決定事項は共通のルールとして他プロジェクトへ展開することが可能となりました。
しかしながら、日本の企業の多くはFMを活用しきれていません。
ファシリティの構築及び運用は、企業戦略とは異なった部分最適で判断されることが多く、部門別や案件別での投資管理がなされ、その結果、将来的なビジョンが欠けた施設建設や、遊休資産の放置など、無駄が多いのが現実です。特にグローバル展開での、海外拠点を含めたFMは多くの課題を抱えています。
私たちはこれを企業全体の課題と考え、FMの統括者(Chief FacilityOfficer=CFaO)を任命しCFaOを軸に、効率的にマネジメントする事を提案しています。CFaOは経営戦略からファシリティ戦略までを立案し、経営権を持ったコーディネーターとしてファシリティの全社的最適化を実現します。そこで必要となるのは、CFaOと、そしてそれを支えるFMチームです。
日本の企業において不足がちになるFMチームの代わりとして、企業戦略を理解した上で、組織横断課題を含め、全社的なFMを支援します。 |
|
|
|

|
 |
|
① 多数の拠点で活動する企業が行う施設構築において、その企業の方針と戦略を施設および付帯する設備に適切に反映するためのチェックリスト
② 施設構築において出戻りなく、もっとも短期間で完成させるためのガイド
③ 施設に関わる企業のもつノウハウを継承するための記録
④ 企業が時間をかけて構築してきたオペレーションと共有すべき価値観を学ぶための教科書 |
|
|
国内外に複数拠点の生産施設を展開している会社の場合、担当者の経験値や請負会社の技量、地域国別の特性等、様々な不確定要因から一貫的な品質に欠けた計画が横行してしまいます。そのような状況に対して、誰が何処で計画しても一定以上の品質を確保するための、ハードとソフトを織り交ぜた「ファシリティガイドライン」を策定することが重要になります。スタンレー電気では、「製品の品質確保・円滑かつ効率的な業務の遂行・保全」が出来る環境づくりを全ての建物で実現することを目的とするため、現場の方との協働により、スタンレー電気としての建物における「ソフト」と「ハード」のFMスタンダードガイドラインを策定し、環境の統一化を目指しました。 |
|
|
|
| |
|
|
FMスタンダードガイドラインは、スタンレー電気の運用に関するルールをまとめた「ソフト」と、設計・施工に関するルールをまとめた「ハード」からなり、それぞれはリンクしており、ハードに関するルールは実際の運用をもとに決められています。例えば、建物の構造に関する規定を決める項では、まず「ソフト」において各エリアの生産機器のスペックを設定。それを基に運用を考慮して、天井高さ、柱スパン、床耐荷重等、「ハード」に関するルールを各関係部署とともに規定しました。
運用方法は、プロジェクトのフェーズ毎に“責任者”がチェックし、それを“FMスタンダード管理委員会”が、ファシリティガイドラインに則っているかを確認します。経営方針に合致した「ソフト」と「ハード」に関する取り決め事項を工場建設に携わる全プロジェクト責任者に、漏れのない形で情報発信し、常にどの工場も最新の情報で運営されるためのガイドラインとなります。 |
|
|
| |
|
|
秦野製作所再構築プロジェクトは、企画段階から8年もの歳月をかけ実現しました。前提条件として、生産を止めることなく再編しなければならず複雑な玉突きを初期段階で入念に計画する必要がありました。長年稼働してきた国内生産拠点では、限られた敷地面積、施設の老朽化、動線の非効率化、度重なる生産ラインの変更など、多くの問題を抱えています。我々はディスカッションパートナーとなり、様々な視点から、スタンレー電気の中に眠っているアイディアを第三者視点で視覚化させ、さらに、弊社が培ってきた他社・他業界におけるソリューションアイディアを提供し、現場の方とともに秦野製作所の「あるべき姿」を導き出し、再構築を推進しました。「安全で防災に強く環境にもやさしい」「無駄のない工場づくりを追い続ける」「生販技の機能が連携し顧客満足度が高く収益率が高い」をコンセプトに現場の方と協働した結果、理想の「ものづくり」環境が実現しました。 |
|
|
|
|
|
|
スタンレー電気本社は、世界15カ国を結ぶグループの中枢として、グローバルなコミュニケーションのハブの役割を果たし、「戦略中枢拠点としてのスピーディーな意志決定」「情報受発信とコミュニケーション」「ユニバーサル」をコンセプトに計画した次世代型オフィスビルです。プランテックグループでは、企画・基本計画から基本設計・実施設計監修・監理、さらには施工品質の確保のため、施工JVの一員として品質・コストの管理、ハイグレード仕様の内装部の施工、システム構築のサポートまで行いました。まさに、スタンレー電気とともにプランテックグループ全体で関わったプロジェクトとなります。本社は、社員同士のコミュニケーションを活性化する必要があるため、階段状にセットバックした部分を傾斜した大屋根で覆い、6層分が斜めにつながった吹抜け空間「コミュニケーションハブ」を設けました。この部分の床面積は、合計1フロア分の執務空間と同じ面積を持っています。また、環境にも配慮しており、本プロジェクトはCASBEE Sランクを取得しました。 |
|
|
|
|
|
大震災がおきた場合も、人命はもちろん建物内の資産を守る、さらには事業を継続できる等、その目標に応じた対策をとることが必要です。
我々は、プロジェクトの初期段階でその目標を明確にすることで、後戻りなく無駄のない補強計画を提示、さらに施工者として、既存設備・生産工程・構内物流に影響が出ないよう調整をおこない、完成まで導きました。 |
|
|
|
| |
|
東日本大震災の影響による「計画停電」や「総量規制」により、各企業の「常に電力が必要な設備」が改めて浮き彫りになりました。リスク回避の抜本的な対策のためにプランテックグループは、必要な電力を確保するためのソリューションを提供します。
たとえば、大震災等による停電、計画停電などによる電源喪失時にあっても、事業継続上重要な設備の稼働維持をしなくてはならない場合、非常用発電機の任意設置の検討が考えられます。 |
|
|
|
| |
|
企業の削減目標を達成する為には、設備単体の省エネ施策だけではなく、全社的なエネルギーマネジメントについても同時に改善していく必要があります。マネジメント体制を整備・強化することで、一時的な対策で終わらない、持続的かつ自律的な活動となり、より効果的に結果を導くことが可能です。プランテックグループでは、俯瞰的なアプローチと現場での経験を併せ持つことで、目標の実現を確実にサポートします。 |
|
 |
|

|
クオリクスでは、拠点間コミュニケーションの強化を目的としテレビ会議のMCU(多地点接続装置)導入を提案しました。
2013年に運用を開始し、従来は1:1でしか出来なかったテレビ会議が複数拠点で同時に行えるようになったことで、利用機会も増え社員間の活発なコミュニケーションが可能となりました。
また、ヒストリールームではスタンレー電気の歴史をじっくりと感じていただけるよう、木調の柔らかで落ち着いた空間として演出しました。創設者のドラマティックな生涯を紹介した映像と合わせてご覧いただくことでスタンレー電気のあゆみを楽しむことができます。 |
 |
|
| |
 |
ここからは、プランテックグループによる最新のトピックをご紹介します。 |
|
 |
| 三井物産 ハノイオフィス改修計画
|
| コミュニケーションを誘発させるオフィスレイアウト |
職場環境をより良くし、従業員の働きやすい環境を作るため、既存オフィスを運用しながらのリノベーションを行いました。
お客様をお迎えする応接・ミーティングエリアとスタッフの動線を分離することによりセキュリティ面及びホスピタリティの向上を図りました。
また、パントリーとオープンミーティングエリアを近接させ、自然に人が集まる配置とし、リラックスした環境の中で、各部署間のスタッフのコミュニケーションを活性化し、新たな発想が生まれる計画としました。 |
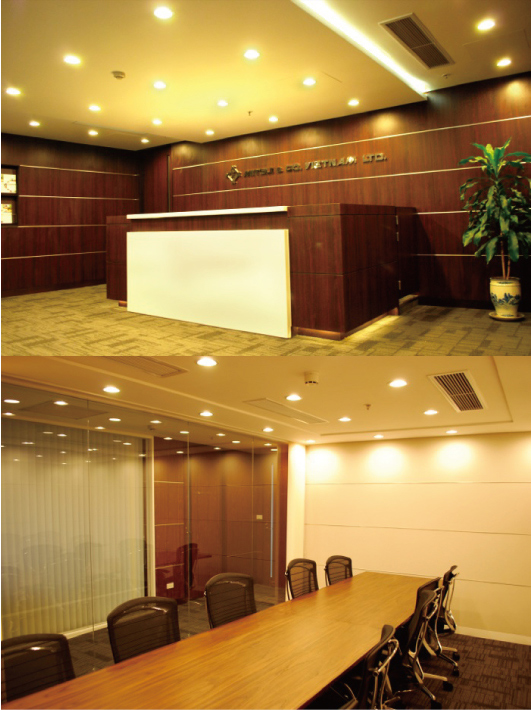 |
| |
| ベトナム住友商事ハノイオフィス移転計画
|
| 働き方を重視したワンランク上のオフィス環境整備 |
| ハノイヘッドオフィスの移転計画。ベトナムでは昨今の経済成長、所得水準の向上に伴い、今後、働き方の考え方が変わってくるとみられます。単に、業務をするだけの空間としてではなく、働くことが楽しいと感じられる、働き甲斐のあるオフィス環境を提案しました。ベトナム人スタッフを中心として構成された移転計画チームと、計画からデザイン・材料選定まで綿密に打合せを重ね、実際に働く従業員の生の意見を取り入れて計画しました。特に、テラスがあり、眺望の取れる場所に社員のリフレッシュエリアを配置し、昼食時だけでなく、社内打合せやミニパーティーなど多様な使い方ができる空間を提案しました。社員がモチベーション高く、誇りも持って働ける空間を整備しました。 |
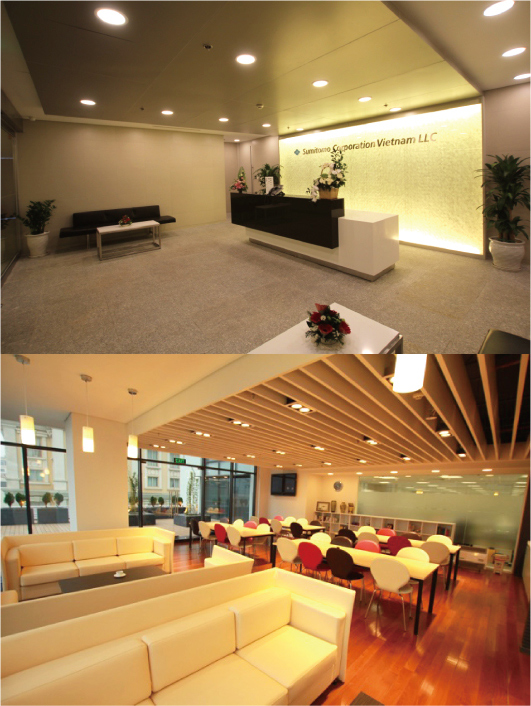
|
 |
| リユースリサイクル(金型買取) |
 |
|
工場、オフィス、研究所、商業施設等の空調設備、工作機械設備等の買取事業を行っております。
設備更新や移転、解体時に発生する処分せざるを得ないお客様の貴重な資産を高い専門性で見極め高値買取を行う事で廃棄処分費のコスト削減・圧縮を行います。特に金型の買取を強化しており置き場所や保管期限の切れた金型の廃却費用の削減・圧縮をご提案致します。 |
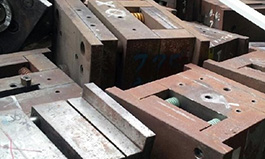 |
|
| |
| 住友ゴム工業株式会社「エントランスおよび展示ゾーン」 |
|
| 住友ゴム工業名古屋工場のオフィス新棟建設に伴い、エントランス及び展示ゾーンをデザイン・施工致しました。厳選した素材選定、躍動感を与える光の演出で来場者の期待感を高める空間を実現しております。名古屋工場の「歴史」「生産工程」「CSR活動」をグラフィックと実製品、模型や映像等、様々なツールを利用してより深い理解を頂ける展示を行っております。 |
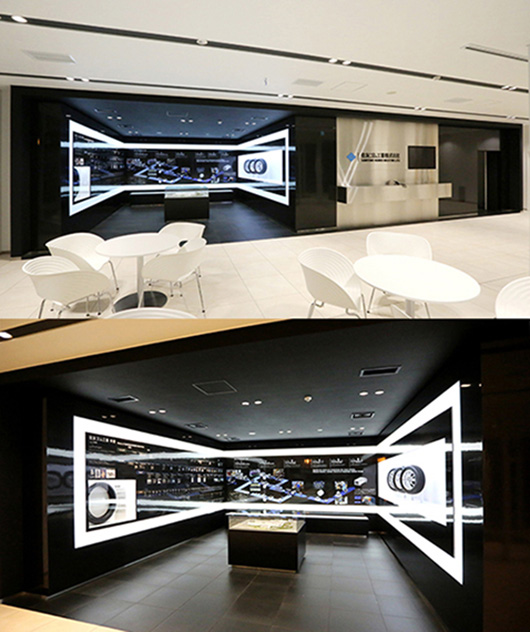 |
|
| |
|
 |
 |
| |
 |
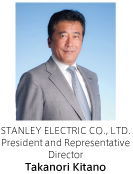 |
the Stanley Group is expanding globally, with 39 related companies covering the five spheres of Japan, Americas, Europe, the Asia-Pacific, and China. For us, in our pursuit of “the value of light” and “the ambition for manufacturing ”, the continuous practice of production innovation is our mission that each group company must carry out autonomously.
To support production innovation from a facility management (FM) perspective, Stanley has established its own FM Standard Guidelines. They are designed to unify and regulate both the tangible and intangible aspects needed to realize a building concept in order to create an environment that allows ensuring product quality, carrying out work smoothly and efficiently and permitting easy maintenance. Its implementation was supported by the Plantec Group to a major extend. By sharing this with everyone who is engaged with the construction of Stanley factories in the future, we feel confident that each factory will be constructed and operated using the most appropriate expertise and accelerating the production innovation of the group as a whole.
Further, in collaboration with the Plantec Group we rebuilt our head office after the expansions and rebuilding of our production bases been completed. The new company building uses a seismic resistant structure to ensure the safety of our employees, clients, and local residents. As the core facility of the group it also utilizes the sharing of information, and the execution of instant decision-making and allows us to realize the appropriate environment for a Global Communication Hub that will remain relevant for the next hundred years. |
|
| |
 |
|
We (the Plantec Group) have rebuilt ourselves along with Stanley Electric through a number of projects over the past 22 years. Starting with the renovation of the entrance foyer of their former head office in 1991 to the completion of the global head office of the Stanley Electric Group, we acted as a business partner supporting the success story of Stanley Electric while aiming to be the “Only One” company for facility solutions. While Plantec Architects, in charge of architectural design, forms the base of our operations we also established Plantec Consulting in order to respond flexibly to the rapidly changing conditions of our time. Further, to provide solutions for all facility aspects, we established Asset Facilities for construction services and for designing all means of communication though ICT and visualizes solutions we formed Qualix. Plantec International provides the essential support for the global expansion of the company and enables us to continue being a professional group that provides one-stop and speedy service. |
|
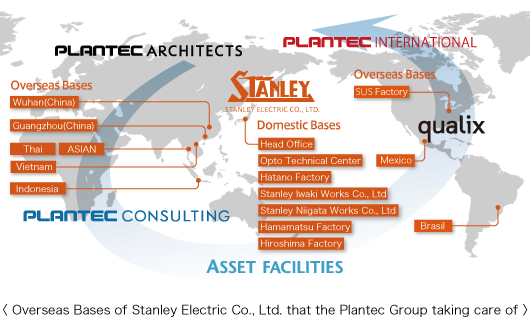 |
| |
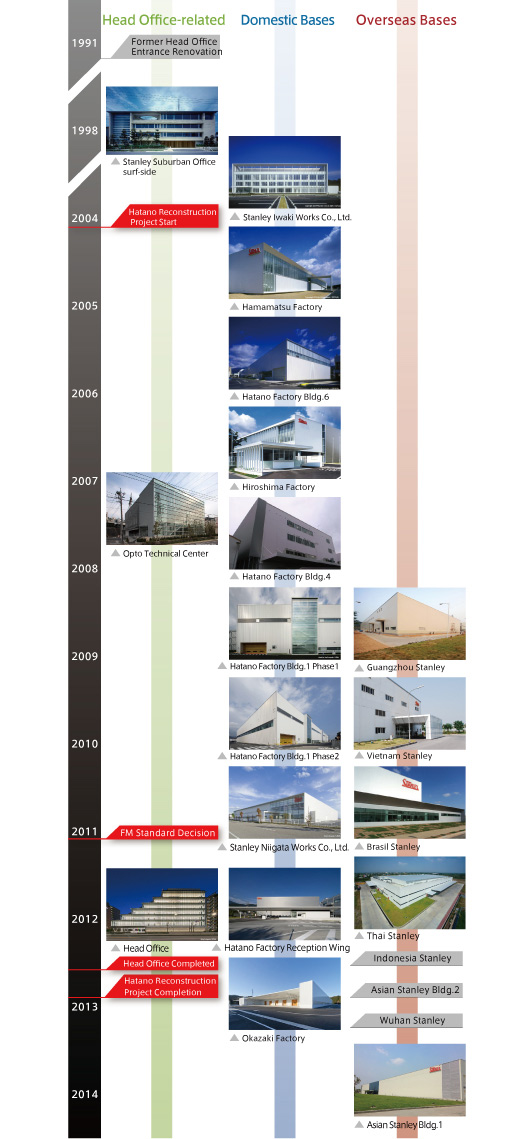 |
| |
 |
Plantec Group’s main asset is being able to provide not just only proposals related to FM (Facility Management) to the management levels for constructing and operating FM from a business strategy perspective, but also providing solutions in a wide range of areas, from design to construction, operation, and management as well as solutions to make these proposals practical to an extend that other companies can not offer. Unlike common consulting companies that are specialized in strategy formulation, we also offer solutions for facility strategy formulation from multiple aspects, besides planning, design, and construction. |
 |
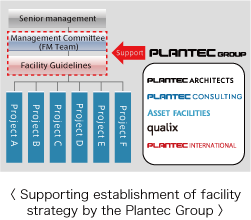 |
How can management expectation put into reality?
“FM Steering Committee Meetings” have been held at Stanley Electric to centrally manage projects related to facilities at various sites and to improve the decision-making process. As a result, the top management is able to make speedy and accurate determinations, and expand the decisions to other projects in the form of common rules. However, most of the Japanese companies do not make proper use of FM.
Unlike corporate strategy, facility construction and operation is often judged suboptimal with investment being managed on a per-department or per-item basis. As a result, there is a lot of potential wasted e.g. with facilities being built without no a clear future vision, or unutilized assets are left untouched. FM has a lot of issues, especially in global expansion, including overseas bases.
We consider these to be issues for the whole company overall, that is why we have appointed a Chief Facility Officer (CFaO) to play the central role in proposing effective management. The CFaO comes up with plans that cover the fields from management strategy to facilities strategy. As a coordinator with administrative authority, the CFaO carries out the optimization of the facilities for the entire company. What is needed for implementation is a CFaO and a FM Team to support the CFaO.
In the position of the FM Team, which tends to be lacking in Japanese companies, we support FM for the entire company, including lateral issues on organizations, based on a profound understanding of the specific corporate strategy.
|
|
|
|
| |
 |
|
① A checklist to reflect the company’s policies and strategies about their facilities and the related equipment during the construction carried out at several locations.
② A guide to complete the construction of the facility quickly and without u-turns.
③ A record to pass on the knowledge a company possesses about its own facilities.
④ A textbook to learn the merits of sharing the knowledge the company has accumulated during the construction operation.
|
|
|
|
If a company is expanding its production facilities to multiple locations in Japan and overseas, it will be replete with plans that lack certain aspects of quality starting from the experience of the people in charge, the technical capacity of the contracting company to the specific features of each country or region and other uncertain factors. This means that we need to set Facility Guidelines that incorporate both tangible and intangible aspects to ensure at least a given level of quality no matter who plans and where. Stanley Electric has set FM Standard Guidelines for both the tangible and intangible aspects of its buildings through the collaboration with local people, in order to ensure that it can create an environment in all its buildings that allows to keep up the the product quality, to ensure smooth and efficient work and to allow easy maintenance.
|
|
| |
|
|
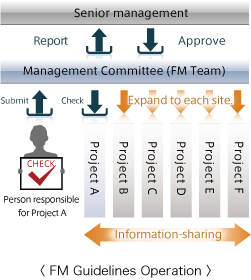 |
The FM Standard Guidelines are made up of both “intangible” aspects and “tangible” aspects. While “intangible” aspects consolidate the rules related to the operation of Stanley Electric, the “tangible” aspects and consolidate the rules related to design and construction. Each of these is linked, and tangible rules are determined based on actual operation. For example in the paragraphs that determine the regulations related to building structure, first the production equipment specifications for each area are set in the “intangible” section. Then, considering the operation based on these aspects, the rules related to “tangible” aspects such as ceiling height, pillar span, floor load-bearing capacity and so on are regulated together with the various departments.
The workflow is as follows: the person in-charge checks each phase of the project, then the Management Committee checks if they are in line with the Facility Guidelines. The items determining the tangible and intangible aspects that meet the management policies are sent to all project managers who are engaged with the construction of the factory in order to ensure that there are no missing elements. These will become the guidelines for operating using the latest information at any factory at all times. |
|
|
| |
|
|
The hatano Factory Reconstruction Project took eight years from planning to completion. One of the conditions was that the rebuilding work would not stop the production process. That is why we needed to plan carefully from the very start while considering all the various complex knock-on effects. Japanese factories that have operated for many years often suffer problems like limited site space, aging facilities, inefficient movement lines, multiple changes to production lines, and so on. We act as a discussion partner to carve out the possibilities that are sleeping within Stanley Electric. Further we provide solutions from other companies or industries that we have developed in the past to draw out the ideal solution for the Hatano Factory in collaboration with the people on site who are dealing with the reconstruction. As a result of our collaboration it is easy to work in concepts like “Safety and Anti-disaster prevention”. By pursuing the creation of a factory without waste, linking production, sales, and technology functions to increase customer satisfaction and increase profitability we were able to create the ideal “monodukuri” environment. |
|
|
|
|
|
|
|
The Head Offices of Stanley Electric are next-generation office buildings planned on the concepts of “Speedy decision making at a strategy hub,” “Dissemination of information, communication,” and “Universality,” and are designed to function as the global communication hub for the Group, which covers 15 countries. The Plantec Group carried out everything from the initial ideas and basic planning to the monitoring and supervision of the basic and detailed designs. In addition, the Plantec Group also provided quality and cost management, finishing of the interior design with high-grade standards, and supported a construction system in order to ensure the quality of construction, as a member of the Construction JV.
The Plantec Group participated the entire project alongside Stanley Electric and it that aspect it can be regarded as benchmark project. The Head Office needed to revitalize communication between employees, so we covered the staggered floor setbacks with a great sloping roof, and designed a “communications hub” by connecting the six floors with one open space. The floor area for this part is the same as for the office space of one floor. We also paid attention to environmental issue. In the result this project was awarded as a CASBEE S rank. |
|
|
|
|
|
Measures must be taken not only to protect human life and assets inside the building but at the same time to be able continuation of business when a major earthquake or similar disaster happens. By setting these goals at the initial project stage we present a reinforcing plan without work being wasted or u-turns. As the contractors we coordinate in such a way that we avoid influences to the existing facilities, production process or onsite disturbances while leading to the completion of the project. |
|
|
|
| |
|
Due to the Great East Japan Earthquake companies are affected by “planned power failures” and “total volume control” and therefore need to assure full-time power for some of their facilities. The Plantec Group provides solutions to ensure the required power as a radical measure to avoid risks. For example, if equipment which is essential for business continuance of business must be kept running even if power is lost through a power failure caused by a major earthquake or through a planned power failure one possibility is the optional installation of an emergency generator. |
|
|
|
| |
|
To achieve the company’s energy reduction goals, energy management needs to be improved on a company-wide basis, rather than just having energy-saving policies for individual equipment. Developing and reinforcing a management system allows sustainable and autonomous activities that do not end with temporary measures, leading to more effective results. The Plantec Group provides reliable support to achieve these goals through its combination of a bird’s-eye view approach and field experience. |
|
|

|
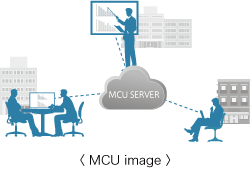 |
The FM Standard Guidelines are made up of both “intangible” aspects and “tangible” aspects. While “intangible” aspects consolidate the rules related to the operation of Stanley Electric, the “tangible” aspects and consolidate the rules related to design and construction. Each of these is linked, and tangible rules are determined based on actual operation. For example in the paragraphs that determine the regulations related to building structure, first the production equipment specifications for each area are set in the “intangible” section. Then, considering the operation based on these aspects, the rules related to “tangible” aspects such as ceiling height, pillar span, floor load-bearing capacity and so on are regulated together with the various departments.
The workflow is as follows: the person in-charge checks each phase of the project, then the Management Committee checks if they are in line with the Facility Guidelines. The items determining the tangible and intangible aspects that meet the management policies are sent to all project managers who are engaged with the construction of the factory in order to ensure that there are no missing elements. These will become the guidelines for operating using the latest information at any factory at all times. |
|
| |
 |
| Below please find the latest PLANTEC GROUP Topics. |
 |
| Some of the Projects for the Sapporo Office |
The Sapporo Office was opened on January 20th, 2012, as a first-class architect’s office.
We would like to present a few of the projects it has completed or has been working on over the two years since it was opened. |
| |
| Darley Hokkaido stud firm complex
|
This is a complex project for a racing horse breeding facility planned for a huge area of 330 ha, straddling the two towns of Hidaka and Mukawa in Hokkaido.
We designed and supervised stables, hay barns, garages and work buildings, and staff housing, as well as water supply and drainage infrastructure, roads, bridges, compost, and other civil engineering and infrastructure work.
We worked on a range of tasks to realize this large-scale, specialist facility, from creating an effective master plan to gaining permits (from the Ministry of Agriculture, Forestry and Fisheries) for removing it from the agricultural promotion area and converting to agricultural land. |
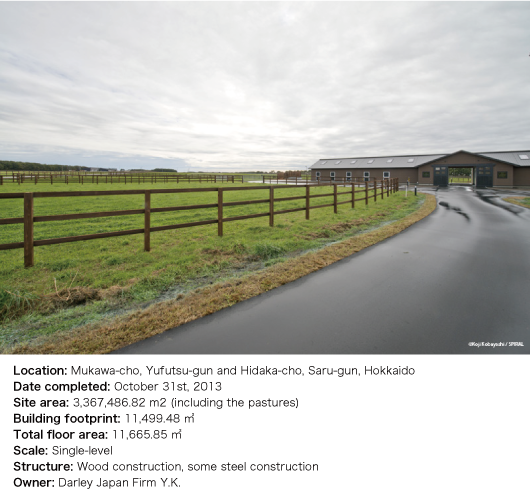 |
| |
| Polestar Sapporo Renovation |
This project was a renovation designed to revitalize the hotel business.
With the theme of “Renewing and Expanding the Business,” we assisted with a business design that included not just designing the facility, but also operational consulting, covering from improving organizational capacity to increasing operator skills. |
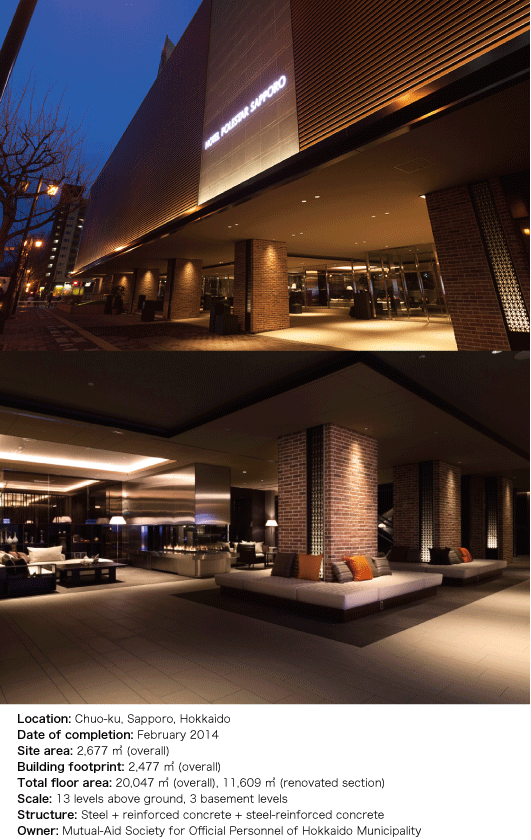 |
| |
| South 2 West 3 Southwest District Urban Redevelopment Project |
This is the urban redevelopment of the commercial district facing the road in front of Sapporo Station extending south (4-bangai) and the Tanuki-koji Shopping Street, where some of the biggest retail facilities in Sapporo are gathered.
This project, to be built in the heart of Sapporo city, will be the first commercial building with a residential tower that directly accessible from underground shopping mall Pole Town. This ambitious project is expected to be an opportunity to develop the stretch of commercial district Susukino area, and moreover, to be a role of innovation for the future of Sapporo city.
Existing retail and other facilities are being rebuilt into a complex building with a total of 44,000 m2 that will include shops and condominiums.
The planned scale will have three basement levels and 29 levels above ground, with the lower levels: two basement levels and the first six above-ground levels, used for retail facilities, and the higher levels, from the seventh level up, used for about 130 condominiums.
The urban plan was determined in December 2013, and we are currently working on the design.
|
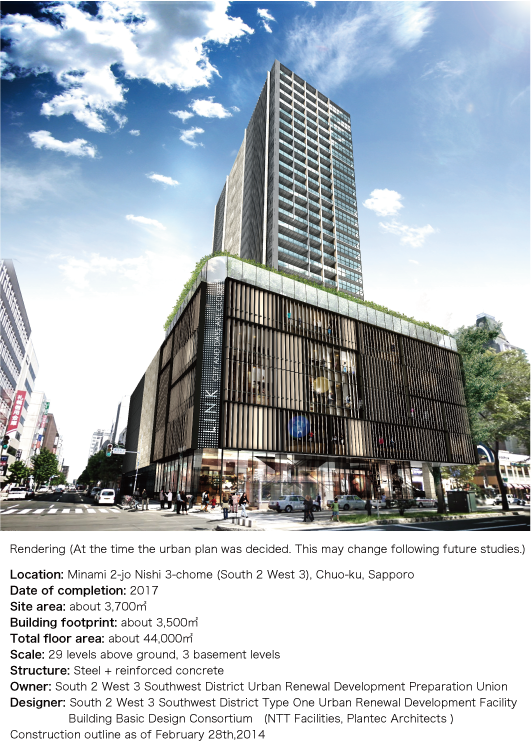 |
| |
| |
|
 |
7th Business Design Seminar Held
The 10th Anniversary of the Establishment of Plantec Consulting |
On October 25th, 2013, we held our 7th Business Design Seminar. We invited Takashi Mitachi, the Co-Chairman Japan of the Boston Consulting Group, who gave a keynote lecture on “Adaptiveness” .
His comments touched on some very important matters, such as, during times of great change, what should a company prepare, what should a leader do, and how should the people on the ground deal with it? All participants were very satisfied with his speech.
Mr. Morinaga, the representative of Plantec Consulting, and Mr. Tajima, the representative of Plantec International, gave talks on “Business Sustainability in Times of Change,” from the point of view of facilities.
In addition, Plantec Consulting reached its 10th anniversary on November 19th, 2013. We would like to talk this opportunity to offer our sincere thanks to all those who had supported and guided us. We hope to continue to be a professional group that encompasses a diverse range of specialist areas, as a partner who can contribute to the overall development of our customers’ businesses, rather than merely providing partial technical support, from the perspective of “business design architects.”
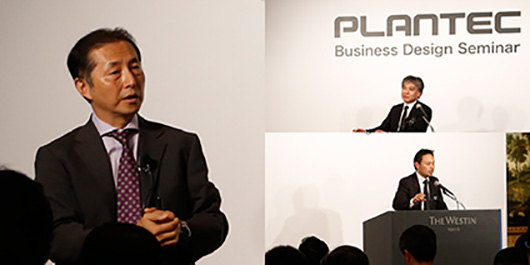 |
|
 |
| Aria Ebisu-Minami Private Retirement Hom
|
| A tricky conversion comprehensively solved by the Group. |
| We converted a hotel that opened in 2001 into a retirement home, carrying out refurbishment work. With a tight schedule of less than ten months from project start to when people moved in, we had to find solutions to the complex legal issues with laws such as the Building Standards Law, the Fire Service Act, and the Long-Term Care Insurance Act, and adjust the construction costs against the project budget. The Interiors Team from Plantec Architects Inc. handled the interior design, which had to reflect the area with its high grade. We expect that conversions of this sort, for quality stock, will only increase in the future, but we are confident that, using the comprehensive solution methods of the Plantec Group, we will be able to fully satisfy the business owners and residents. |
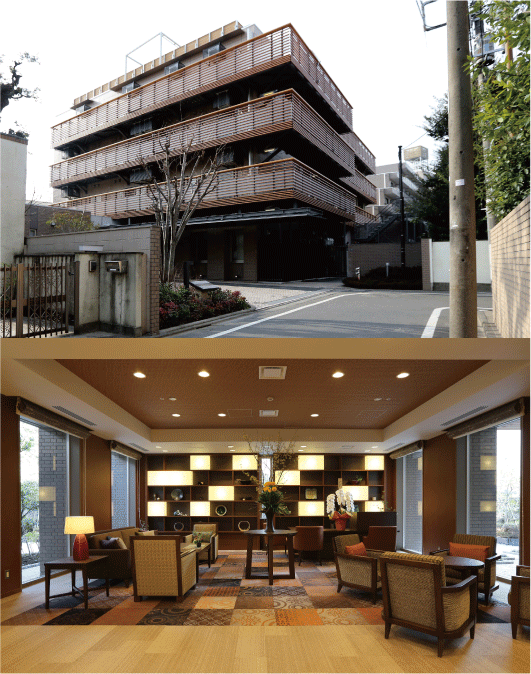 |
|
|
 |
Mitsui & Co. Hanoi Office Renovation Plan
|
| An office layout that encourages communication |
To improve the workplace environment and to create an environment where employees find it easy to work, the existing office was renovated without shutting it down.
By splitting up the movement lines for the reception areas for visitors and the meeting area, and the staff areas, we were able to improve both the security and hospitality aspects.
In addition, by placing the pantry near the open meeting area, our plan was to create an environment where people would naturally congregate and relax, revitalizing communication among the departments, and generating new ideas. |
 |
Sumitomo Corporation Vietnam Hanoi Office Relocation Plan
|
| Proposing a higher-grade office environment and respecting working style |
| The Hanoi Head Office relocation plan. With the recent economic growth of Vietnam and the rise in income levels, people’s mind of working is changing. We proposed an office environment that is not simply a place to do work, but somewhere that makes the people feel working is fun.We worked closely with the Relocation Planning Team, mainly made up of Vietnamese staff, from planning to design and selection of materials, creating a plan that took into account the opinions of the people who actually worked there. In particular, there is a terrace, so we placed a break area for staff where they could take in the view. We also designed it for a space which could be used not just on lunch breaks but for meetings, small parties, or a variety of other uses. We created a space where staff could be highly motivated and work with pride. |

|
 |
| Reuse/Recycle (Purchasing of metal molds) |
 |
|
We purchase air conditioning equipment for factories, offices, laboratories, and commercial facilities, and manufacturing machinery.
By using our high levels of specialization to assess the valuable assets of our customers that they are forced to dispose of when updating, moving, or disassembling their equipment, we can reduce or compress the costs of disposal by purchasing these at high prices. We are enhancing our purchasing of metal molds in particular, proposing the reduction or compression of disposal costs for metal molds that no longer have anywhere to be stored or are past their storage dates. |
 |
|
| |
| Sumitomo Rubber Industries’ Entrance and Display Zone |
|
| We designed and constructed the entrance and display zone as part of the construction of the new office building for Sumitomo Rubber Industries’ Nagoya Factory. We created a space to elevate visitors’ expectations by using carefully selected materials and dynamic lighting. The history, production process, and CSR activities of the Nagoya Factory are presented using a number of methods including graphics, actual items, models, videos, and so on, to provide a deeper understanding. |
 |
 |
| First Cabin compact hotels |
  |
|
| A First for Kyushu: “First Cabin Hakata” just Opened!! |
| Our First Cabin hotel chain, which is a new style compact hotel with the image of first-class airplane., just opened First Cabin Hakata on 4th June, our fifth hotel after those in Osaka, Kyoto, Haneda Airport, and Akihabara. Since it started in Osaka in 2008, First Cabin has been highly regarded for the quality of its service, design sense, and security while offering low prices, and our four current hotels all operate at near capacity. Fukuoka, where the newest First Cabin opened, has been growing as the“Gateway to Asia,” and in 2013 its population hit 1.5 million. With the full opening of the Kyushu Shinkansen, it is a city expected to develop even further. First Cabin Hakata makes full use of the expertise we have gained previously to provide a new hotel style for the growth city of Fukuoka. |
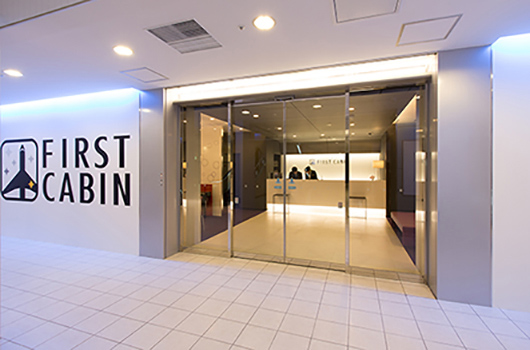
|
|
| |
|













