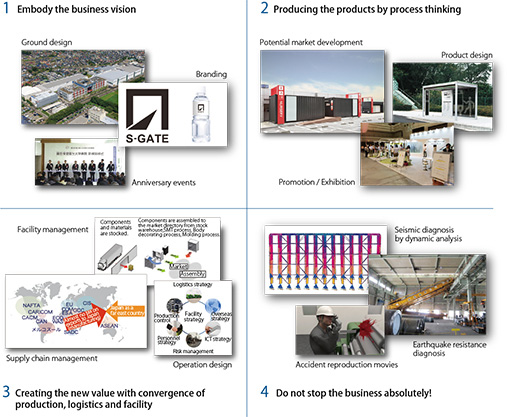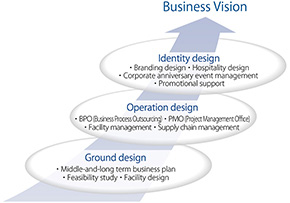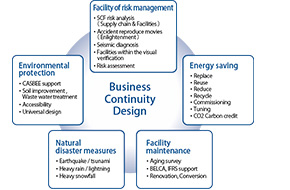|
 |
| |
 |
| |
In the corporate business strategy, regardless of domestic or abroad, there has been a great need for its strategic approaches and integrity as a whole that also requires having more accurate responses and adaptability to changes of the business environment. In order to meet these needs, we are urged to develop our integration strategy in the project buildings and to fulfill the strengthening of our future growth and expertise. Thus, it is important to shift the positioning of ourselves from “Architects for the spaces and facilities” to “Architects of business design”. As we start constructing our service model from the investigation of problem sight to planning, to designing, to implementation and to utilization of operation, we deliver not just consulting reports but also solutions that only “business design architect” can provide, as the specialists of business environment design who can response various complex business challenges of companies.
We do not intend only to provide theoretical consulting concepts, but we also strive for finer engagements with our clients and more effective way of solving the problems at the actual practice “to realize” the solutions that we deliver. That is “the business design architects” that we would be aspiring for. |
|
|
 |
 |
 |
| |
It is essential to support and construct Project Management Office for the client, in order to reflect the decision of management swiftly to corporate activities. By performing continuous streamlined design as a whole, from the ground design of facilities based on the corporate long-term business strategy, to improving the efficiency of production and logistics, also to identity design such as hospitality and branding, it is possible to support them to adapt the changes in the business environment and embody the business vision that managements are aiming for. |
 |
|
 |
| |
 |
| |
As a new approach of product development, finding out the market potential of the product from the initial stage, we support the product capability improvement as a “product” that assumes the usage and the view of users. In construction of service models, processes such as product development, branding, building commercial distribution, detailed construction methods, organizing the exhibition and various events/seminars and product promotions are strategically structured. This "Process" empowers the market competitiveness of products. With such consistent process design, we support manufactures to change their business model from simple product supplier to the service provider that delivers the total value of products. |
|
|
 |
| |
 |
| |
Due to high expertise and complex relationship of divisions, there is a tendency to have some difficulty to conduct the feasibility study of the manufacture environment improvement design such as collaboration and optimization of each division. Thus it has become essential to grasp and understand the factors of individual operating conditions of each division in detail, as well as analyzing the overall consolidated conditions of divisions, in advance to the improvement design of production environment. By performing these pre-analysis, it does not only clarify the factors of each divisions, but it also enables the integrated analysis. This makes it possible to clarify the overall picture of manufacturing environments. As a result, it is possible to achieve a total design of the entire optimized and advanced production environment from the management perspective. By modeling the cases that were conducted through the design of such a total production environmental improvement, it allows to expand it to other locations domestic and abroad. |
|
|
 |
| |
 |
| |
In the area of facility risk management, environmental protection, energy saving, facility maintenance, natural disaster measures, it is expected to build a safe and secure environment by assuming the possibility of a risks on the business sustainability and ensuring the environment that these risks are reduced. From the business sustainability point of view, whether to restore the business activities that had been any chance interrupted, and what to do to prepare in advance for restoring the recovering capability to maximize the potential of the facility are need to be designed in order to reduce the time period to recover from the damages. |
 |
|
 |
| |
| |
 |
| Below please find the latest PLANTEC GROUP Topics. |
 |
 |
| KIOICHO PARK BUILDING Renewal |
Introducing the project that improved the value of existing assets.
Establishing the both of “minimizing the disadvantages” and “maximizing the value” by the optimal anti-seismic solution. |
| The office building is the 10-story-high of SRC · RC structured which was completed in 1977. Existing structure has elapsed 38 years after its completion (the old seismic standards). As the result of the seismic resistance diagnosis, it was identified as the state in which the structural strength of the current structure was lower than the seismic capacity design. As the characteristics of an office tenant building, in order to enable the construction while the tenants were working in, it was planned to execute with the external seismic frames by the steel structure that did not generate any of the reinforcement work in the rental office space ( Out frame grid method). It was not just a temporary solution to satisfy the seismic performance, but also the seismic reinforcement material had become such a value enhancement to be “new face” of the building, and it was also proposed the strengthening of leasing capability of the office building. |
 |
 |
 |
| New Factory of Stanley Miyagi Works |
| The new plant that incorporates the production know-how of the past. |
|
The project was carried out with restructuring and expansion of the production business by building a new plant for full-scale production of the future of automotive products, in addition to the production of conventional LED lighting products such as optical lens sheets or ultra-thin light guide plate. From the design stage, it was cooperating with the know-how of “production innovation activities” that Stanley group has been performing effectively. It was aimed to create the facility that improves the value-added productivity and pursuits the investment efficiency to the fullest. It achieved a short construction period and high-quality production facilities by utilizing the facility guidelines that we have been involved to establish. |
 |
| Rosso Scuderia |
| Showroom that “attracts” customers. The architecture itself represents the brand image. |
|
Inspired by the smooth flowing outline of Ferrari cars, various types of curved glass were combined to form the exterior of the building which functions as a significant show room, representing the brand image of Ferrari. Every floor has been designed individually and shifted horizontally to express the streamlined movement. The façade of the building has showed its frontality from every direction of surrounding viewpoints including from the metropolitan expressway. The gradation pattern of image such as flowing clouds was applied to the façade glass windows in order to make cars stand out more. |
 |
| Branding solutions |
| Support the process as a business partner “to materialize the vision” |
| Total produce of the opening ceremony of the newly built medical ward, that is to be the opportunity of sending message to the public. |
 |
| The opening ceremony of new medical ward (750 beds) was the core activity of “the vision of Fujita Academy (Aspiration in the next decade)” which we supported entirely as the project manager from making its manual, preparation of scripts, designing of the assembly place to production of souvenirs, pamphlets, the vision book and exhibition items. In particular, although it was high degree of difficulty, we were able to manage the preview tour smoothly according to the schedule without any accident as the result of rigorous program making and rehearsal at all staff. |
 |
| Fuji International Speedway: Facility environment improvement work |
| Utilizing the shipping containers to refurbish the hospitality units |
| Fuji international speedway (FSW) is a traditional circuit opened in 1966. We had two goals in the project. First goal was to secure the safety and security to the visitors and second goal was to strengthen its hospitality of facility to wide range of visitors. Plantec Consulting had worked together to layout the overall planning and designed its architecture, also Asset Facilities was in charge of construction. Constructing earthquake resistant ceiling for the restaurant ORIZURU and the general information center have been successfully conducted. Also they performed other noteworthy work for nursing rooms, family toilets, rocker rooms, vending machine areas and smoking booths, which were all recycled the shipping container as the main structure. Most of the interior and equipment were pre-mounted at the factory in order to simplify construction work at the site, therefore the construction period could be shortened from regular 2 months to 1 month. It was the advantage of “unit-architecture” that managed to respond to the sudden requests to rotate some smoking units 180 degrees due to the operational review just before its opening. The Super GT was the first large event after the renovation and it gathered a record high90,000 of motor sports fans. Our work providing hospitality to the environment was highly evaluated at the event. |
 |
 |
| Completion of the first phase of construction at the factory of Murakami in Mexico |
| The key to the success of the project was the thorough operation of Front-loading process. |
 |
|
This project is the Mexican plant newly constructed for Murakami Corporation which manufactures and sells automotive rearview mirrors. It is the project that we have been involved from the initial stage that covered from the selection of industrial park to the master planning such as circulation planning and arrangement of building location. As the result of thorough study of “Front-loading work” and design the consistent process flow at the early stage, it was achieved to reduce the project process by 20% (15months to 12months), starting from the selection of the construction company to the completion of construction. The additional work was fit to the whole of 3% or less which was within the expected additional budget. Also work processes, construction quality and project cost control were managed smoothly. Client’s wishes were well incarnated in every process of making the plant to be the leading one among others. That is actively incorporating the human resource development in the field, for example by introducing “Skill Dojo” or skill up training, from the global perspective. Consequently, we had managed to contribute to realize the business design that is “manufacturing = development of human resources” which increases product quality and productivity. |
| Opening of Mexico branch office |
| December 2015, the year of 30th anniversary of Plantec group establishment, Plantec International will open its 6th overseas base office in Mexico. (Japan, Hong Kong, Thailand, Vietnam, Italy and Mexico) The development of the automotive industry in Mexico is significant in recent years. Many of Japanese companies are also advancing to Mexico, because of the advantages of this area in population structure, average age, climate, geography and easy access to the main market. By establishing a base office in the Midwest area of Mexico which is the center of the Americas, it enables smooth project handlings in North America, Central America and South America. In addition, we are aiming to create it as the hub of the business location that also leads to the development of human resources which cultivate a global perspective by closer cooperation with other oversea offices.
While expanding the future business opportunities, we will push it forward as a stepping stone of the global strategy of Plantec Group. |
 |
| S-GATE Branding |
 |
|
| The overall digital signage proposal from planning of the space, its contents to procurement and operation of the hardware. |
|
S-GATE, the series of middle sized office building of Sankei Building Co., Ltd which Plantec Architects has conducted the design supervision and Qualix has managed the overall creative works of its promotion, such as logo design, visual identity design and branding design. The signage project of S-GATE Akasaka in Minato-ku was completed 31st of July. It was the significant project that demonstrates the strength of Qualix. Qualix was able to offer one-stop-solution such as spatial design by taking consideration of the entrance condition, planning and production of visual contents, procurement and operation of hardware. The distinctive feature of the entrance design was to set the monitors behind the black glass wall so as to diminish their presence. As the result, the signage was made to look as if the visual contents were floating on the wall. A whole new signage space was created by blurring the boundaries of hardware and visual contents which visitors would notice the fraction of innovation even at the entrance.
|
|
| |
|

























