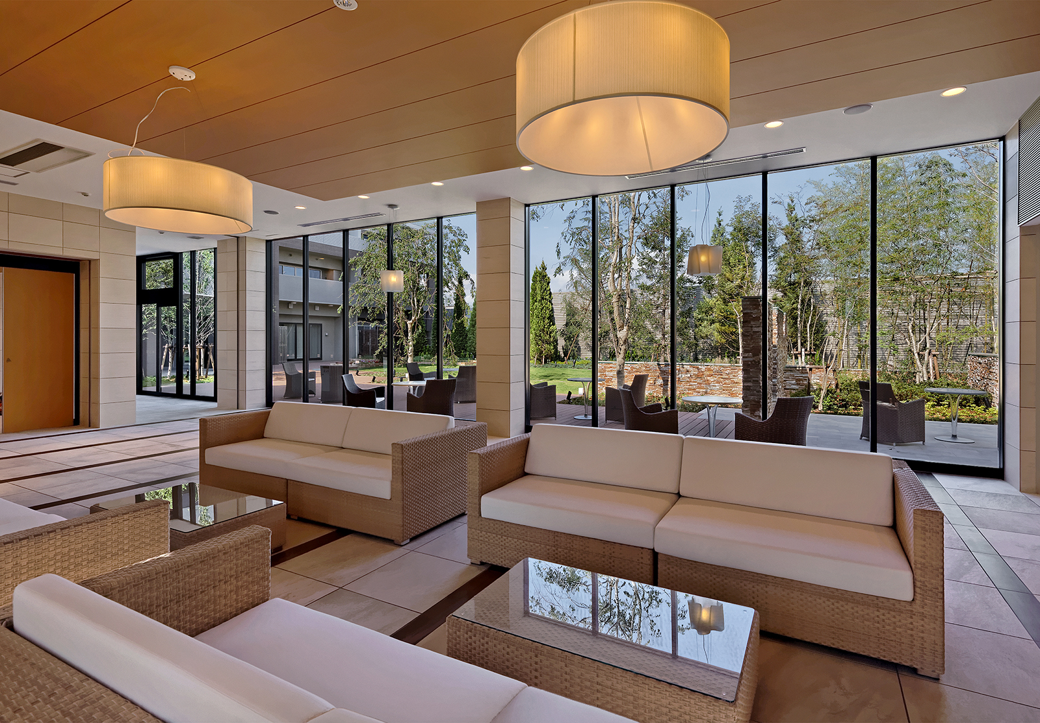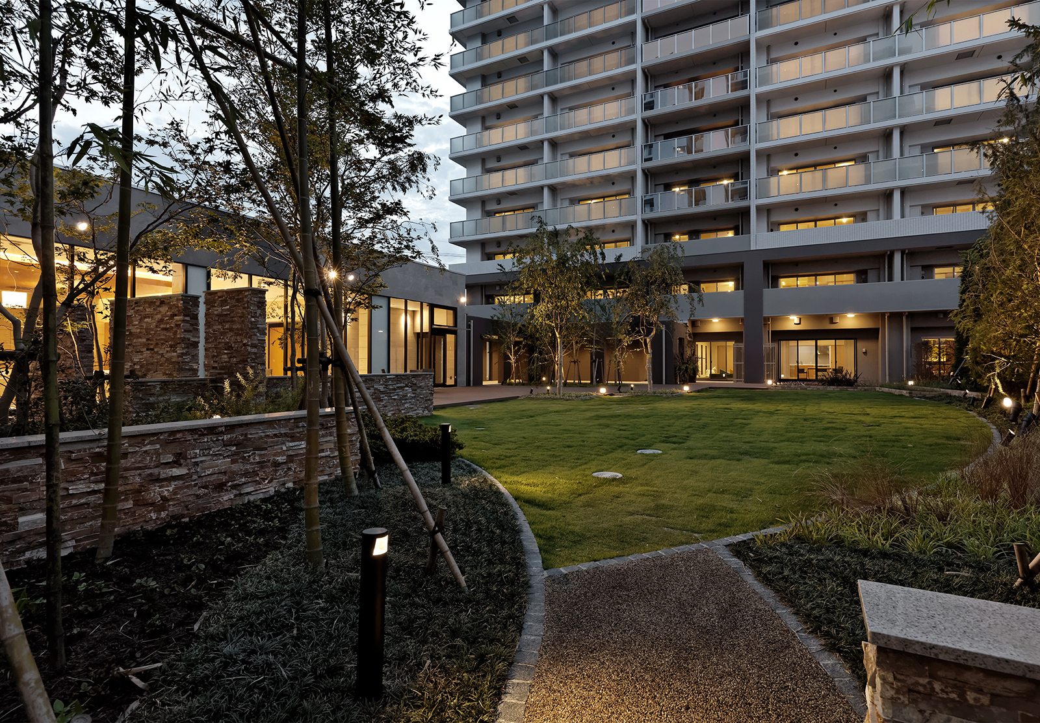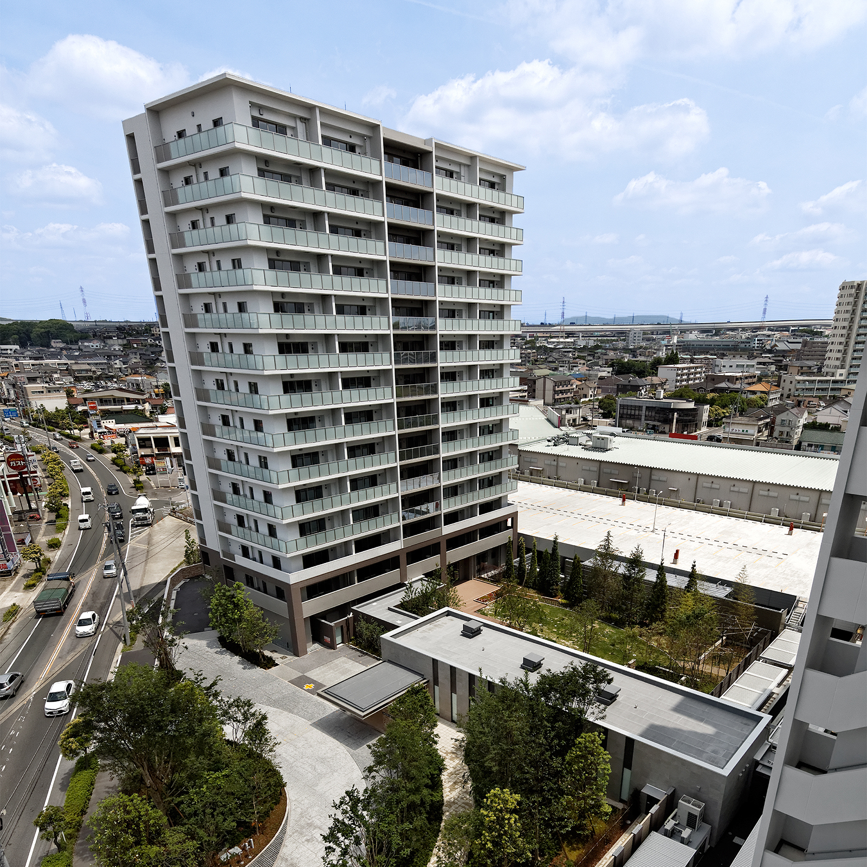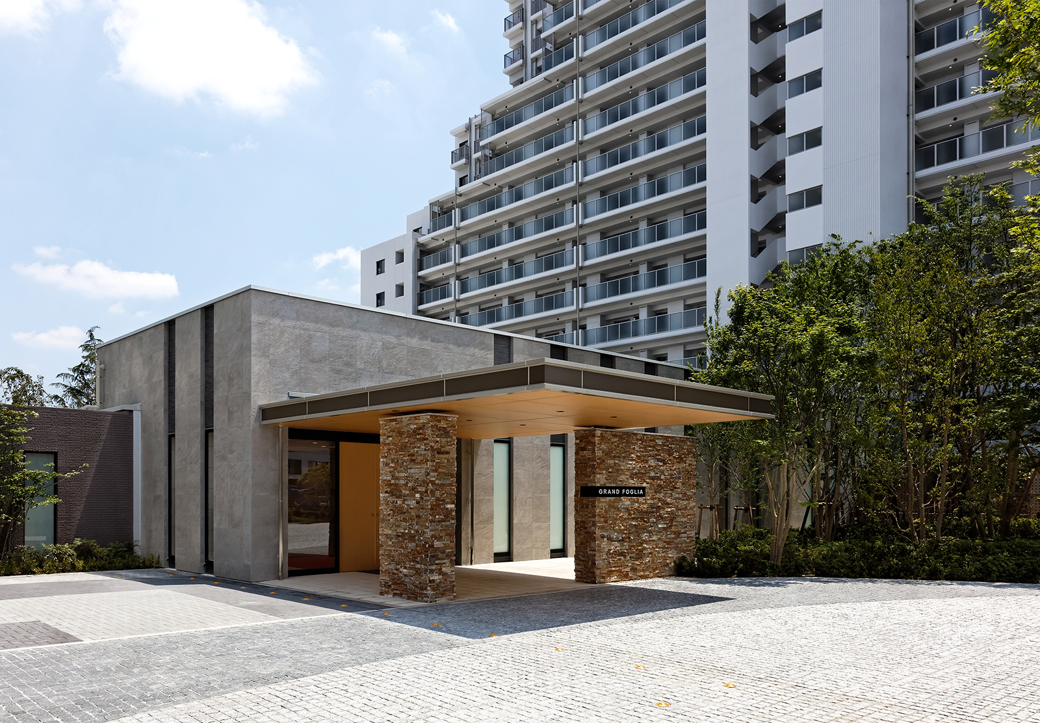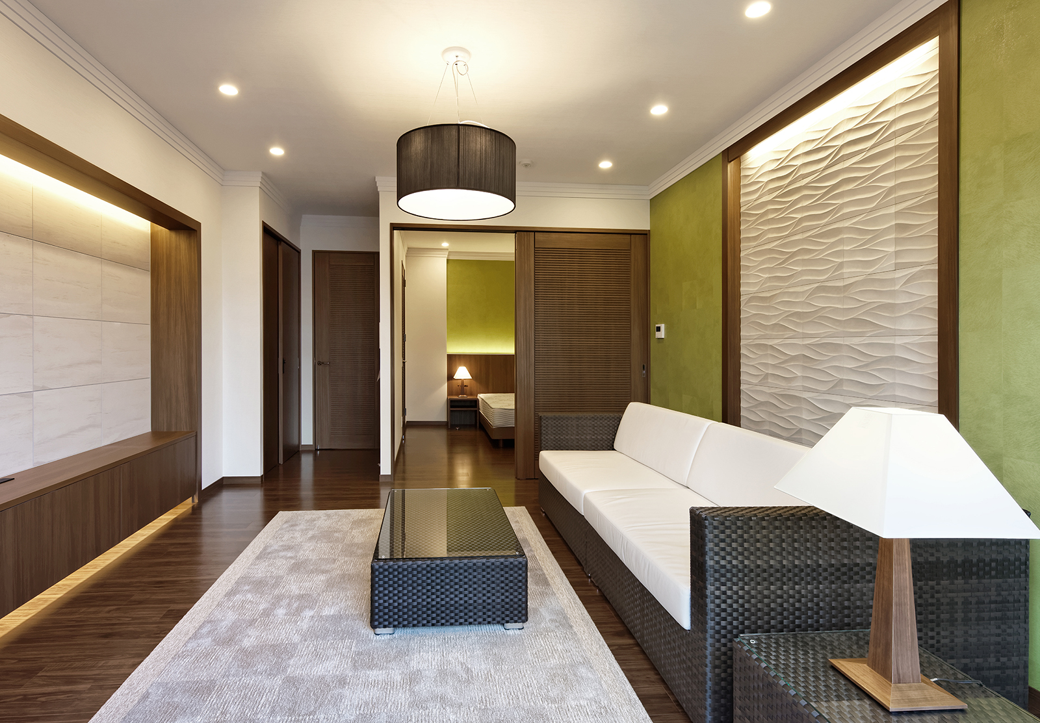GRAND FOGLIA
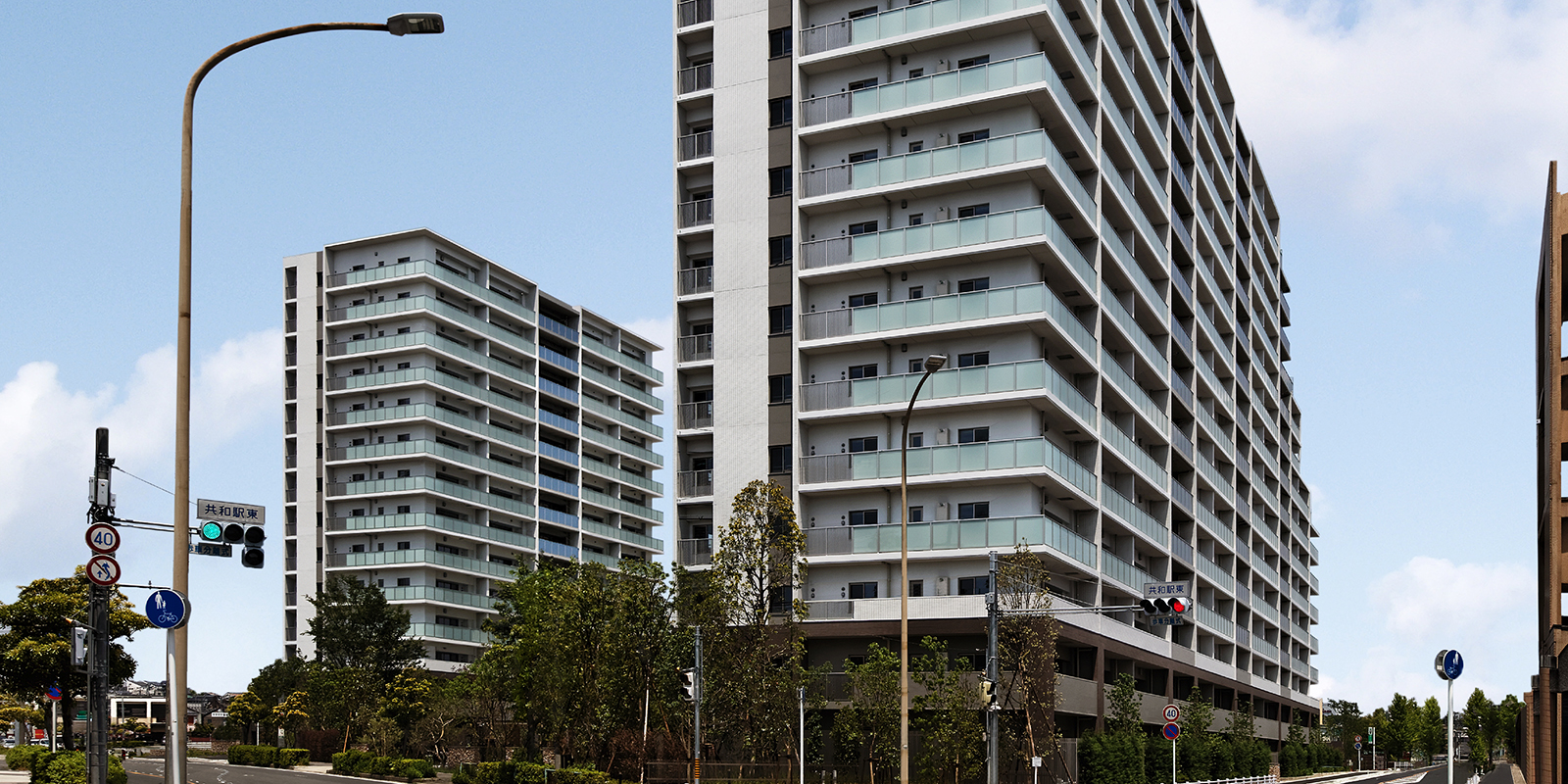
CONCEPT
A large-scale project with a total of 239 units planned in Obu City, Aichi Prefecture. Two residential buildings and a twin garden, which allows residents to experience the changing seasons, are located on a large site. The twin gardens are divided into a welcome garden on the approach side and a courtyard-like private garden across the entrance building, and are intended to contribute to the formation of a high-quality landscape not only for the residents but also for the surrounding townscape. The exterior of the residential tower was designed in a rhythmical manner, with moderate segmentation to reduce the feeling of oppression and to prevent the huge façade from becoming monotonous. The entrance hall shares the same flooring and furniture as the courtyard, creating an open space with a sense of unity between the interior and exterior. Also, facing the courtyard are common facilities such as a kids’ room, party room, and guest room.
DATA
Location: Obu-city, Aichi, Japan
Floors: 15 aboveground
Structure: RC
Site area: 10,274.93 m²
Building area: 4,766.21 m²
Total floor area: 24,924.07 m²
Completion: 2016.04
