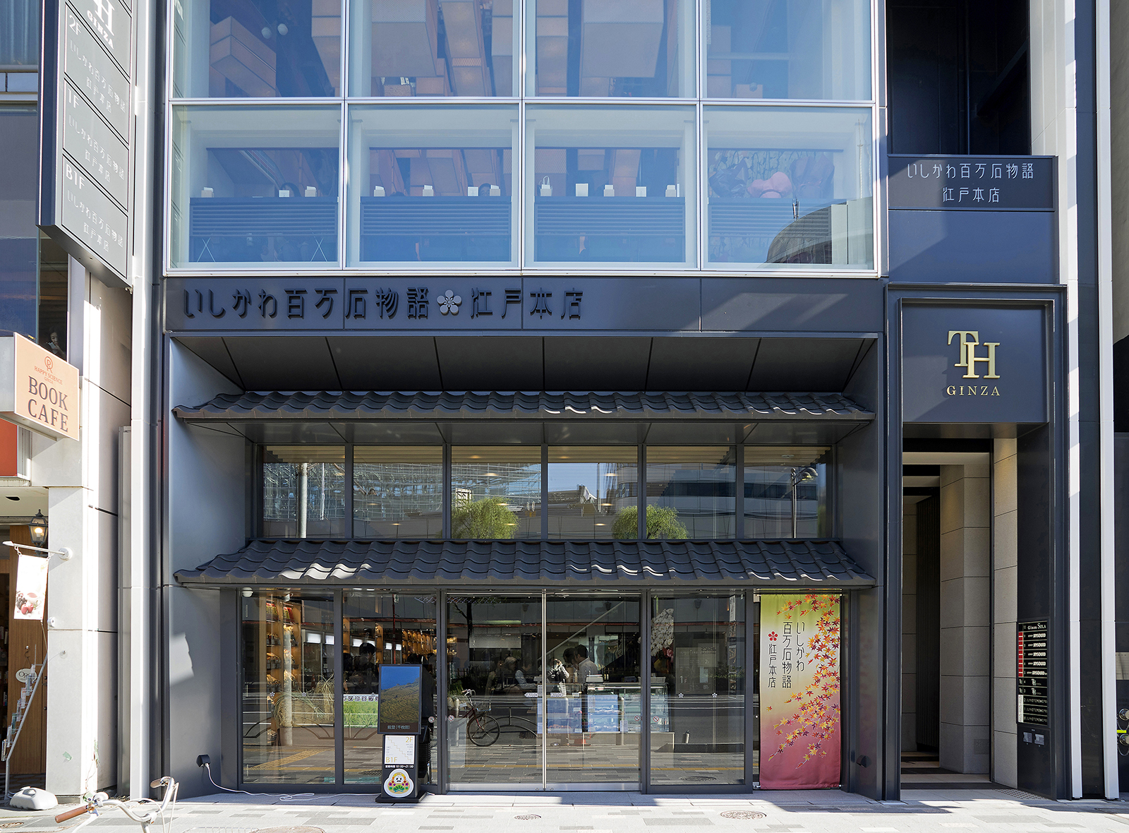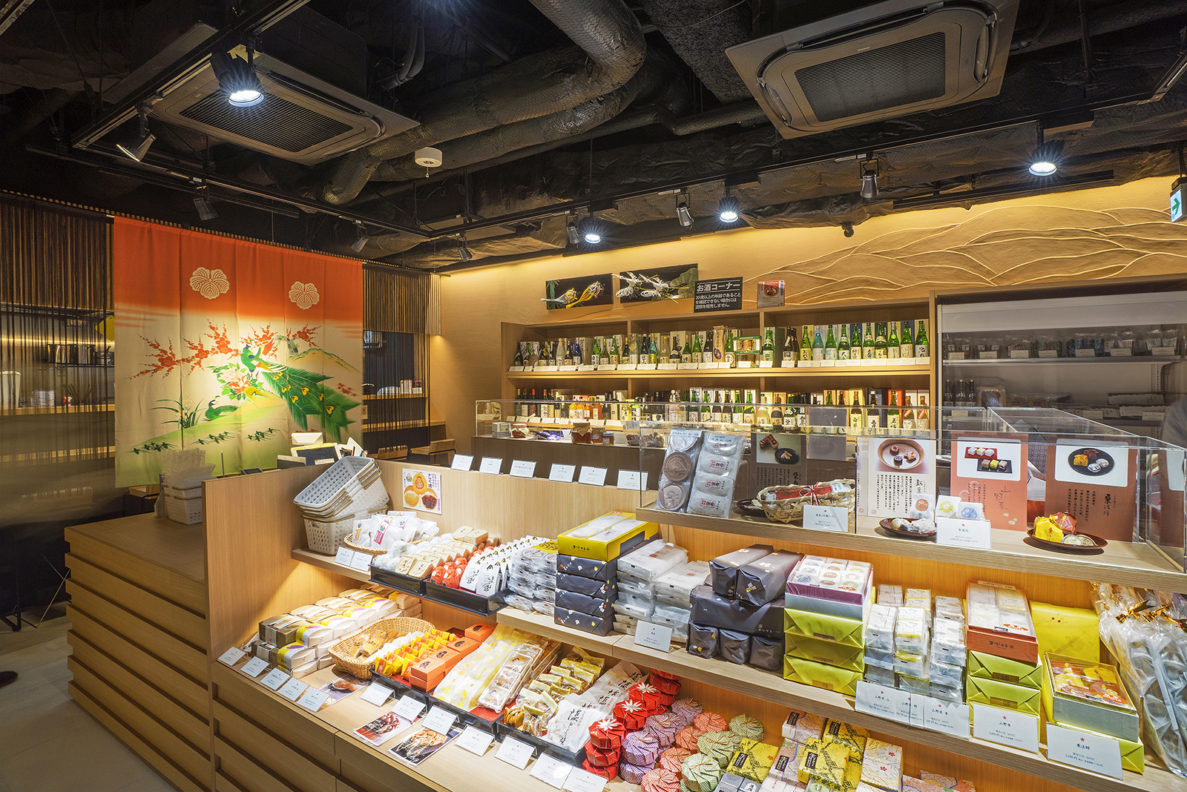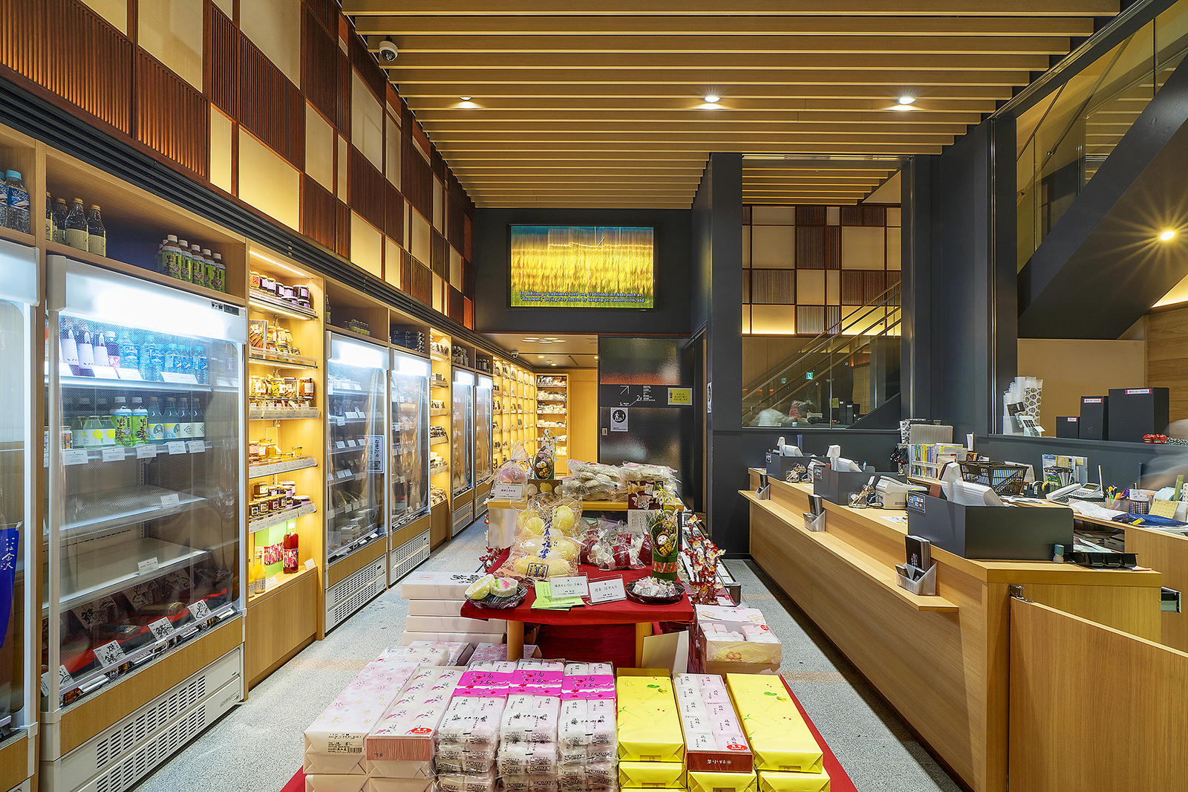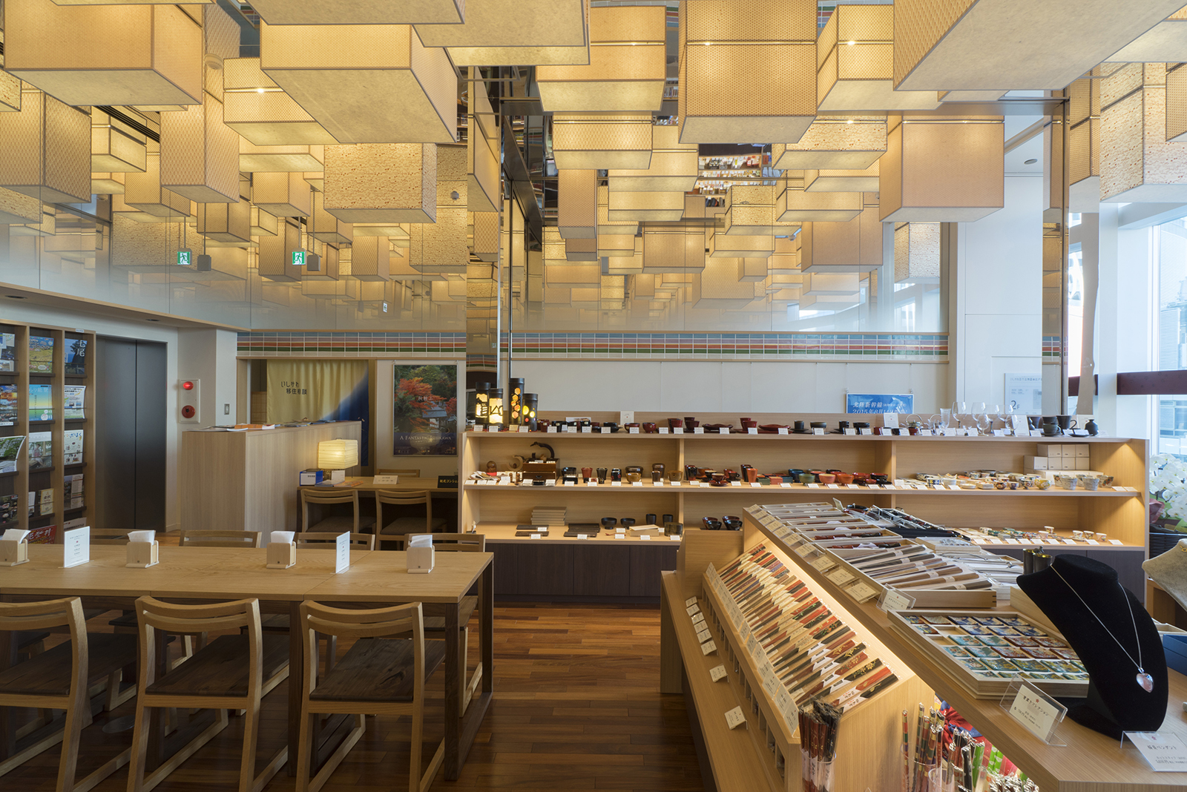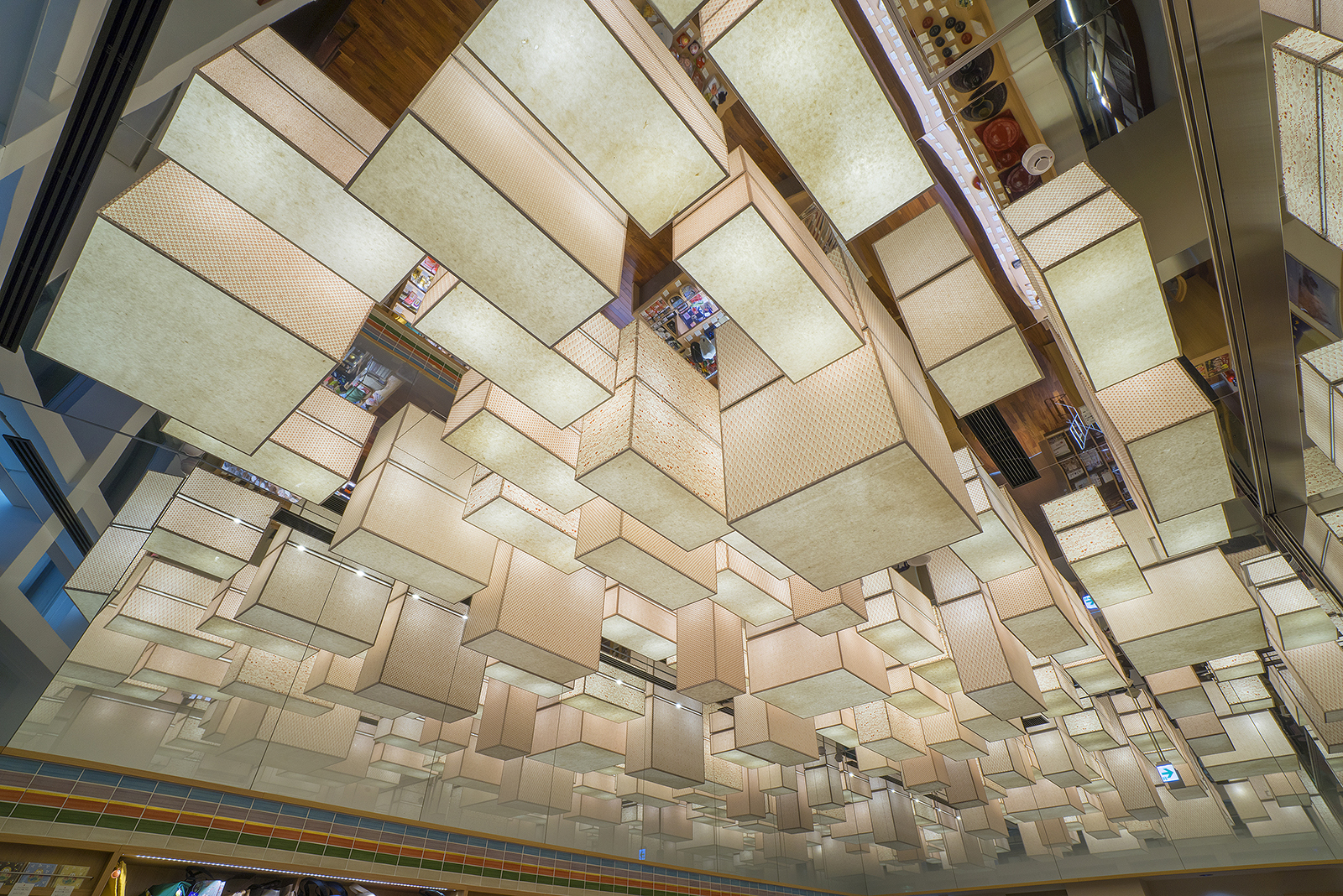Ishikawa Hyakumangoku Monogatari / Edo Honten
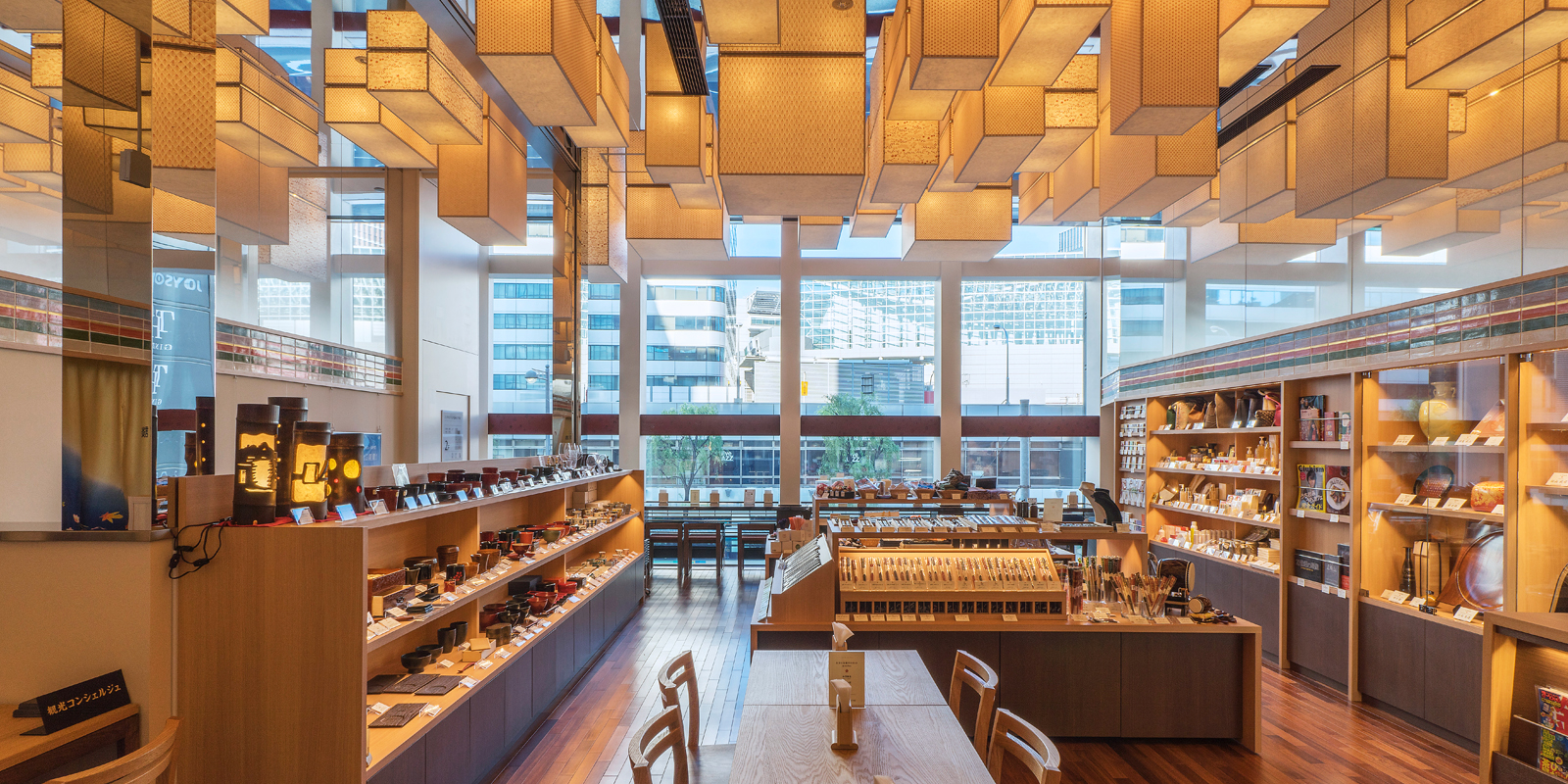
CONCEPT
We participated in all phases of this project, from the shop concept to branding, basic MD planning ideas and interior design. The first floor is created in the image of traditional machiya townhouses found in Ishikawa Prefecture, featuring double eaves and wooden lattices. The second floor has ceiling lights in the image of Kaga Yuzen Toronagashi (lanterns floating down a river), and the basement floor is a celebratory space with elegant and radiant light/dark illumination. The facility’s interior décor invites visitors to experience the culture and customs of Ishikawa Prefecture in the Ginza area.
DATA
Location: Chuo-ku, Tokyo
Floors: 2 aboveground, 1 belowground
Design period: Oct. 2013-July 2014
Construction period: Aug. 2014-Sep. 2014
Site area: 175.67m²
Total floor area: 330m²
AWARD
2015 DSA Design Award
