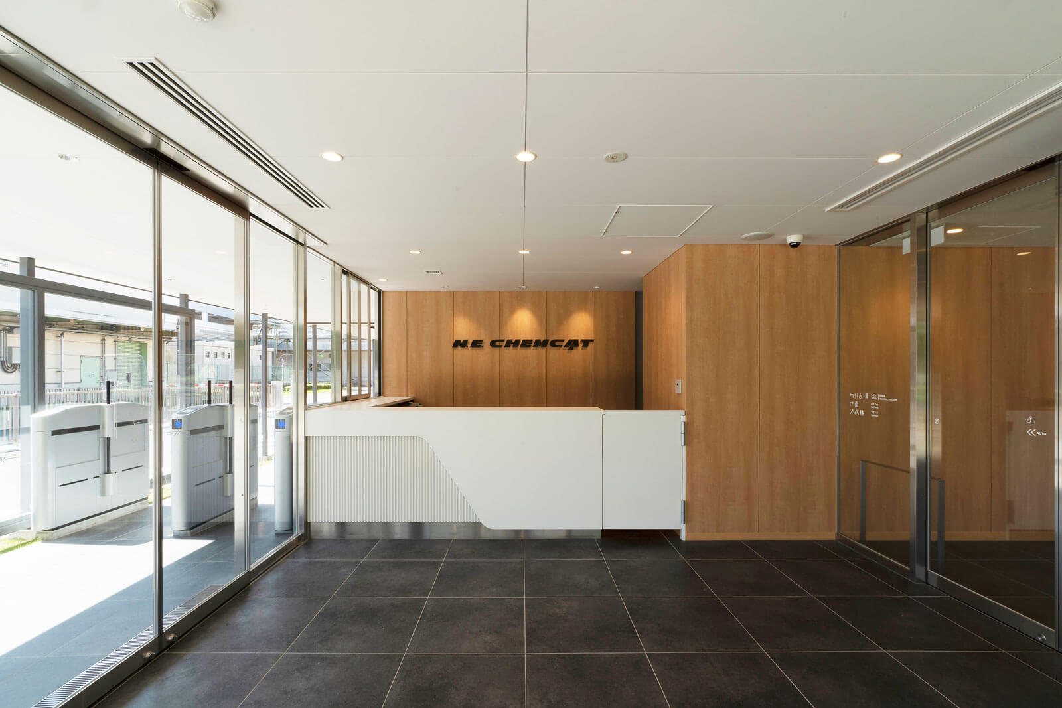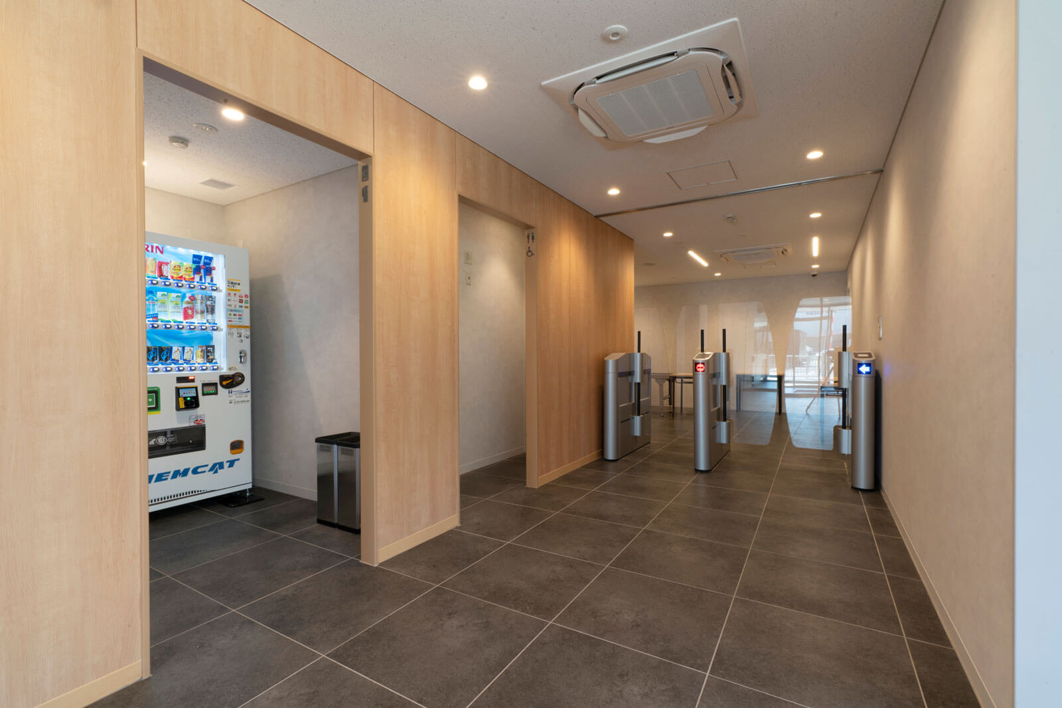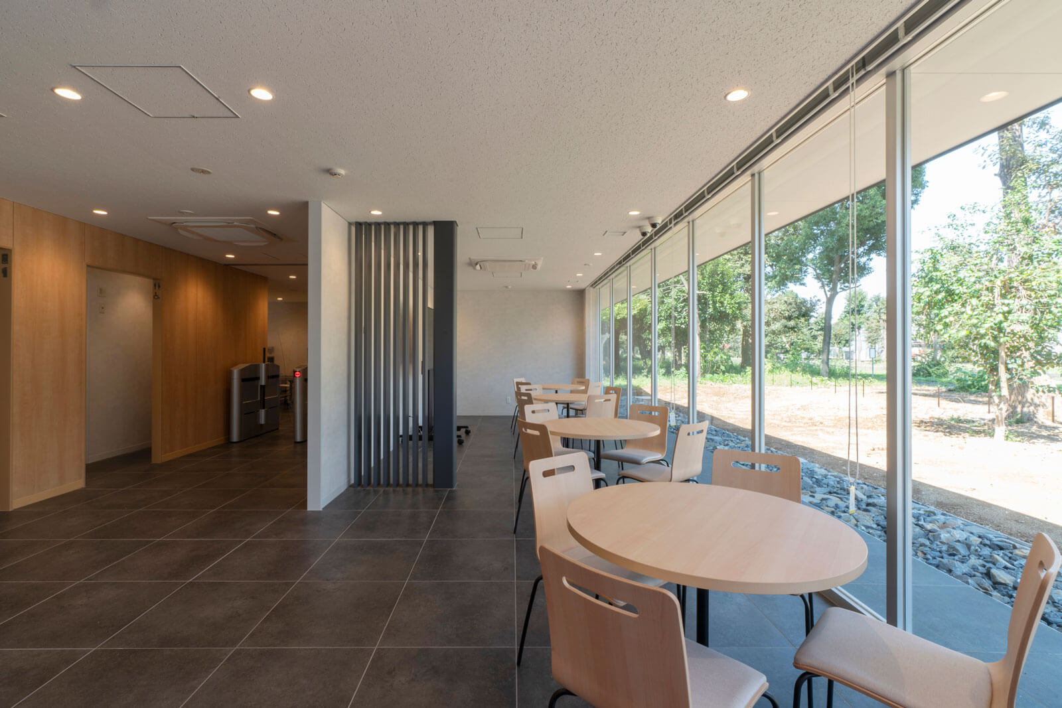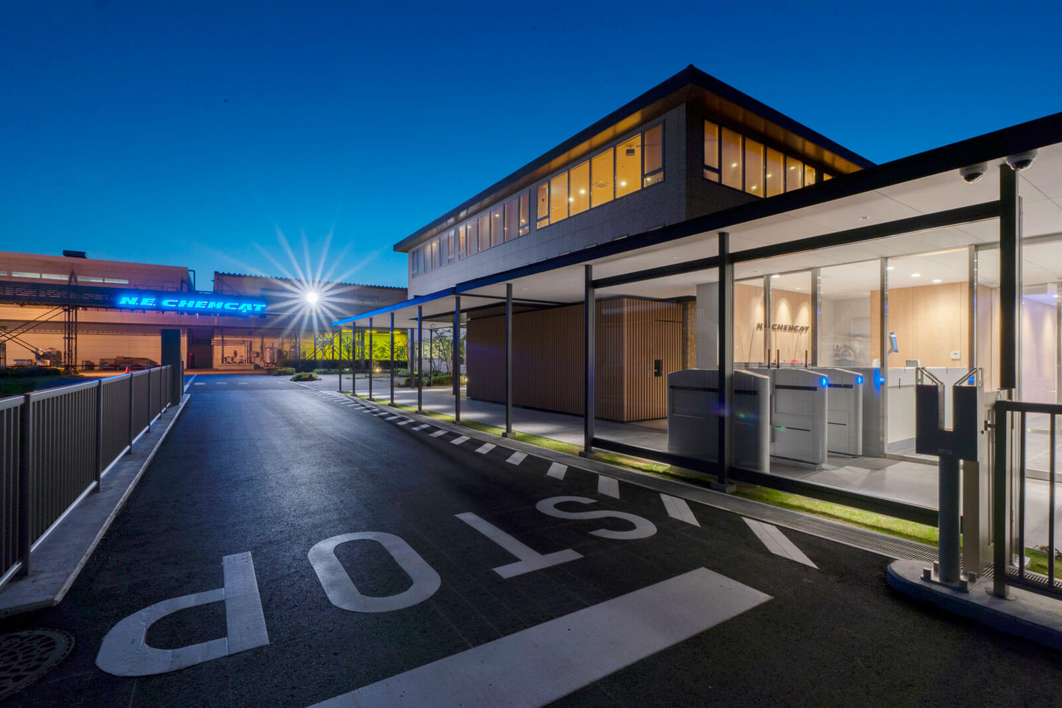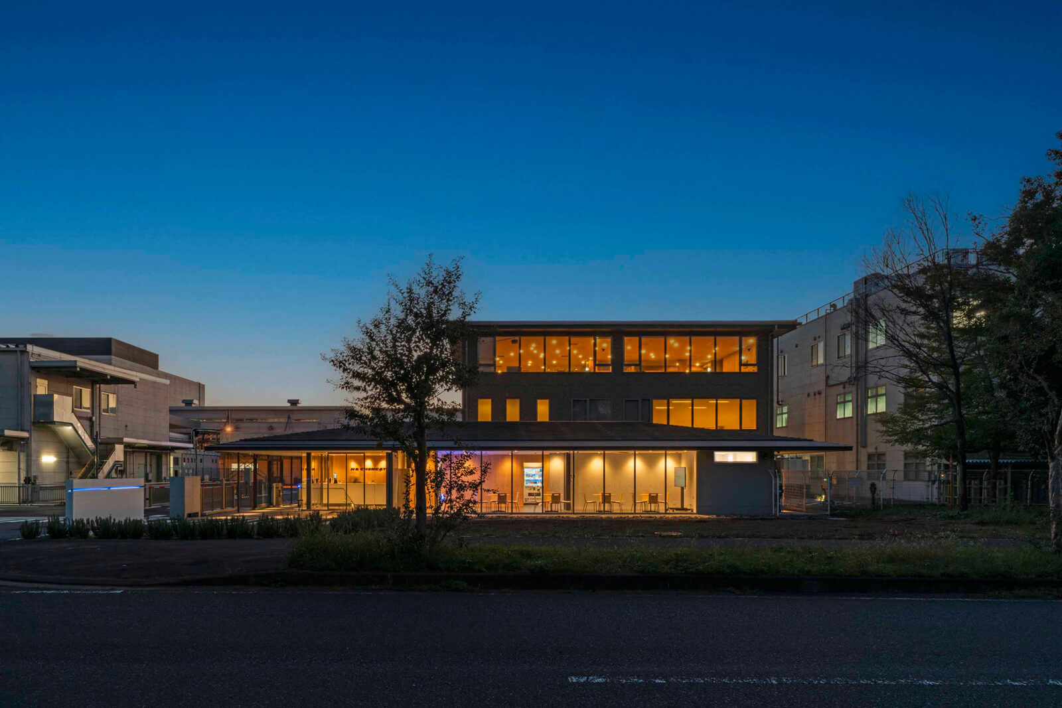N.E. CHEMCAT Tsukuba Office Security Gate
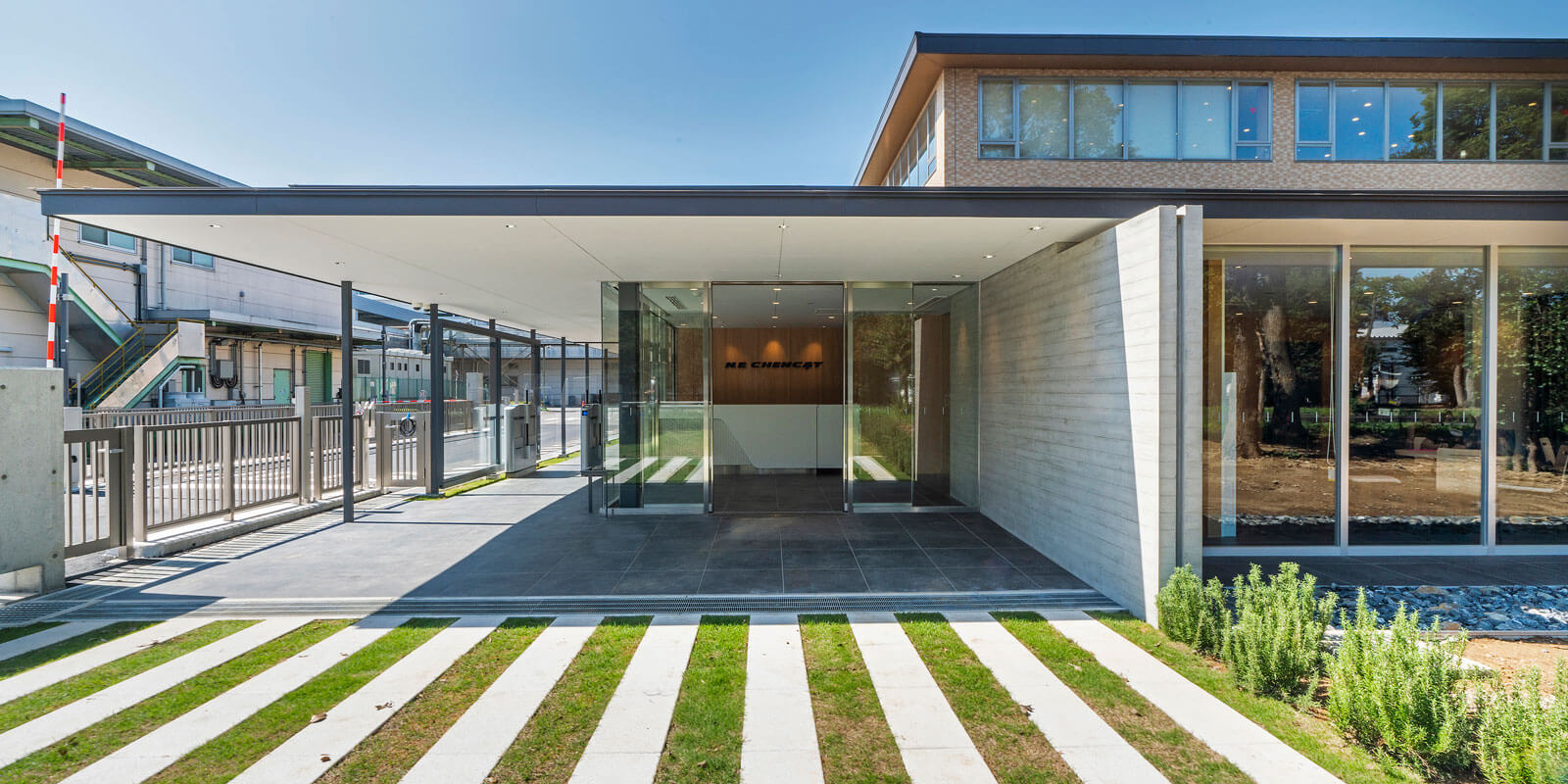
CONCEPT
This is a project to expand the security gate (guard station) at N.E.Chemcat’s Tsukuba Plant, which handles autocatalysts and other products. The project was designed to expand the function of the guard station and enhance the reception area for visitors in line with security enhancements, and to take advantage of its integrated use with the existing guard station and its location adjacent to a greenbelt, aiming to create a nature-rich facility in harmony with the surrounding environment that is appropriate for the entrance to a business site. The lobby space facing the greenbelt was made entirely of glass to bring the attractive view of the surrounding area into the room, and the roof, pillars, floor, and ceiling were continuously connected to the existing guard station adjacent to it to create a sense of unity in the entrance area. As a new guard station, the green space will warmly welcome visitors and contribute to further improvement of hospitality.
DATA
Location: Bando-shi, Ibaraki, Japan
Floors: 1 aboveground
Structure: S
Site area: 46,446.37㎡
Building area: 272.75㎡
Total floor area: 191.25㎡
Completion: 2022.09
Scope of work: Basic planning, design and supervision, FF&E
Client: N.E. CHEMCAT CORPORATION
-
Usage
-
Business Menu
