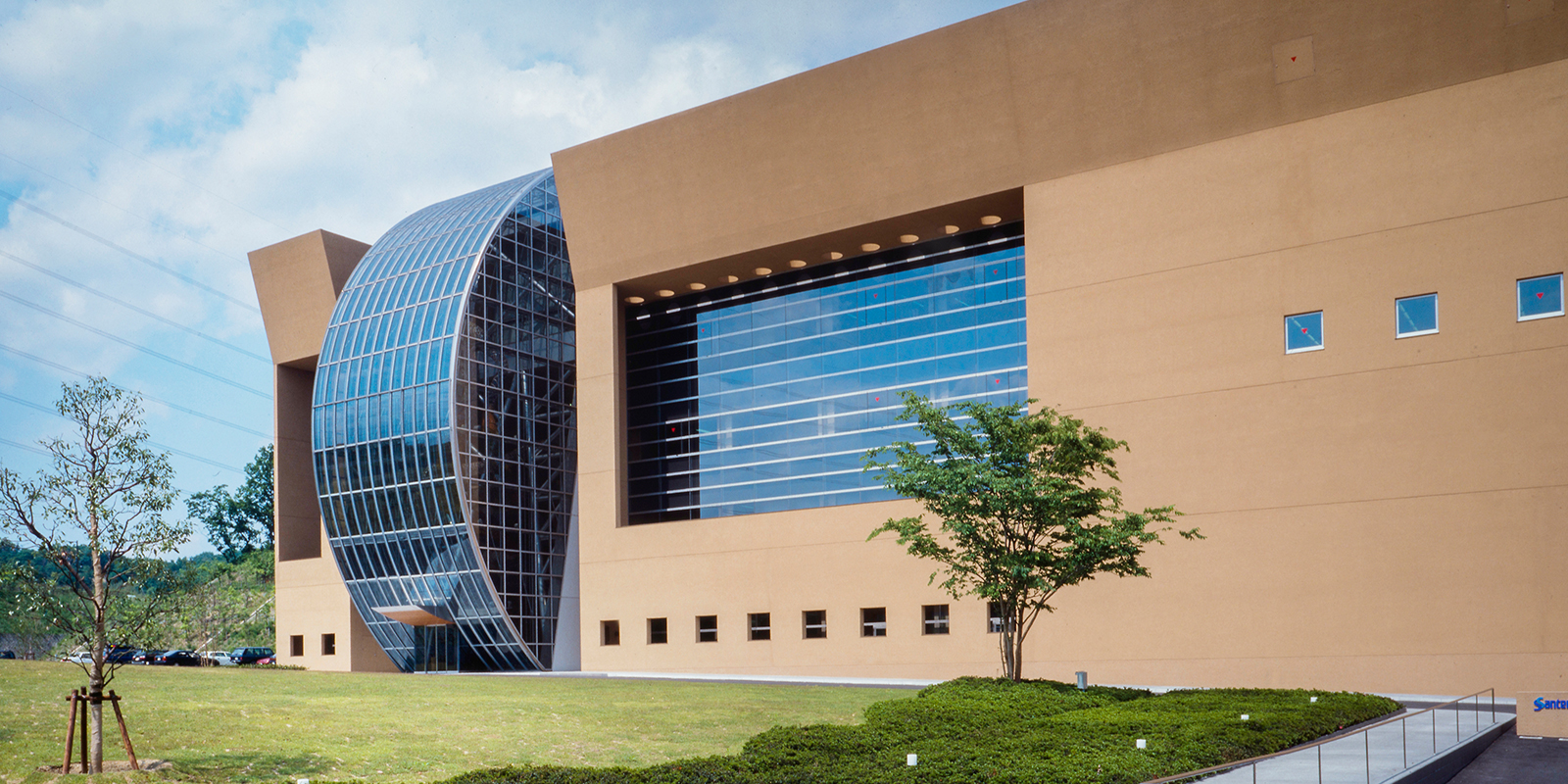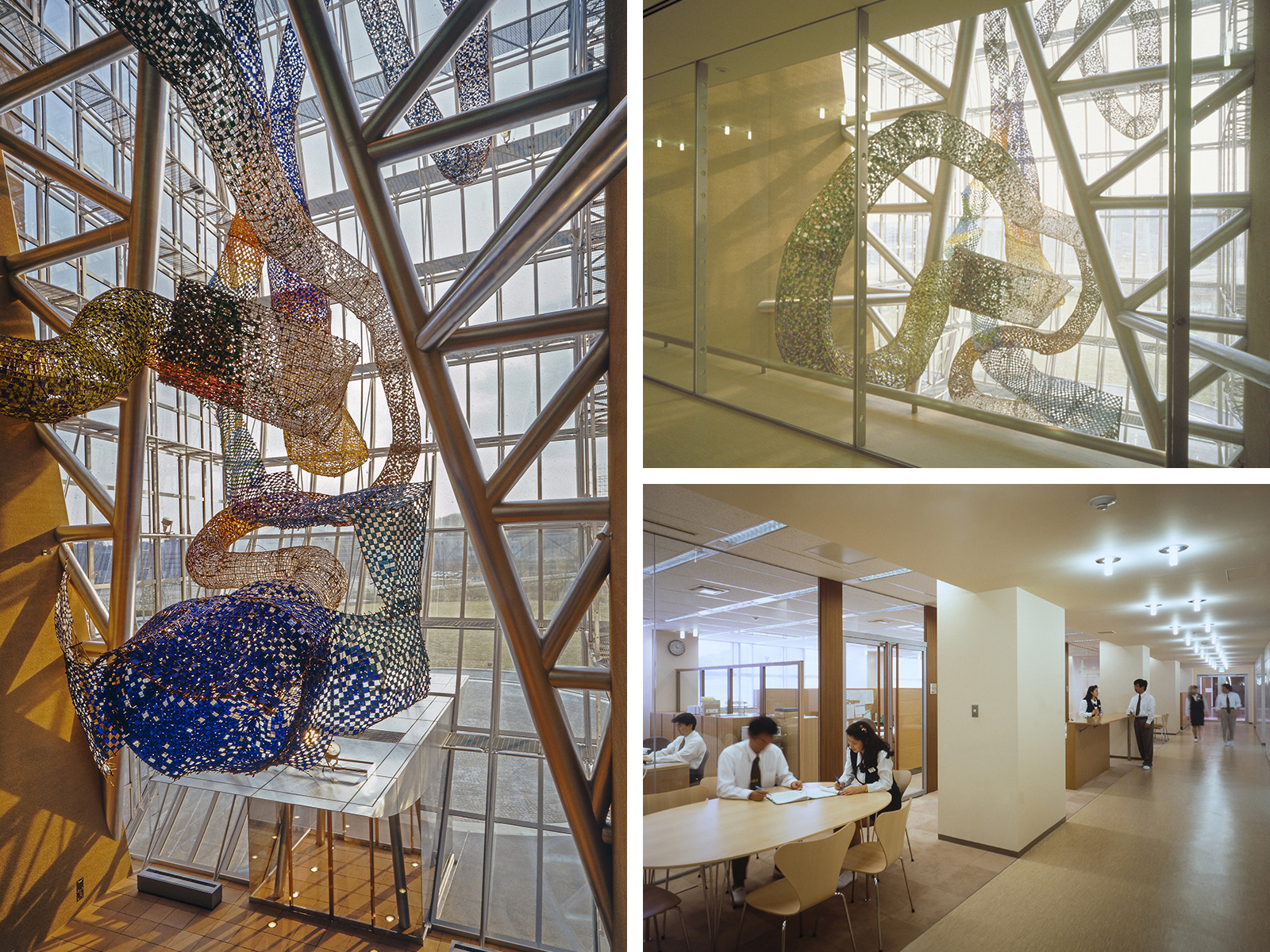Santen Pharmaceutical Nara Research and Development Center

CONCEPT
The R&D center comprised with a center wing containing the entrance and library, connected to the north and south research wings. The motif of ancient city of Nara and the company’s corporate image are embodied on external design with a clayey material splayed on the walls, glass and aluminum composed in traditional pattern. The laboratories and central corridors allow for meetings and standing conferences, making it a space for researchers to mingle and actively communicate with each other.
DATA
Location: Ikoma, Nara
Floors: 5 aboveground, 1 belowground
Design period: June 1992 – June 1994
Construction period: Oct. 1994 – April 1996
Site area: 32,037 ㎡
Building area: 2,354 ㎡
Total floor area: 9,712 ㎡
