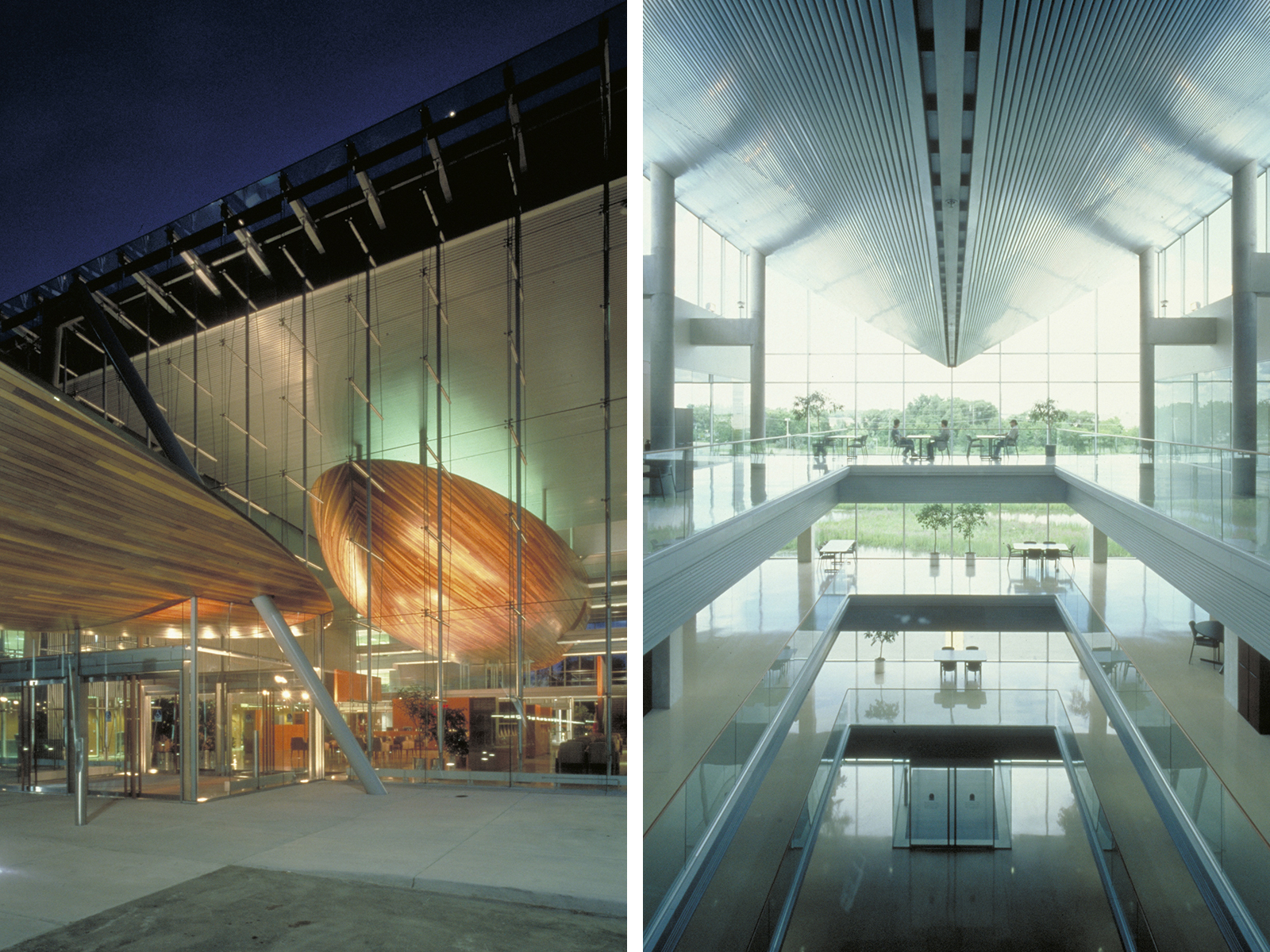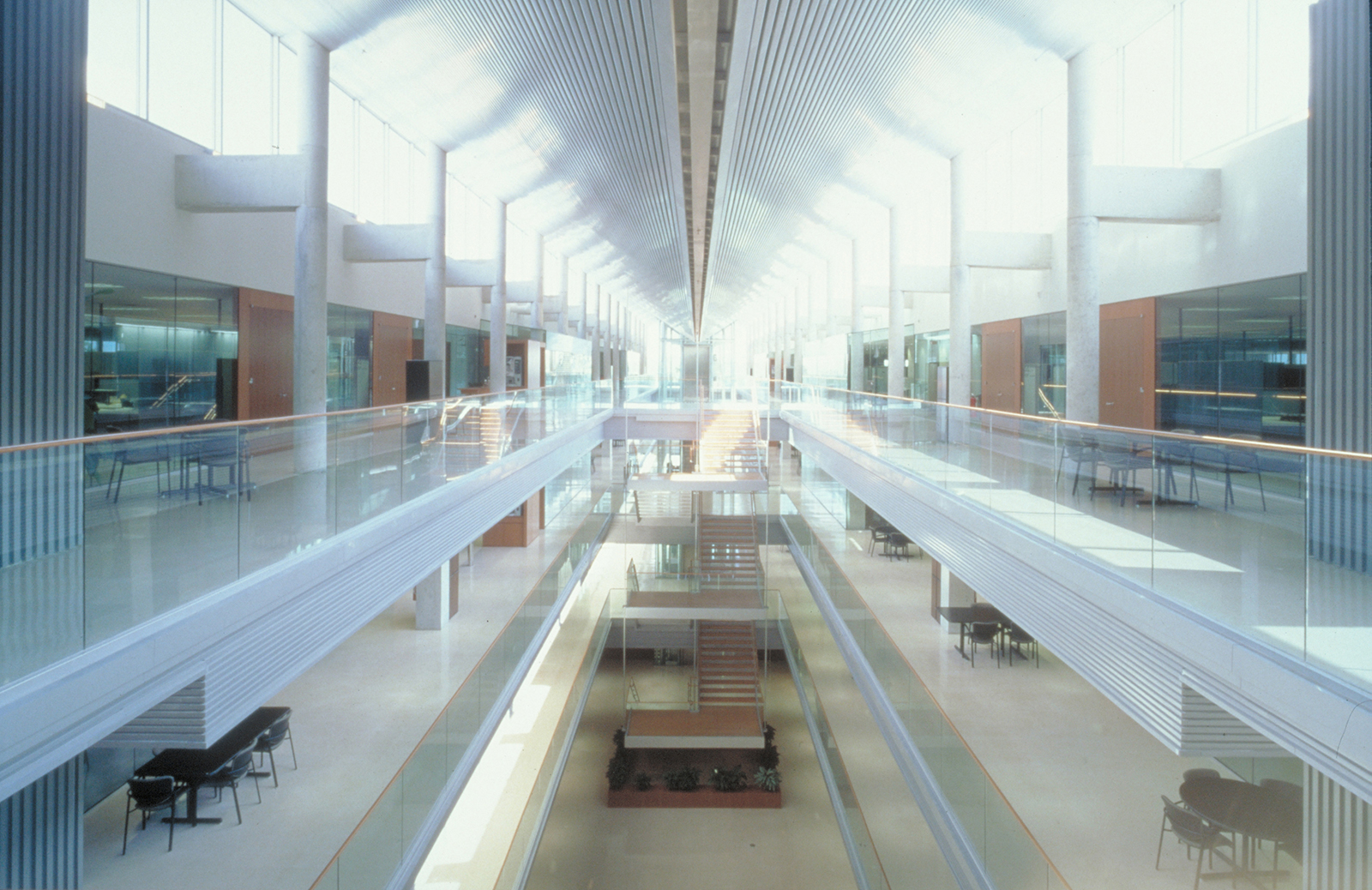YNA

CONCEPT
The boat situated at the intersection of the north-south atrium accommodates the technical library, which functions as the building’s core. Double-skinned glazing comprising DPG and multi-layered glass forming the north-south side of the facade reduces the air conditioning load.
DATA
Location: Michigan State, U.S.A.
Floors: 4 aboveground
Design period: Nov. 1994 – April 1997
Construction period: May 1997 – April 1999
Site area: 112,506 ㎡
Building area: 11,509 ㎡

