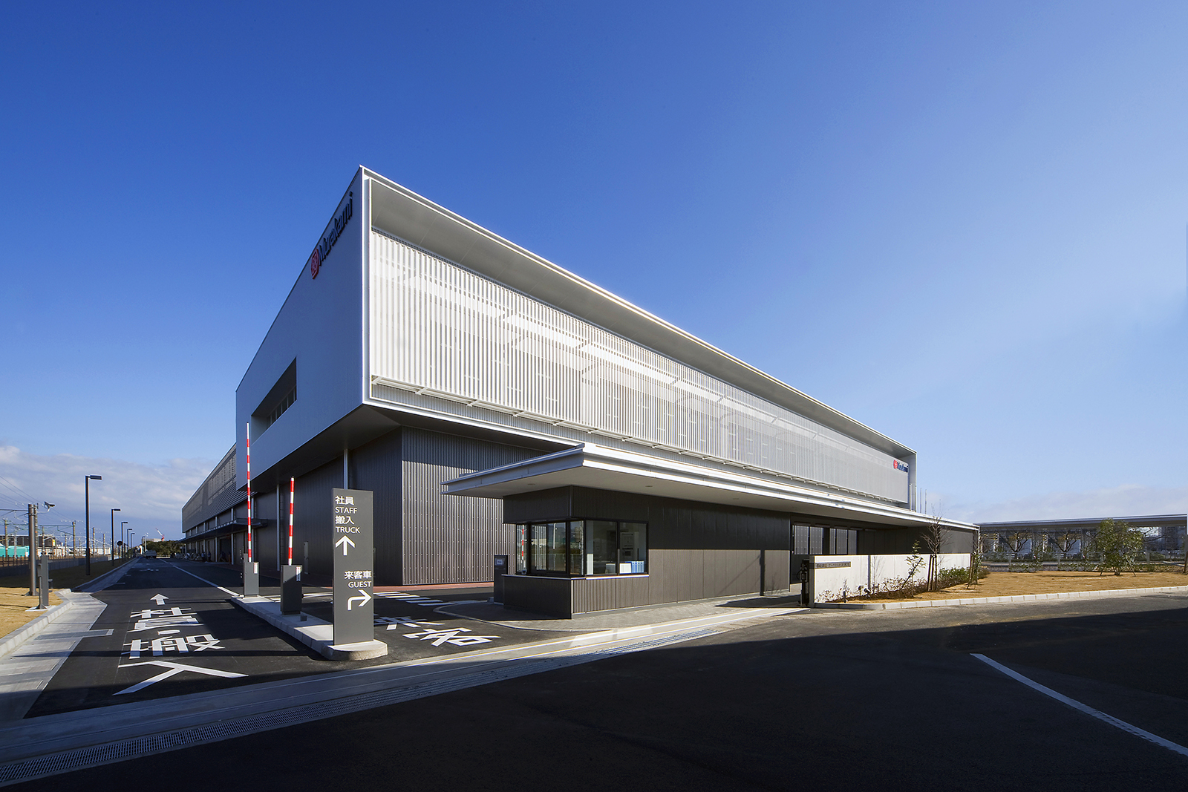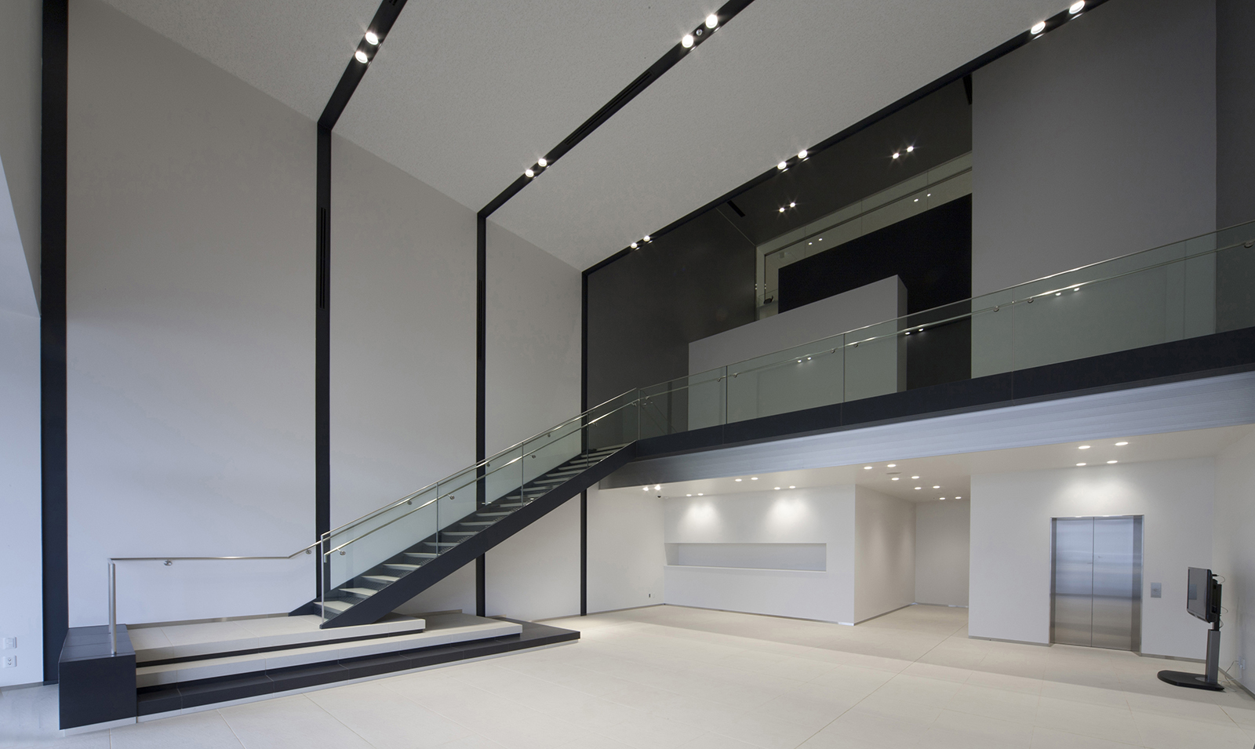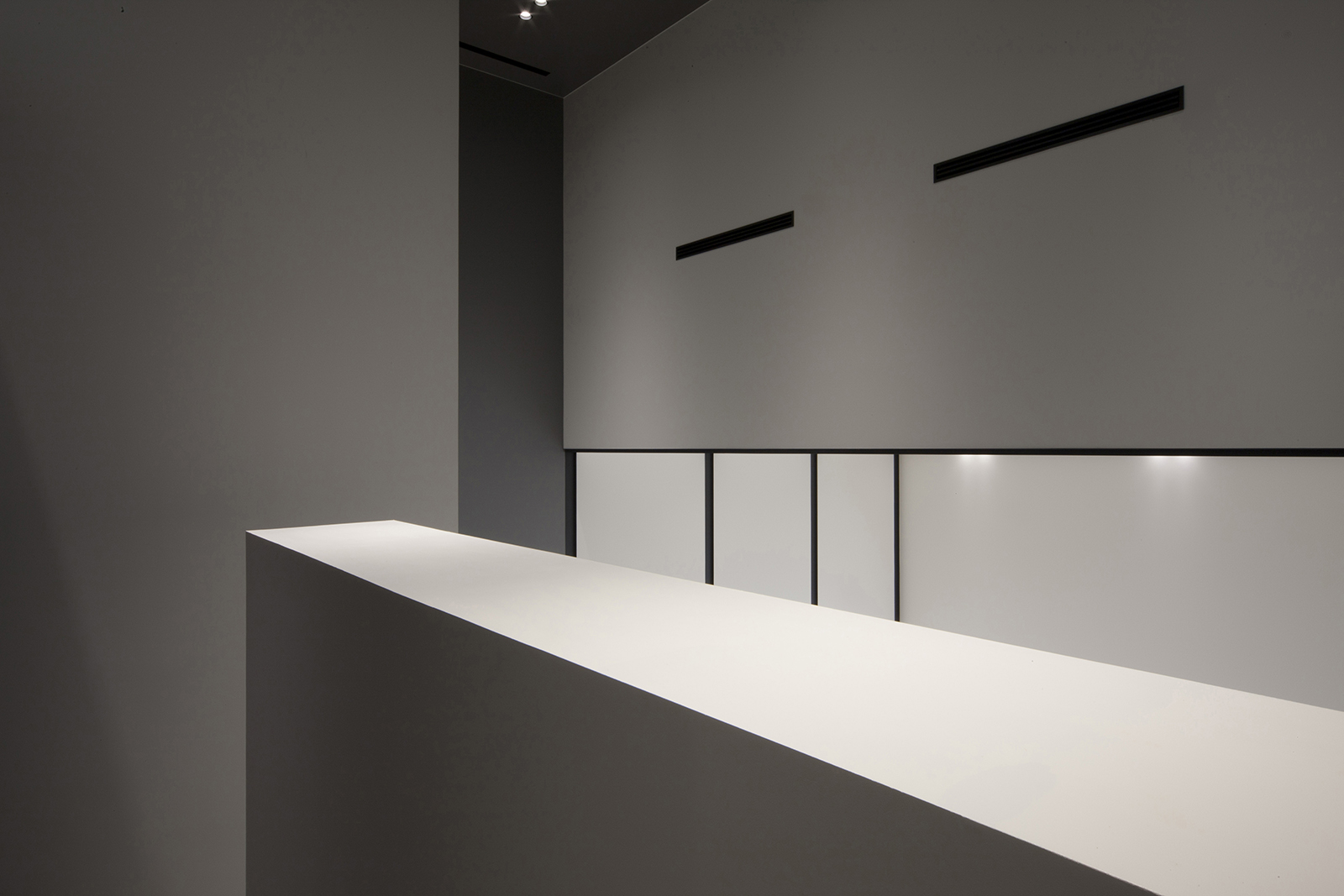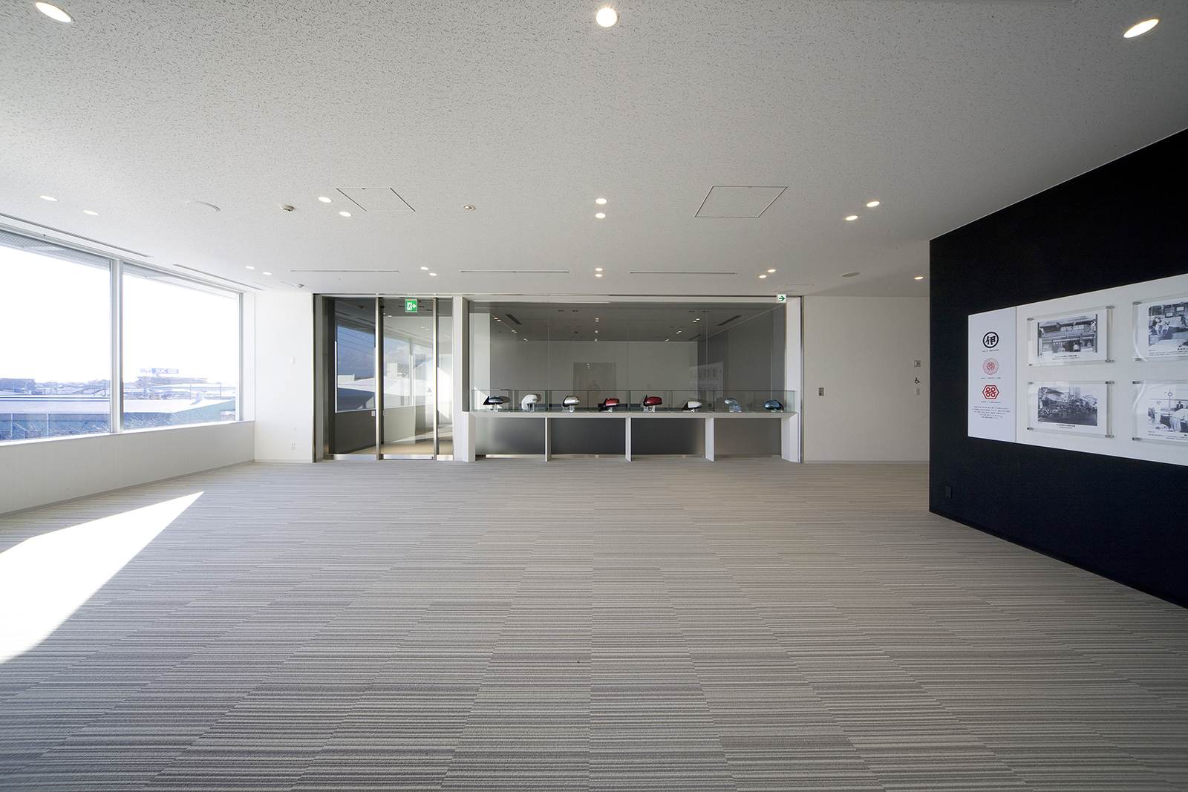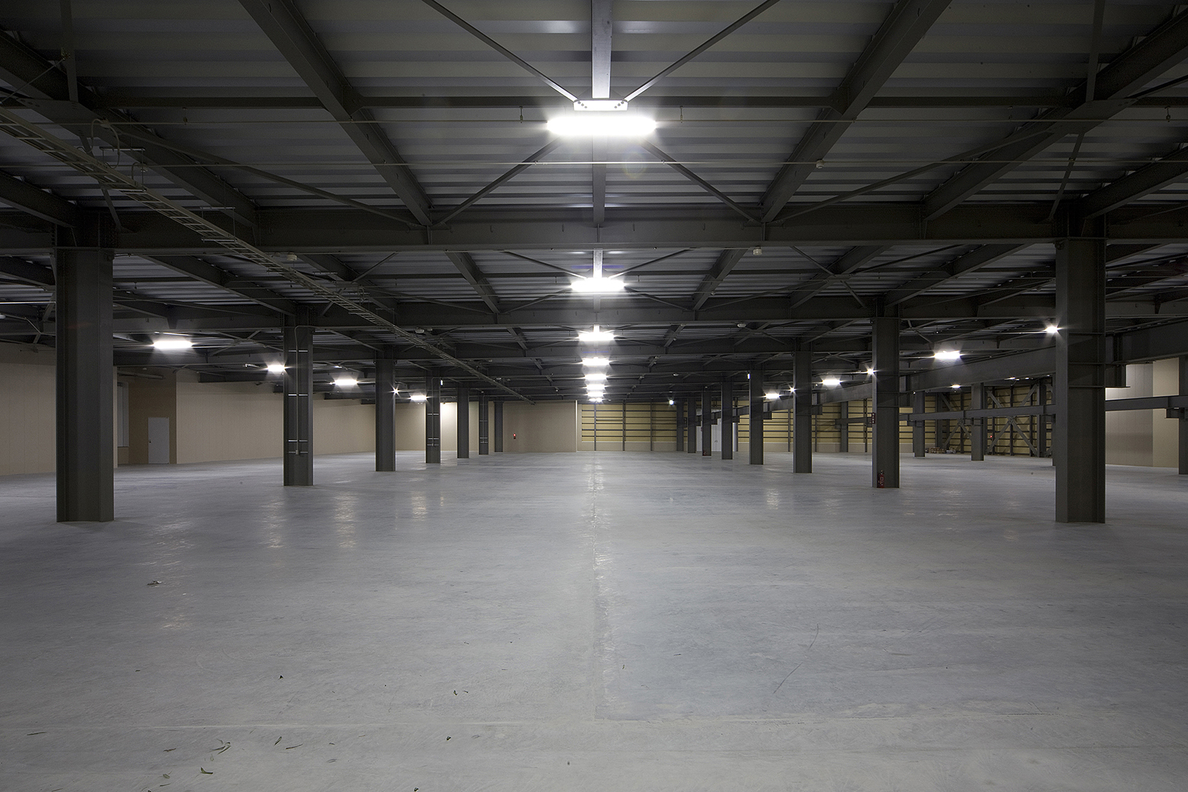Murakami Mirror Systems Division Tsuiji Factory
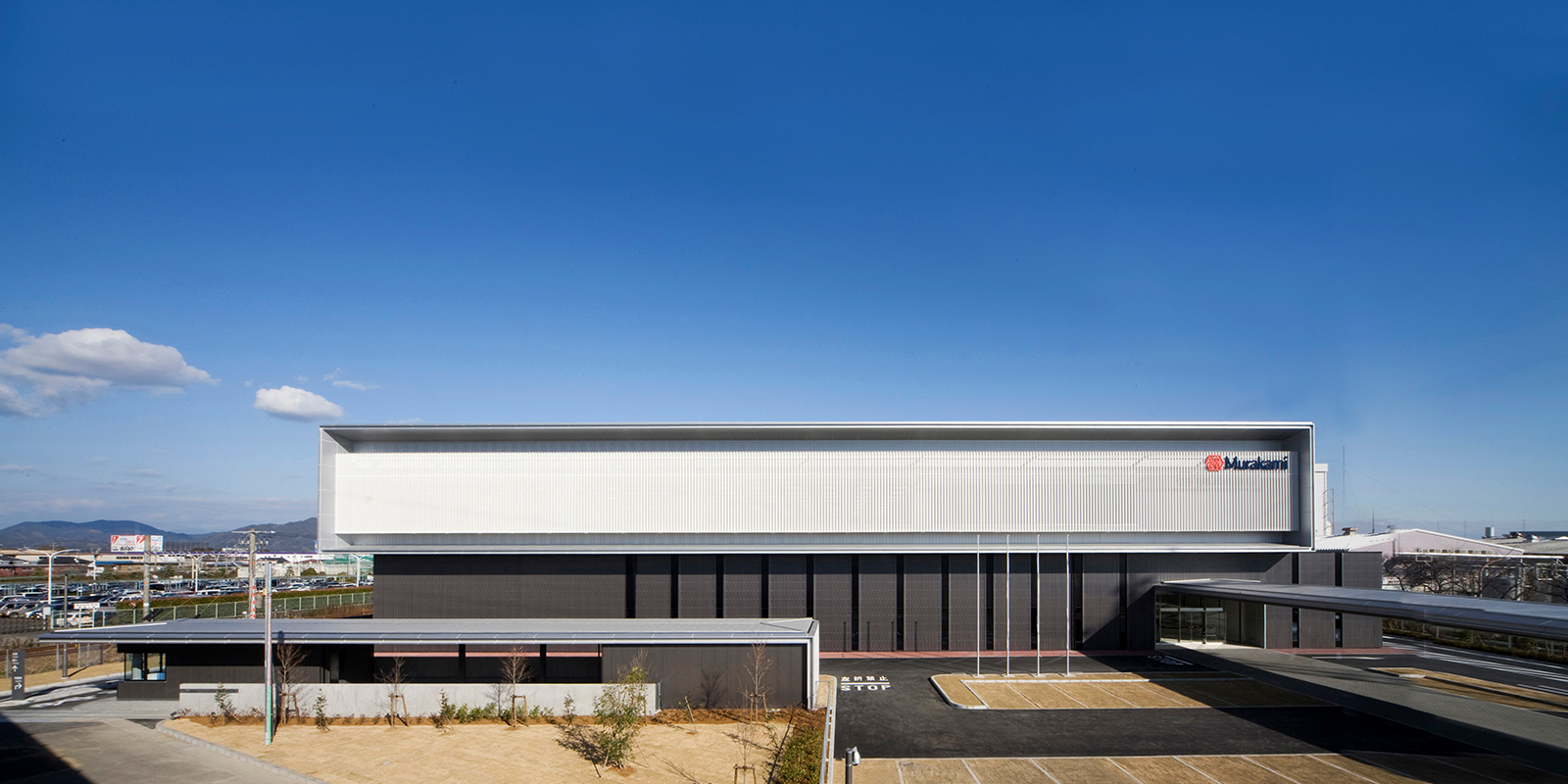
CONCEPT
A project of factory to integrate manufacturing processes of car door mirrors. This environmentally conscious factory generates electricity with solar panels and reduces heat gain by rooftop greening. The green areas open to the community is the result of exterior plan considering linkage with neighboring environment. The factory design reflects the company’s philosophy toward manufacturing-simplicity and functionality, with a perforated metal on facade shielding the interior from harsh sunlight while attaining privacy.
DATA
Location: Fujieda, Shizuoka
Floors: 2 aboveground
Structure: S
Design period: Sep. 2010 – March 2011
Construction period: May 2011 – Dec. 2011
Site area: 30,441.34 m²
Building area: 13,528.69 m²
Total floor area: 23,220.77 m²
