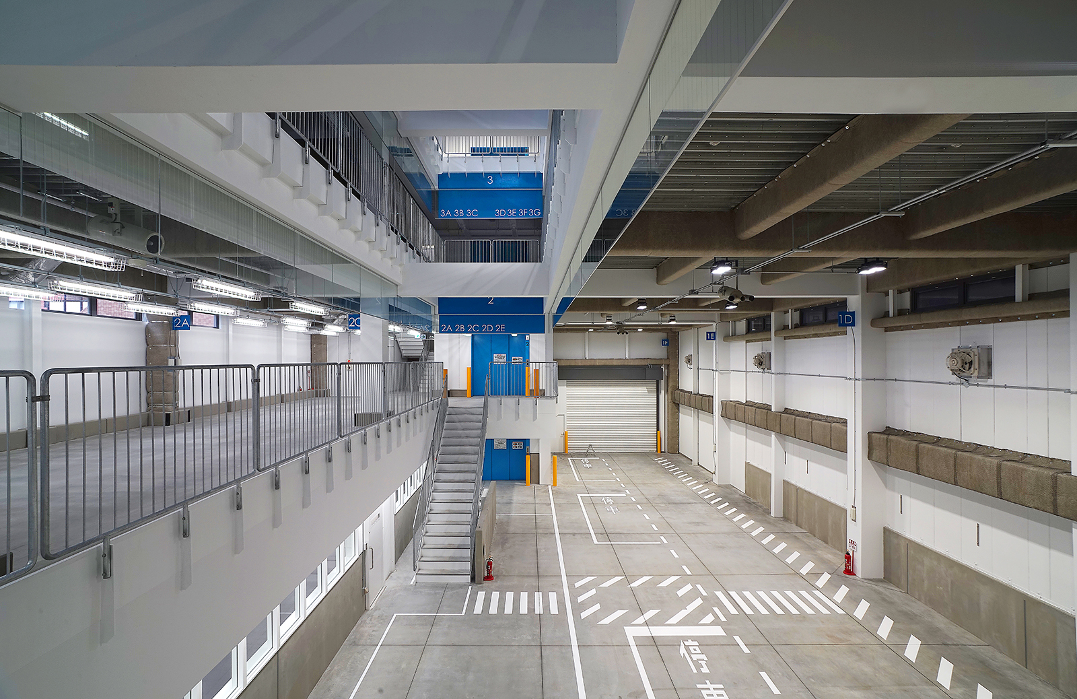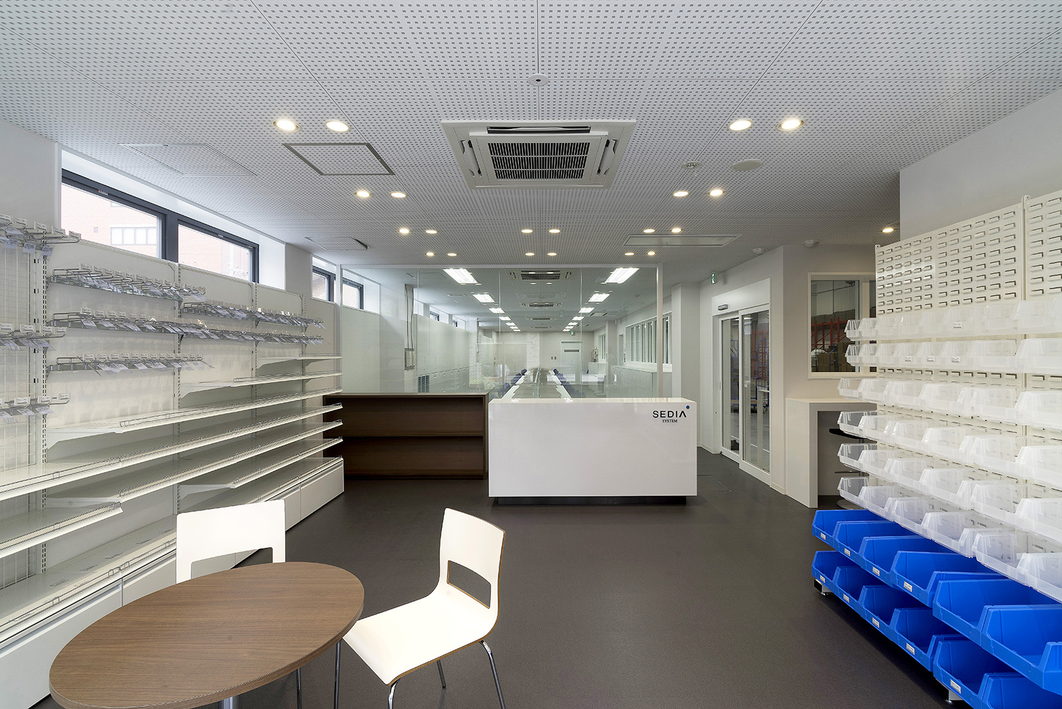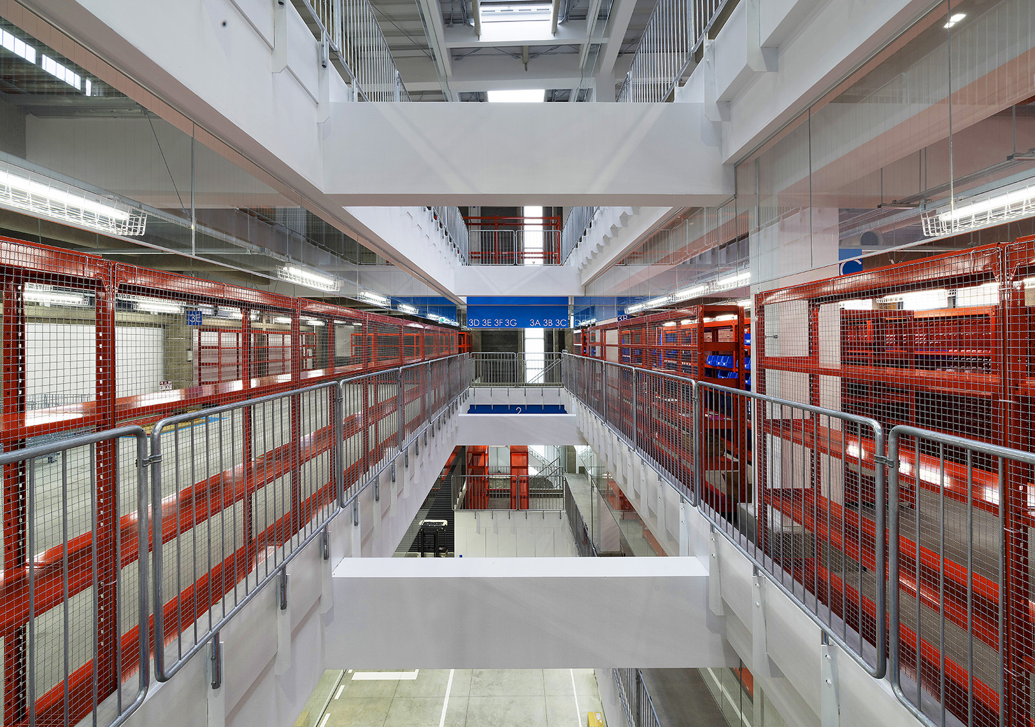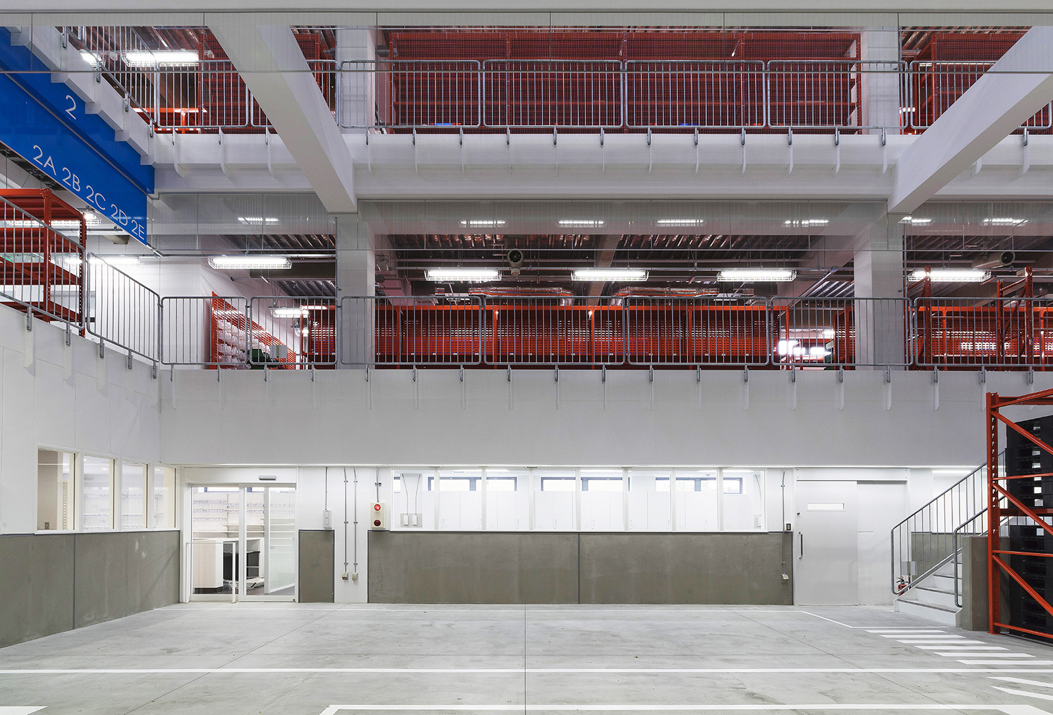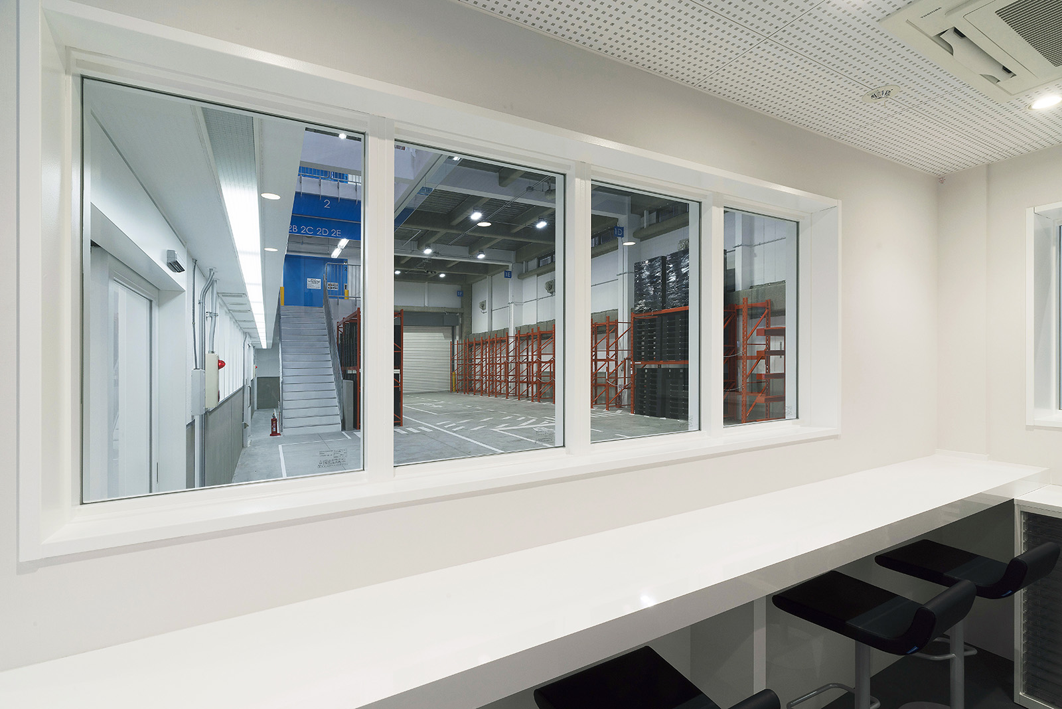Watanabe Pipe Sumida Service Center
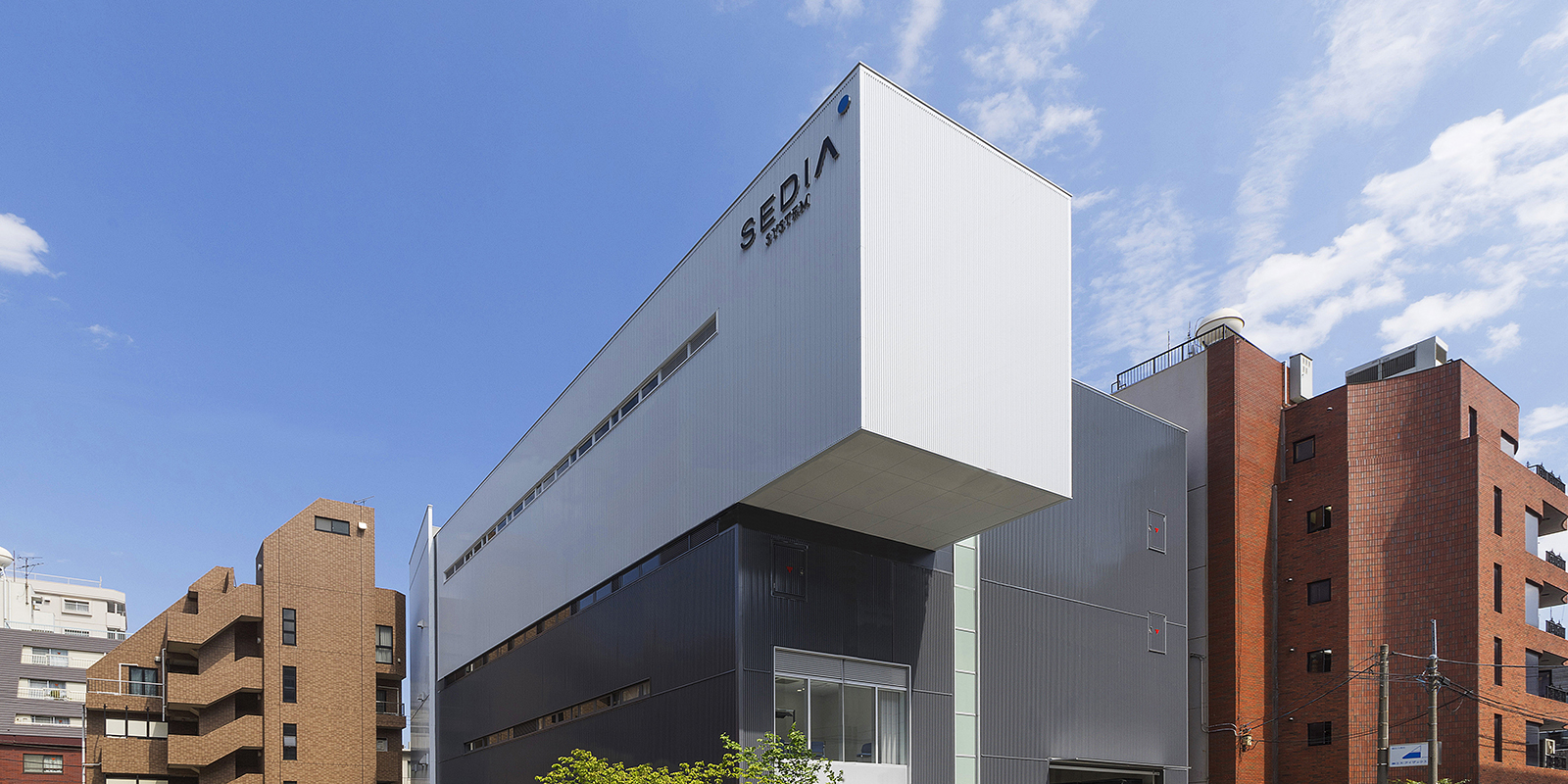
CONCEPT
Watanabe Pipe has sales branches all over Japan to deliver water and sewage plumbing products, electronic components and household appliances on-site. This building was built in the Ryogoku area, where the company was originally established, to create a flagship urbanized sales office. The potential of the site was realized through a multi-layered atrium that affords an unhindered view of the stocked products, and promotes speedy service via the logistic management systems. The walls at the front of the building have been set back to grant more access space for load handling, sales staff and visitors. Although the site stretches back deep along an alley, the overhanging floor on the top is a beacon for visiting contractors and customers, creating a powerful presence as a flagship office.
DATA
Location: Sumida-ku, Tokyo
Floors: 4 aboveground
Design period: Oct. 2012-Aug. 2013
Construction period: Sep. 2013-April 2014
Site area: 838.38m²
Building area: 552.78m²
Total floor area: 1,831.598m²
-
Usage
-
Business Menu
