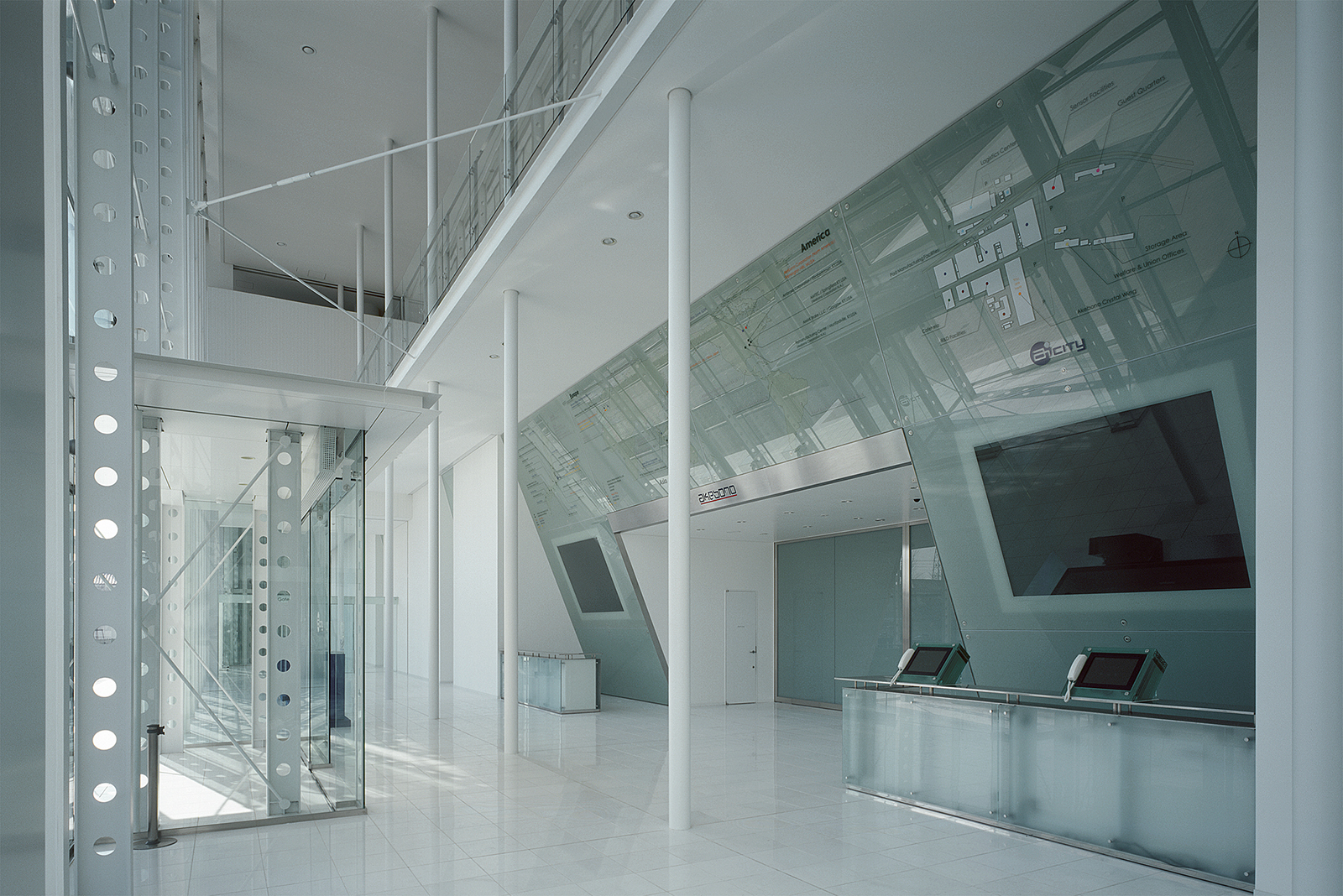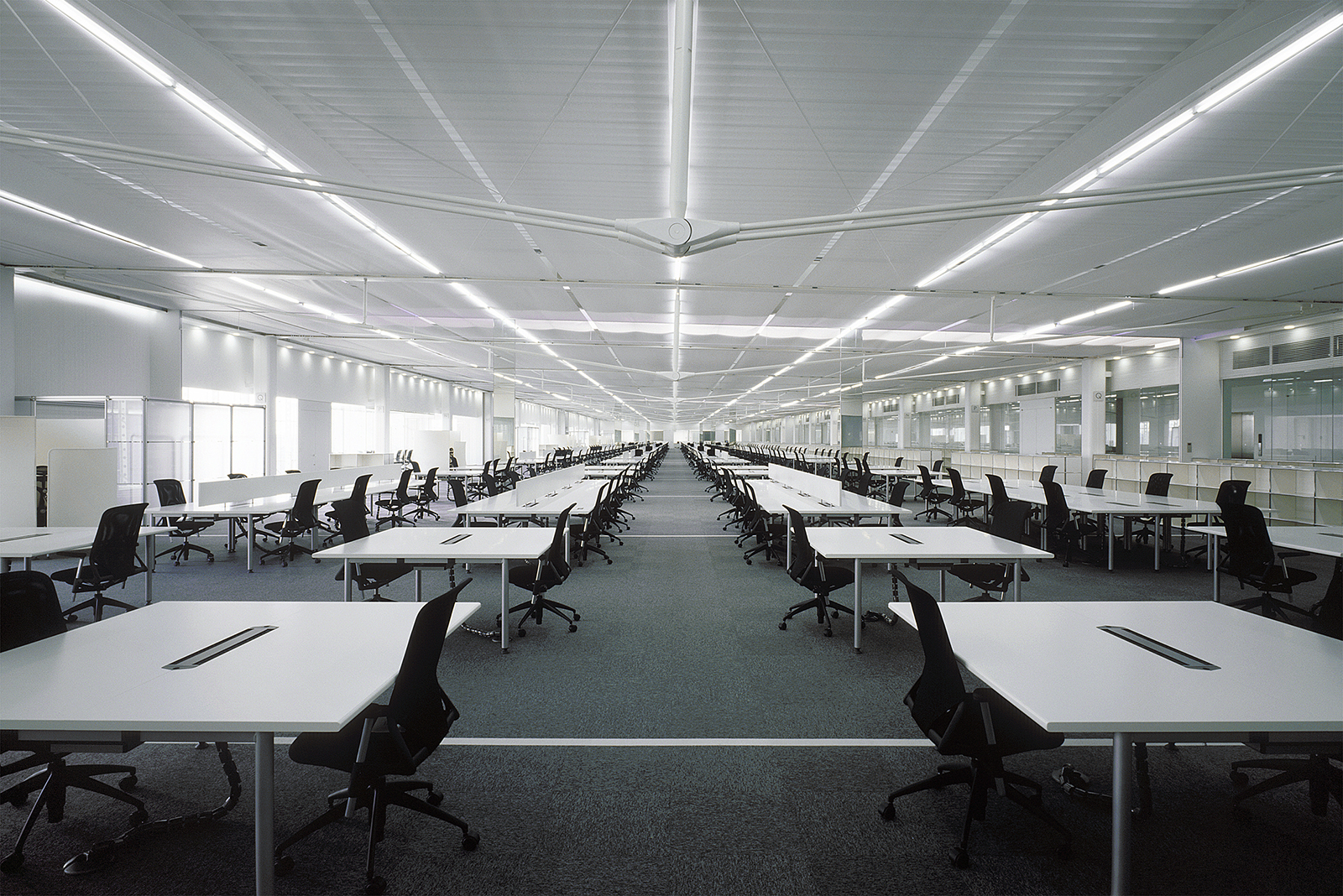Ai-City

CONCEPT
Ai-City is an R&D office complex accommodating laboratories on its first floor and the headquarters functions on the second. The design of the office directly derives from the perspective of enhancing intellectual productivity. The east-facing atrium space works as “the engawa” of the building—a central area where people passing through intersect with the workings of the office. The project’s aim is to improve intellectual productivity through implicit knowledge.
DATA
Location: Hanyu, Saitama
Floors: 2 aboveground
Design period: June 2000 – Nov. 2000
Construction period: Jan. 2001 – Dec. 2001
Site area: 53,139.42 ㎡
Building area: 5,869.31 ㎡
Total floor area: 10,876.28 ㎡
AWARD
2002 Sai-no-kuni Saitama Townscape Award
The 15th Nikkei New Office Award
The 44th BCS Award

