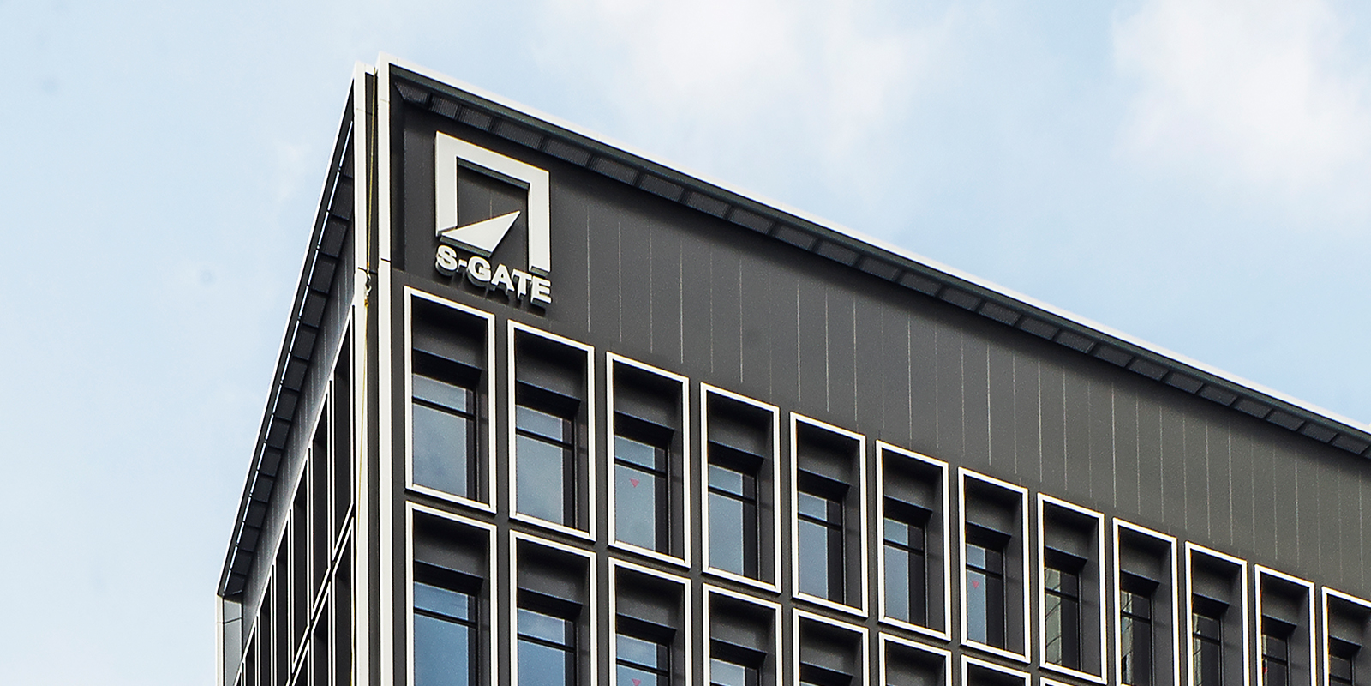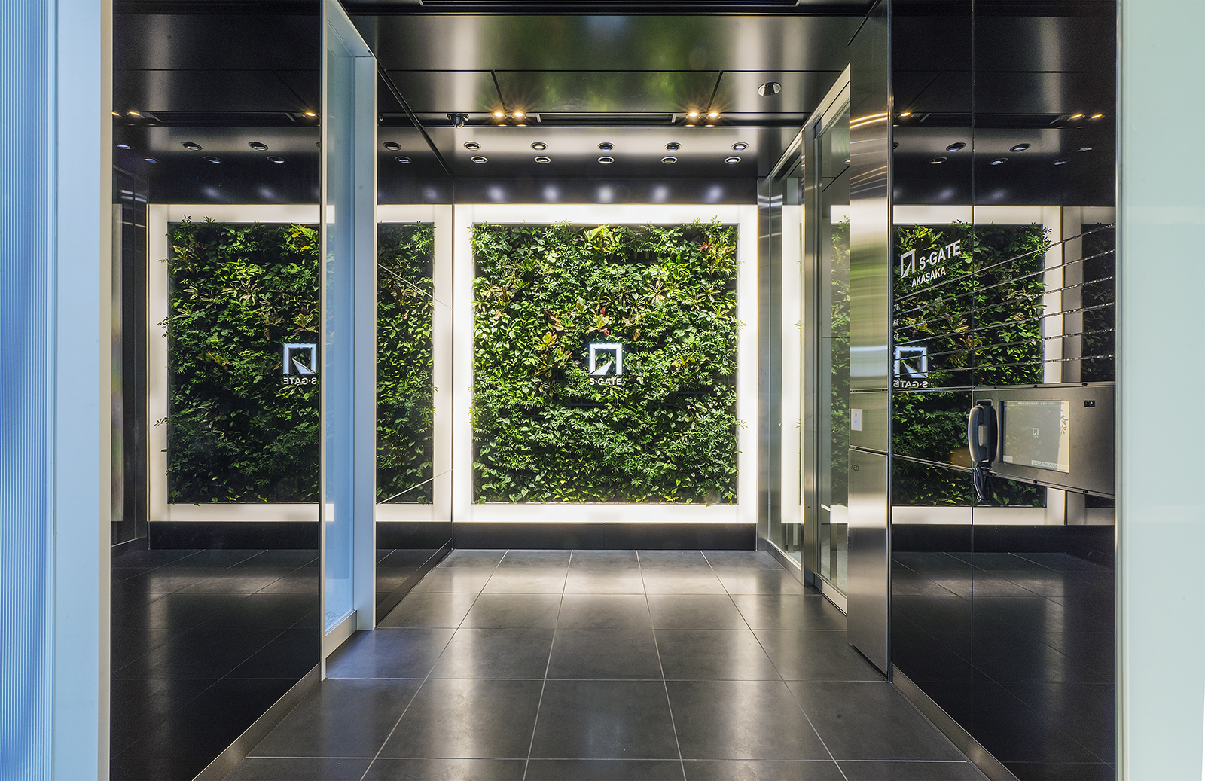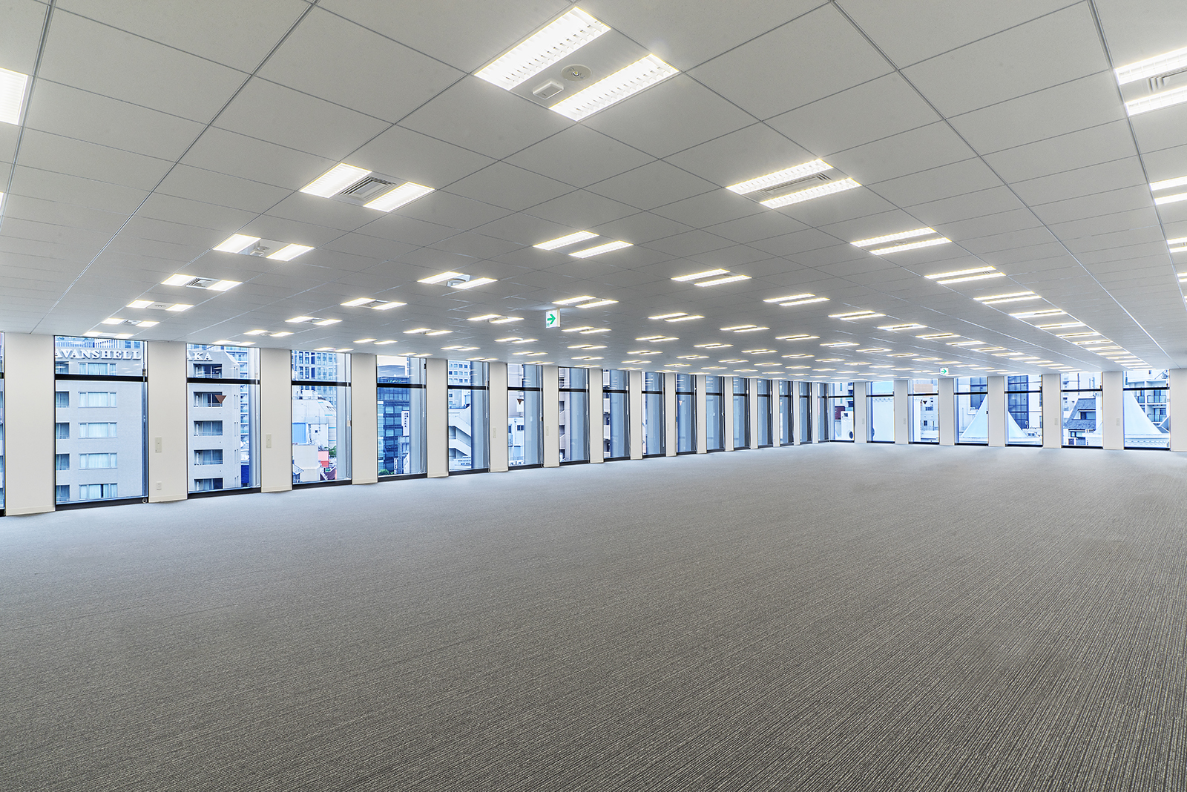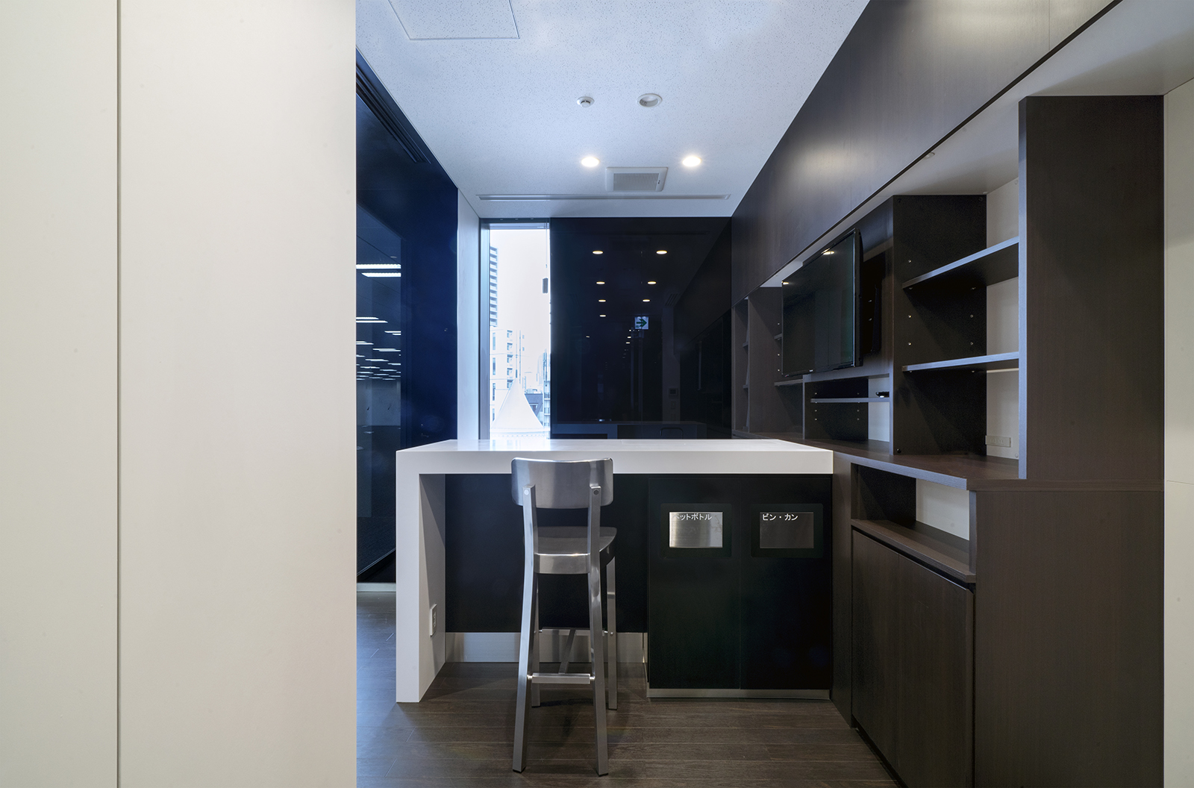S-GATE Akasaka

CONCEPT
The S-GATE series is a mid-sized office building brand based on an innovative concept by Sankei Building Co., Ltd.
The targets are tenant buildings mostly in the business areas of urban Tokyo that have approximately 100 to 200 tsubo (approximately 330 m2 to 660 m2) of space per floor. The brand aims to create a new office market that caters to the needs of growing companies and allows users to maximize their business potential by offering value-added office space. This value matches the high potential and specifications of cutting-edge, large-scale office buildings.
S-GATE Akasaka
This project was the first for the mid-sized office S-GATE series by the Sankei Building Co., Ltd.
By incorporating a PCaRC outer-frame structure, which doubles as an exterior, building could offer pillar-less, flexible office space. The building incorporates unified modules, mainly 3.6 m x 3.6 m, that feature the same architecture, structure and facilities.
With this module as the template, high-density PCa material was applied to create a deeply sculpted, ribbed-type façade. Along with the Low-E glass, it creates the trademark exterior of the S-GATE series, while simultaneously providing shade.
What’s more, the GATE motif, also part of the brand name, was incorporated into the exterior design. By framing the entire structure and the lower levels, and adding the grid façade, this design has been established as the shared design code for future brand developments.
The office entrance guides visitors with a luminous wall, and a wall featuring greenery catches visitors’ eyes. The equipment and signage around the reception area have been consolidated into a panel called the integrated panel.
The entrance and elevator hall feature digital signage to provide an element of surprise for visitors.
Refreshment corners on standard floors and rooftop terrace areas are considered to be spaces where people can switch off and relax. These relaxation areas have been deliberately designed with warmer colors and unique fixtures to differentiate themselves from the other areas.
The female restrooms have been fitted with a “powder corner” to create spaces that will enhance worker motivation.
DATA
Location: Minato-ku, Tokyo
Floors: 8 aboveground
Structure: PC, SRC, S
Design period: July 2013 – May 2014
Construction period: June 2014 – July 2015
Site area: 753.97 m²
Building area: 581.57 m²
Total floor area: 4,035.83 m²
AWARD
JIA Architects of the Year 2016


