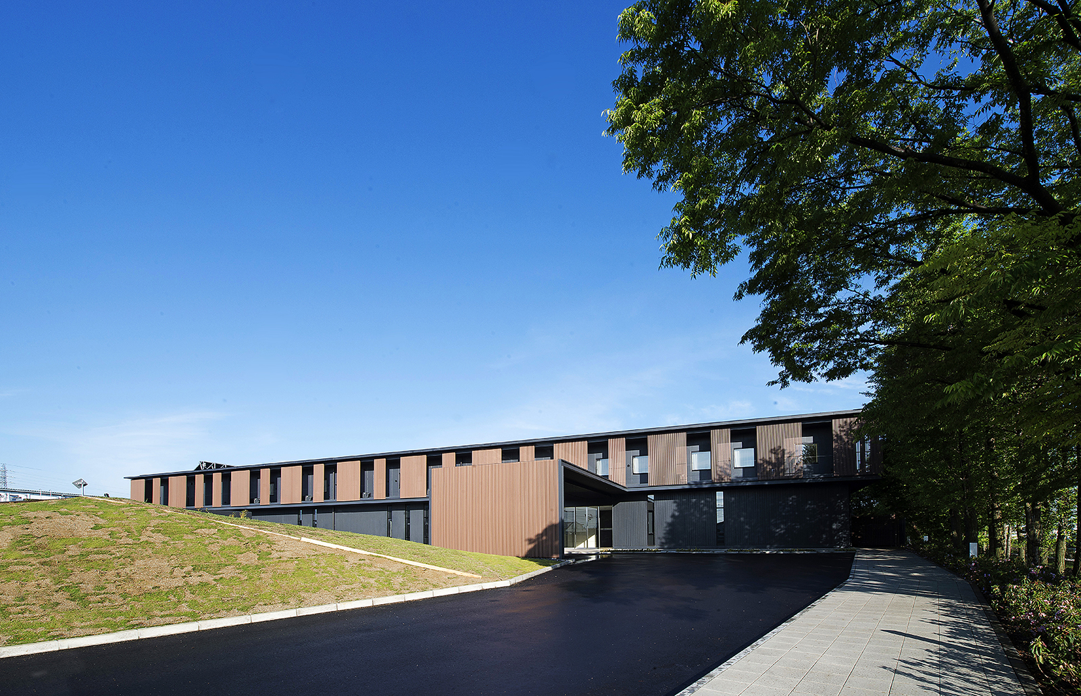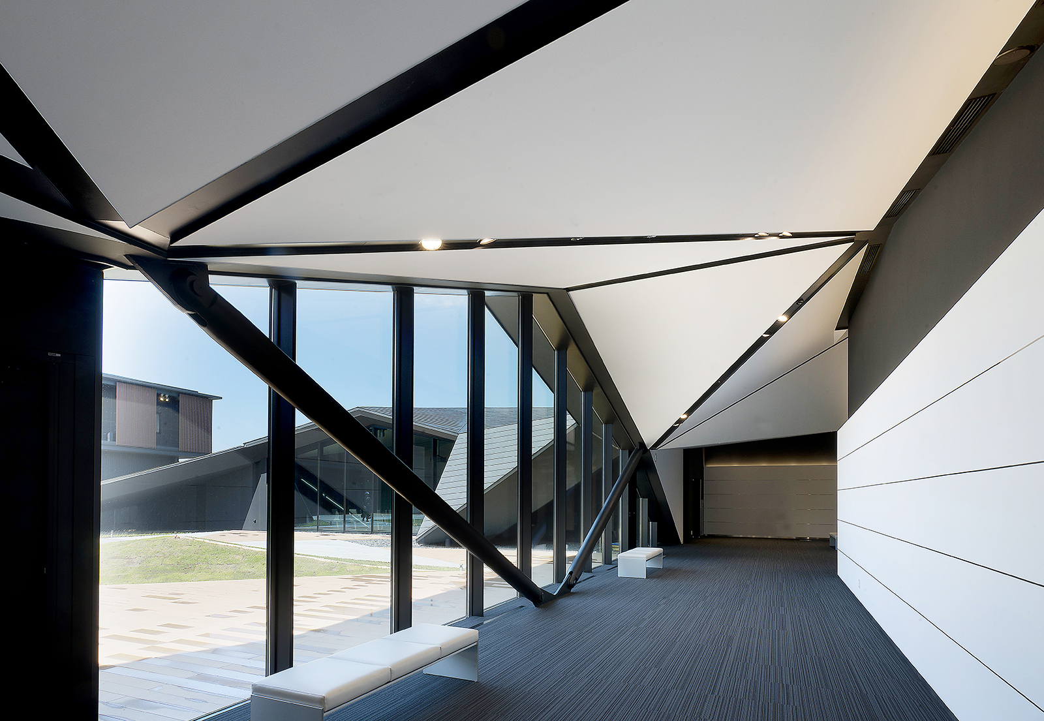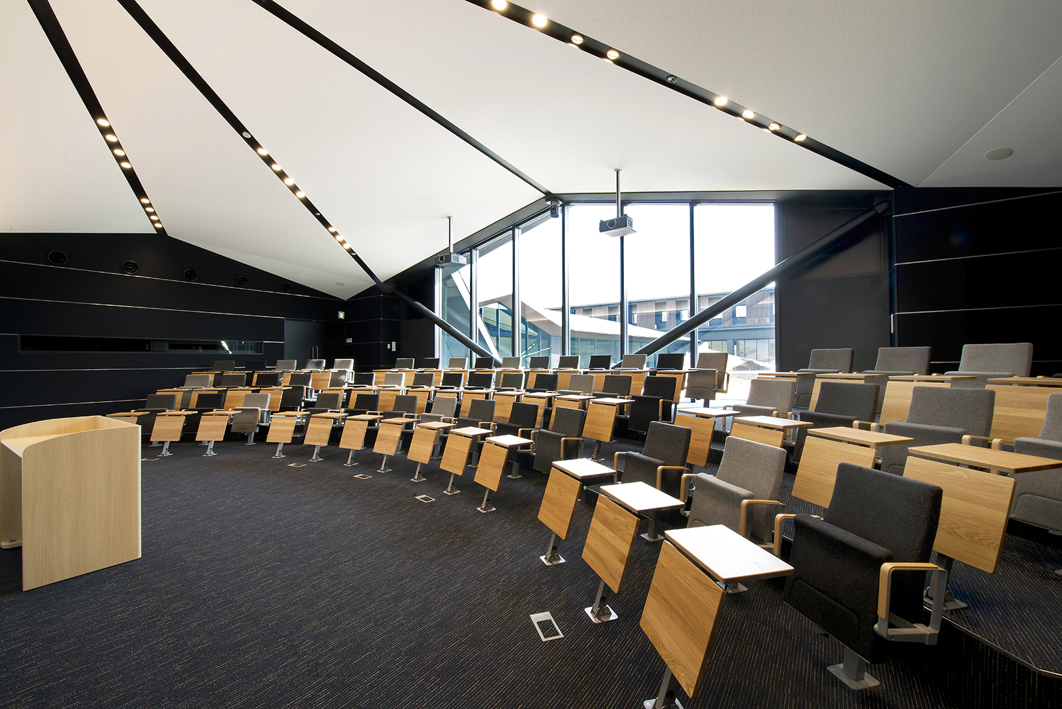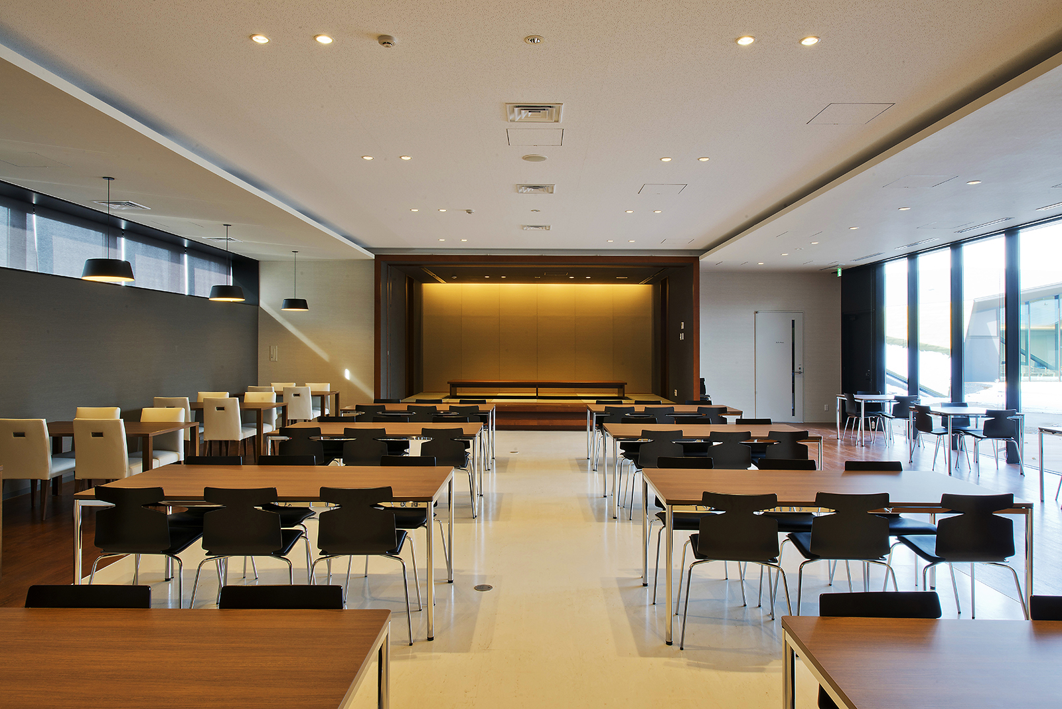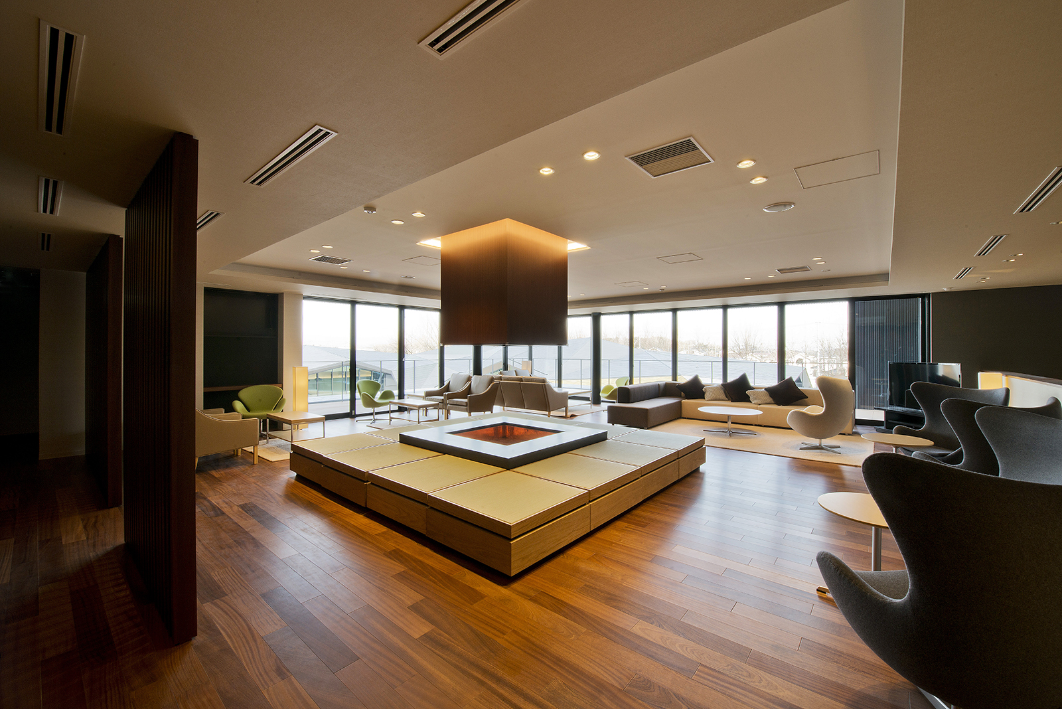Akebono Brake Industry Global Training Center Ai-Village
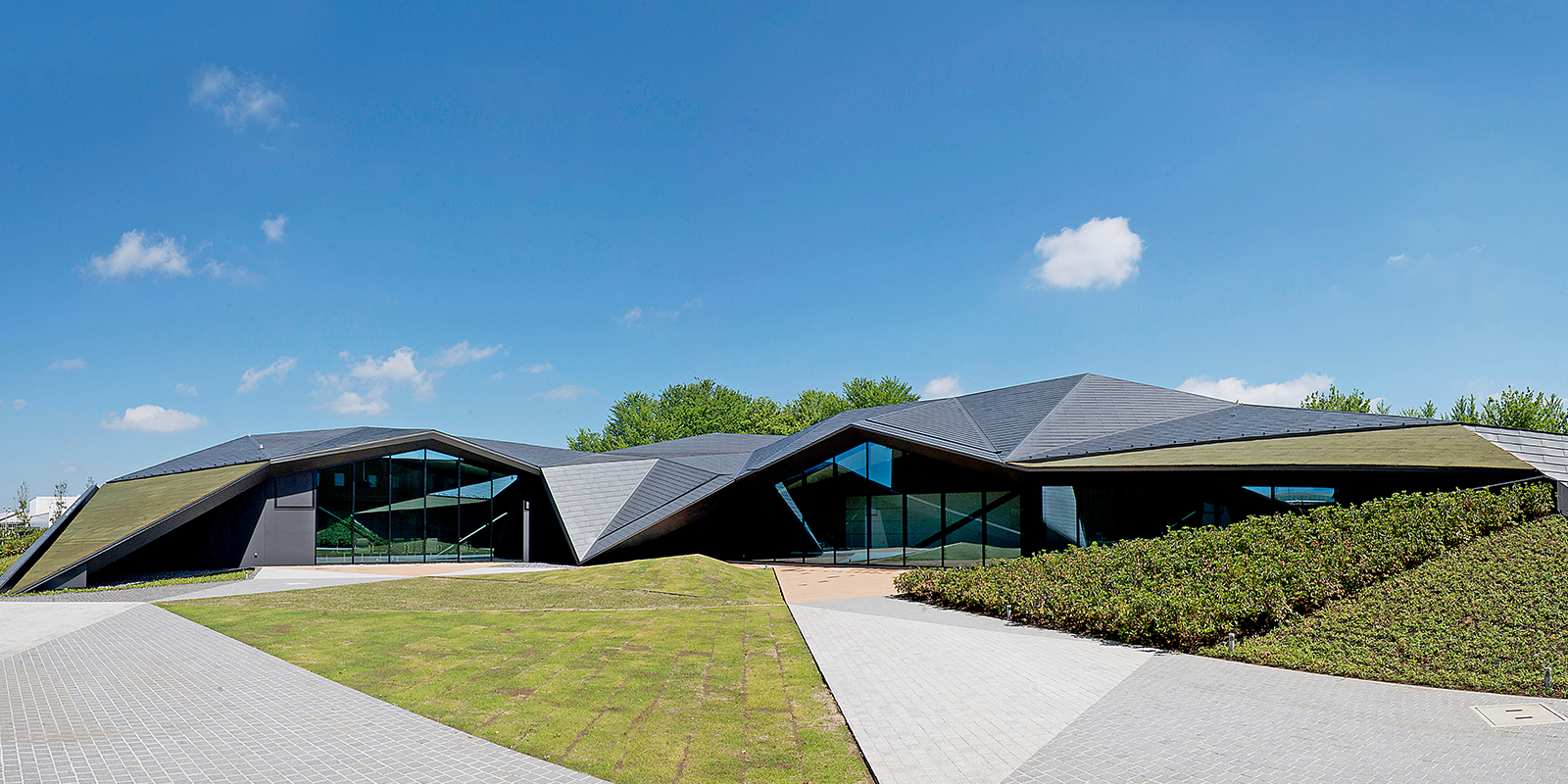
CONCEPT
The concept underpinning the design for this training center was to create a space ideal for developing talent for true globalization—a key goal of the Akebono Brake Group. Key roles for the training center include bringing together employees from various backgrounds to understand differences such as those in nationality, language, education and habit, and blending the positive aspects of each culture.
Nestled between the training and accommodation wings is a courtyard and verandah whose atmosphere stimulates interaction between trainees. This arrangement promotes a diverse range of activities (experiences, learning, thinking and communicating) and forges an environment that nurtures new ideas and creativity. The training wing includes small to large training rooms, the sizes of which have been decided according to need. Covering the training center is a roof with a polyhedral, origami-like form. The ridges of the roof reflect the interior design, creating an extraordinary space.
DATA
Location: Hanyu, Saitama
Floors: 2 aboveground
Structure: S
Design period: May 2011 – March 2012
Construction period: June 2012 – Dec. 2012
Site area: 9,508.01 m²
Building area: 3,136.99 m²
Total floor area: 4,274.59 m²
AWARD
2013 Good Design Award
2013 JIA Award / Excellence in Architecture
2015 AIJ Selection
-
Usage
-
Business Menu
