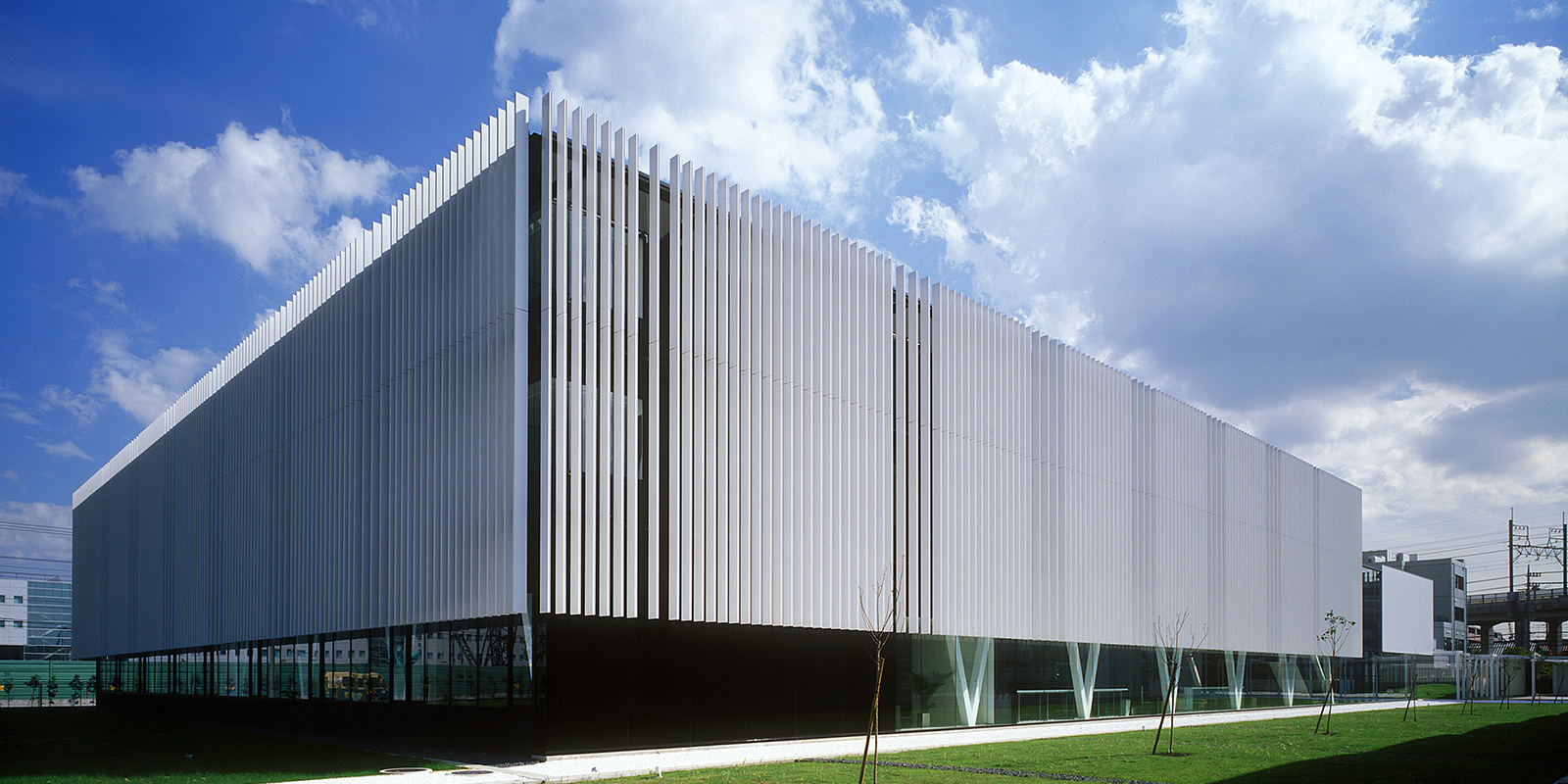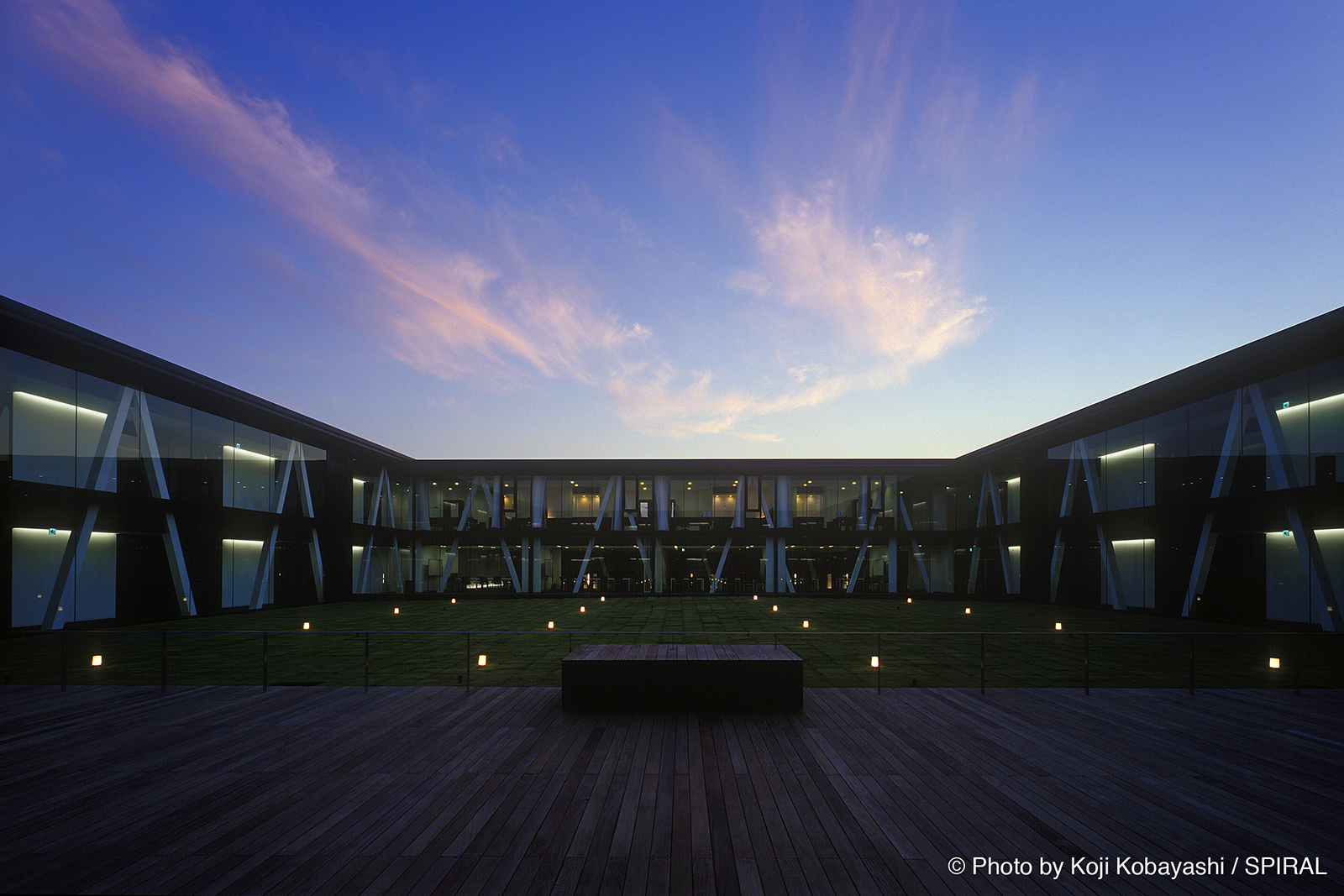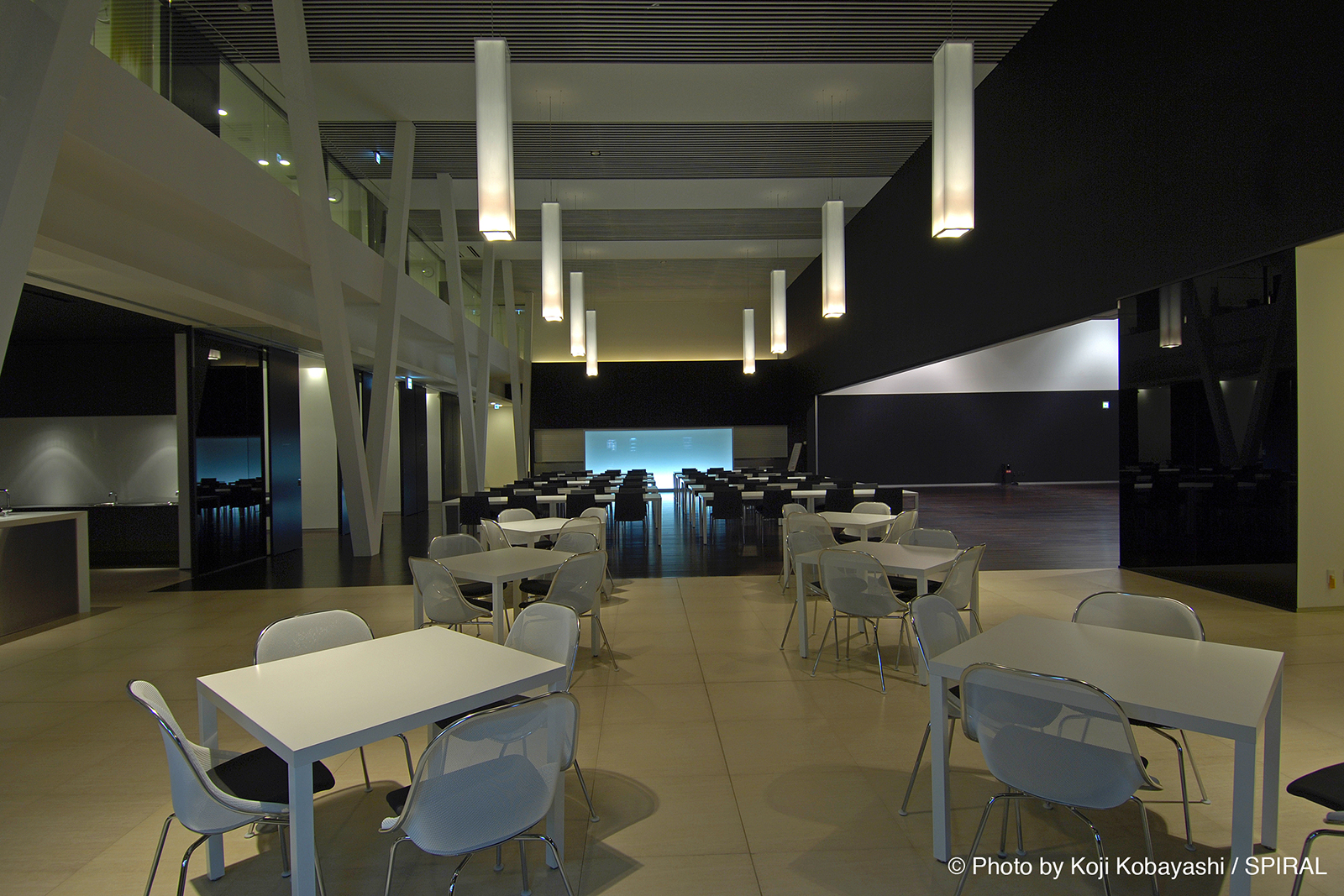Suntory Training Center Yume Tamago

CONCEPT
This facility did away with stereotypical training centers and created a salon-type area that can be used for meetings or as satellite offices, with the goal of attracting new information, technology and people. The accommodation facilities and water sections were placed in the outer areas, and furniture was used to divide the writing and living areas, creating comfortable spaces customized for training. The main frame incorporated diagonal tubing (double diagonal pillars) to reduce steel/frame weight with slender pillars at 200-square, offering a structure that is both environmentally and cost-friendly.
DATA
Location: Kawasaki, Kanagawa
Floors: 3 aboveground
Design period: Sep. 2004 – Dec. 2004
Construction period: Dec. 2004 – Sep. 2005
Site area: 27,256.17 m²
Building area: 3,164.68 m²
Total floor area: 5,992.71 m²
AWARD
2007 AIJ Selection
-
Usage
-
Business Menu

