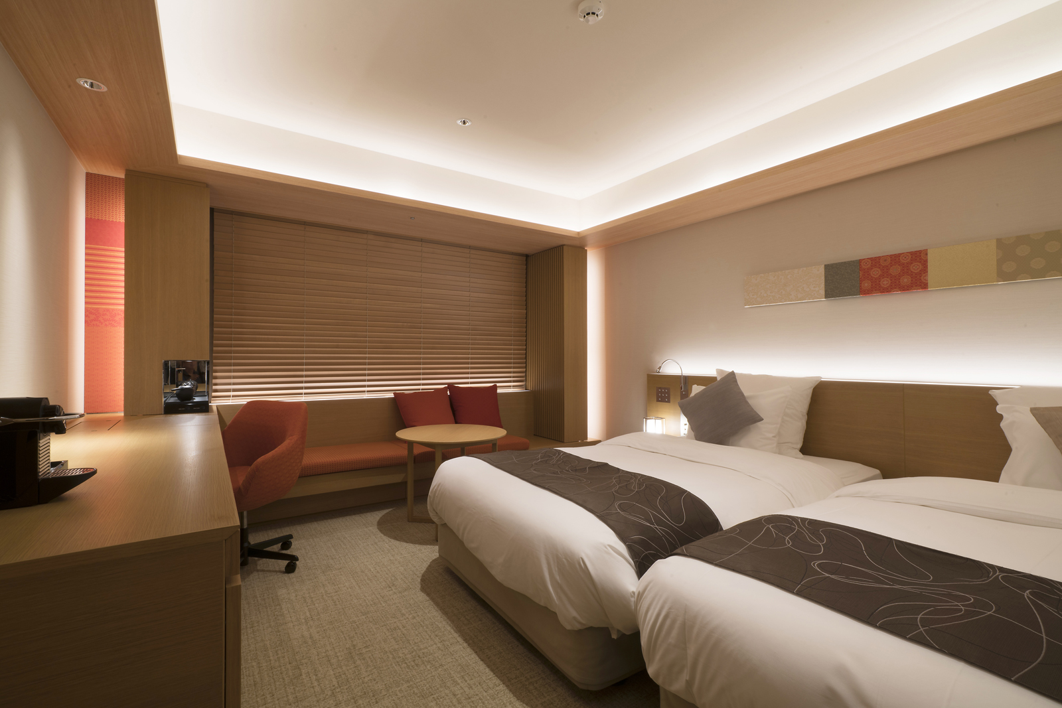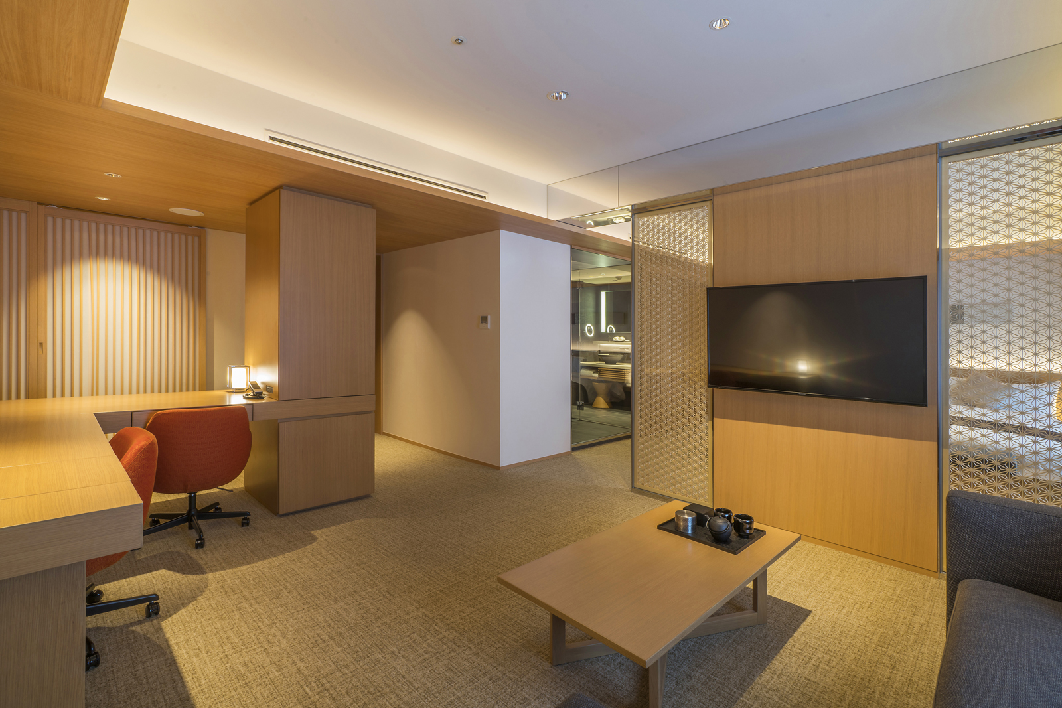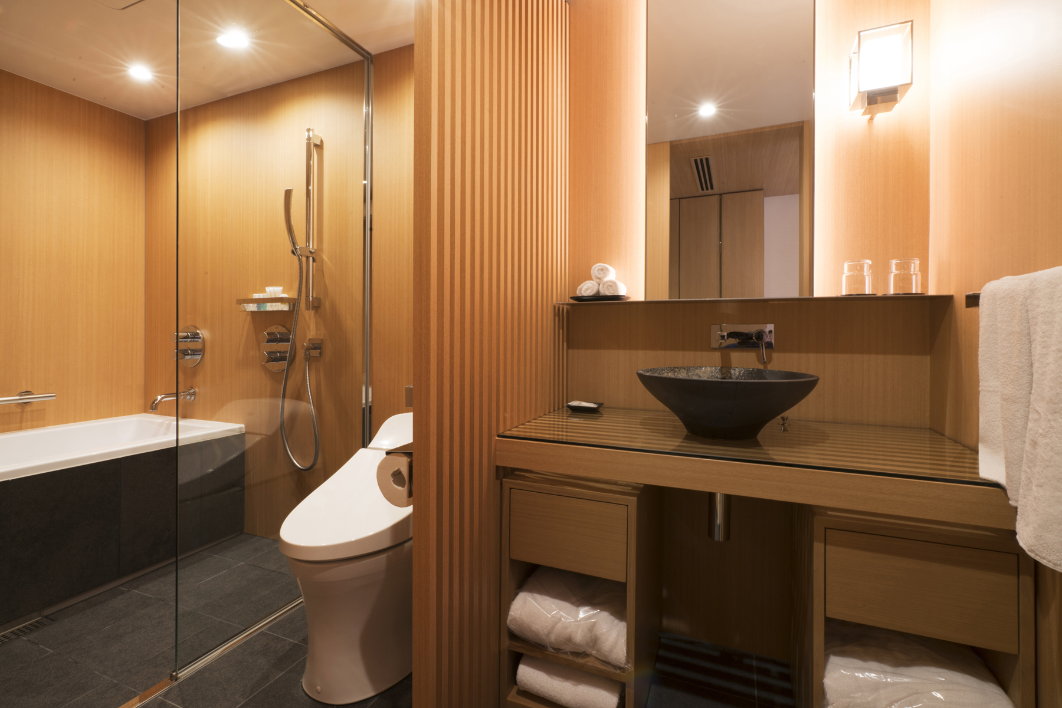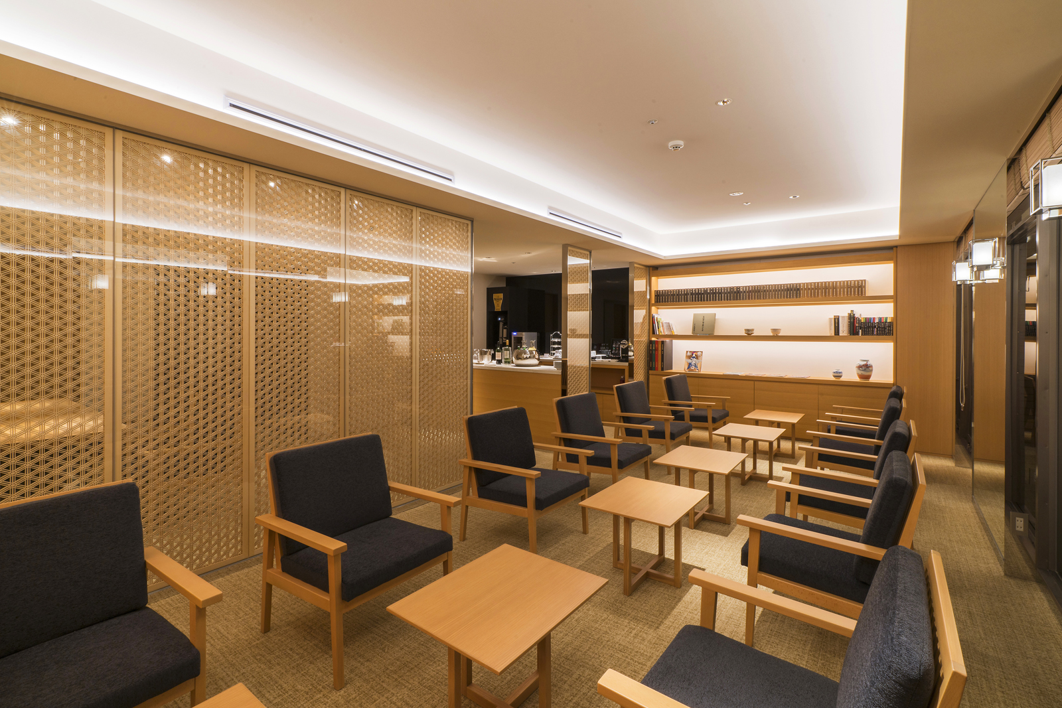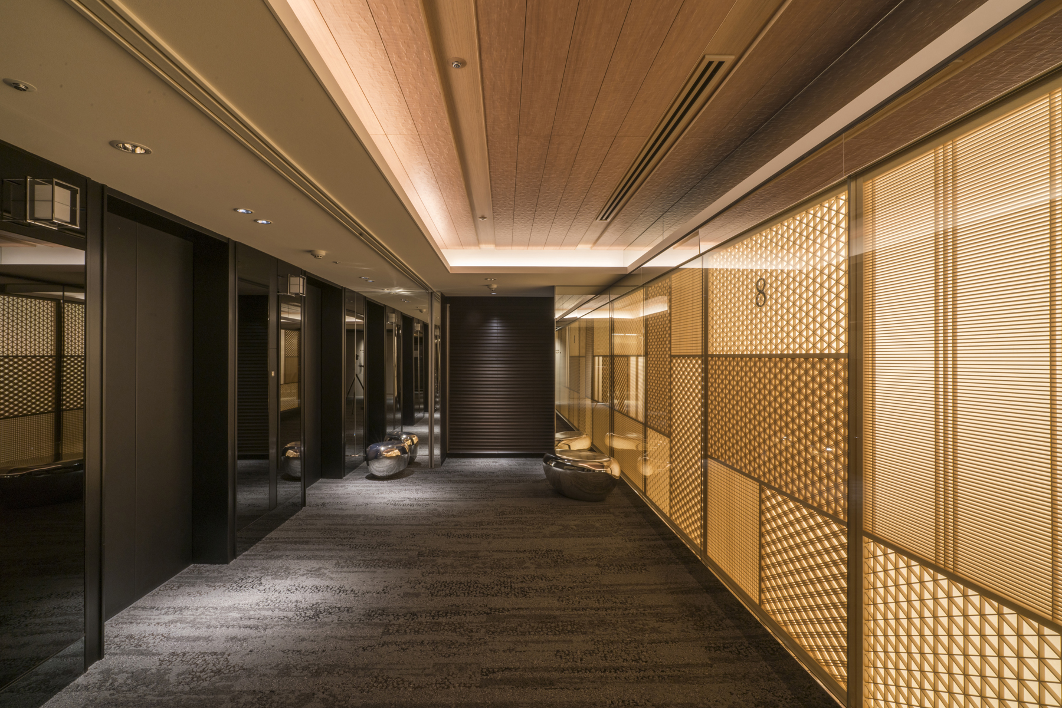ANA Crowne Plaza Hotel Kyoto
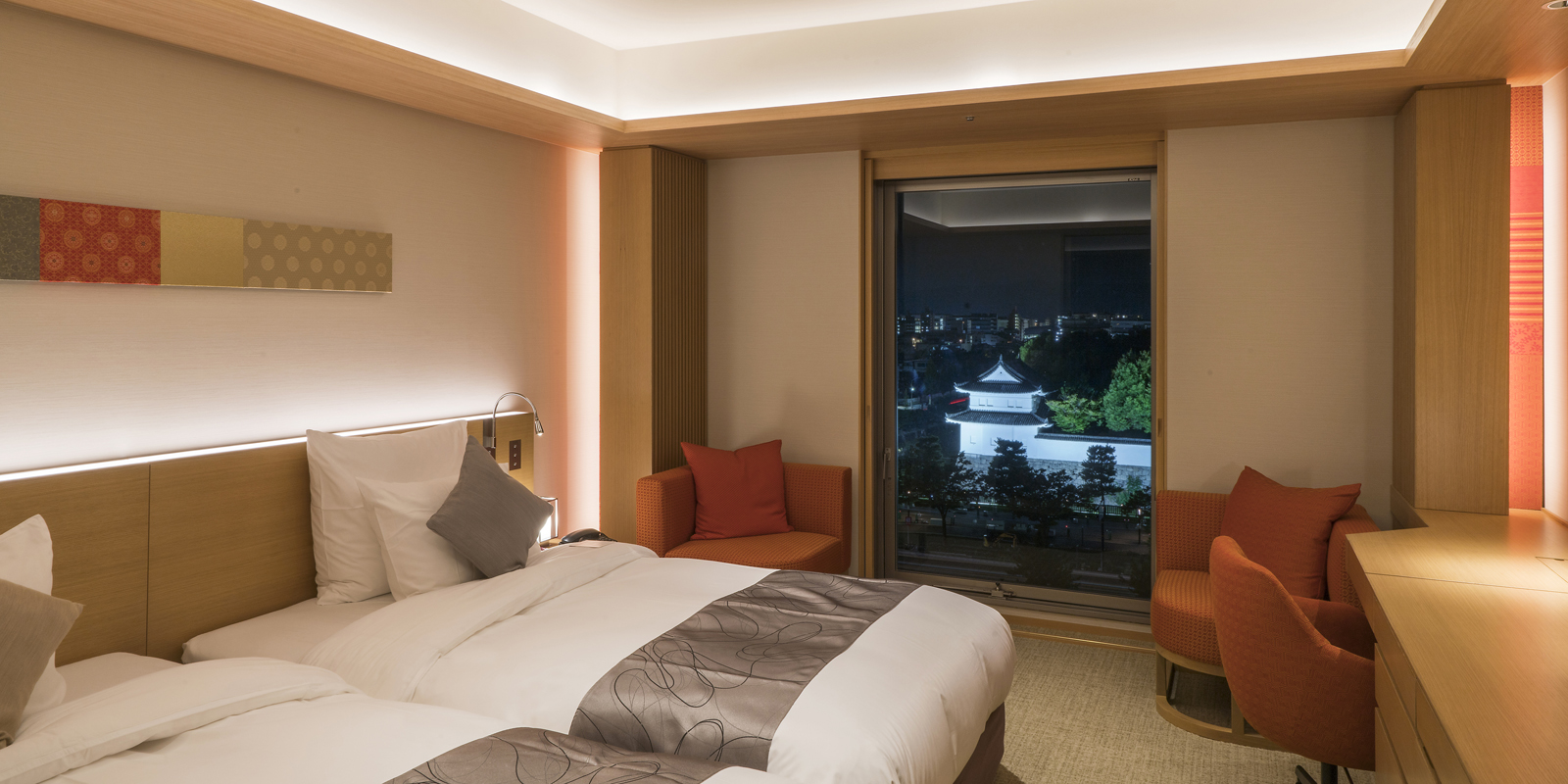
CONCEPT
This project involved renovating the interior of the ANA Crowne Plaza Hotel Kyoto’s seventh and eighth floors. The hotel, located opposite Nijo Castle, designates its seventh and eighth floors as Premium Floors. The interior renovation was carried out on 72 rooms, including standard and suite rooms, and also for common areas such as the corridors and lounges. The rooms feature a wooden tone with a simple and modern design, incorporating Japanese factors such as paper lanterns and kimono-patterned fabric, aiming to create spaces in which both overseas and domestic visitors can experience the goodness of modern Japan. The common areas reflect the machiya townhouses of Kyoto and offer the quiet atmosphere of townhouse alleyways.
ANA Crowne Plaza Kyoto
http://www.anacpkyoto.com/
DATA
Location: Nakagyo-ku, Kyoto
Floors: 8 aboveground, 2 belowground
Structure: RC
Design period: Feb. 2016 – June 2017
Construction period: May 2017 – Aug. 2017
Site area: 9,280.56 m²
Building area: 4,966.44 m²
Total floor area: 27,693.21 m²
