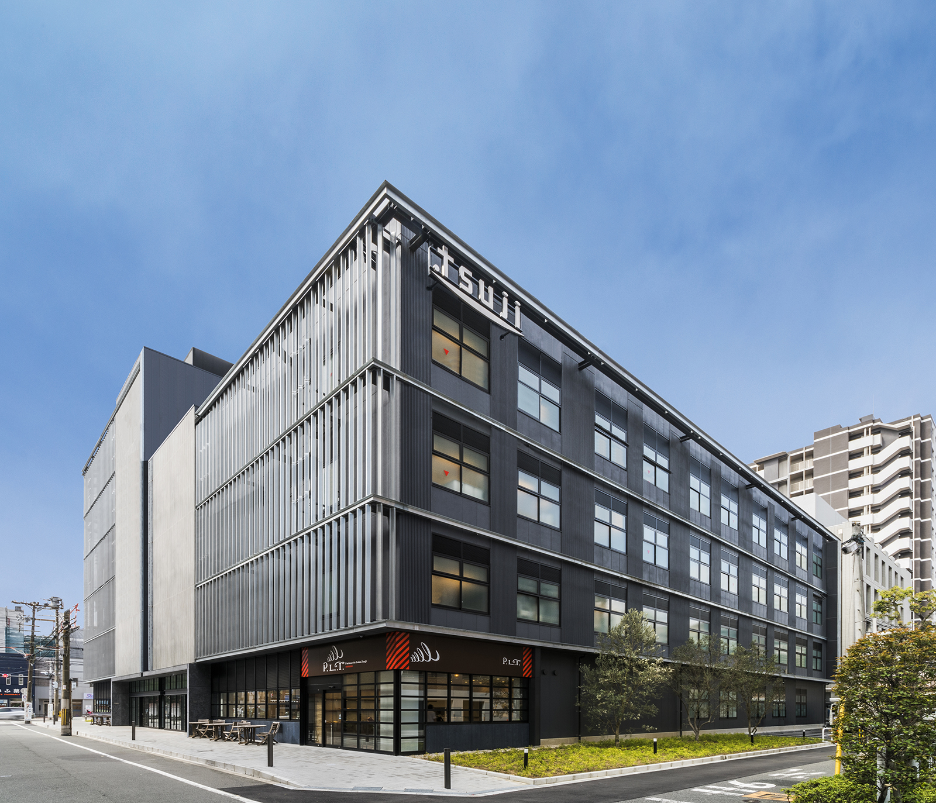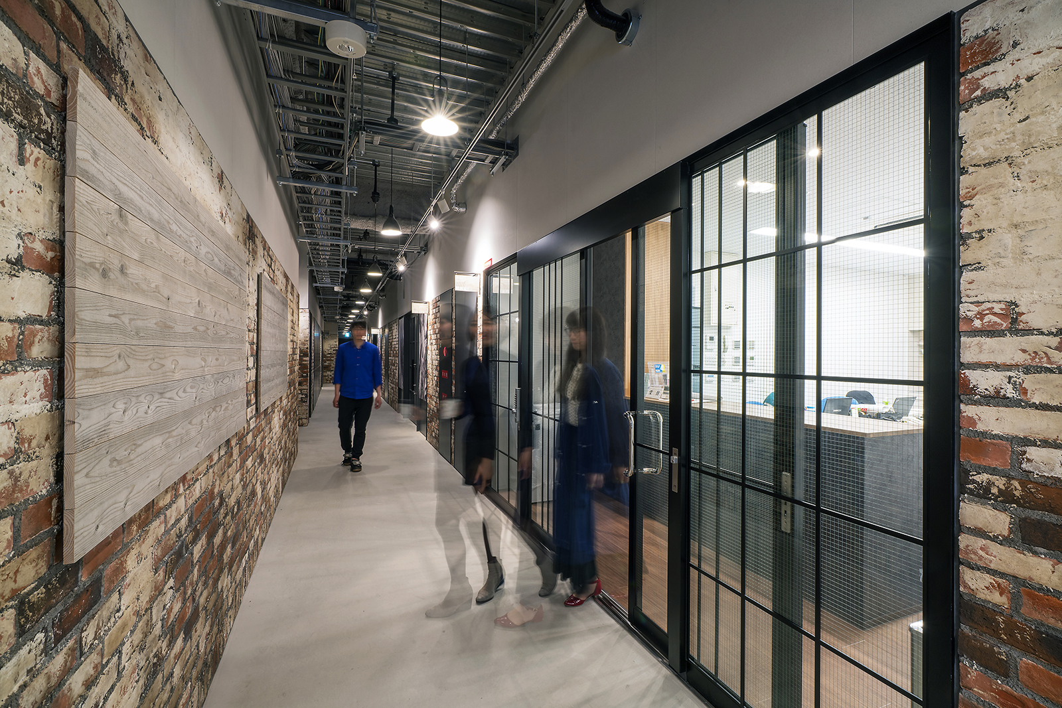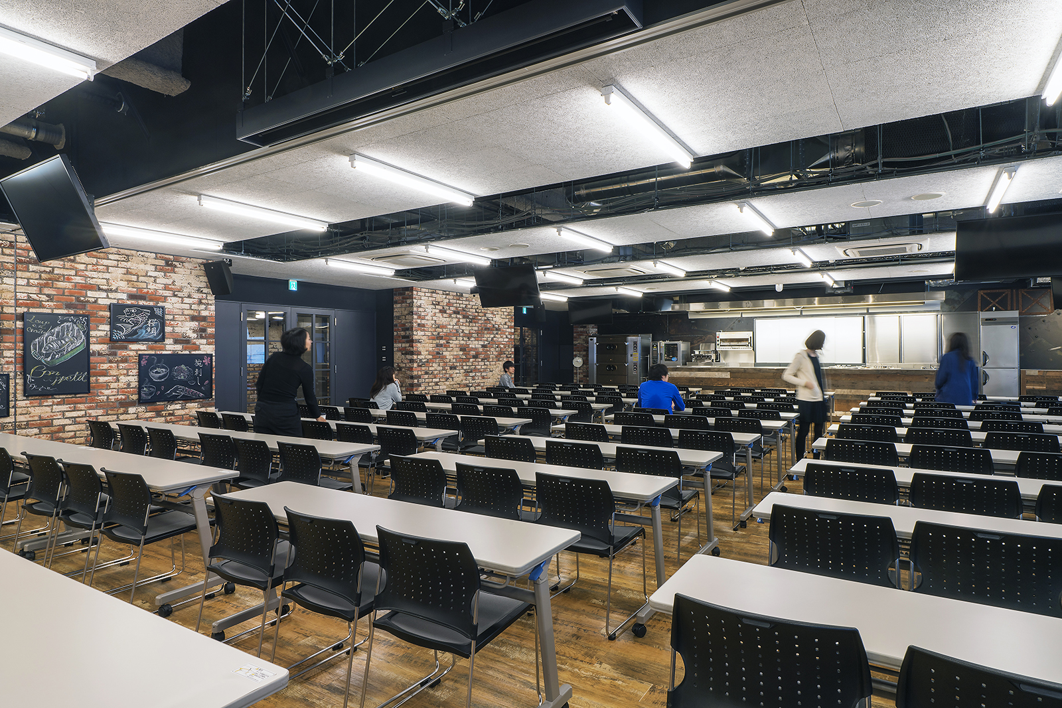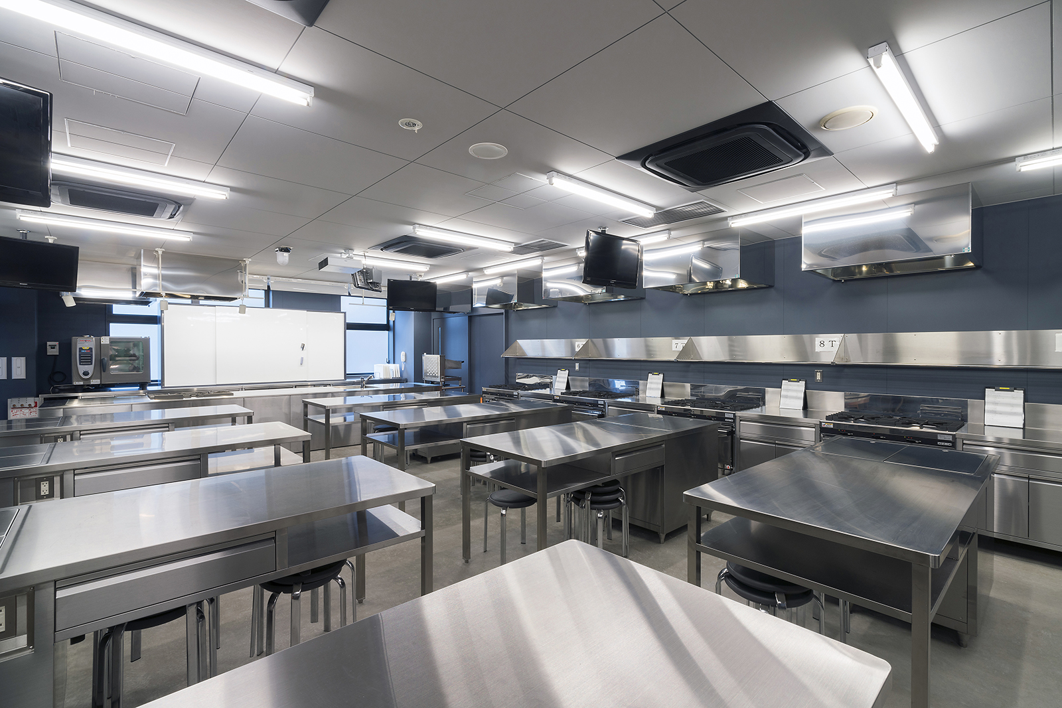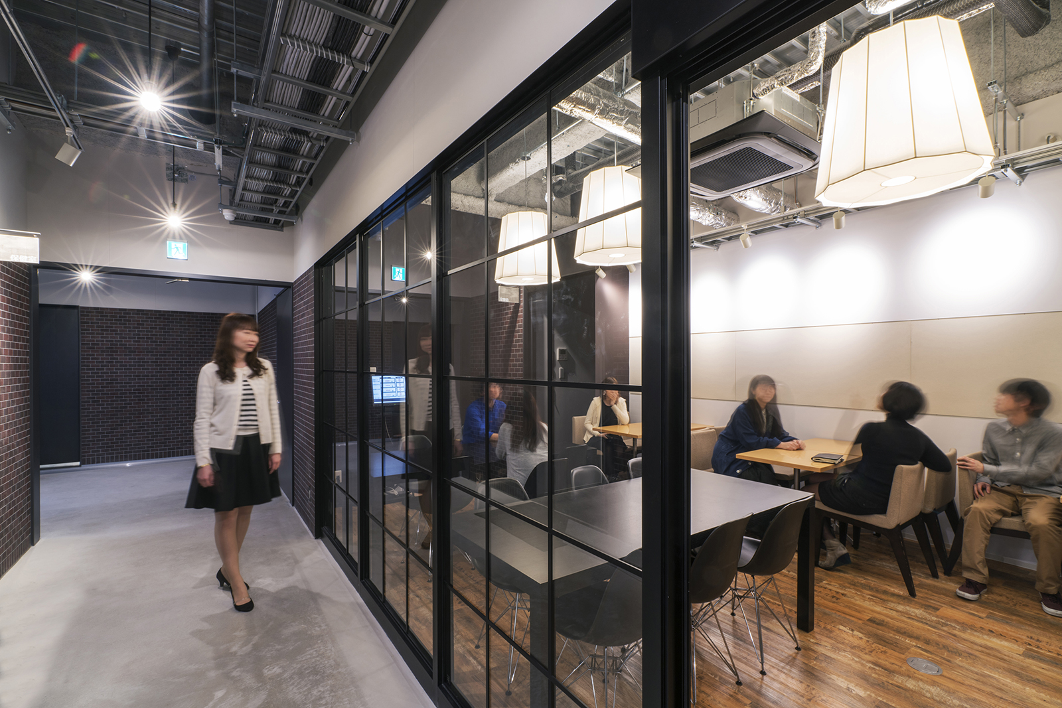TSUJI Culinary Institute / TSUJI Institute of Patisserie / Ecole TSUJI Osaka
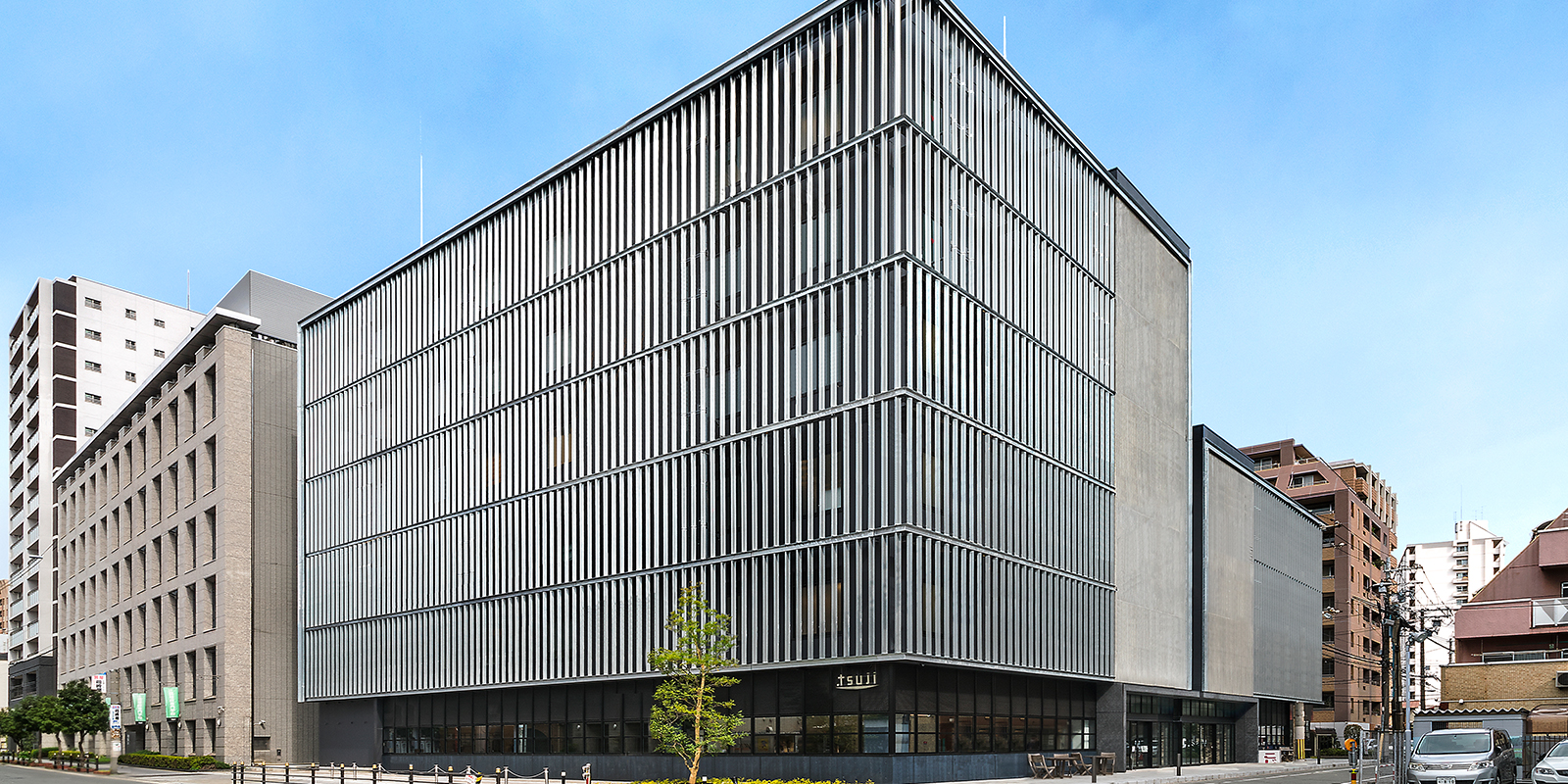
CONCEPT
This project involved newly constructing and extending a school for chefs and pastry-chefs for the school’s 50th anniversary.
The school sought to solidify the Tsuji brand by consolidating all of the company’s decentralized schools into one area.
Design concepts centered on the school’s historical and traditional “Legacy.”
This school will create history through its students and teachers, with areas using materials with a focus on texture, a finish that ages beautifully with time, and spaces that gain depth the more they are used.
DATA
Location: Abeno-ku, Osaka
Structure: S
Design period: Jan. 2014 – Oct. 2014
Construction period: Feb. 2015 – Dec. 2015
■Tsuji Culinary Institute / Tsuji Institute of Patisserie
Site area: 2,592.00 m²
Building area: 1,911.02 m²
Total floor area: 10,466.34 m²
■Ecole Tsuji Osaka
Site area: 1,271.80 m²
Building area: 788.12 m²
Total floor area: 3,031.23 m²
-
Usage
-
Business Menu
