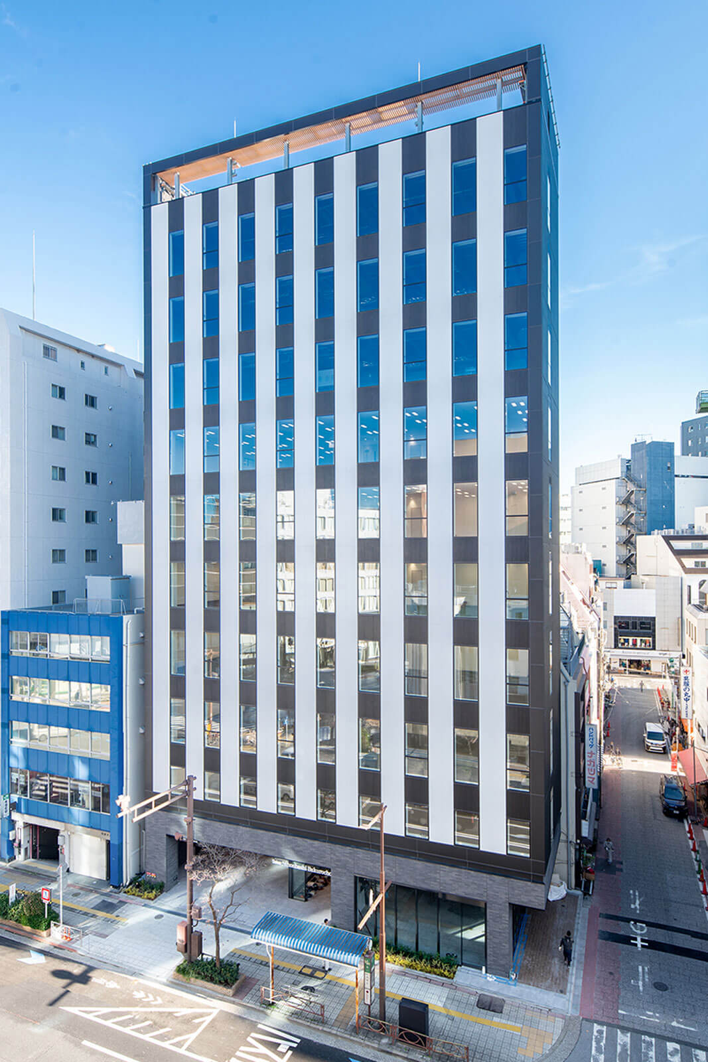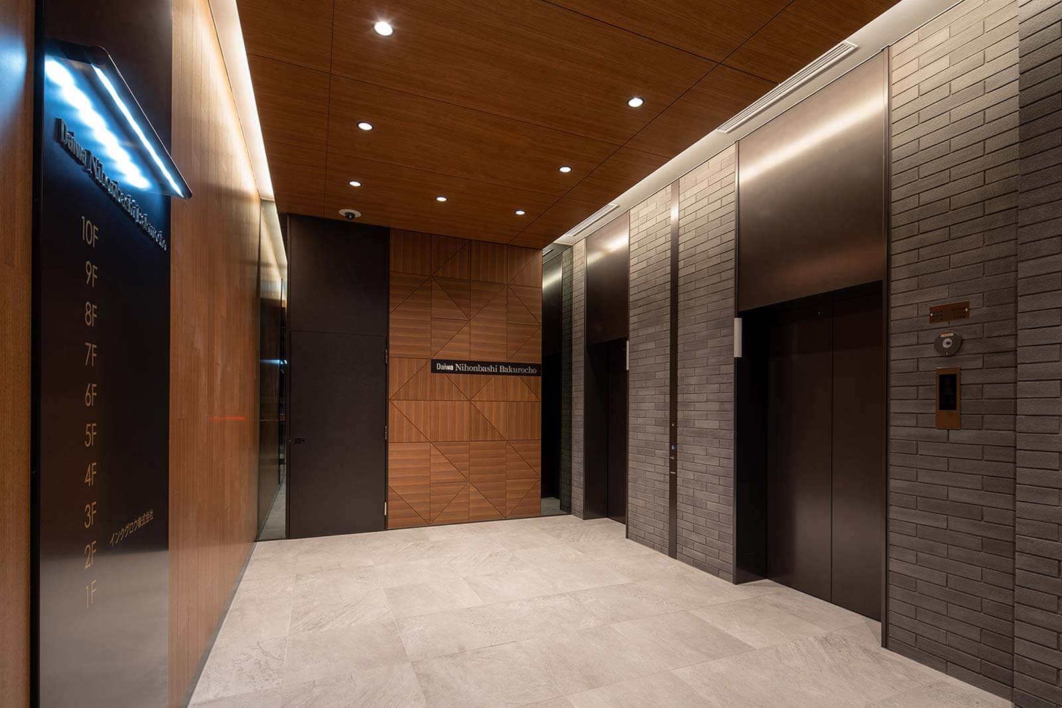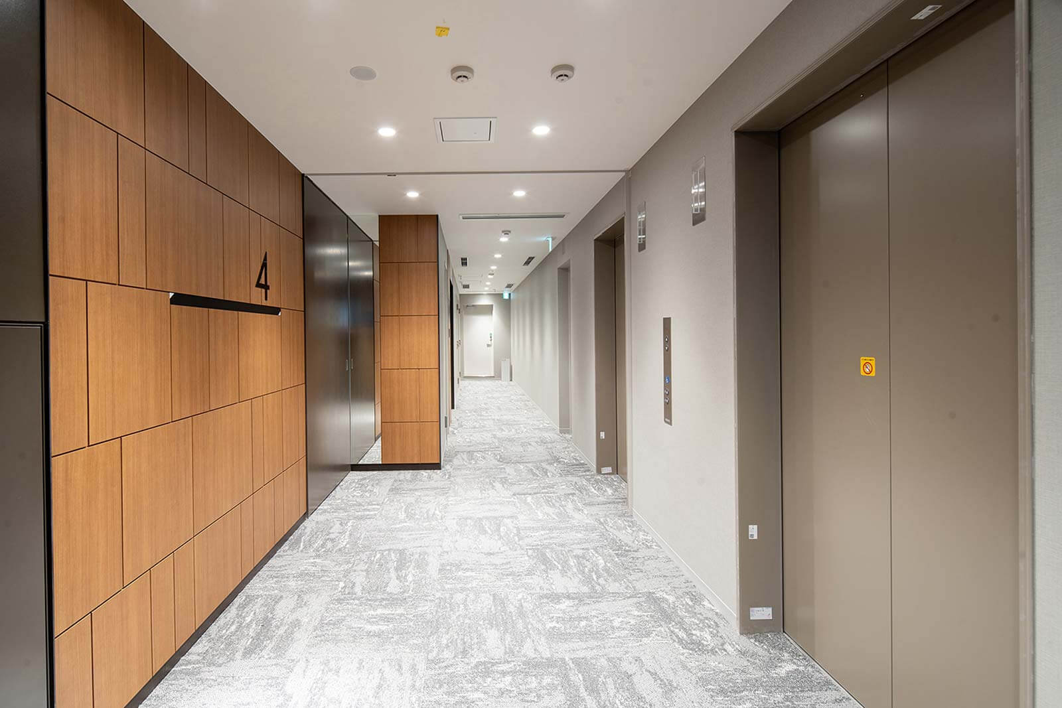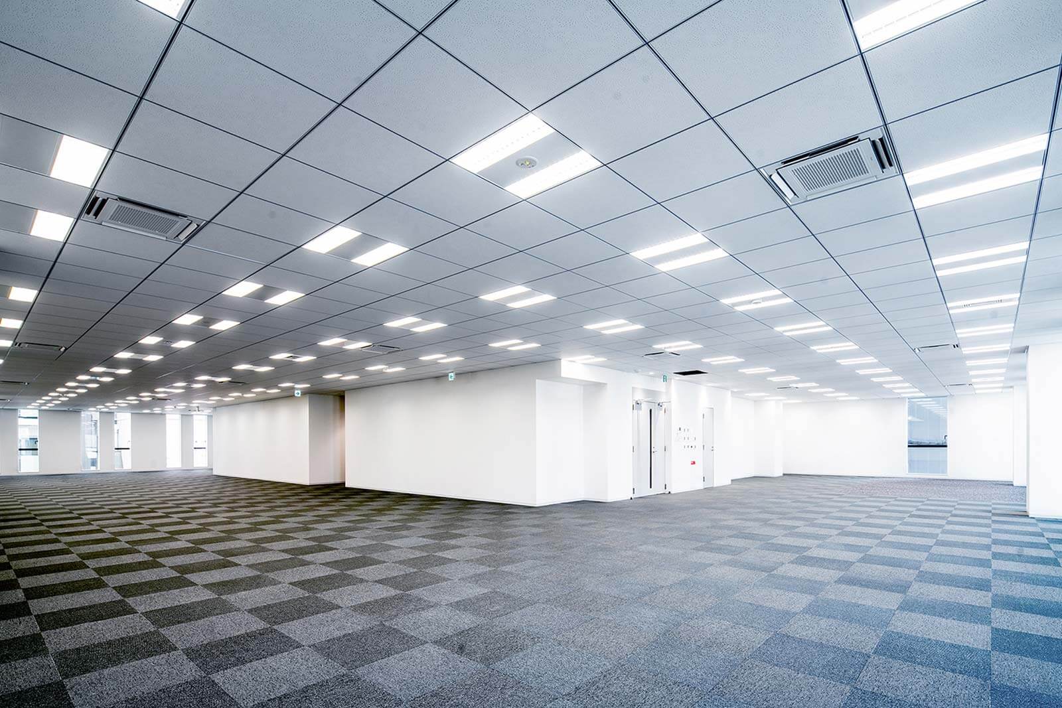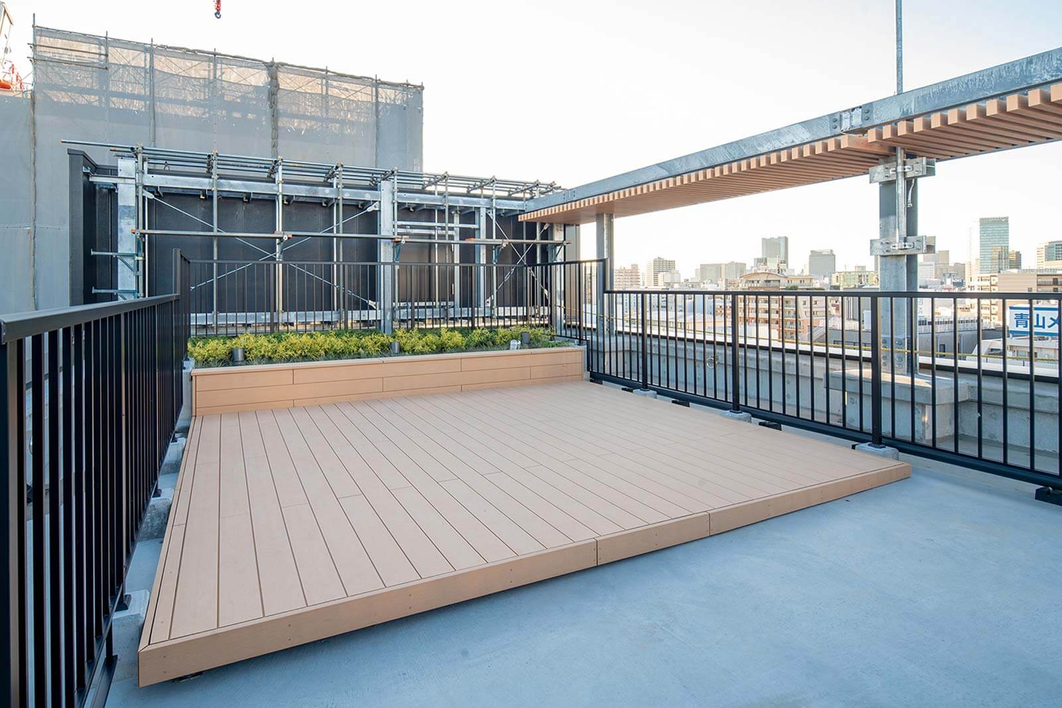Daiwa Nihonbashi Bakurocho Building
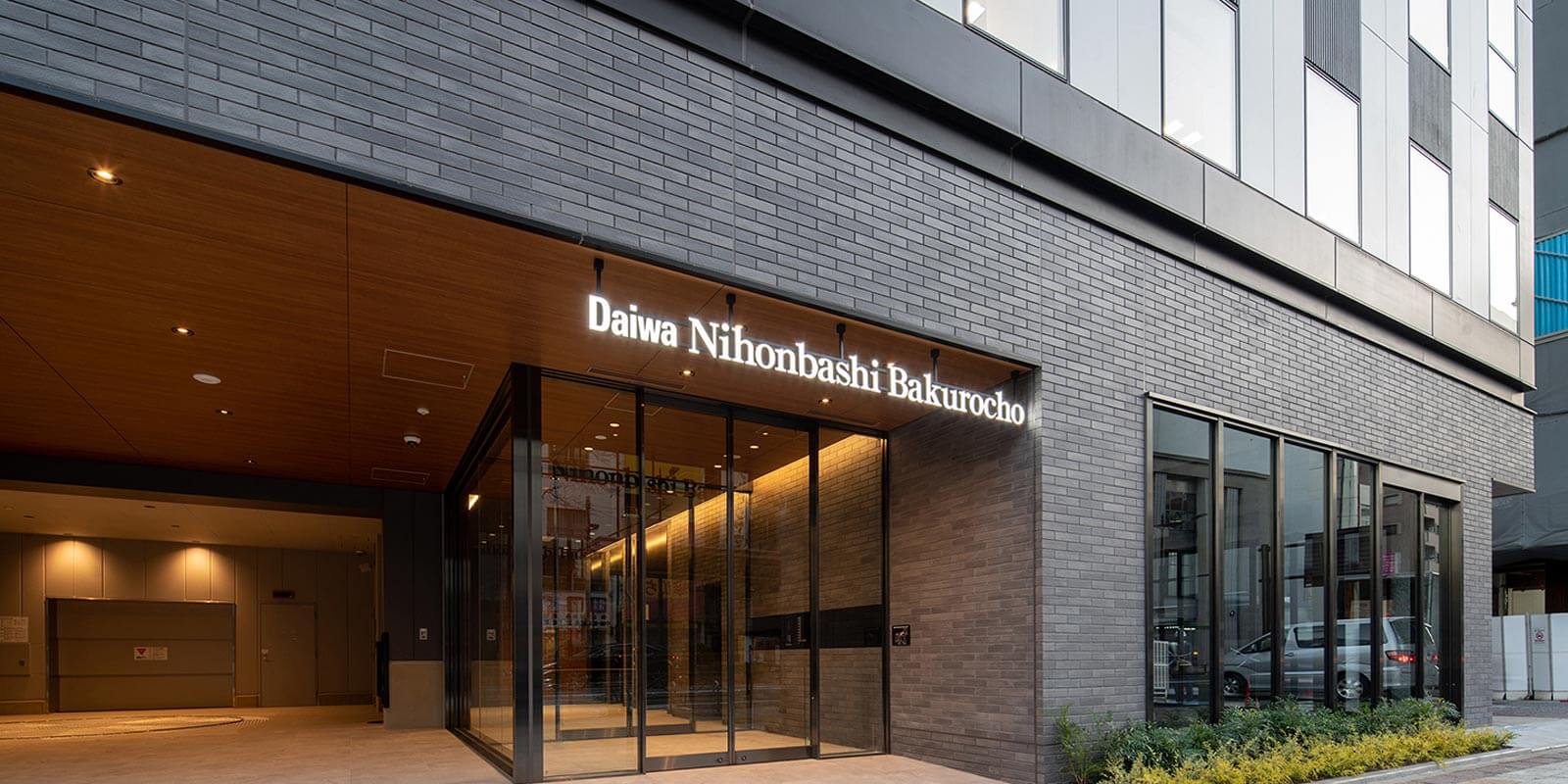
CONCEPT
This is a new rental office building project located in Nihonbashi Bakurocho. In the Bakurocho area, where demand for office space is increasing, we supervised the design of the exterior, entrance, common areas, and rooftop terrace to differentiate the building from others as an office building that will continue to be chosen and used by customers. The site faces a main street and is highly visible from the intersection, so we created an impressive exterior design with a spacious vertical base. Wooden louvers were added to the rooftop as an accent so as not to blend in with the surrounding area. The lower floors are made of brick tiles and wood, materials appropriate for Bakurocho, where one can feel the culture and history of the area. The common area on the standard floor was designed to be warm and spacious, using wood materials in continuity with the entrance and the reflection effect of the mirrors.
DATA
Location: Chuo-ku, Tokyo, Japan
Floors: 10 aboveground
Structure: S
Site area: 620.93㎡
Building area: 488㎡
Total floor area: 4,604.87㎡
Completion: 2022.11
Scope of work: Design supervision
Client: Daiwa Office Investment Corporation
