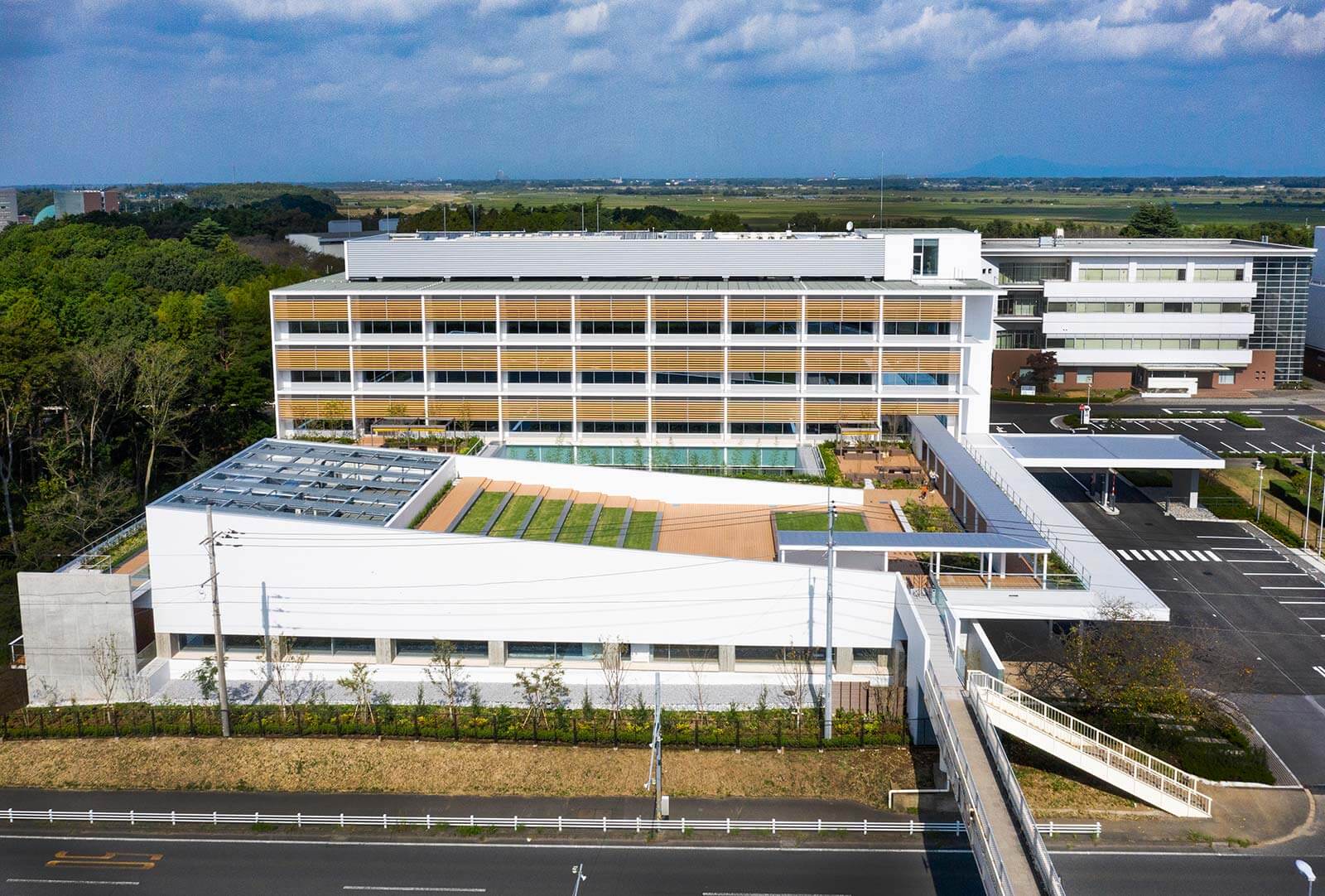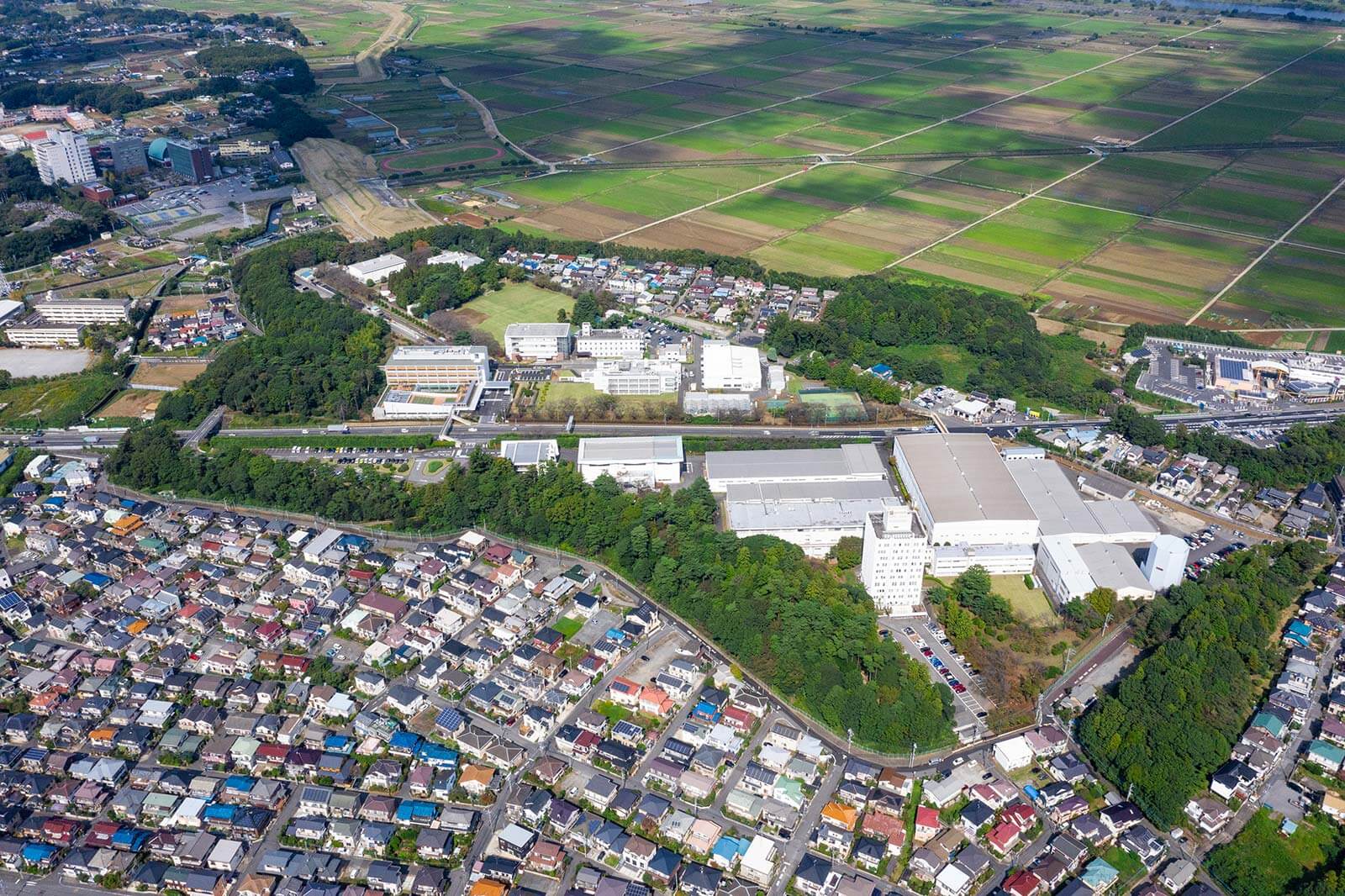Central Research Institute of Electric Power Industry Abiko Area Research Building
.jpg)
CONCEPT
This is a project to construct a new research building in the Abiko area of the Central Research Institute of Electric Power Industry, a research institute of the electric utility industry. Starting with the formulation of a master plan for the entire Abiko district, construction management was carried out from design to construction. In the feasibility study, we determined the construction site after considering the face of the facility, linkage with the experimental building, and future expansion potential. We developed specifications and estimate guidelines for the facility, and held a proposal competition to assist in the selection of a design-builder. In the design and construction phases, we managed progress using our own TODO list, thoroughly adjusted costs for changes, and implemented appropriate cost control within the budget, including changes.
DATA
Location: Abiko-shi, Chiba, Japan
Floors: 4 aboveground
Structure: RC
Site area: 99,800㎡
Building area: 3,600㎡
Total floor area: 8,100㎡
Completion: 2020.10
Scope of work: planning concept, grand design, CM ・FF&E
Client: Central Research Institute of Electric Power Industry
Photo credit: Kawasumi & Kobayashi Kenji Photo Office
(*Except for the first exterior photo and the sixth bird’s-eye view photo)

.jpg)
.jpg)
.jpg)
.jpg)
