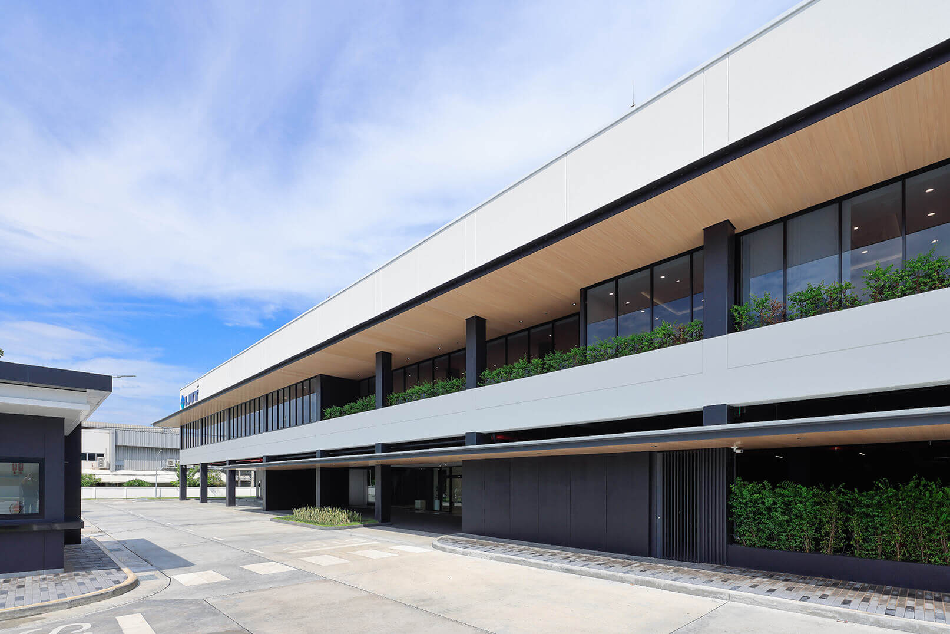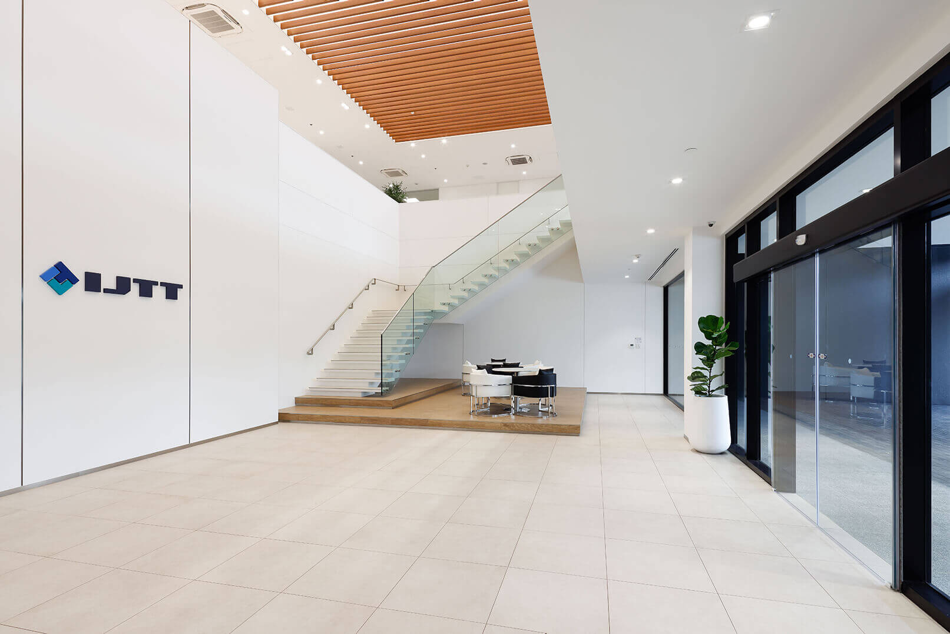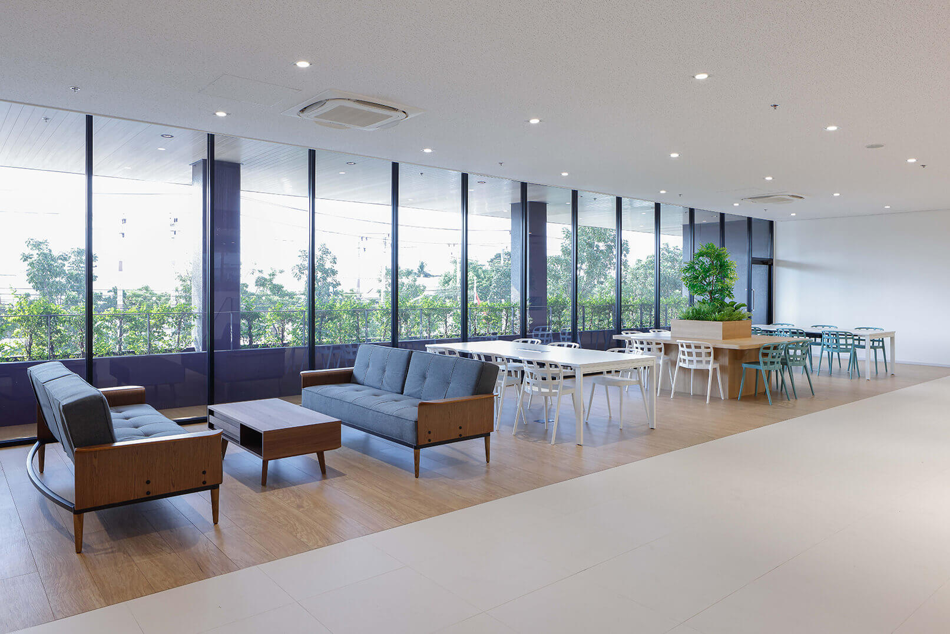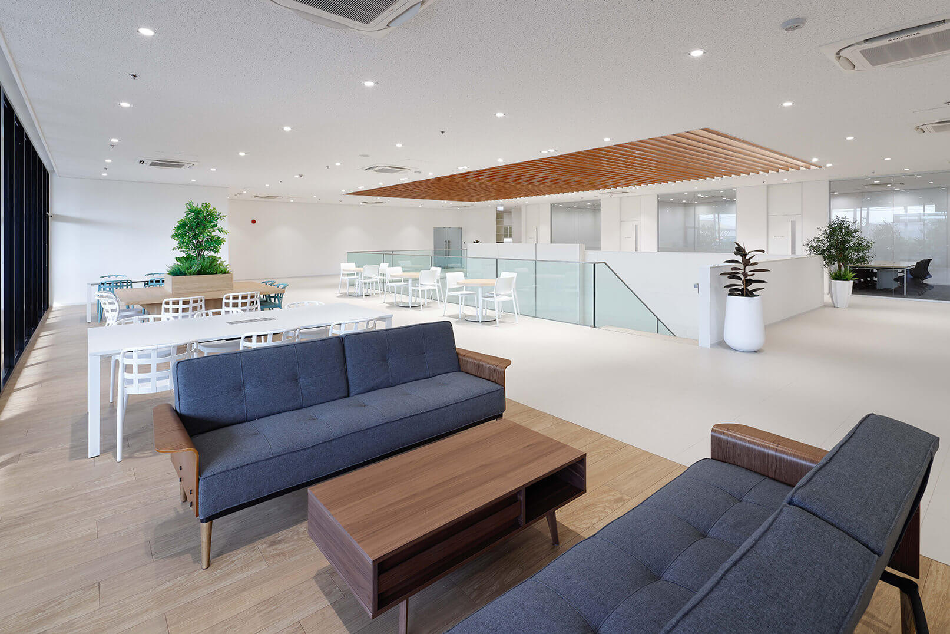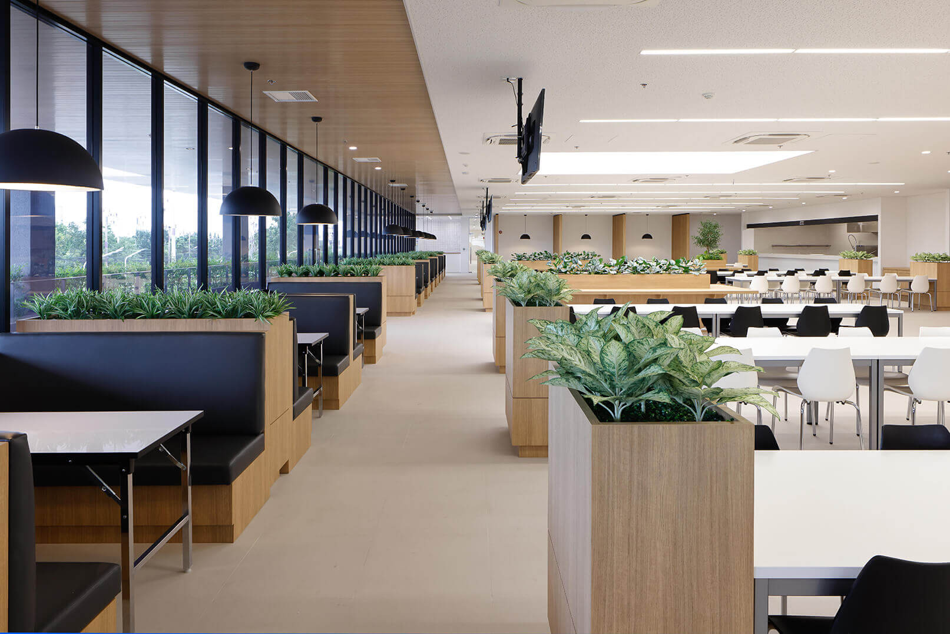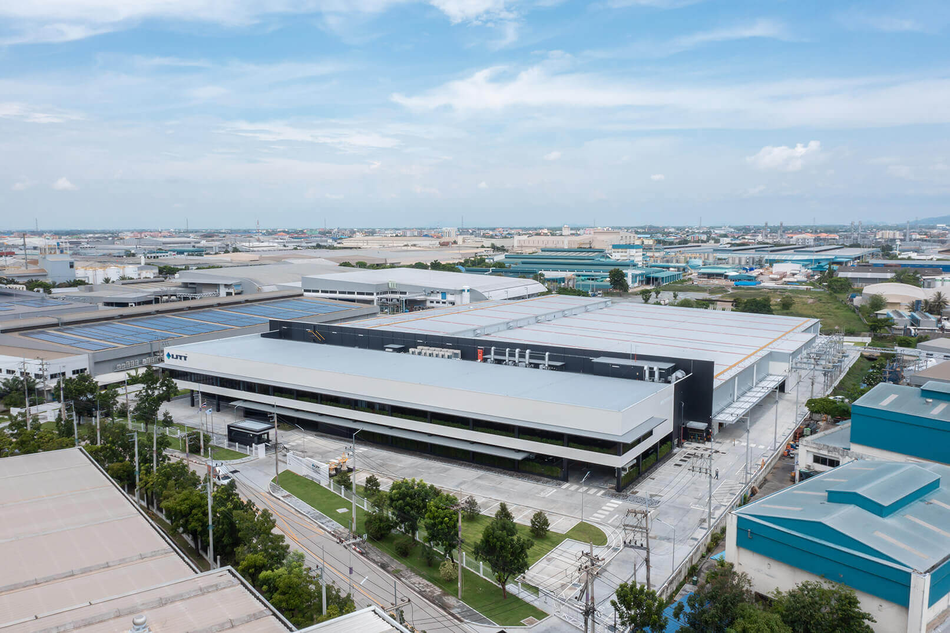IJTT Thailand New Factory
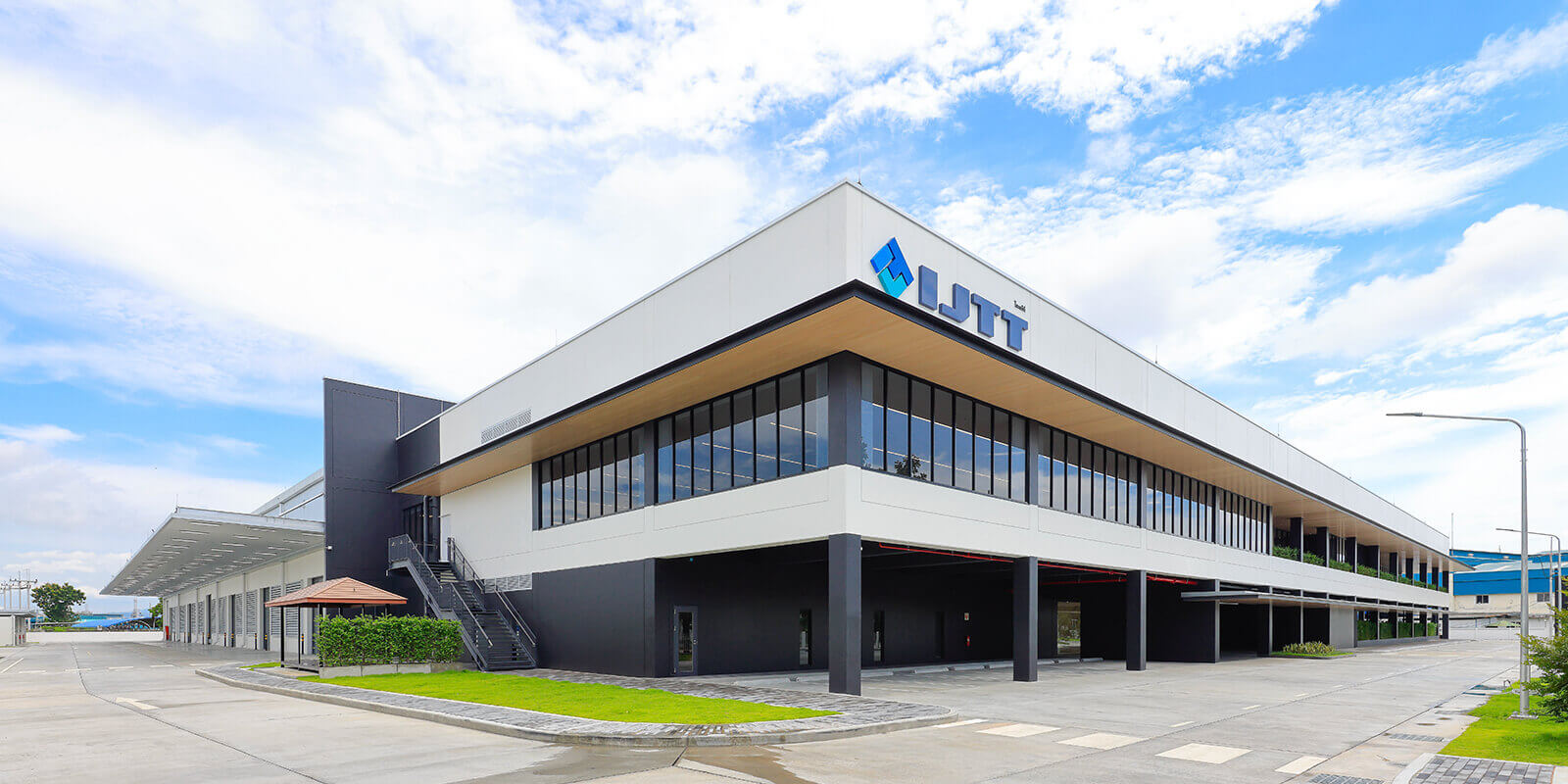
CONCEPT
Purchased a new site in Amata City Chonburi Industrial Estate, Thailand. A new plant with a total floor area of approximately 18,400 m2 is planned to which the production facilities and indirect functions of the old plant in the industrial park will be transferred. In order to efficiently secure a parking lot for approximately 100 cars, the first floor of the office building was designed to include a pilotis-style parking lot, various rooms associated with the production function, and a visitor lobby. The second floor has a conference room area connected to the first floor lobby by an atrium. Guests, vendors, and employees can have meetings, work, and take breaks, and it functions as a hub connecting the east and west offices and the cafeteria, improving convenience for employees. The 130-meter-long façade with continuous eaves and an inner terrace is open without blinds, reducing the impact of the strong Southeast Asian sunlight on the interior space and creating a comfortable work environment that incorporates the external environment.
DATA
Location: Chonburi Province,Thailand
Floors: 2 aboveground
Structure: RC, S
Site area: 24,344.00㎡
Building area: 14,928.15㎡
Total floor area: 19,193.36㎡
Start of business: 2020.01
Design completed: 2020.06
Business completion: 2021.06
Client: IJTT (Thailand) Co., Ltd.
Photo credit: Koji Onishi
