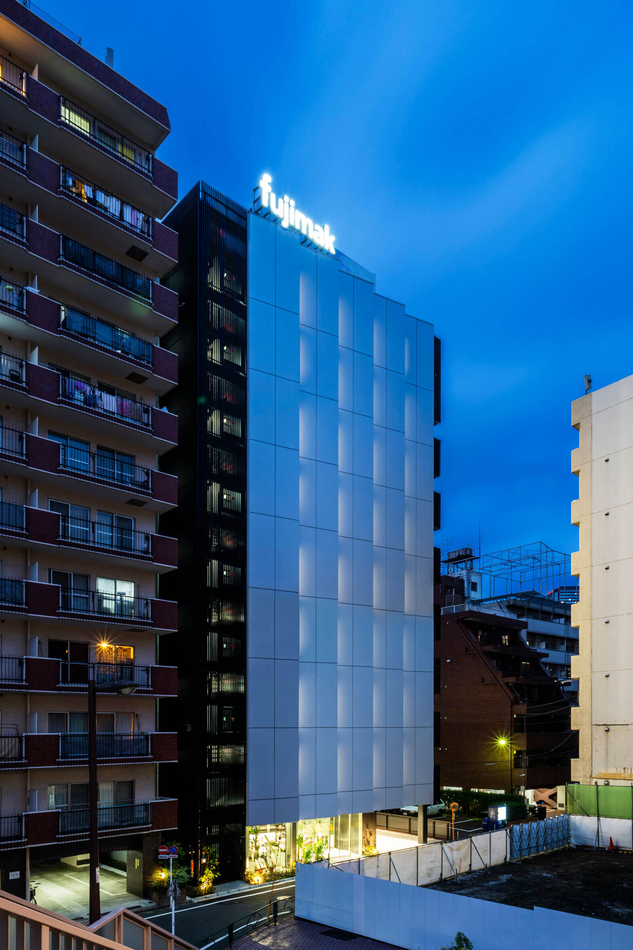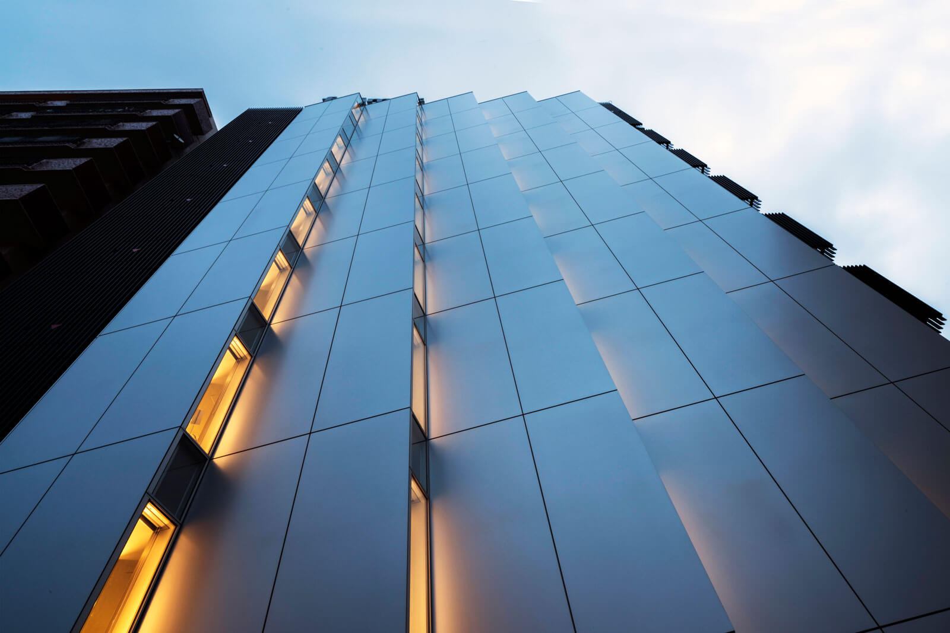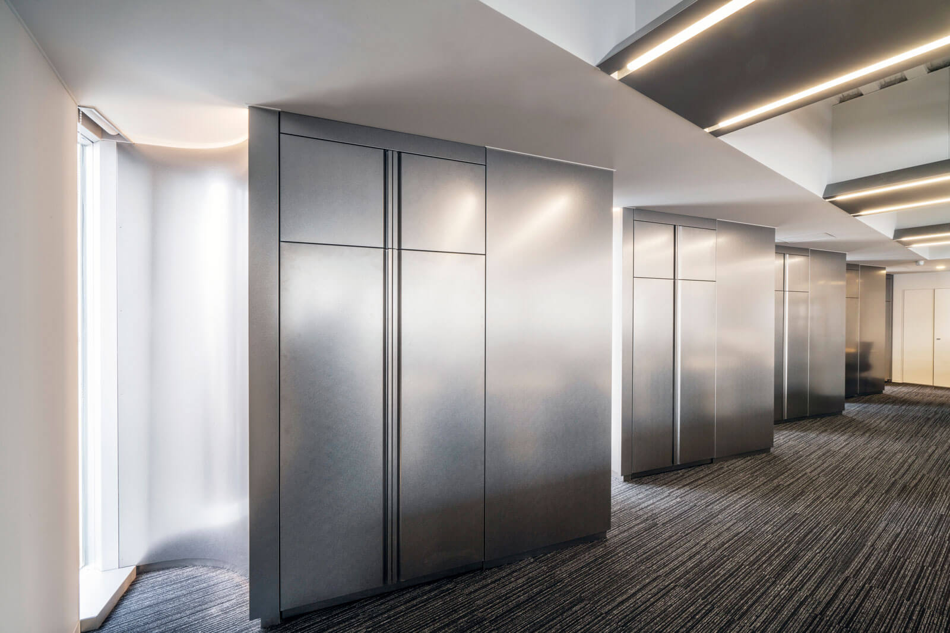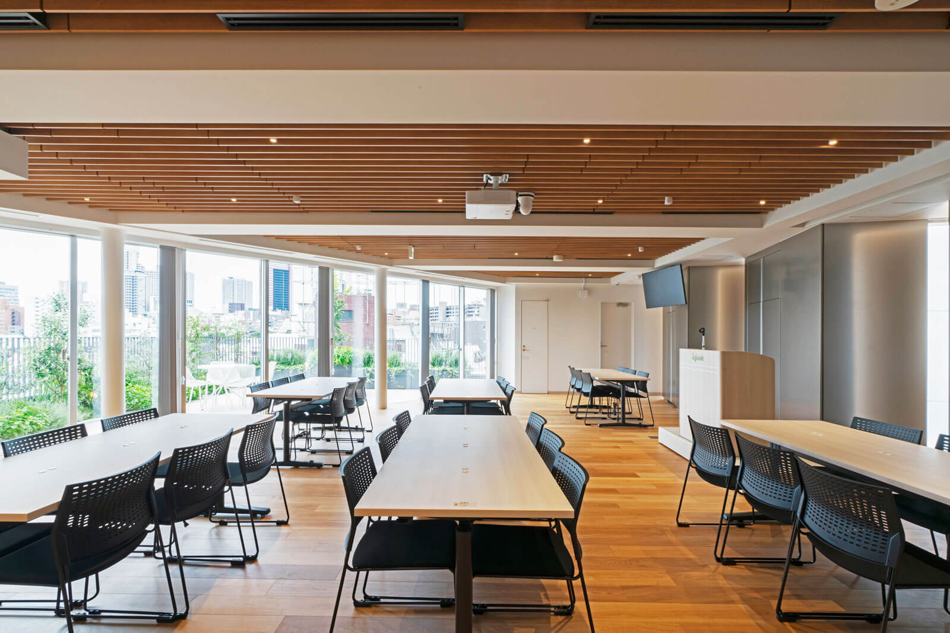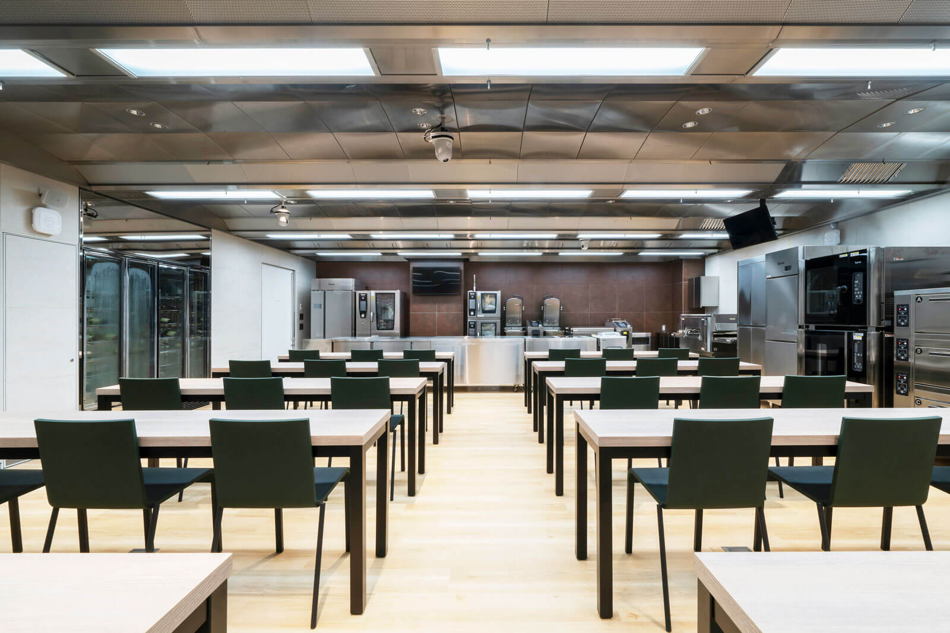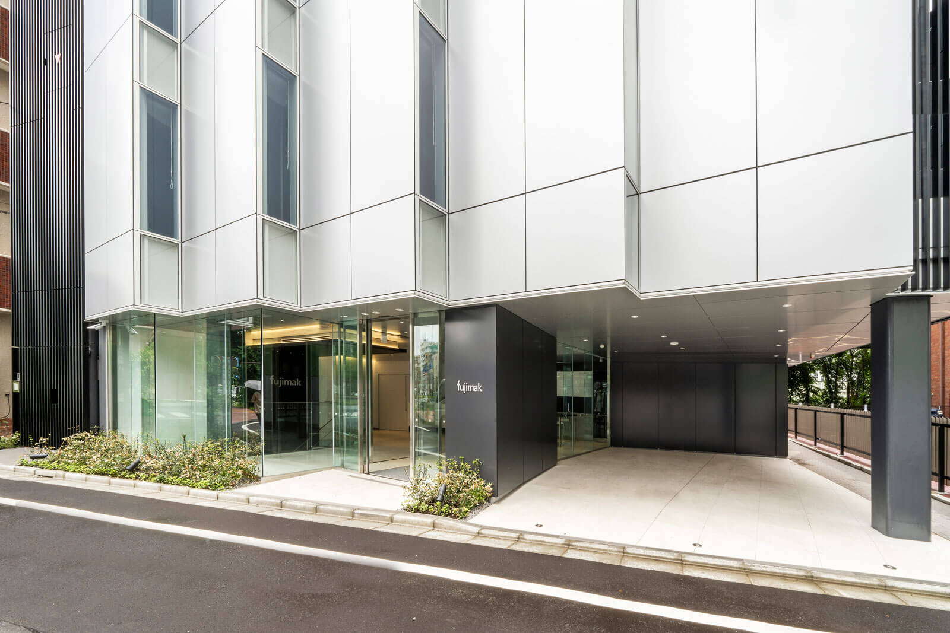Fujimak Corporation Head Office
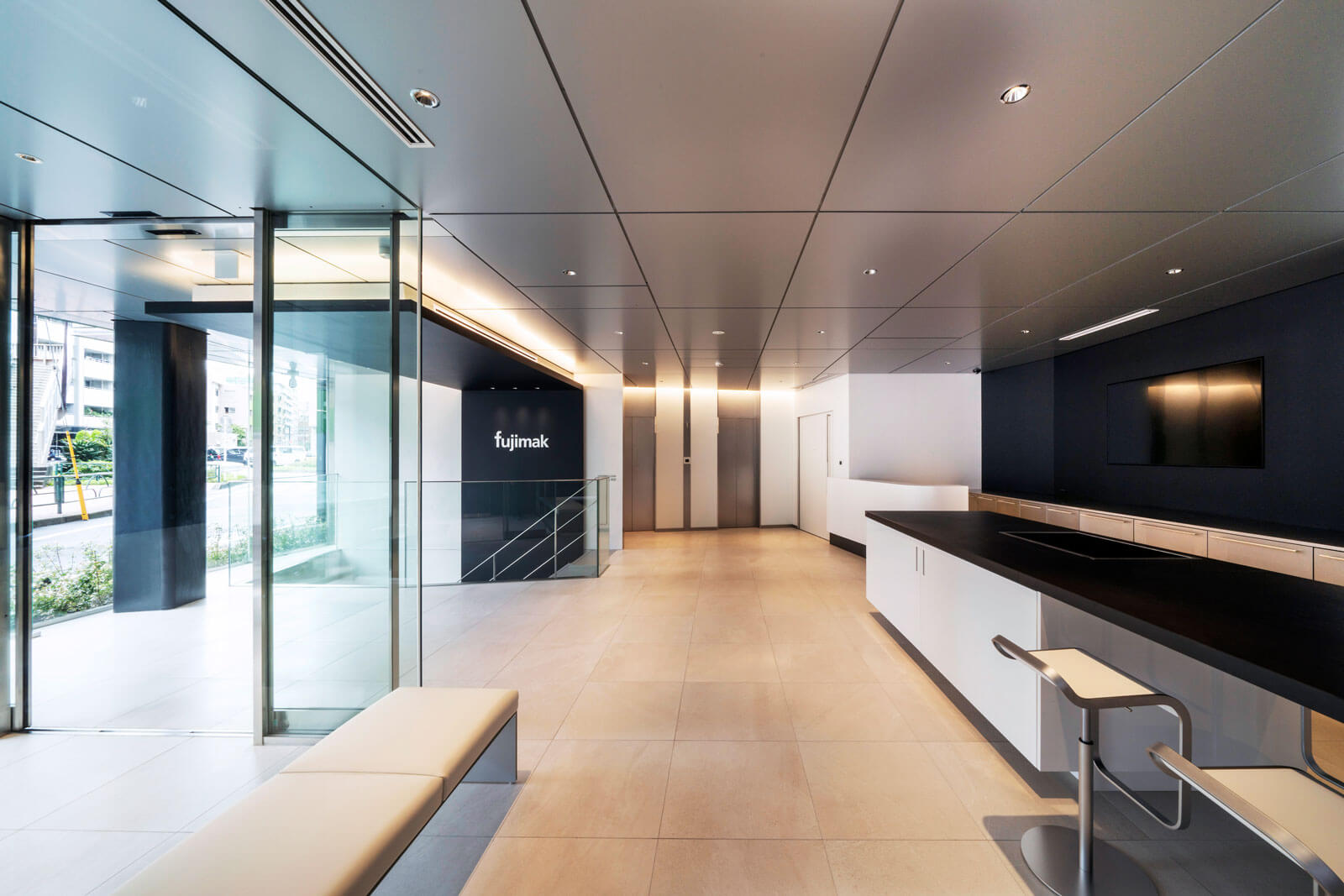
CONCEPT
Project to rebuild the existing sales office of Fujimak, a manufacturer of commercial kitchen equipment, and relocate and consolidate the head office functions. A high floor-area ratio was achieved by confirming the road access to the metropolitan road through the road management zone boundary confirmation consultation with the Tokyo Metropolitan Government and the ward. The façade is designed to show a sense of presence with overlapping metal curtain walls. Inside, the client’s metalworking technology was utilized to create integrated wall storage, a multi-functional compact water closet in front of the EV hall on each floor that creates a connection between the upper and lower floors, and a product presentation space that resembles a restaurant in the kitchen. The office was also designed to promote the client’s high technological capabilities and products, while communicating its corporate brand.
DATA
Location: Minato-ku, Tokyo, Japan
Floors: 9 aboveground, 1 belowground
Structure: S, RC
Site area: 274.99m²
Building area: 209.98m²
Total floor area: 1,814.84m²
Completion: 2020.06
Client: Fujimak Corporation
