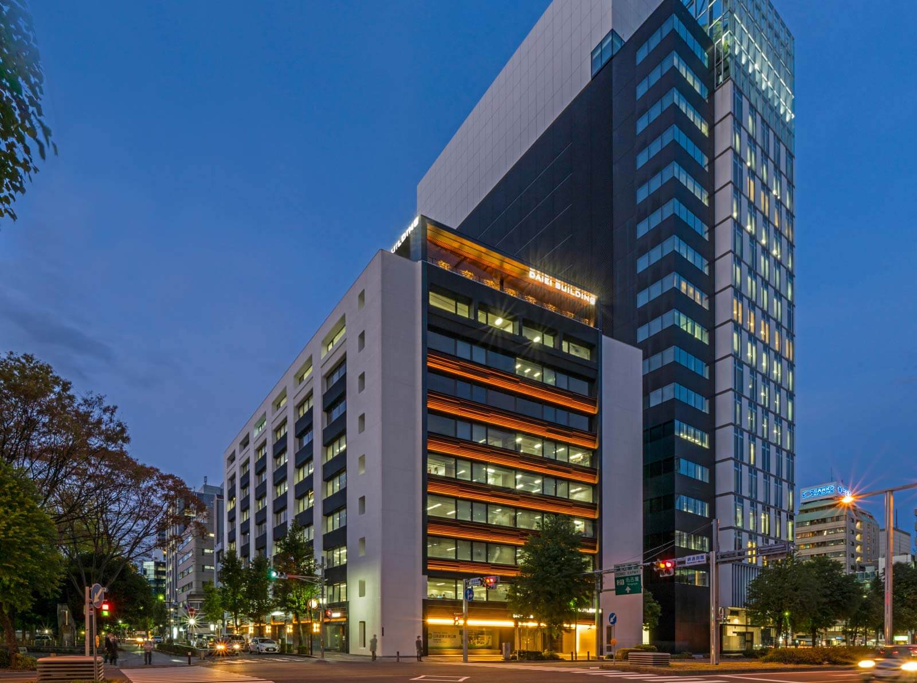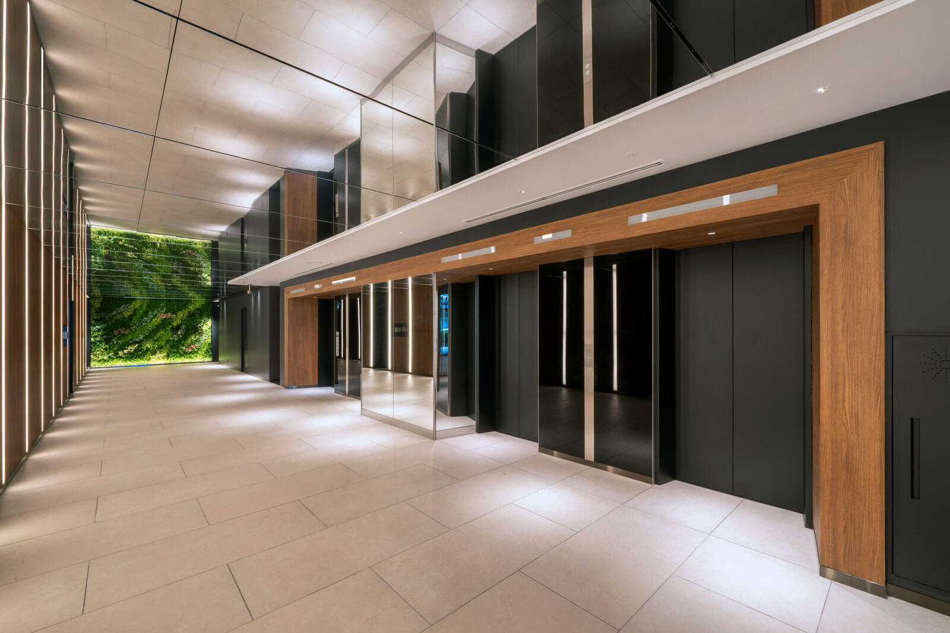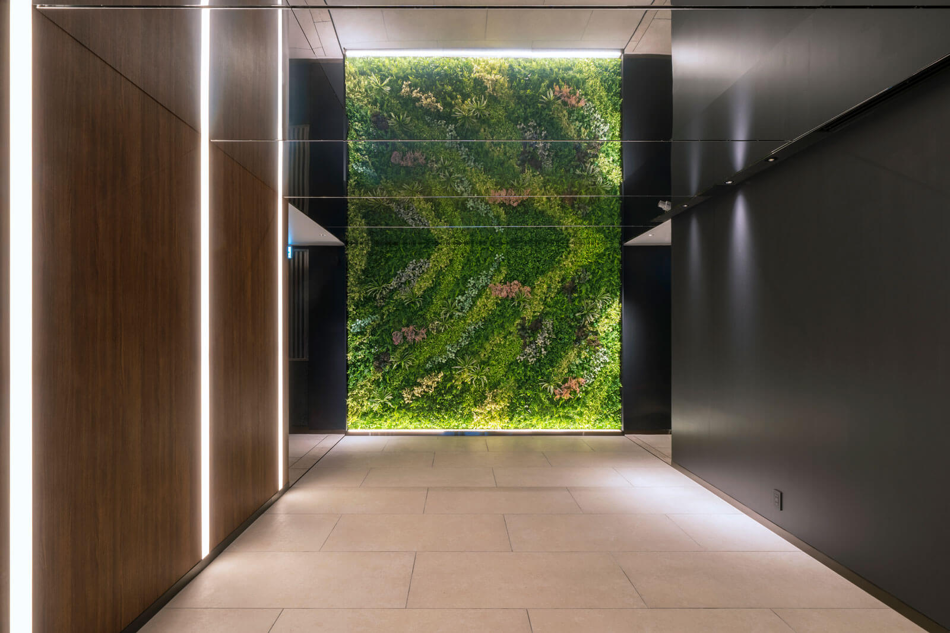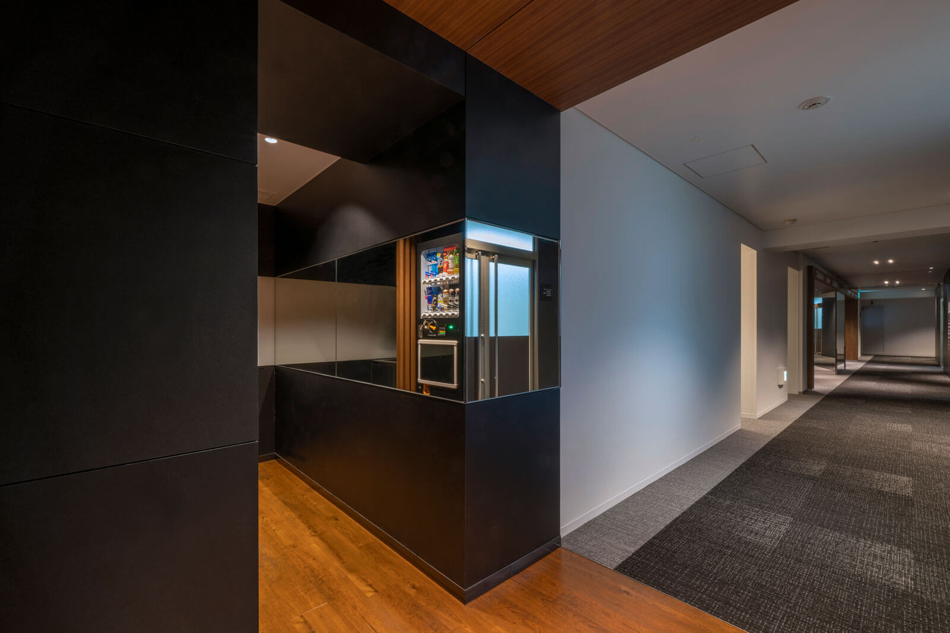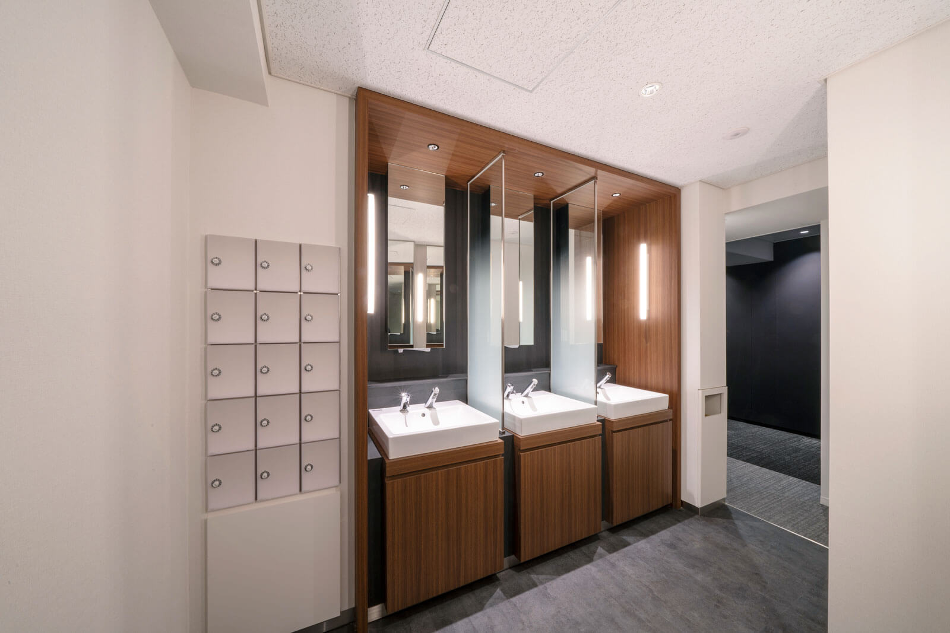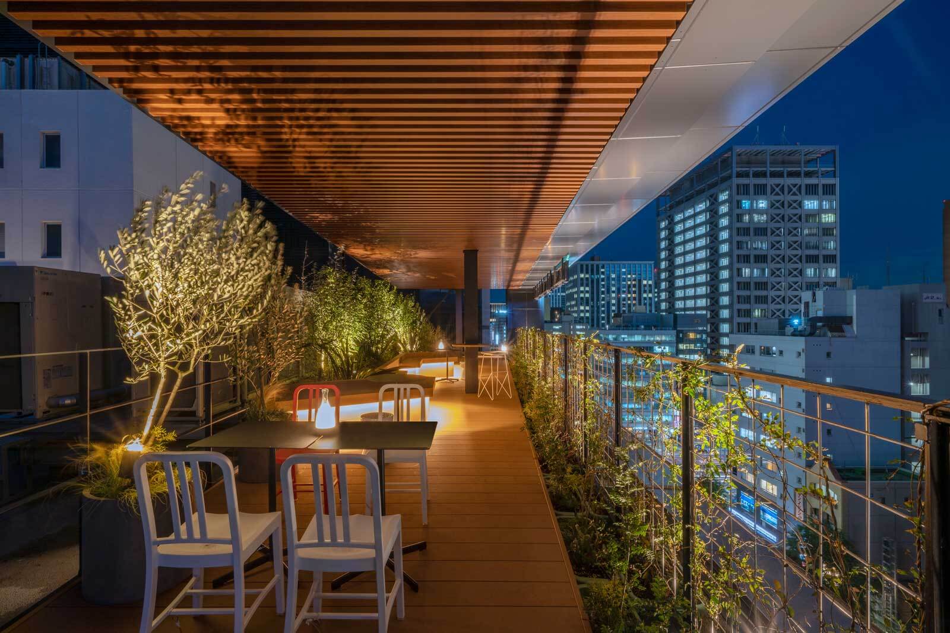DAIEI BUILDING Renewal
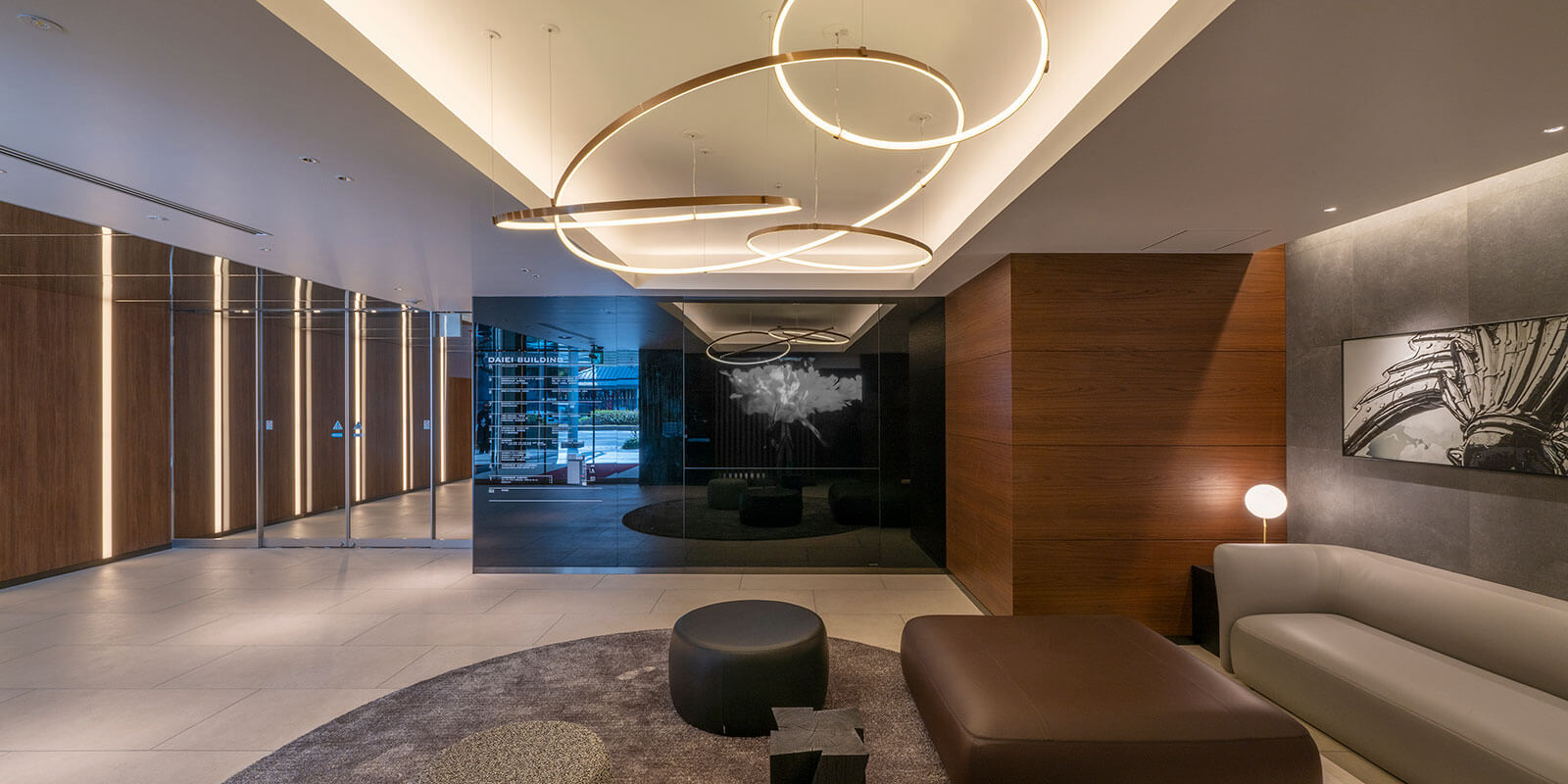
CONCEPT
Renovation project of a tenant building completed in 1974. By using the existing building, we aimed to improve the real estate value by renewing its image while taking the environment into consideration. Aluminum panel frames were placed on the south facade, and wooden louvers were randomly placed between the levels to create a three-dimensional composition that creates a fantastic impression when lit up at night. The building was designed to harmonize with the adjacent park as well as with the rooftop greenery. Inside, line lighting and mirrors were used to expand the space, and digital signage was introduced in the lounge space, where artwork and pendant lighting create a sense of serenity. In the common areas, the hot water supply room was renovated into an open pantry to promote interaction. New service functions were installed to meet the needs of the times from the user’s perspective, and sustainable efforts were made with an awareness of the cost-effectiveness of the investment.
DATA
Location: Nagoya, Aichi, Japan
Floors: 9 aboveground, 3 belowground, 3 penthouse
Structure: SRC
Site area: 1,515㎡
Building area: 1,400㎡
Total floor area: 17,049㎡
Completion: 2021.10
Scope of work: Supervision (design)
Client: Sumitomo Mitsui Trust Bank, Limited
