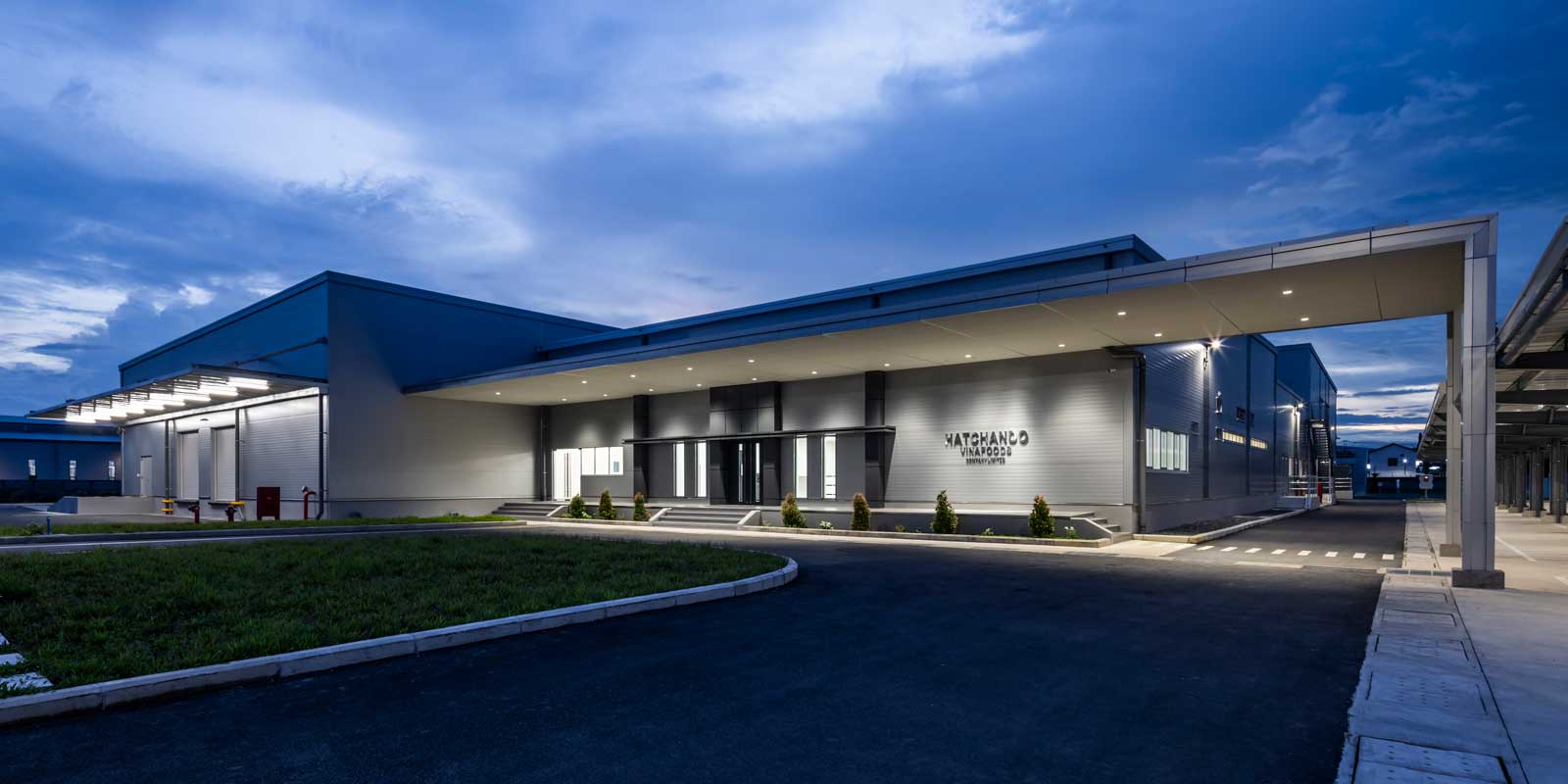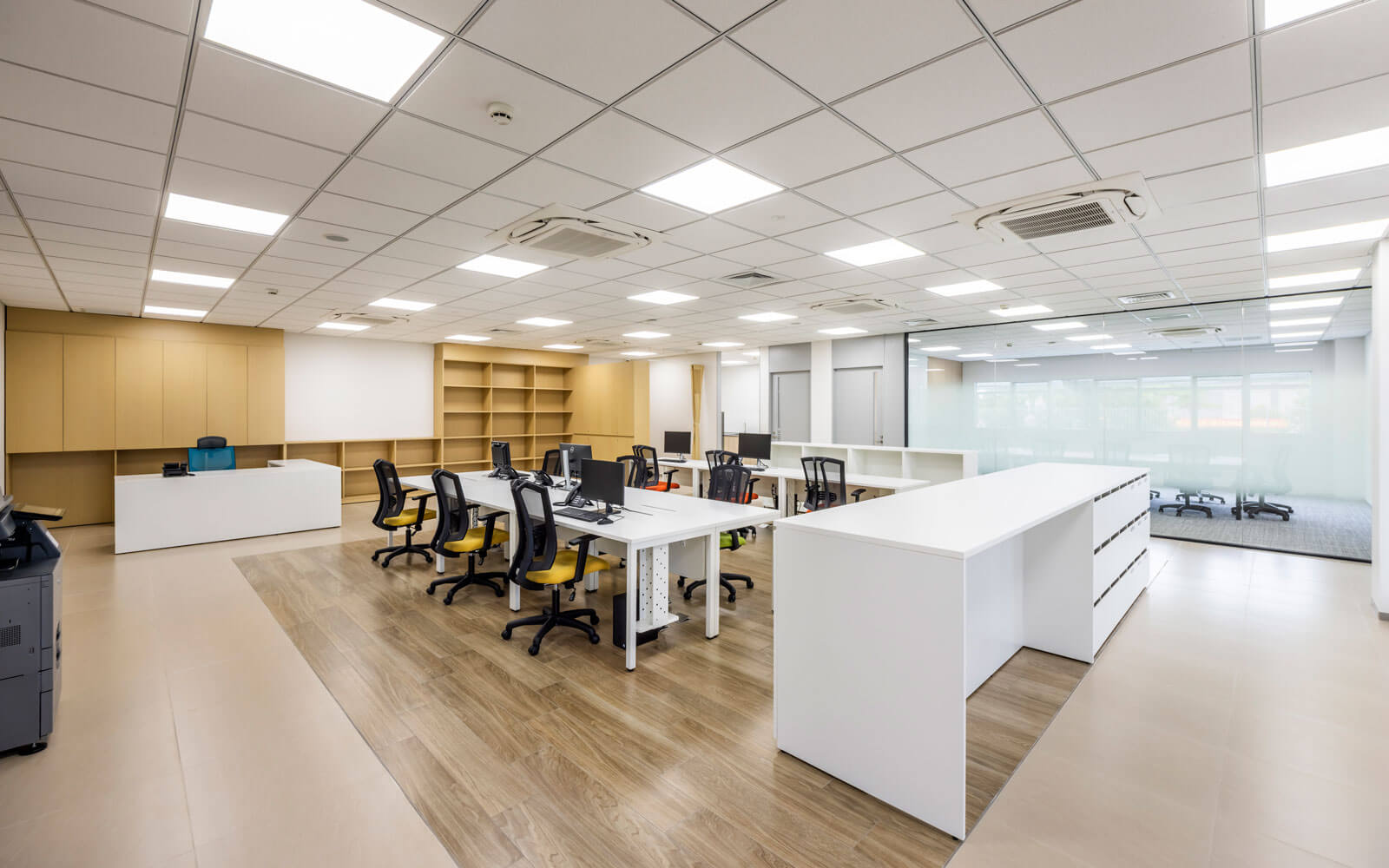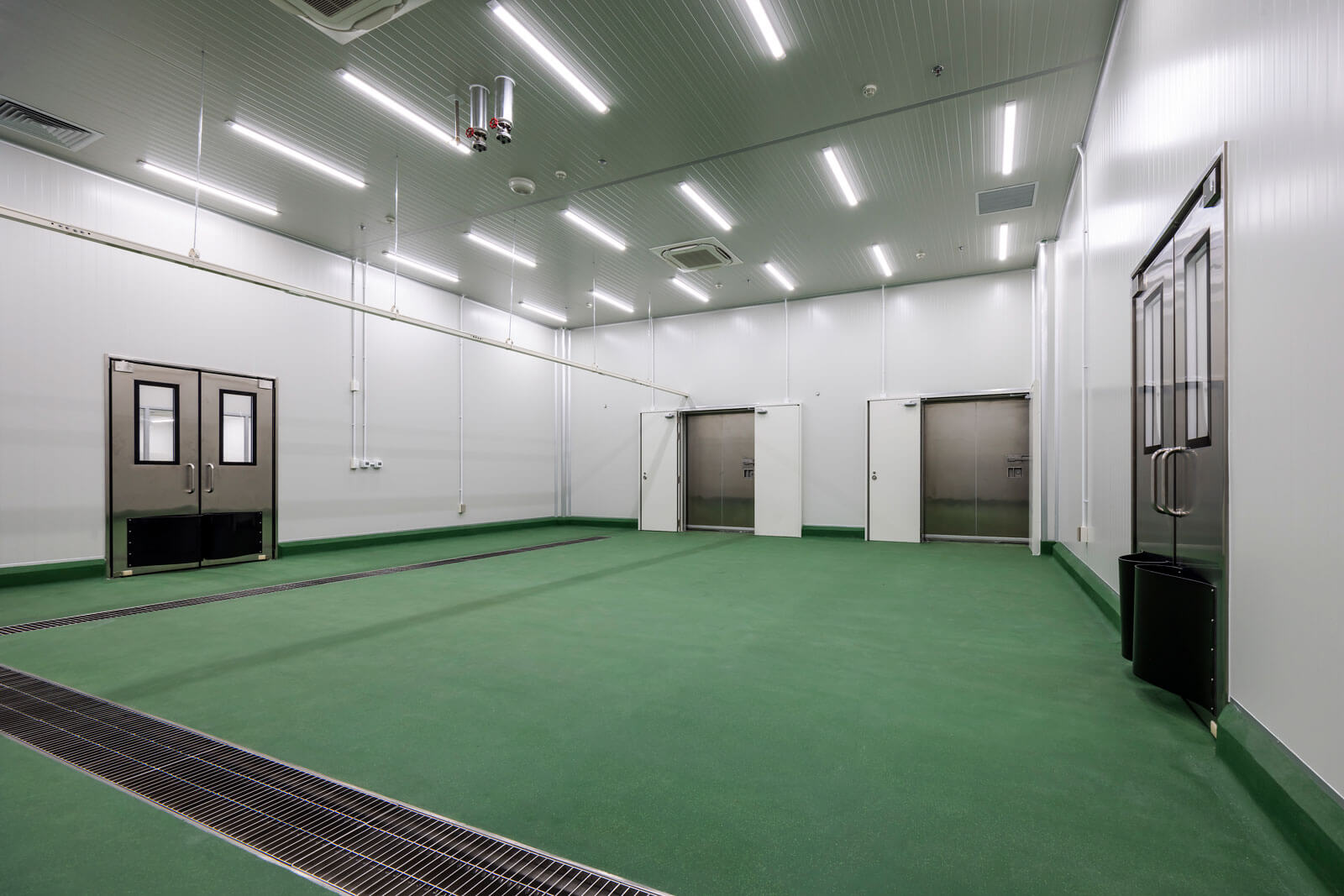HATCHANDO VIETNAM Vinh Long New Factory

CONCEPT
The client’s goal was to build a clean and flexible food production factory. The facility eliminates hard-to-clean areas and spots for easy maintenance. The long-span steel structure creates a large operation area that is flexible enough to replace and relocate current and future production equipment. Additionally, the design prioritizes employees’ comfort and well-being. The covered walkway connects the garage and production area, providing convenient access for employees. Warm colors are used in the offices and canteen to create a relaxed and friendly atmosphere.
DATA
Location: Vinh Long, Vietnam
Floors: 1 aboveground
Structure: PC, partially S
Site area: 33,000㎡
Building area: 5,000㎡
Total floor area: 5,000㎡
Completion: 2024.9
Scope of work: Concept design , Basic Design , Tender Design & Evaluation , Detail Design , Design supervise
Client: HATCHANDO VINAFOODS CO., LTD
Contractor: Maeda Vietnam Co.,Ltd
Photo: Hiroyuki Oki




