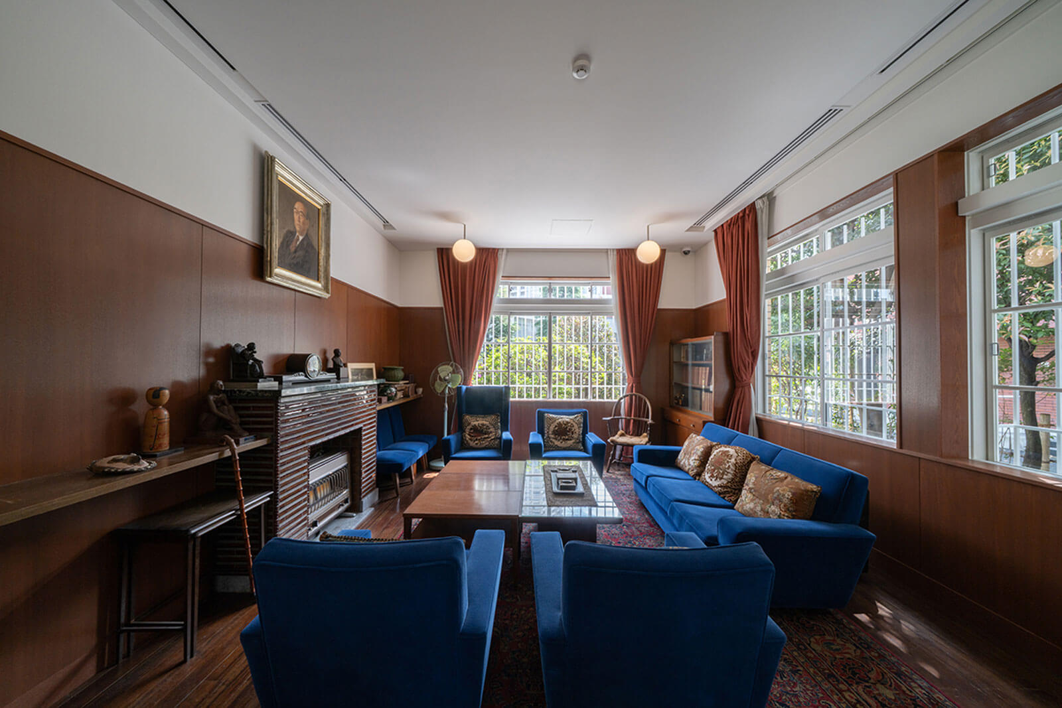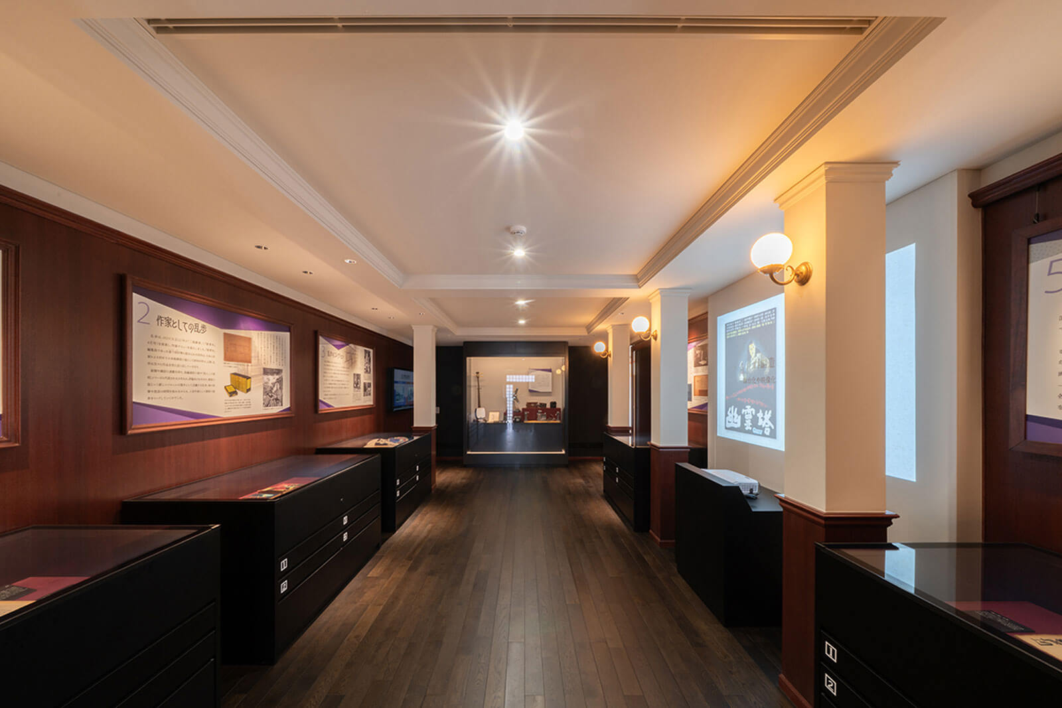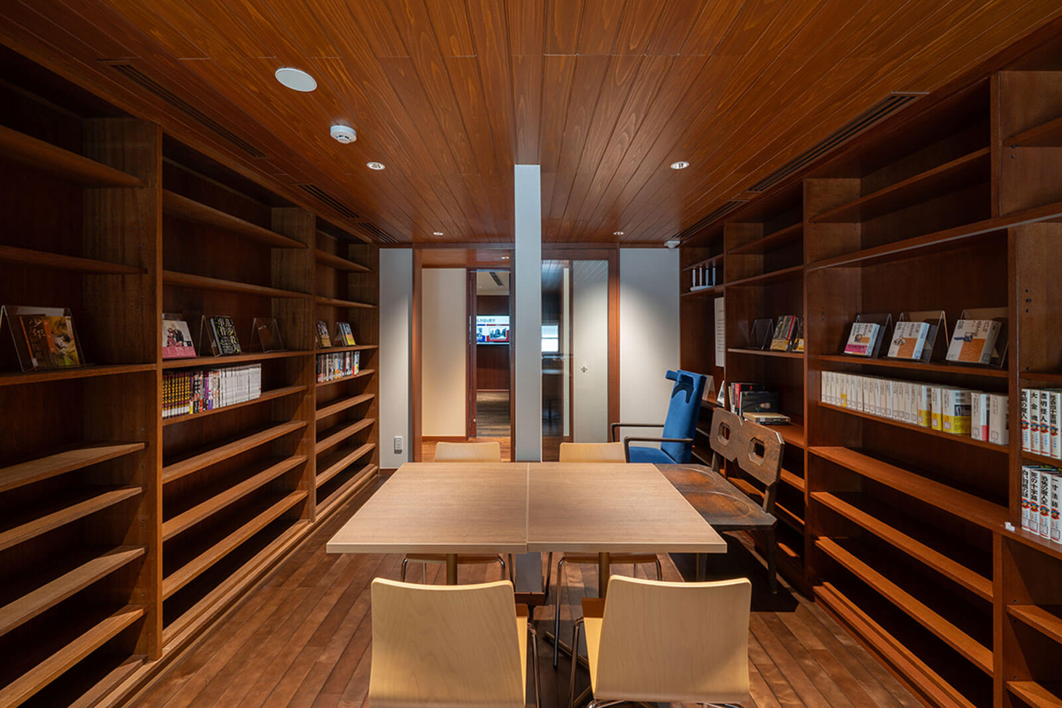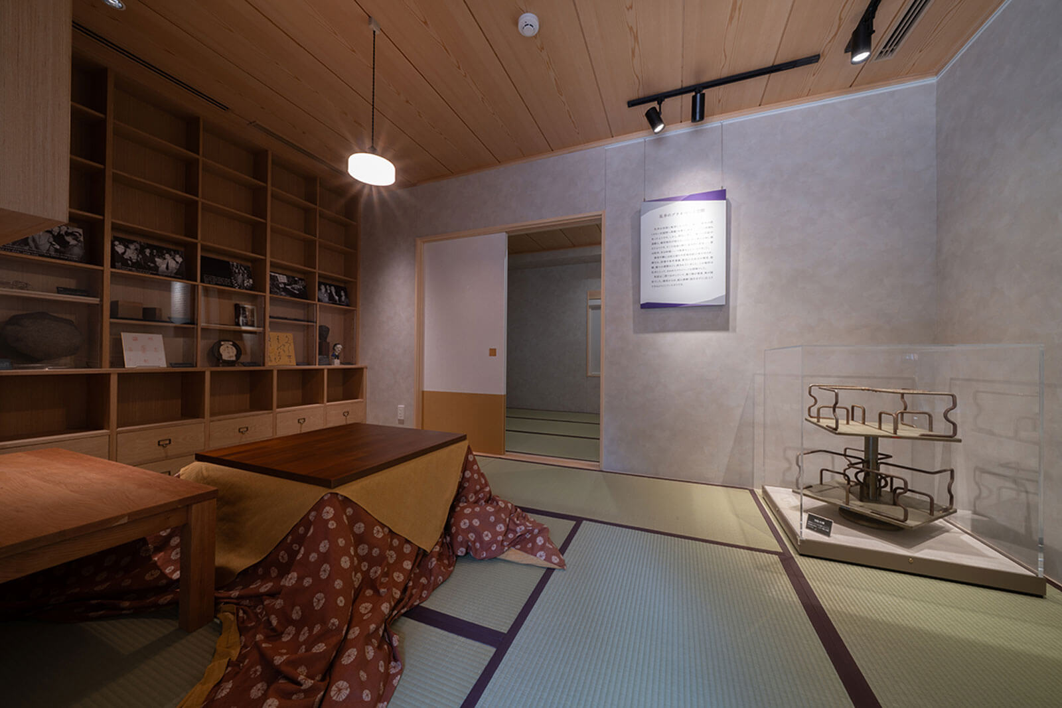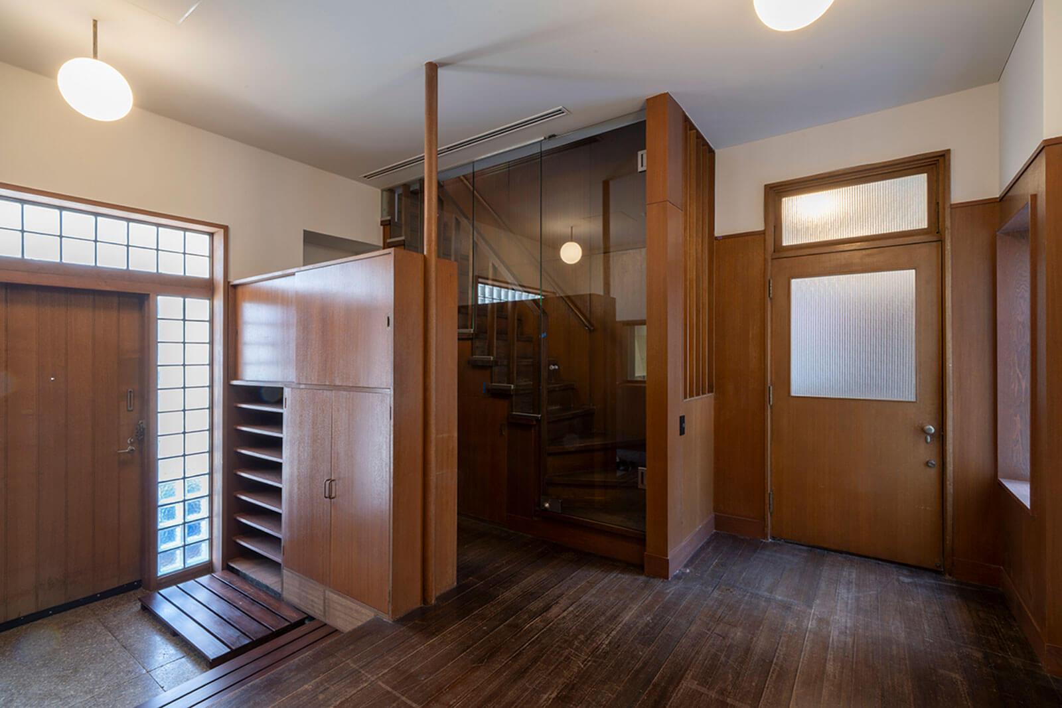RIKKYO UNIVERSITY Edogawa Ranpo Former Residence, Museum and Archives
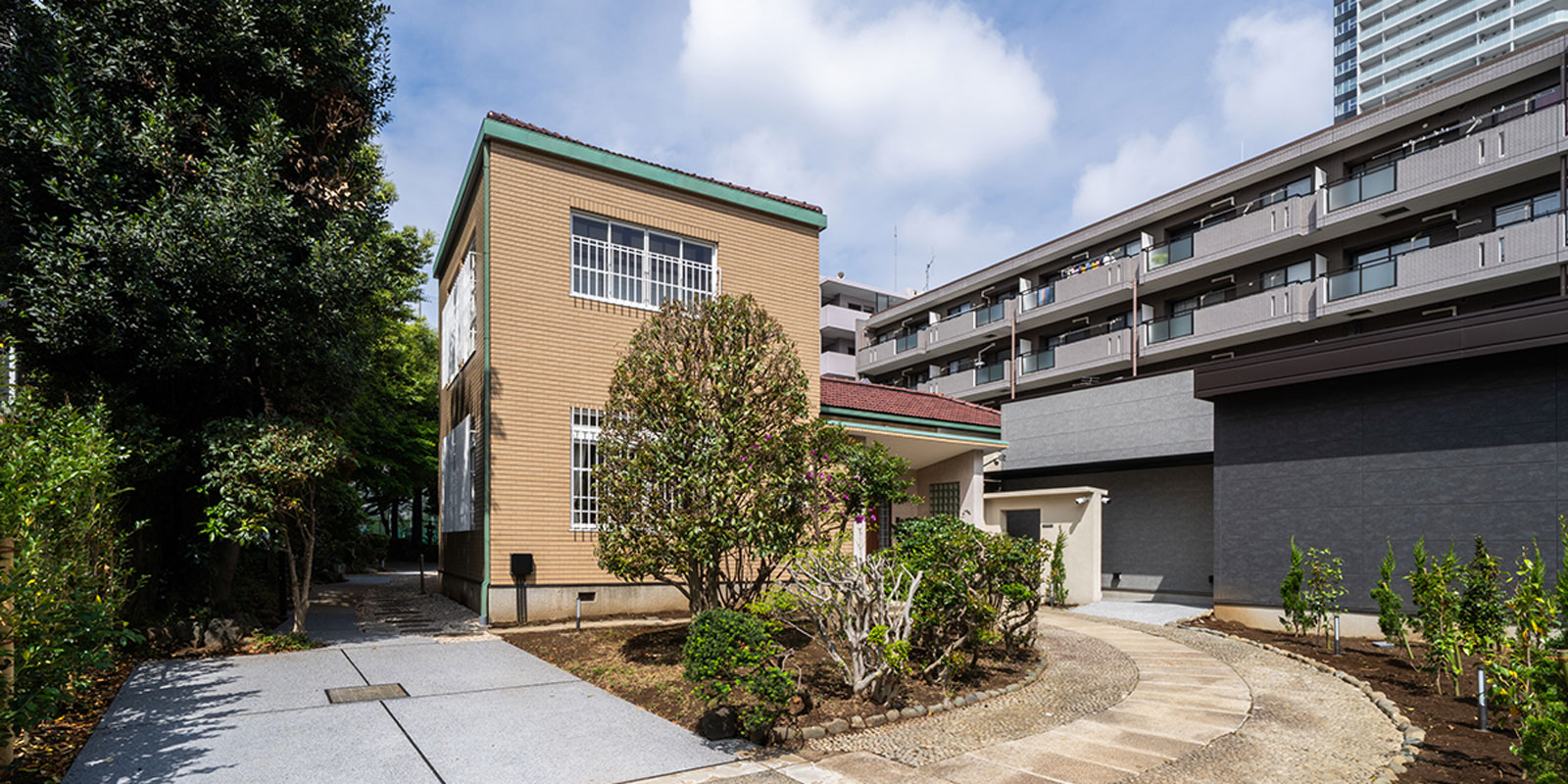
CONCEPT
This restoration project revitalized the former residence of Edogawa Ranpo, located on the Rikkyo University campus. The wooden house, built in 1921 and expanded in 1957, had deteriorated due to repeated renovations and lacked a building inspection certificate. A guideline-based survey identified code violations, which were corrected to ensure legal compliance. Seismic walls were added to meet modern earthquake resistance standards. The exterior was faithfully restored using contemporary construction methods, improving waterproofing and insulation for longevity. Inside, a 24-hour climate system protects displayed artifacts. Key rooms were recreated from photographs, preserving the atmosphere of Rampo’s life and linking history and culture to the future.
DATA
Location: Toshima-ku, Tokyo, Japan
Floors: 2 aboveground
Structure: W
Site area: 23,229㎡
Building area: 236㎡
Total floor area: 270㎡
Completion: 2025.03
Type of Work: Renovation
Scope of Work: Design supervision and seismic reinforcement design
Client: Rikkyo Educational Corporation
Contractor: Nakajima Komuten
