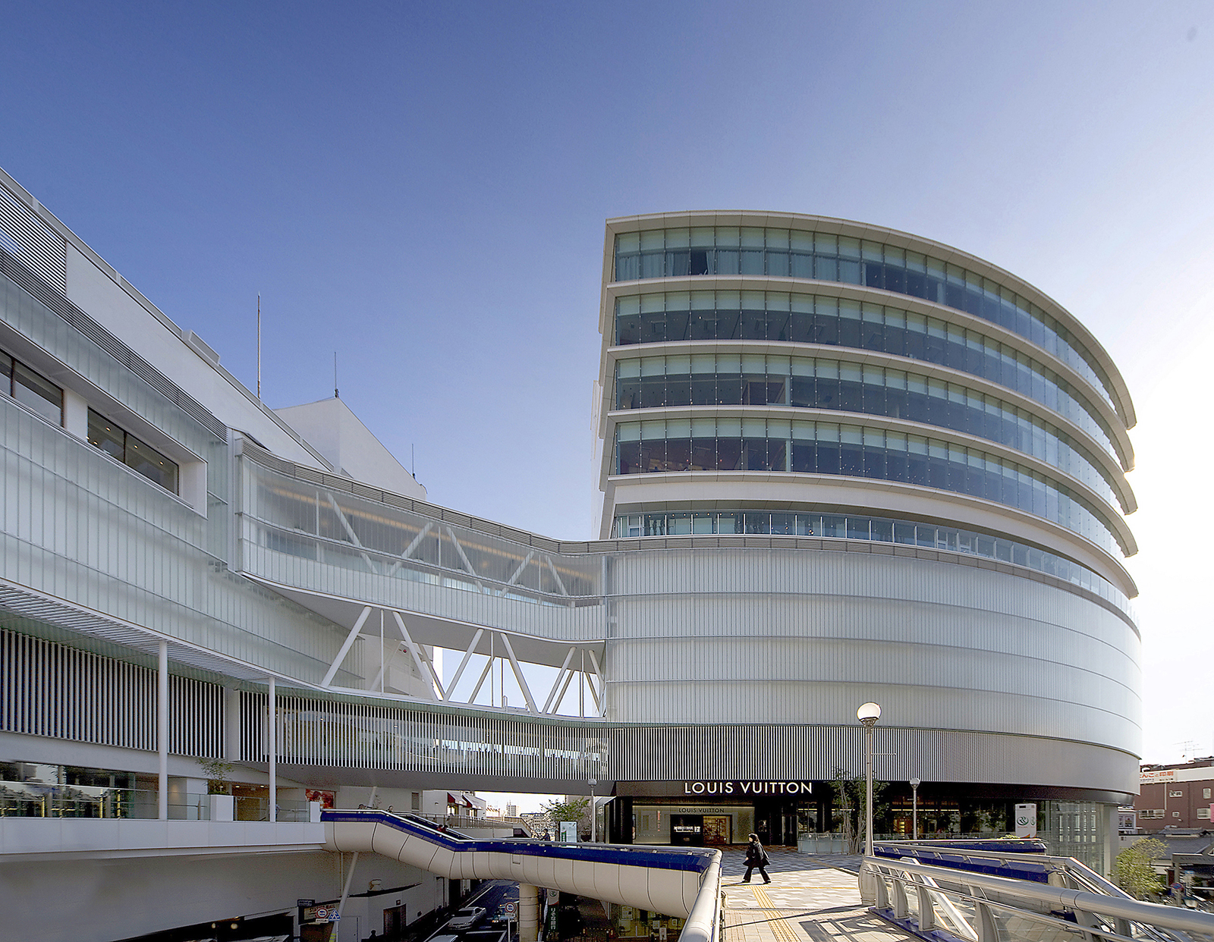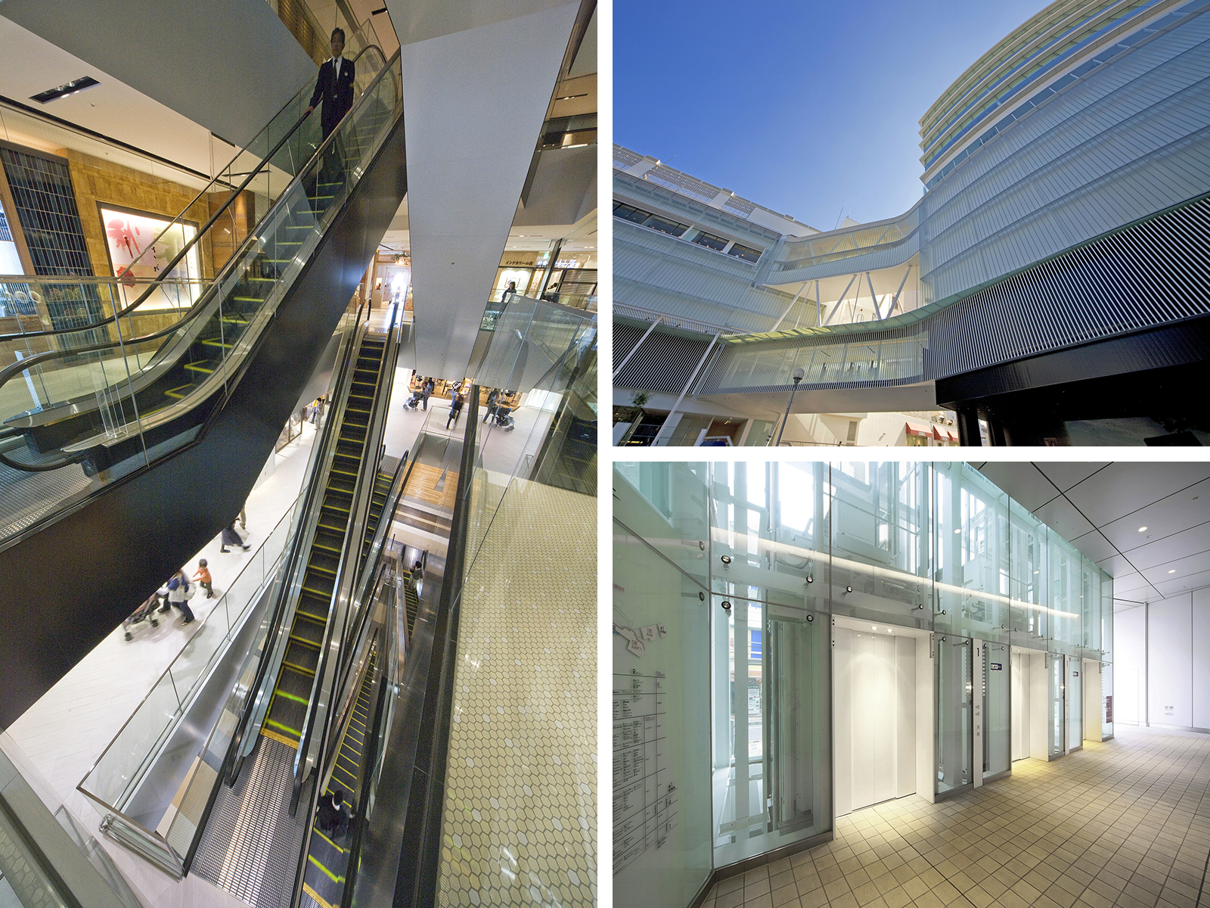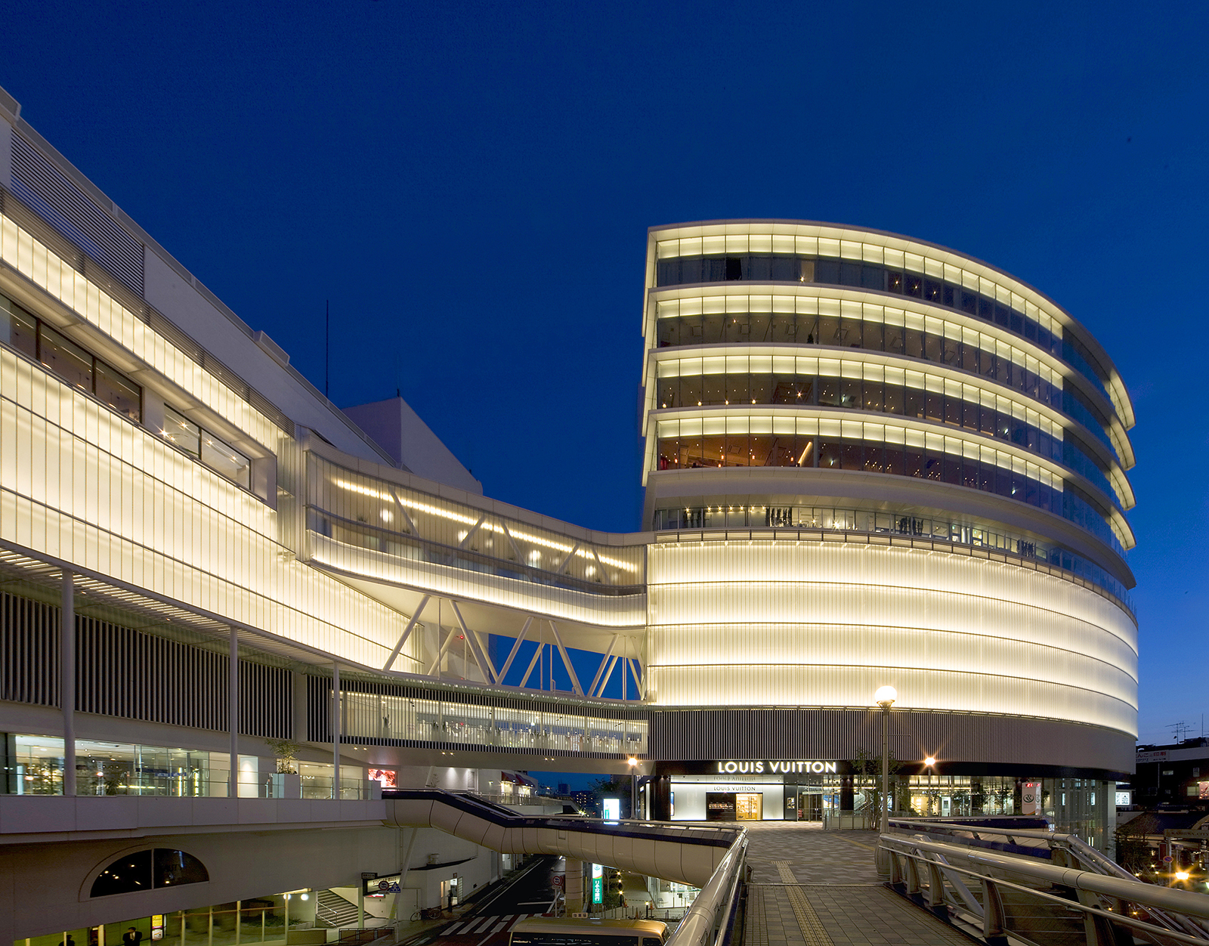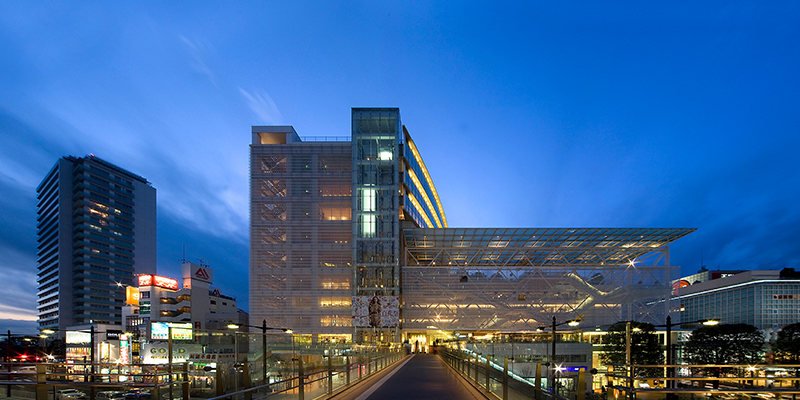Kashiwa Takashimaya Station Mall
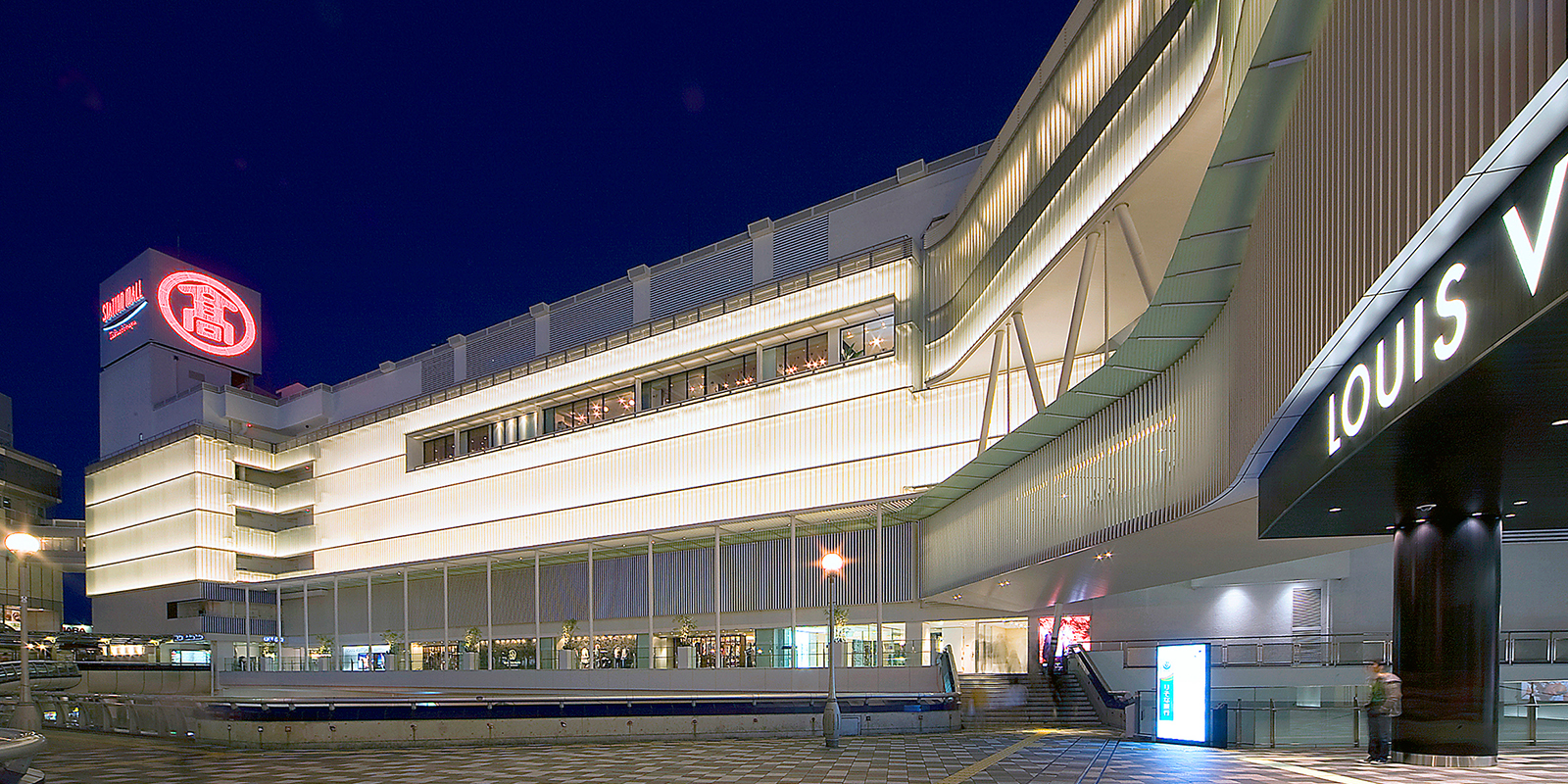
CONCEPT
A new 12-story shopping mall was built at the west exit of Kashiwa Station along with renovation of the adjacent station’s exterior and installation of bridges connecting the two buildings. In addition to the existing elevated pedestrian walkway, the new bridges on the fourth and seventh floors encourage pedestrians’ circulation and create vibrant atmosphere in the entire station plaza. The three-story high exterior wall connecting the two buildings extends approximately 120 meters and is covered with u-profile translucent glass between fifth and seventh floors, which removed oppressive feeling apparent before in the plaza, and gives it sense of depth and lightness. The lighting fixtures set behind the glass gently illuminates the station plaza at night, and successfully transformed the townscape.
DATA
Floors: 12 aboveground, 2 belowground
Design period: June 2005-May 2006
Construction period: June 2006-Dec. 2008
Site area: 2,216m²
Building area: 1,716m²
Total floor area: 19,167m²
AWARD
The 6th Kashiwa Cityscape Award (Grand Award)
