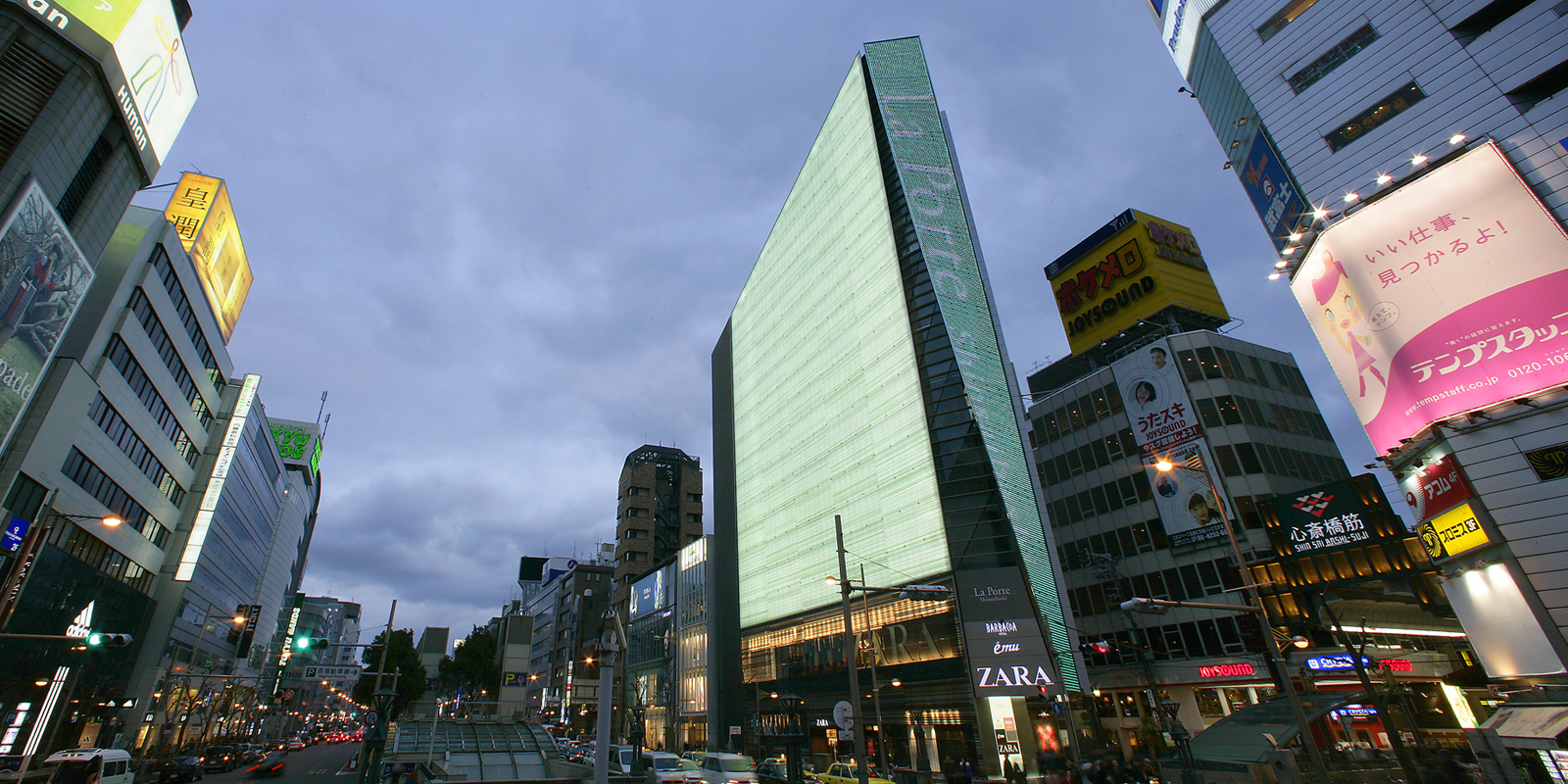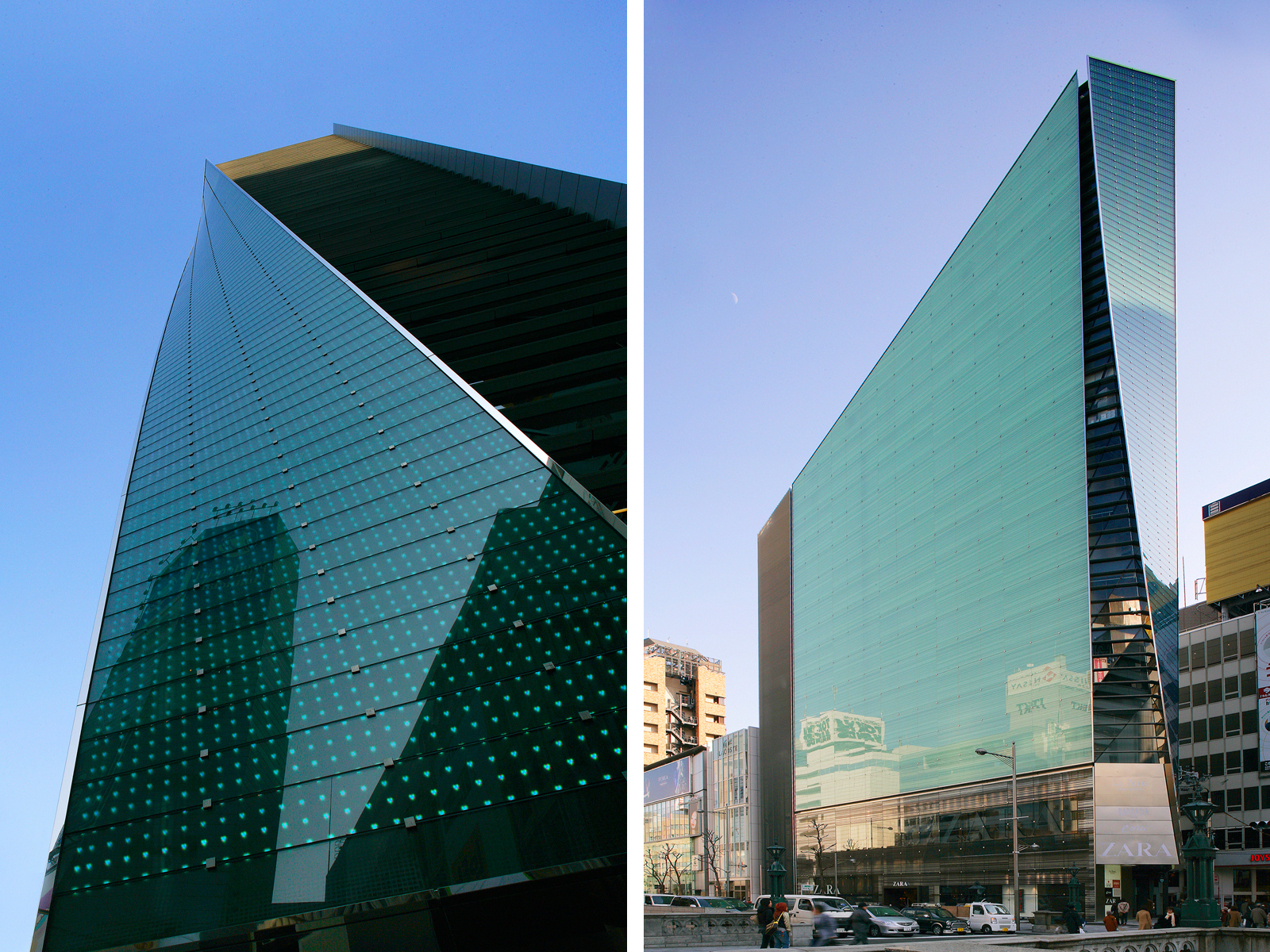La Porte Shinsaibashi (Current "Q Plaza Shinsaibashi)

CONCEPT
Occupying a prominent corner among brand and fashion stores in downtown Shinsaibashi, Osaka, this concept building represents the theme of beauty and health. A large, angular penthouse exterior symbolizes as a landmark structure in the area. Brand shops were invited to fill the street-facing tenancies to enhance the building’s image and attract visitors from the entrance to the upper levels. A gently twisting glass curtain wall descends from this angular building’s peak to convey an air of femininity to the entire structure. The facade facing the main road features a double-skin glass curtain wall that reduces the thermal load and creates a lantern effect at night, softly illuminating the street.
DATA
Floors: 8 aboveground, 2 belowground
Design period: Oct. 2005-May 2006
Construction period: Oct. 2006-Nov. 2007
Site area: 491.19m²
Building area: 452.55m²
Total floor area: 3,898.99m²
