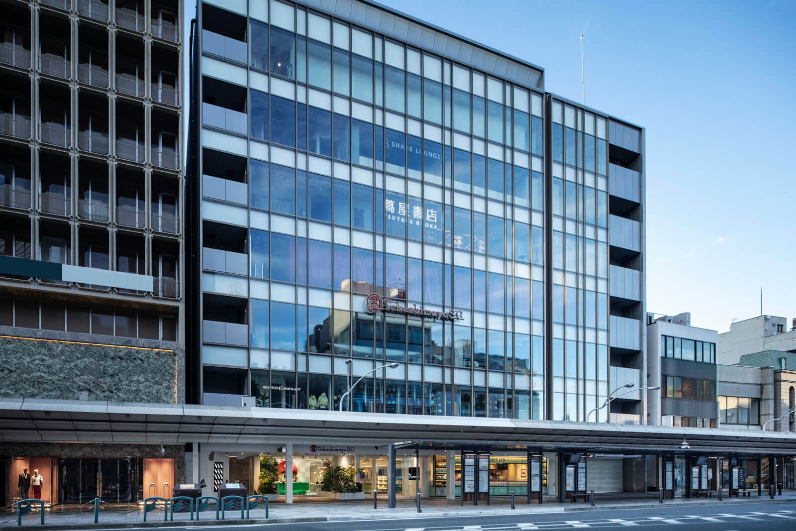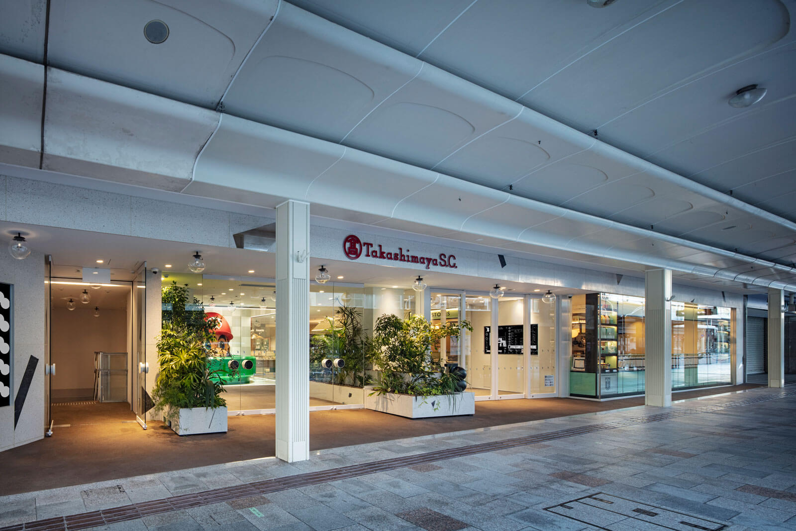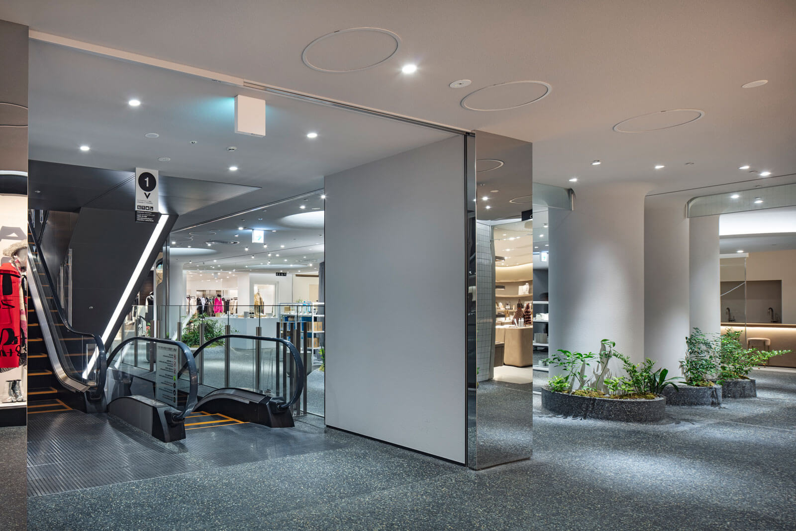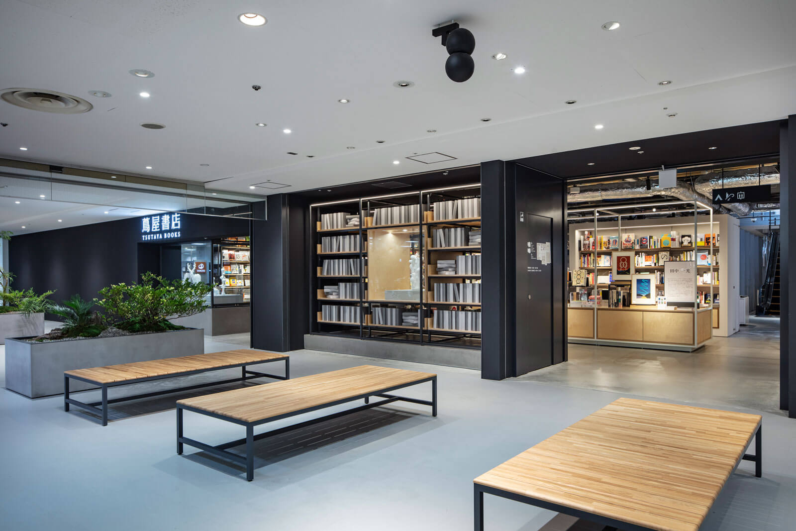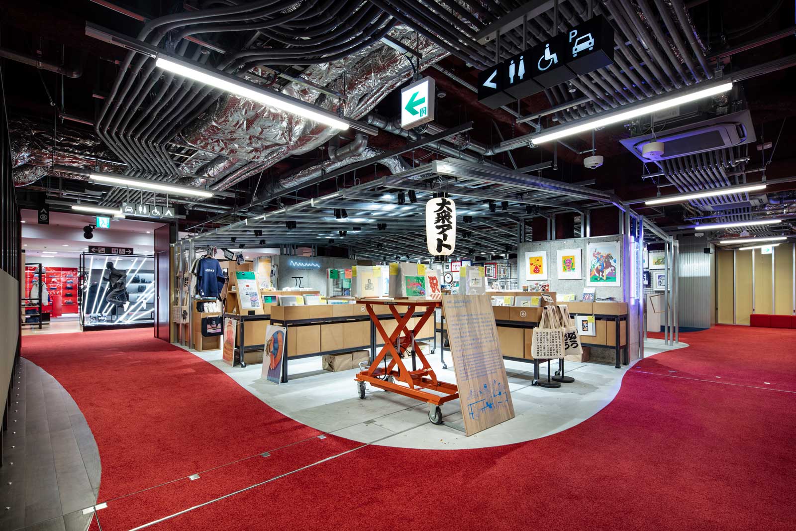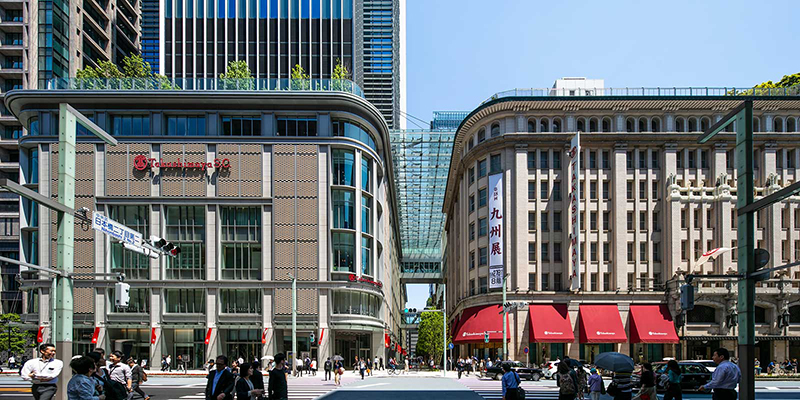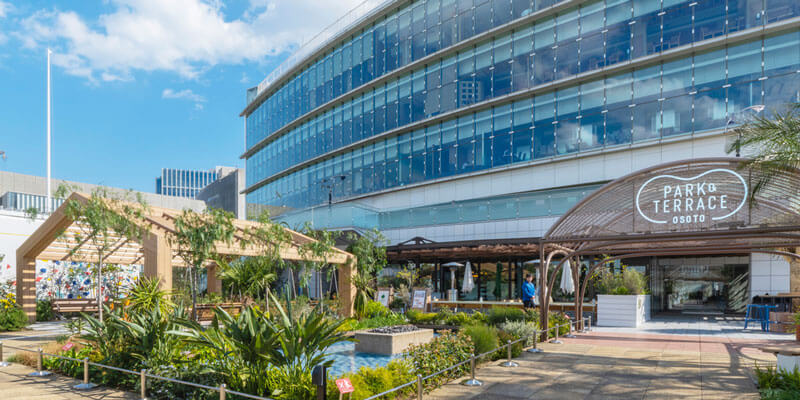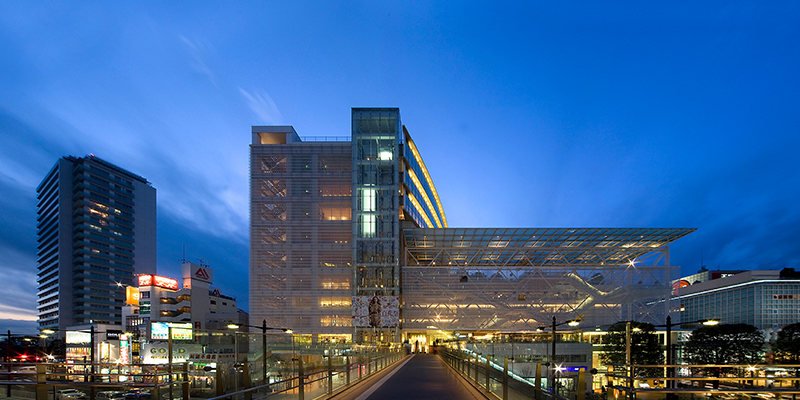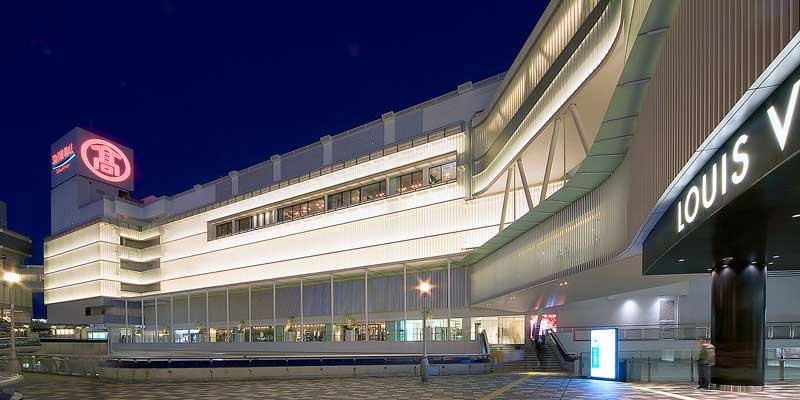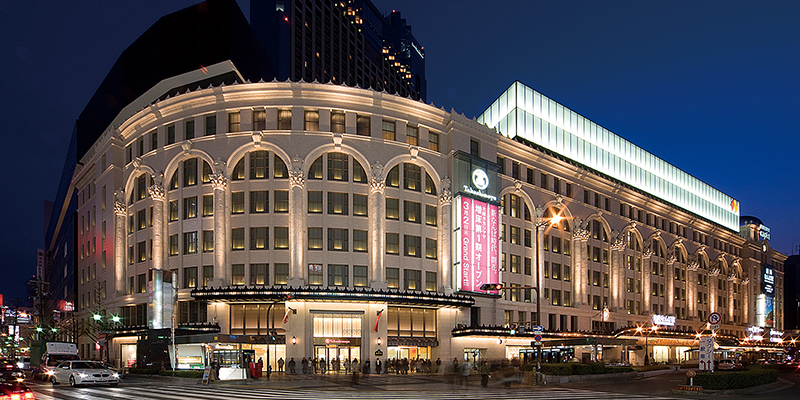Kyoto Takashimaya S.C. Extension and Renovation
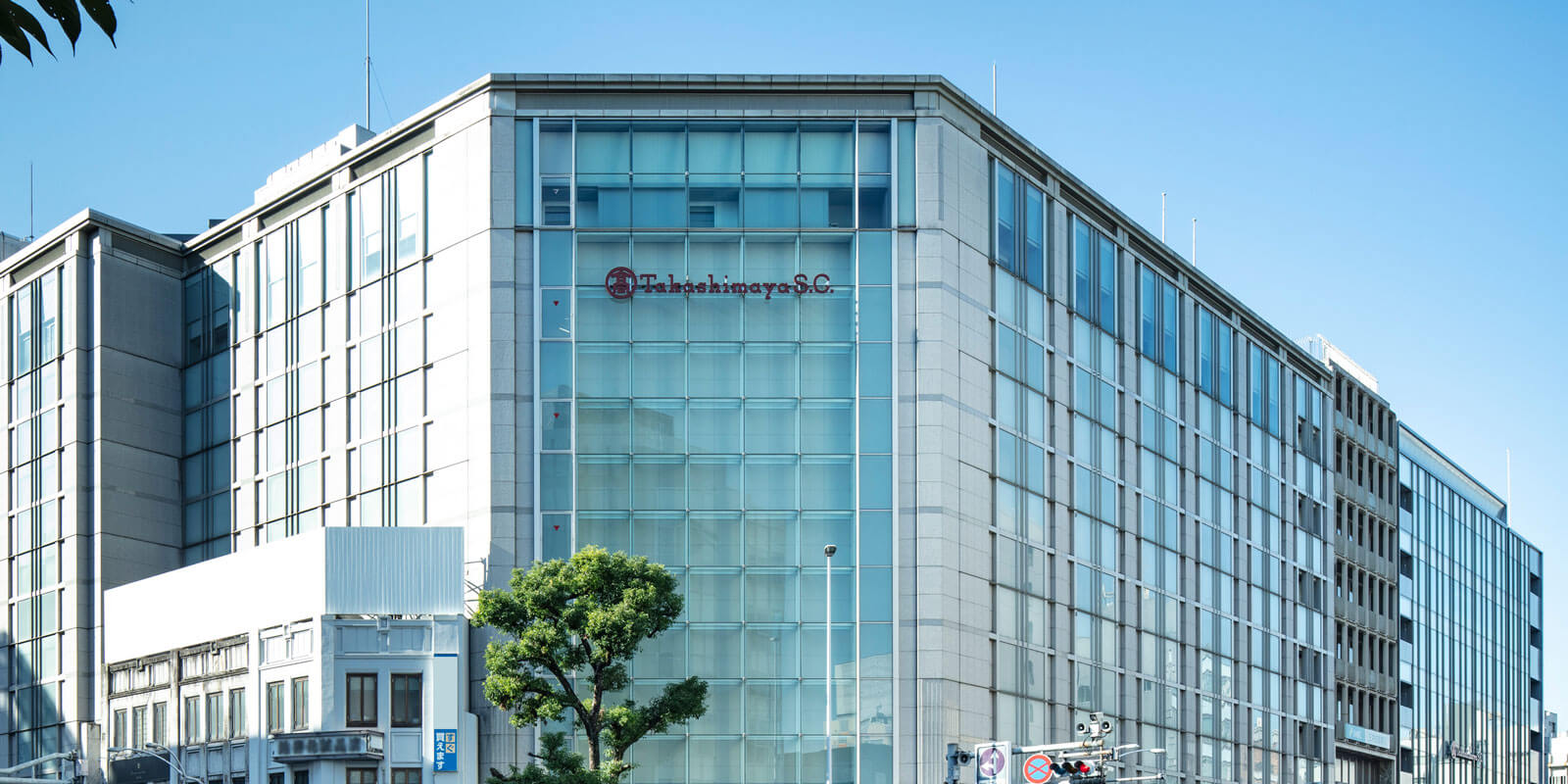
CONCEPT
This is an expansion and renovation project for the Takashimaya Kyoto store, which has a long history in Kawaramachi, the largest shopping district in Kyoto City. A new extension building was constructed on the site facing Shijo Street, and all floors were connected to the existing building. The entire building was designed to maximize the overall sales floor area and circulation by adopting evacuation safety verification and removing the existing stairwells at the connection points. The existing stairwell space was used as a machine room in the extension building, and the extension area was effectively utilized for the sales floor area. In addition, by connecting the underground passageway of Shijo Street to the first basement floor of the building extension, the store was able to attract more customers not only from the ground but also from the underground passageway. The exterior of the extension building is designed to connect the history and tradition of the Takashimaya Kyoto store to the future by adopting a glass curtain wall that contrasts the old and new, and by following the rhythm of the glass sash from the exterior design of the existing building. In parallel with the expansion work, a mechanical multi-story parking lot was removed from the existing building to expand the sales floor space, and renovation work related to fire evacuation regulations and seismic reinforcement work was also carried out.
DATA
Location:Kyoto, Japan
Floors:11above ground, 2 below ground
Structure:S, partially SRC
Site area: 20,703.09㎡
Building area: 17,761.70㎡
Total floor area: 131,855.97㎡
Completion: 2023.08
Client: Toshin Development Co., Ltd.
Contractor: Kumagai Corporation, K&E and Yoshinari Construction Joint Venture
Photo credit: OFP
