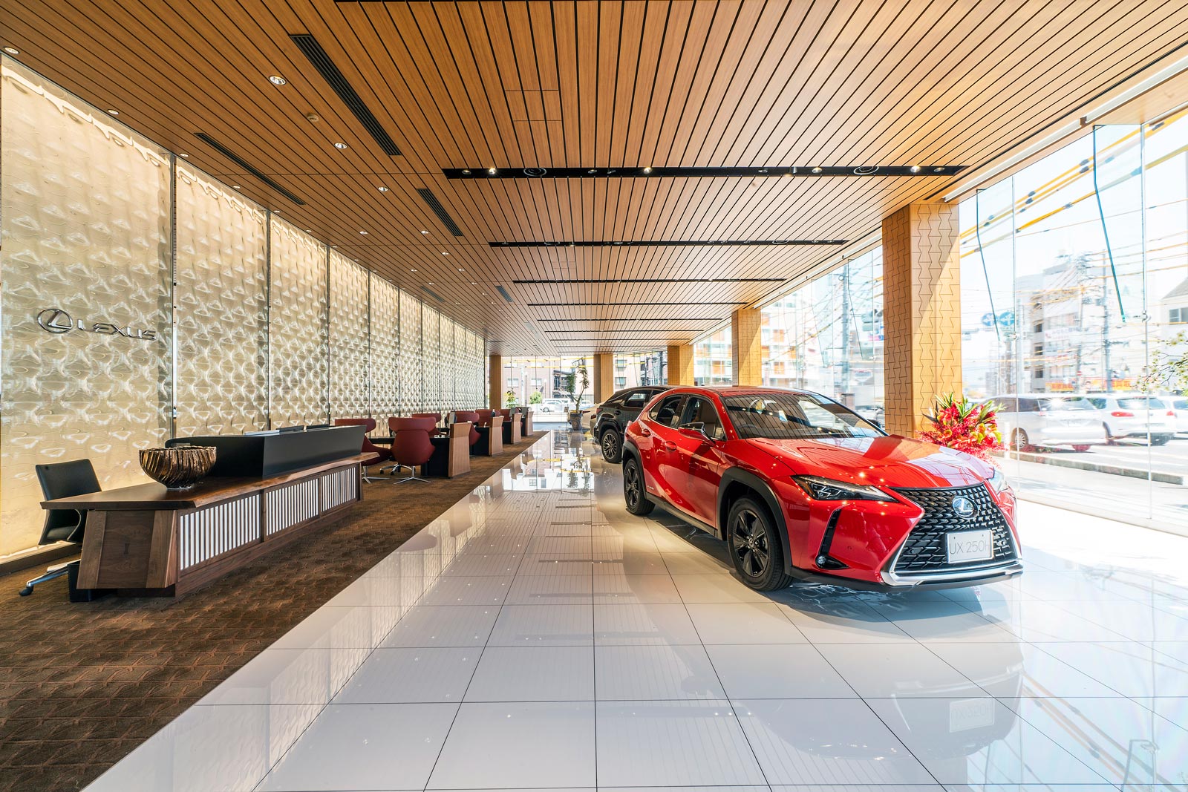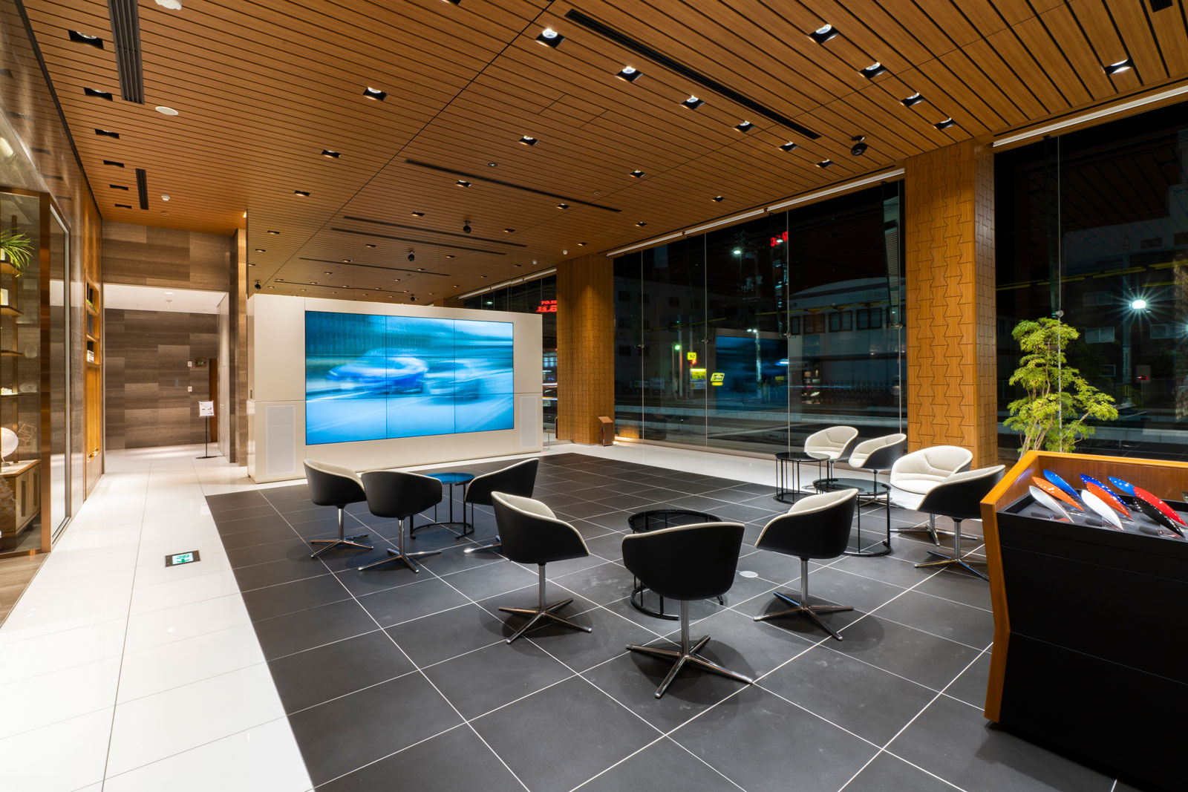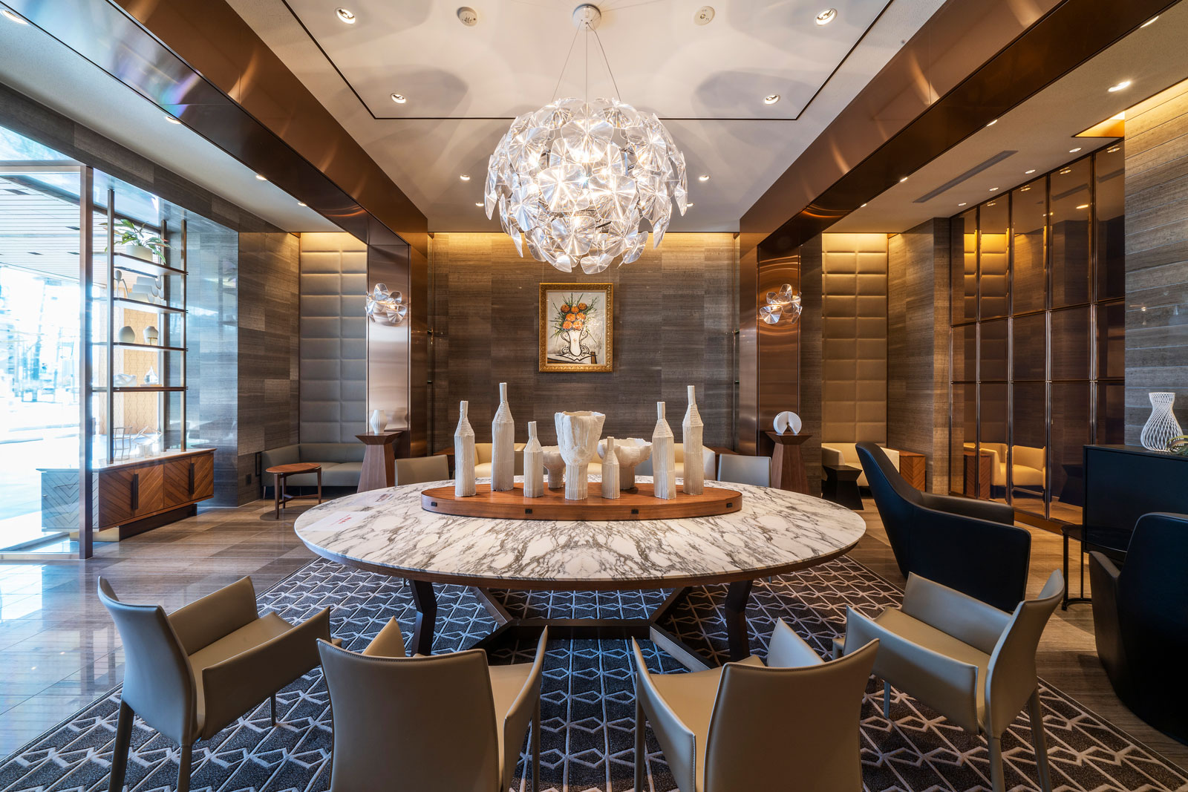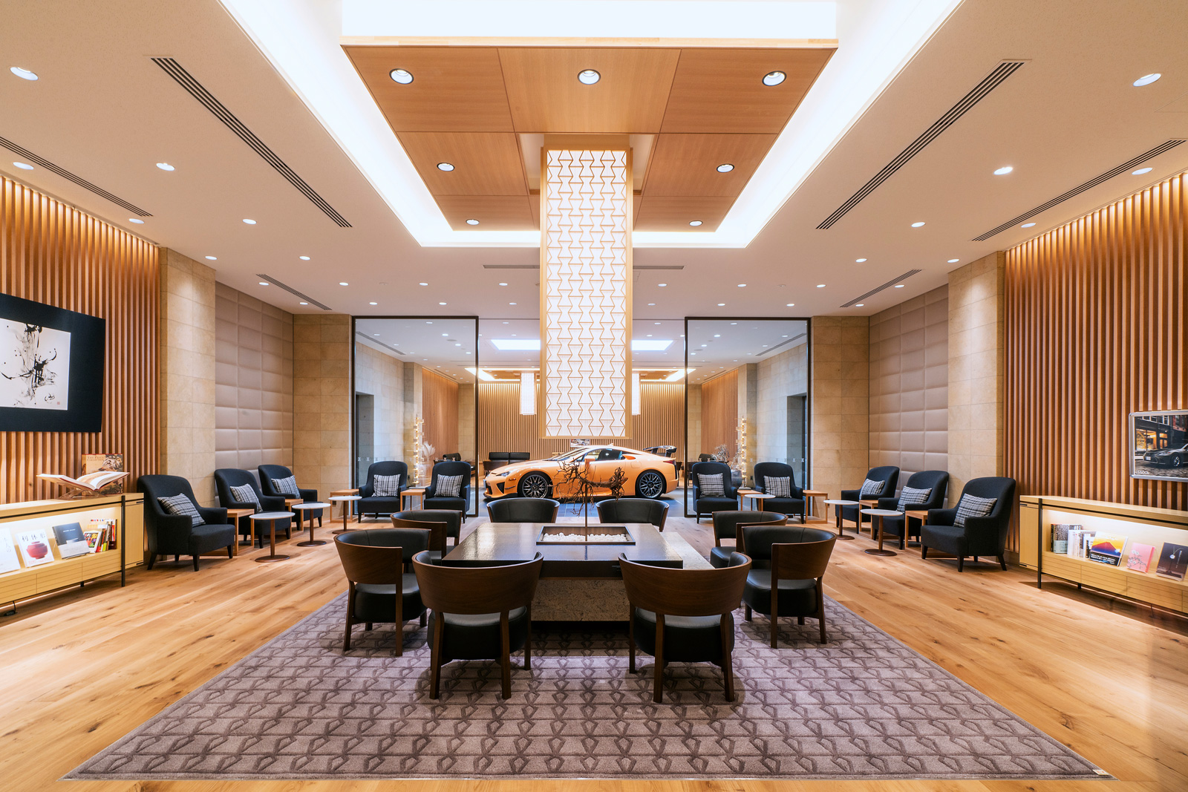LEXUS Hiroshima Higashi
jpg-1.jpg)
CONCEPT
New store construction plan based on Lexus new store standards. Since the planned site faces the intersection of two major roads, the facade plan focused on creating a face to each road and intersection. The showroom uses spindle glass and parquet spindles in the motif of the “spindle grille,” the symbol of Lexus vehicle design, and two owners’ lounges, one with a stylish theme and the other with a modern Japanese theme, were created. The new store design standards were utilized to the fullest to enhance the image of the Lexus brand and create a space where the brand message can be felt.
DATA
Location: Hiroshima City, Hiroshima, Japan
Floors: 2 aboveground
Structure: S
Site area: 2,804.14㎡
Building area: 2,388.23㎡
Total floor area: 2,998.23㎡
Completion: 2020.02
Client: HIROSHIMA TOYOTA MOTOR CO., LTD.



