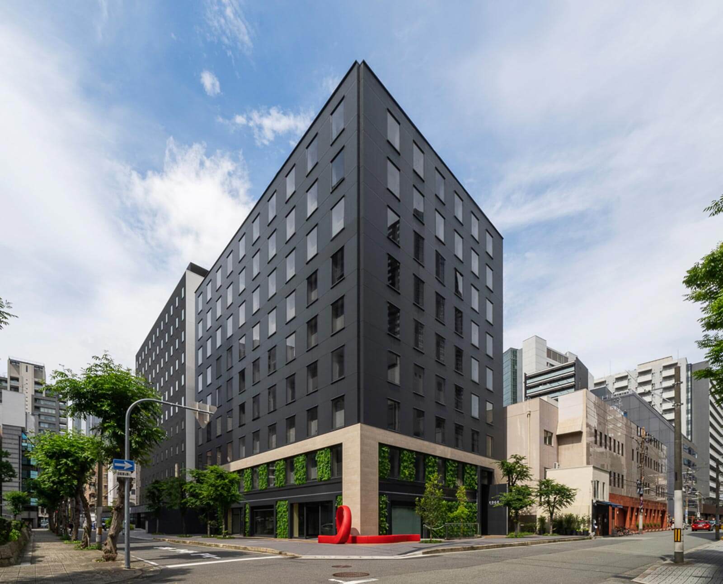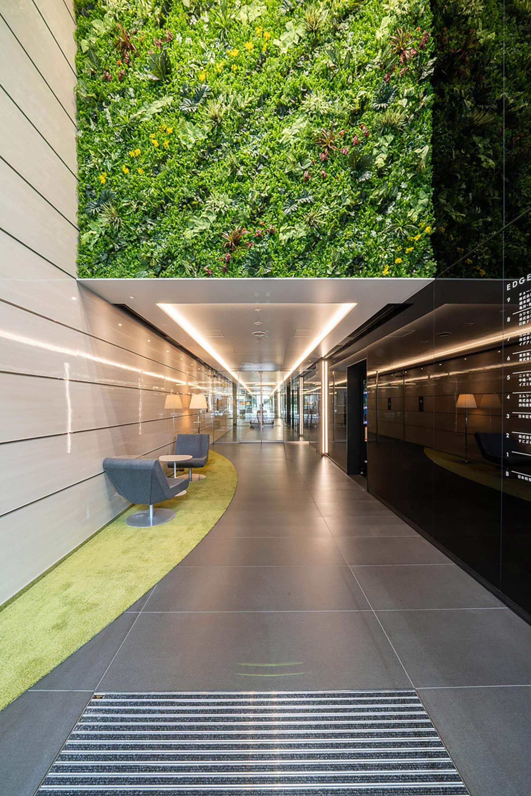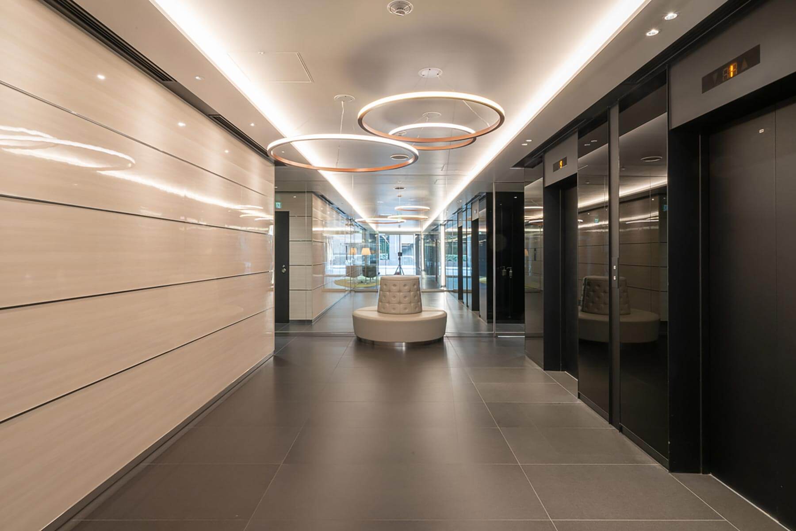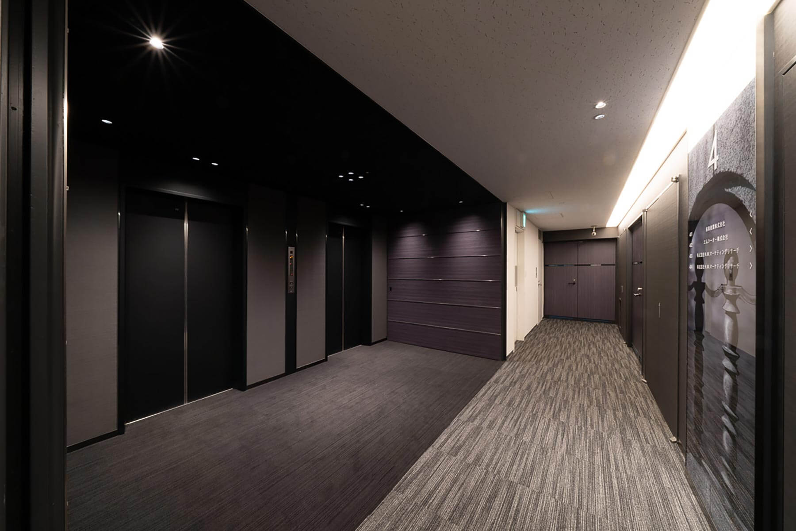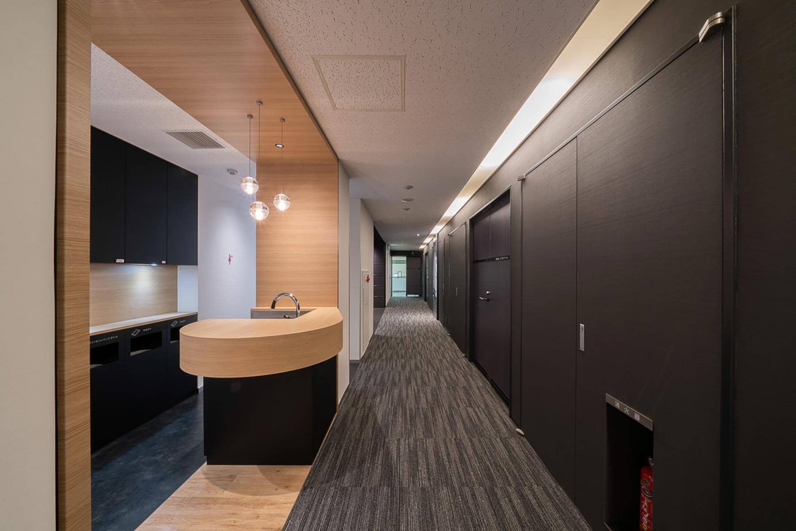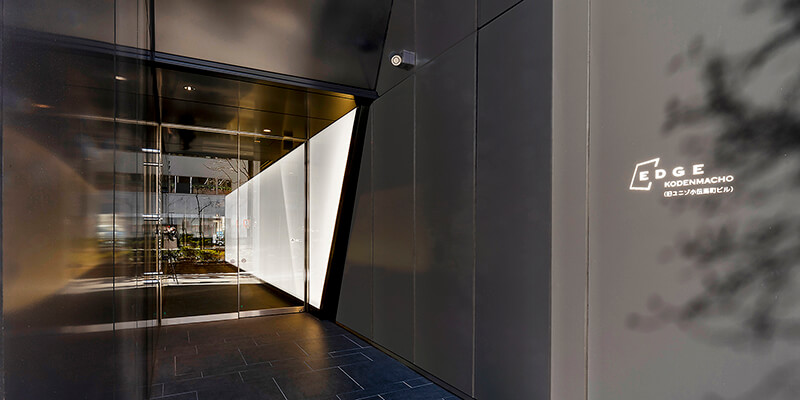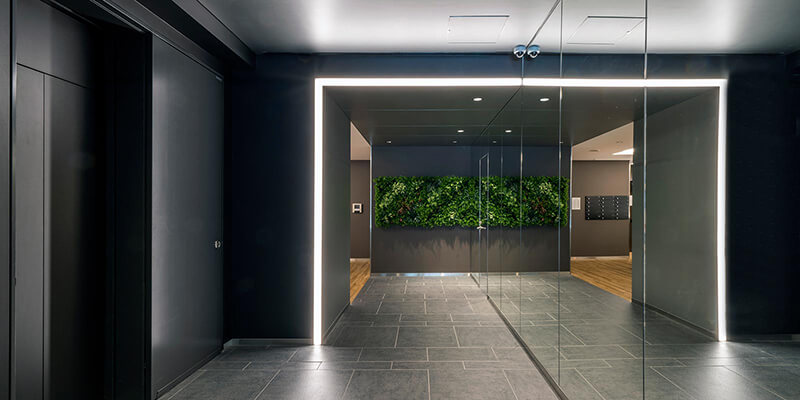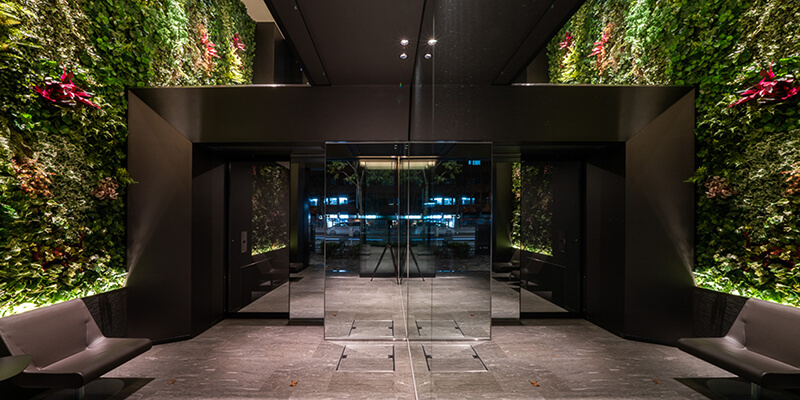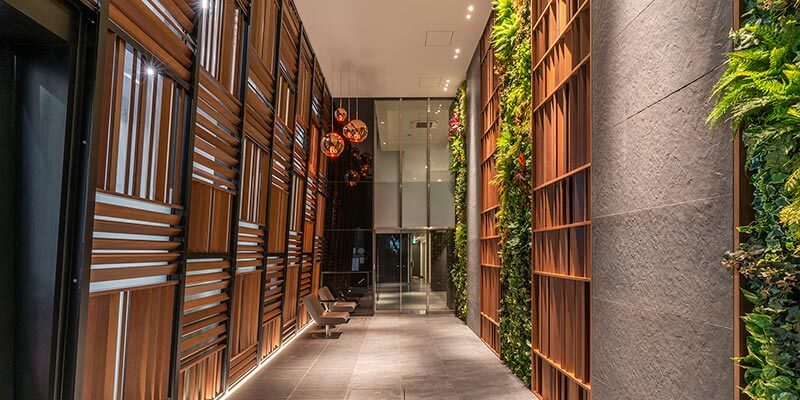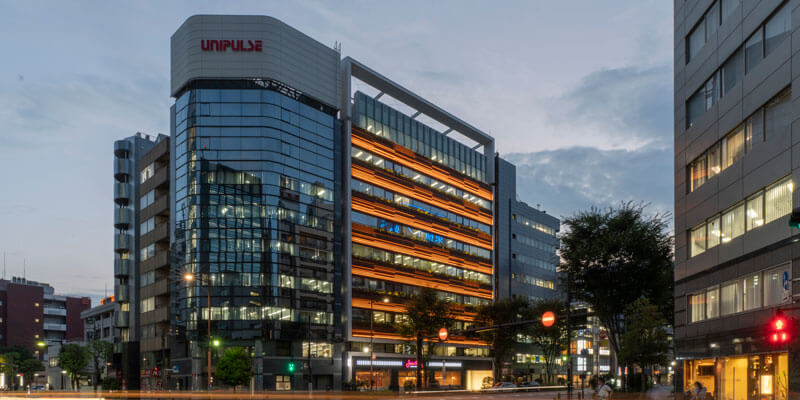EDGE Yodoyabashi Renewal
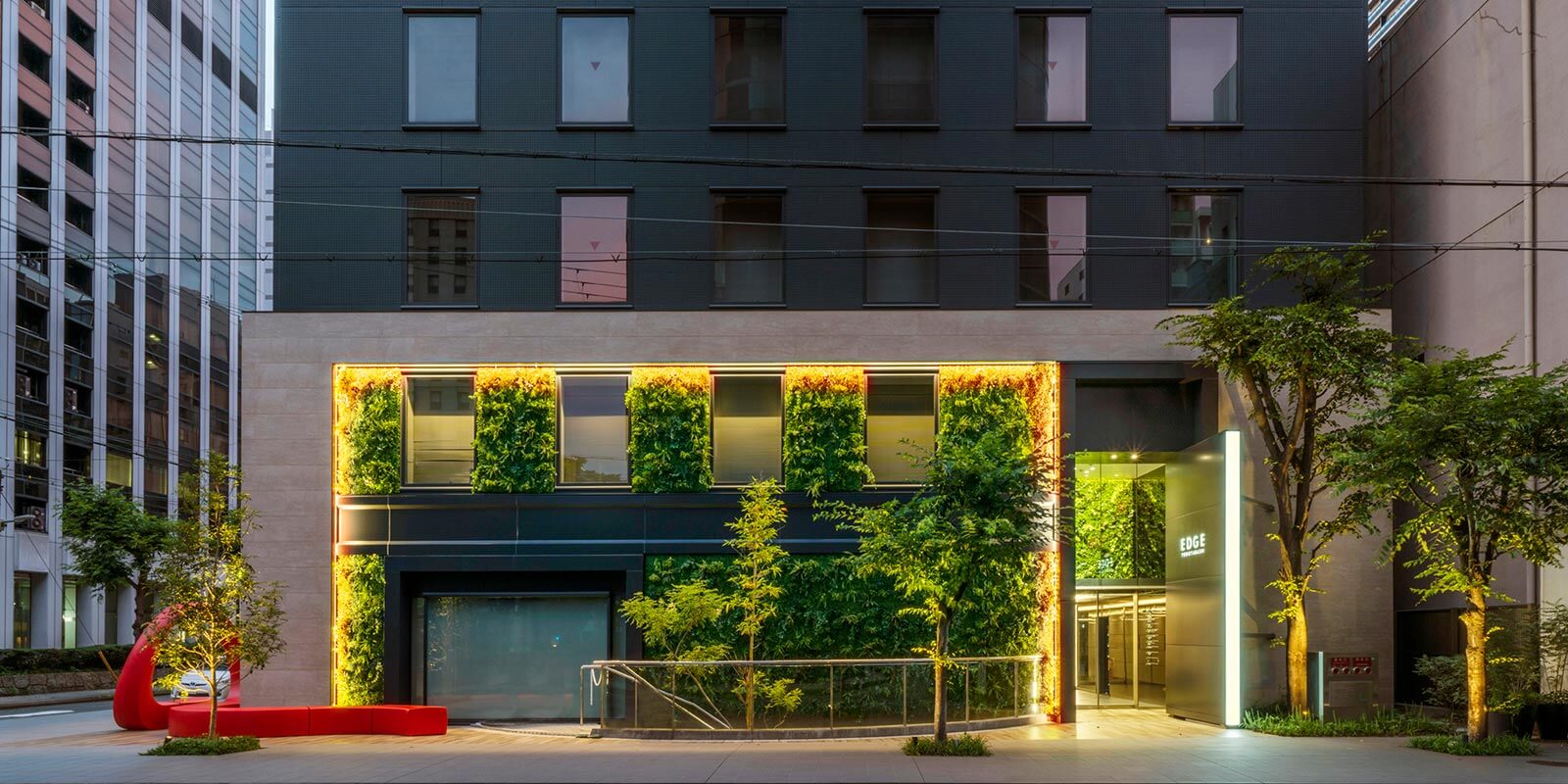
CONCEPT
This is a renovation project to add value to an existing property by revitalizing an old tenant building completed in 1989 as a sustainable building. The exterior of the building features limestone tiles and greenery, and an eye-catching red corner bench was installed to promote a sense of presence. A large sign wall was installed at the entrance of the building to clearly position the entrance and easily guide visitors inside. The exterior atrium space, which used to be the approach to the building, was converted into an interior space with a lounge function, and greenery and wall mirrors were used to create a relaxing entrance hall. Graphic art signs in front of the EVs on each floor were designed to welcome visitors with a design that captures the scenery of Yodoyabashi.
DATA
Location: Osaka City, Osaka, Japan
Floors: 10 aboveground, 1 belowground, 1 penthouse
Structure: SRC
Site area: 1,058.10㎡
Building area: 665.42㎡
Total floor area: 7,282㎡
Completion: 2021.06
Client: Osaka Investments specific purpose company
