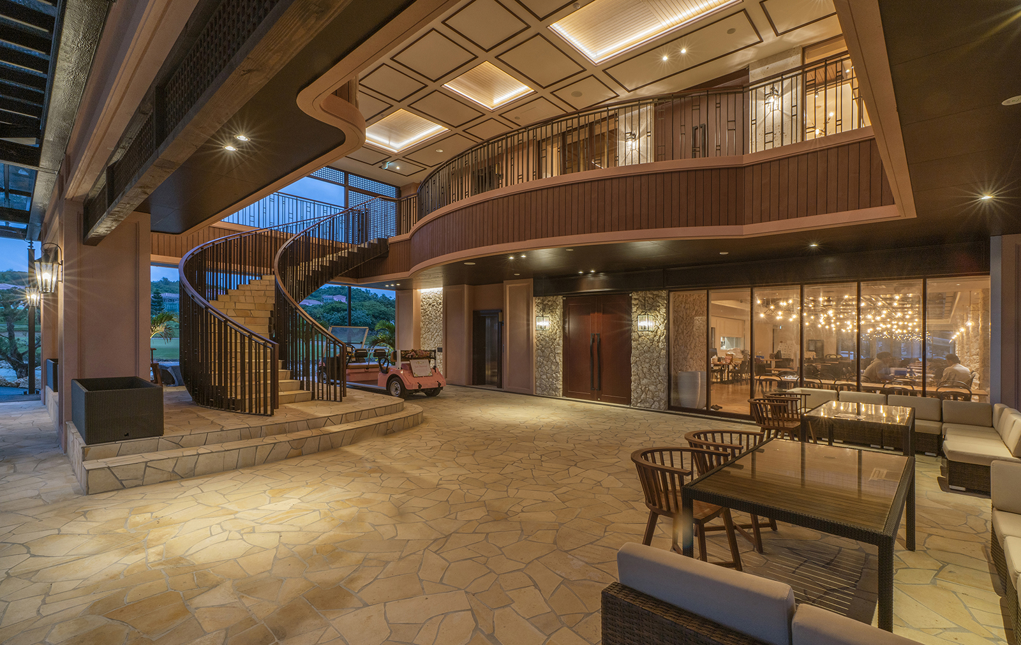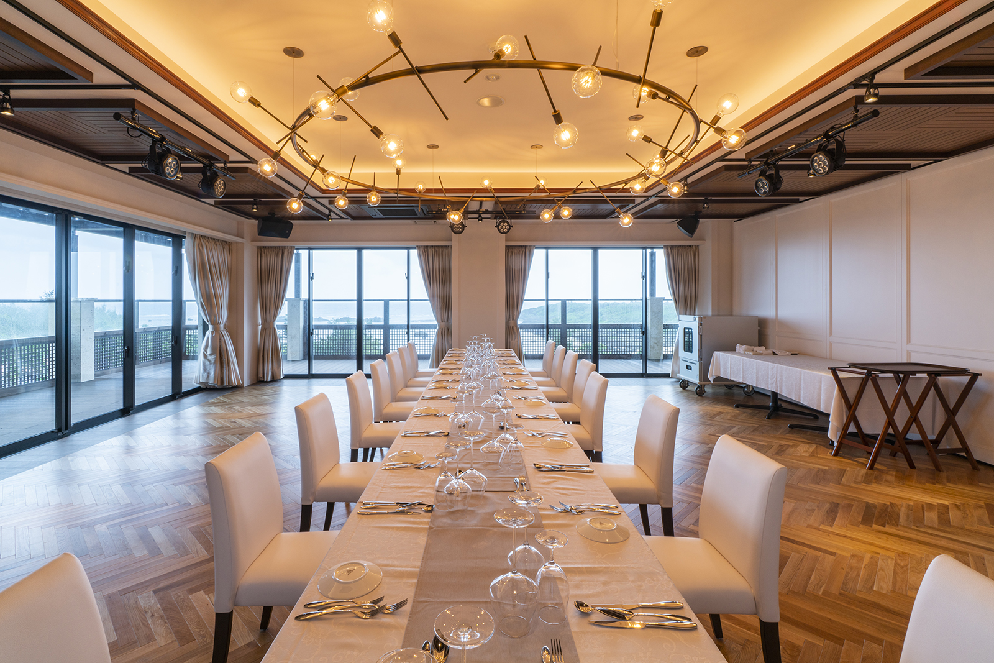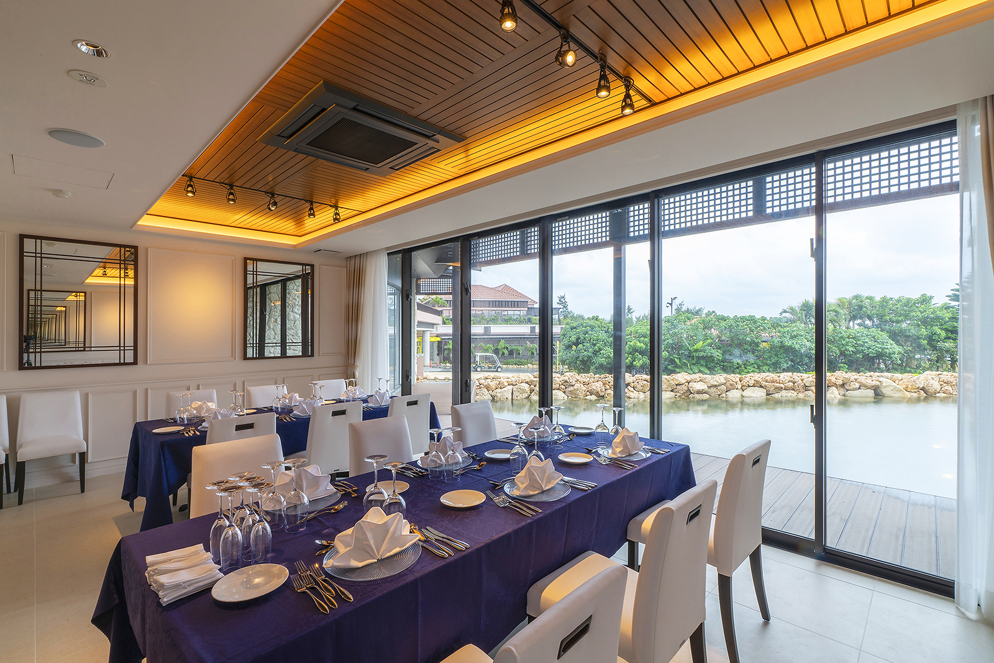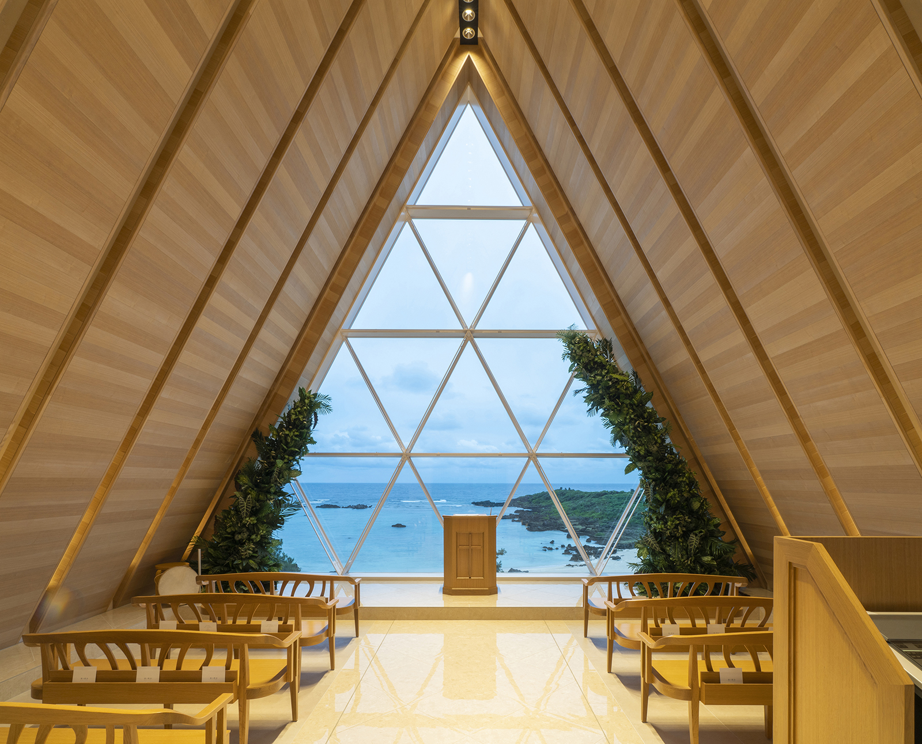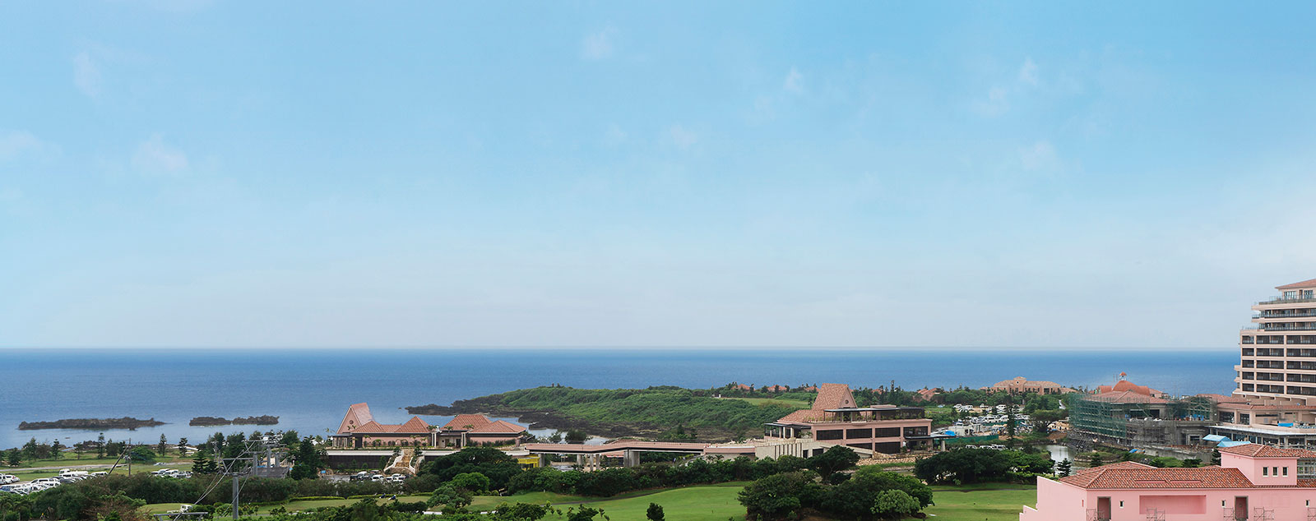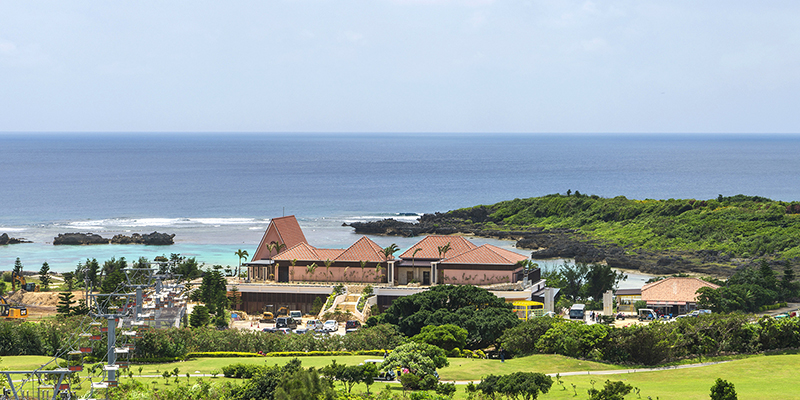SHIGIRA SEVEN MILES RESORT from Miyakojima ”SHIGIRA TURTLE BAY”
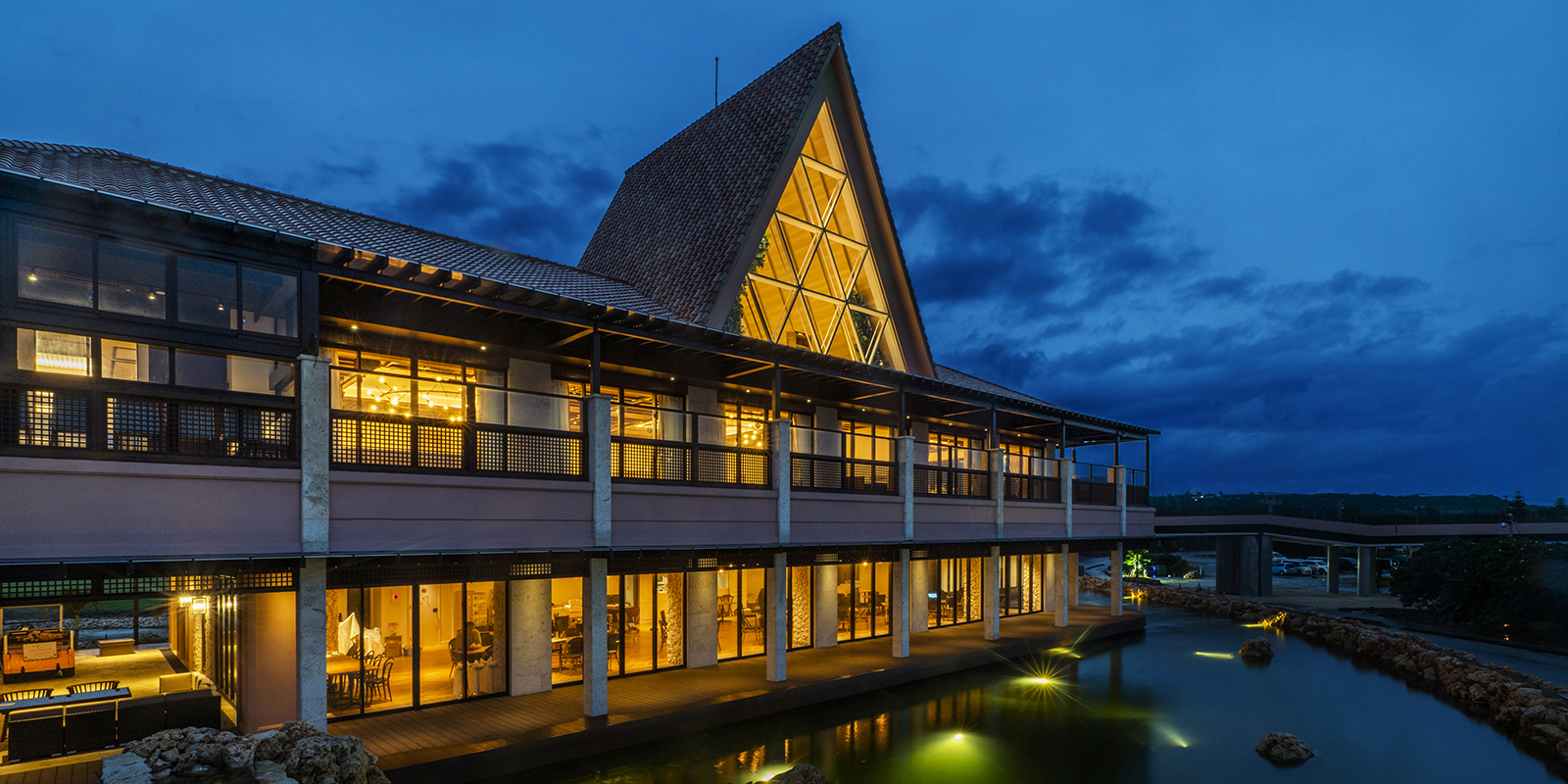
CONCEPT
This is a construction project for a two-building commercial facility overlooking the beautiful ocean at the Shigira Resort on Miyakojima Island. The second building, Shigira Turtle Bay, was designed to take advantage of its location, with a restaurant for guests on the first floor and a chapel and banquet hall on the second and third floors. The two buildings, Center Beach House and Shigira Turtle Bay, are connected to a bridge (cart path) that crosses over a public road, as well as to a cart path that circles the entire resort. By incorporating routes around the expansive grounds into the buildings, we aimed to create a facility that not only transports guests to their destination, but also provides them with unexpected experiences during their circumnavigation.
DATA
Location: Miyakojima City, Okinawa, Japan
Floors: 3 aboveground
Structure: RC
Site area: 2,987.92㎡
Building area: 1,236.69㎡
Total floor area: 1,546.34㎡
Completion: 2018.12
Client: UNIMAT PRECIOUS
