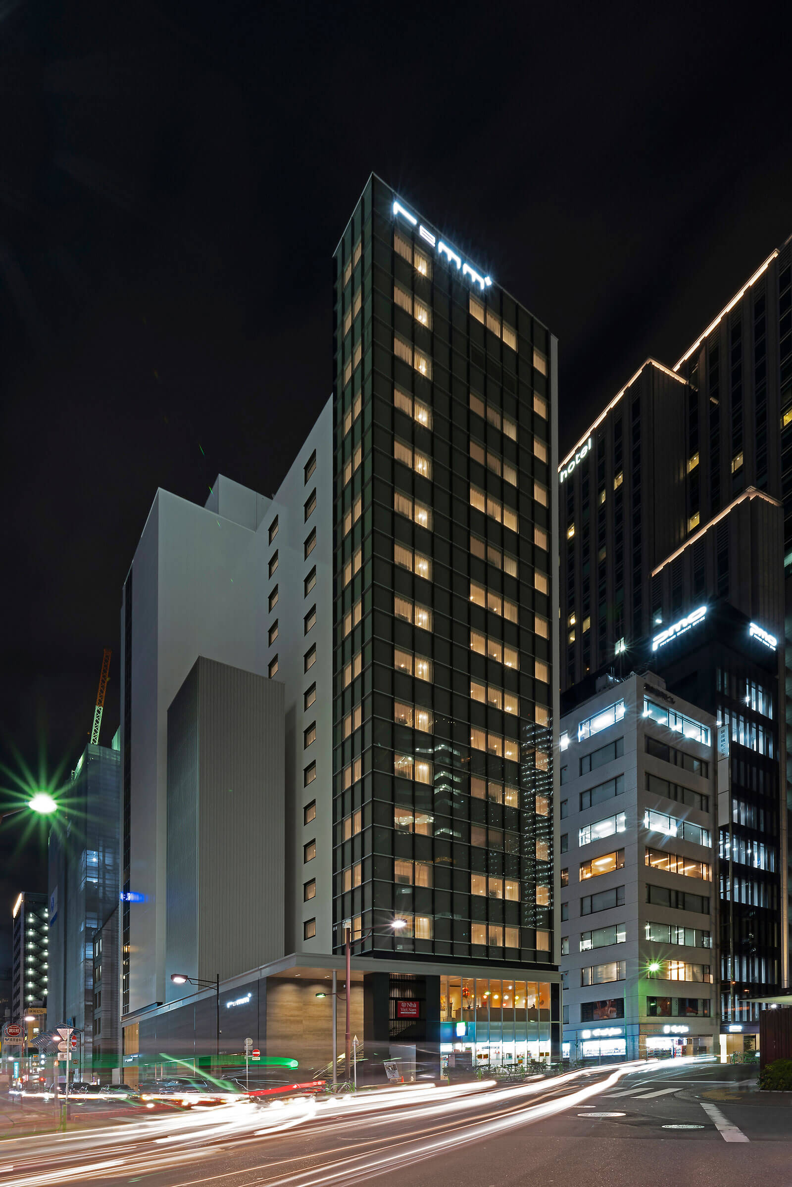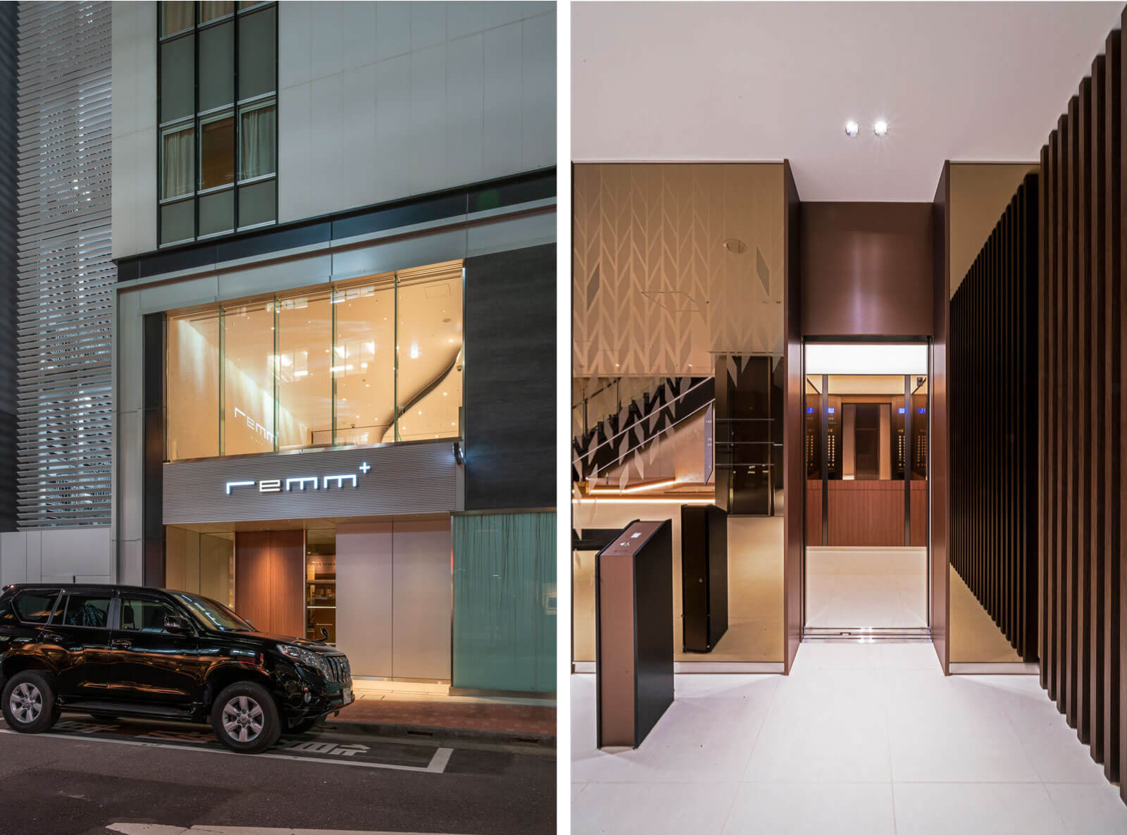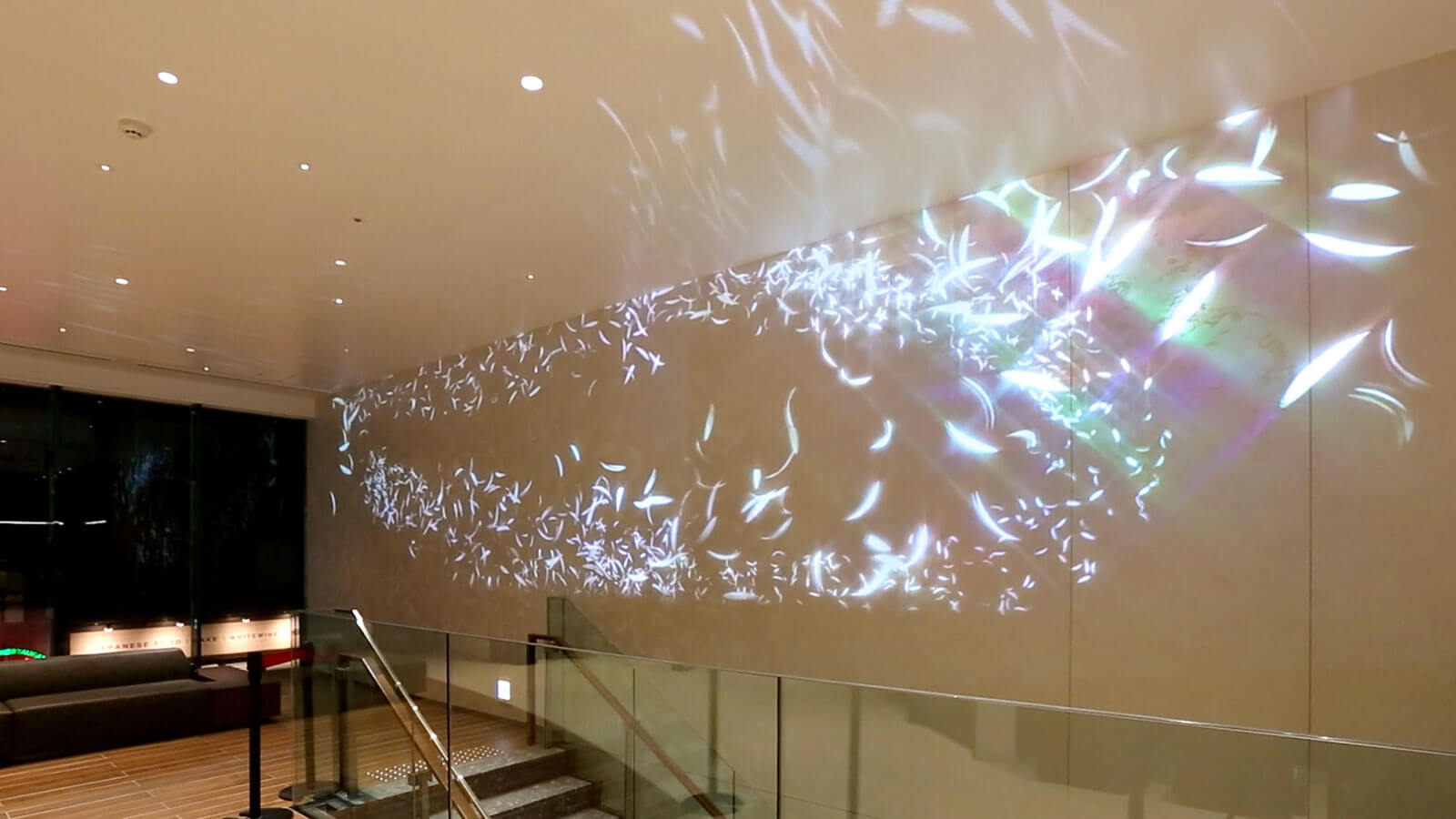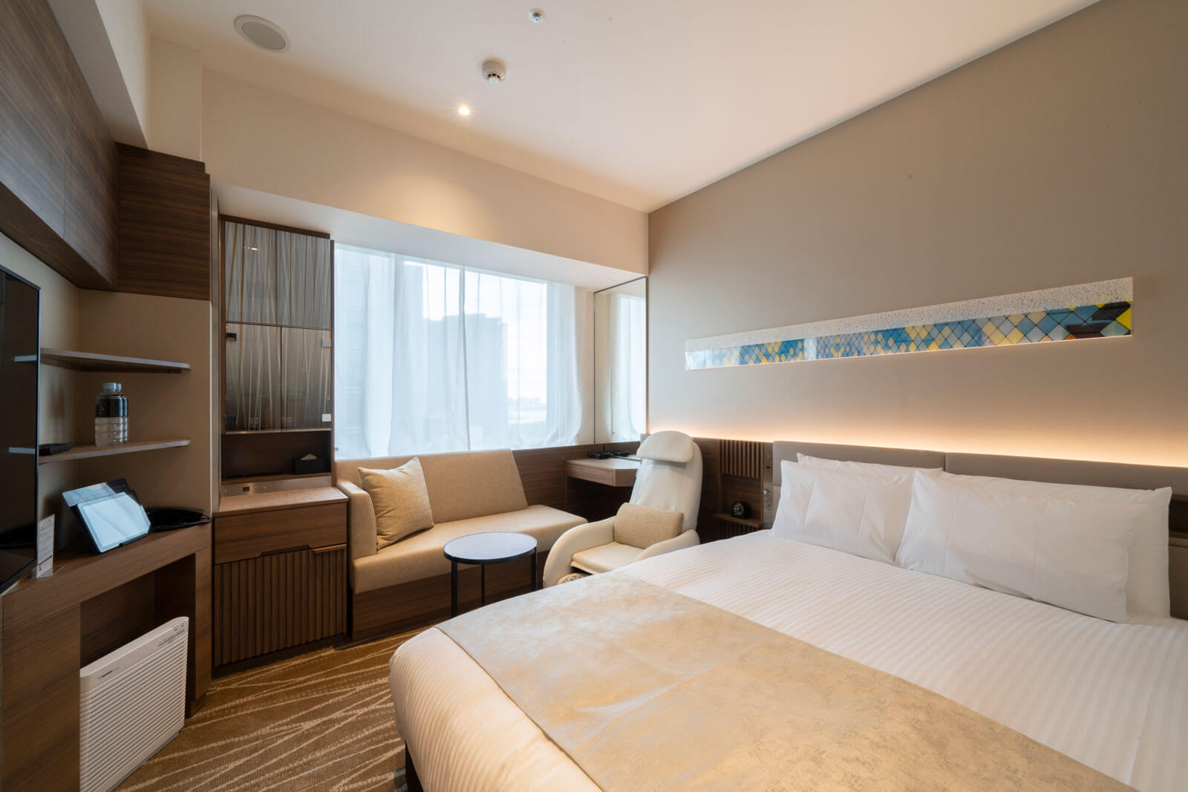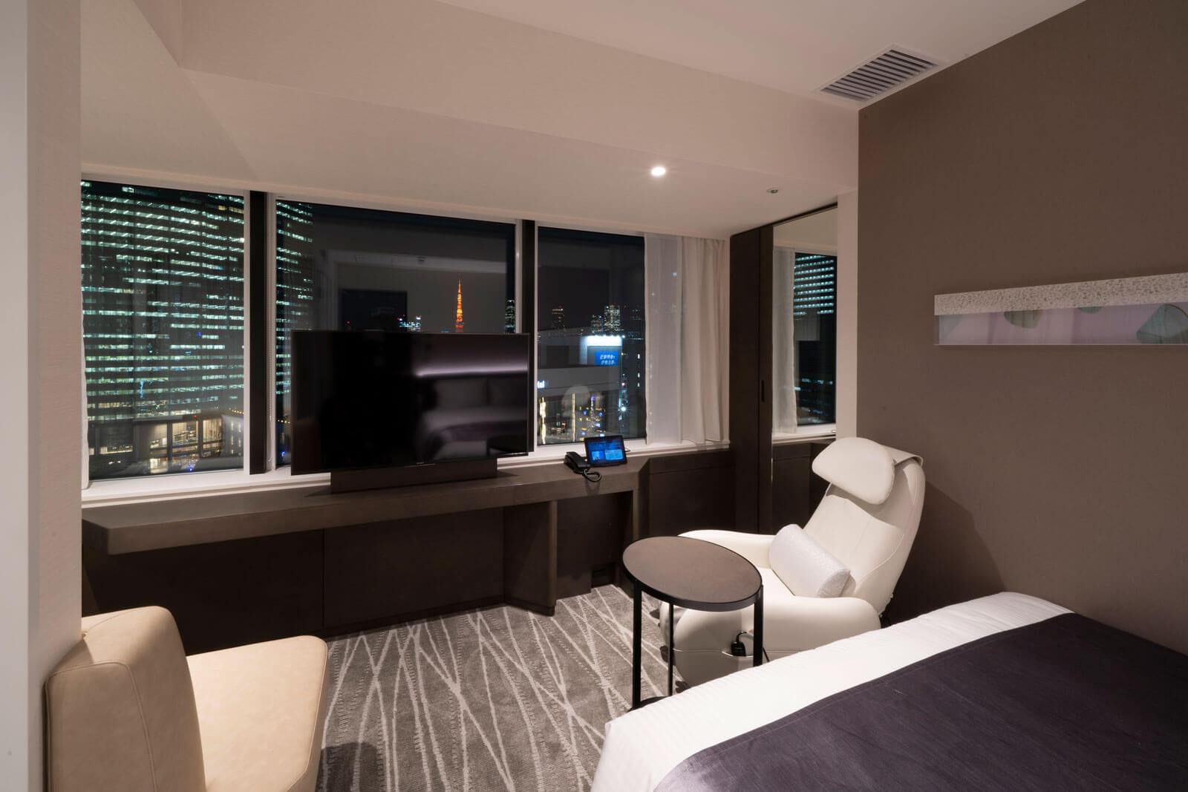remm plus GINZA
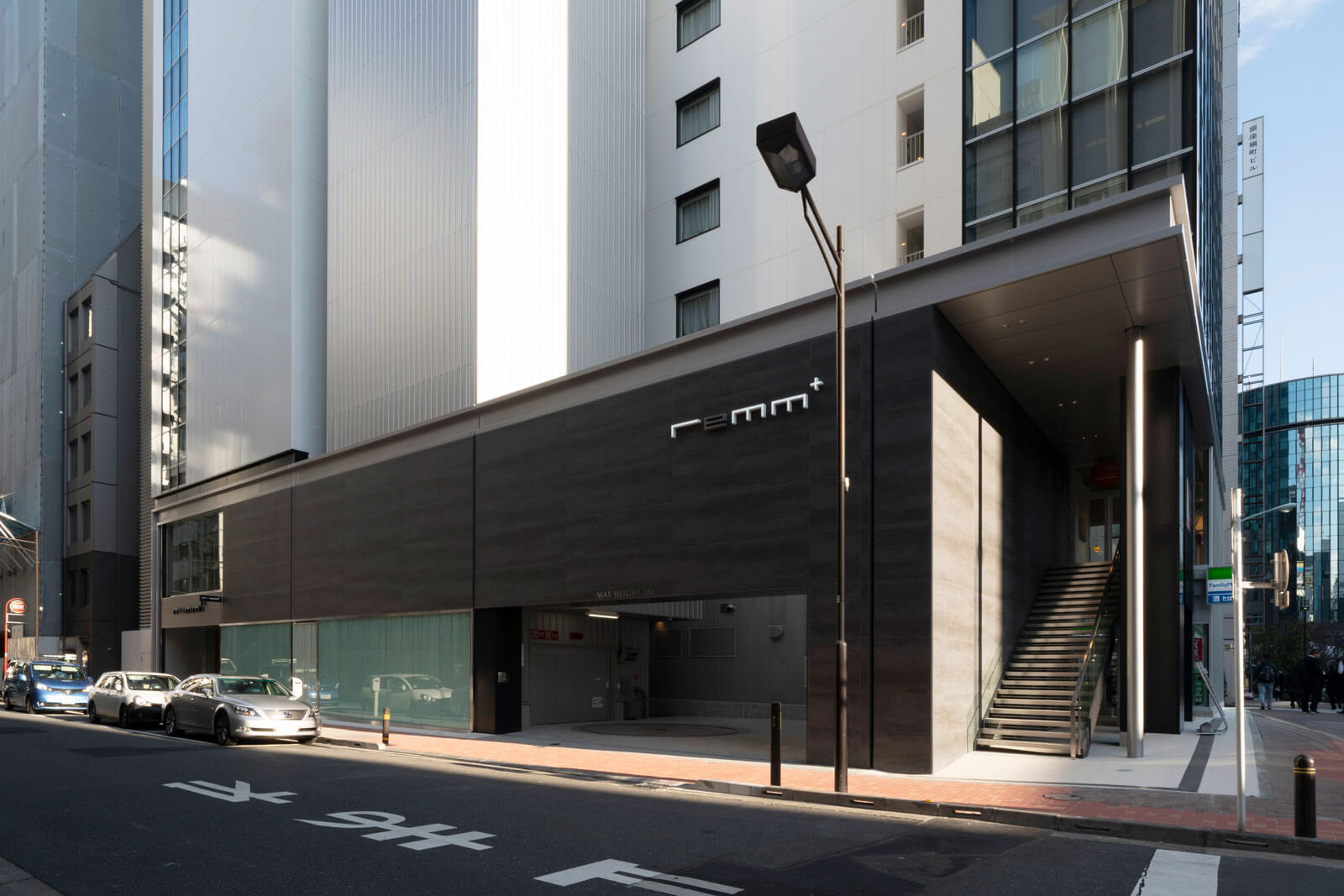
CONCEPT
“remm plus” is the first “remm” brand new store, a hotel designed for sleeping, located near Ginza’s main street. The 56-meter-high building, which takes advantage of the district planning characteristics, is highly visible and serves to communicate the “remm plus” brand. The low-rise area is designed as a unified face of the hotel with each floor designed to easily lead guests to the hotel entrance from any street. In the guest rooms, storage space for in-room items was placed vertically to secure a large space for activities, and a relaxing living space was added. The rooms are designed to meet the needs of inbound travelers and double-users as a “next generation remm”. The lobby floor is designed to be used for hotel events by projecting images on the walls and ceiling to provide a non-performing space experience that is more expansive than the architectural space.
DATA
Location: Ginza, Chuo-ku, Tokyo, Japan
Floors: 16 aboveground, 1 belowground
Structure: SRC
Site area: 638.55㎡
Building area: 597.96㎡
Total floor area: 8432.15㎡
Completion: 2019.12
