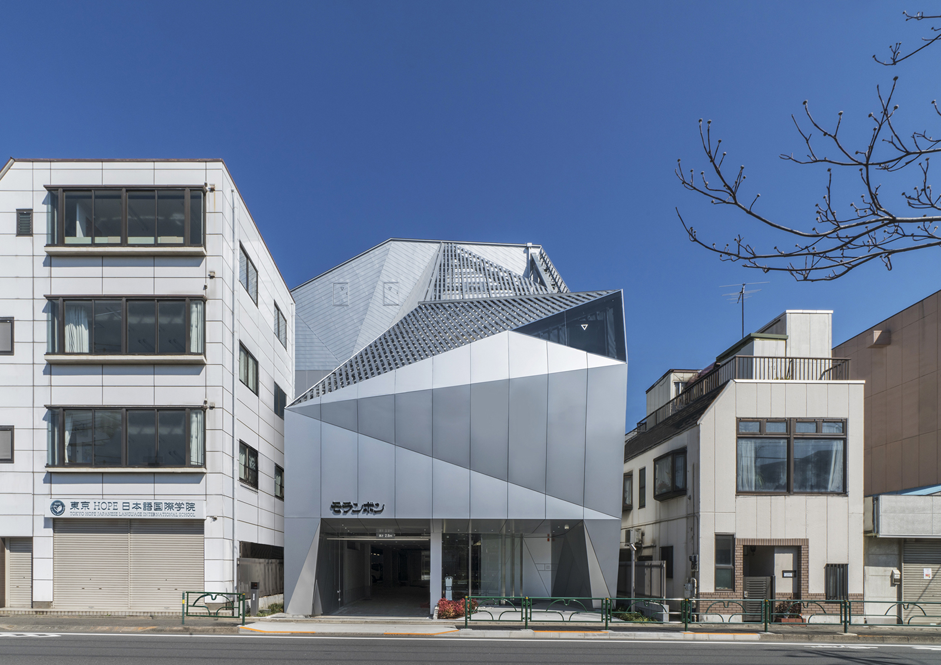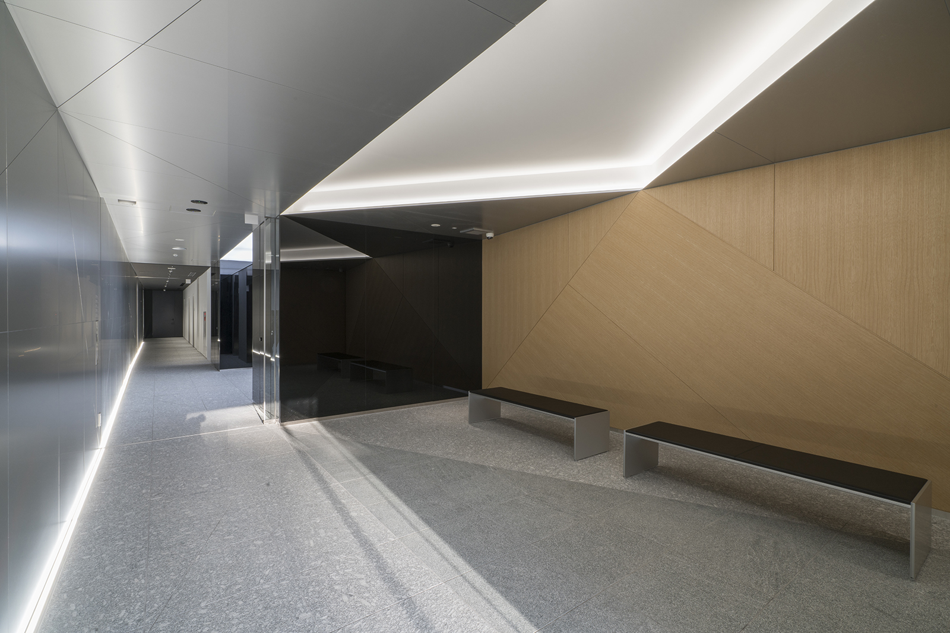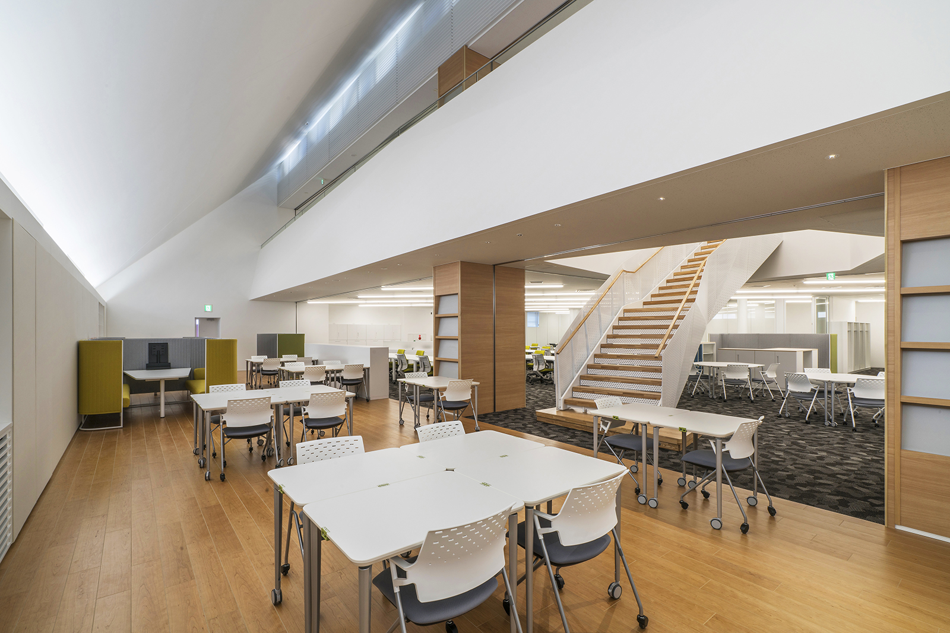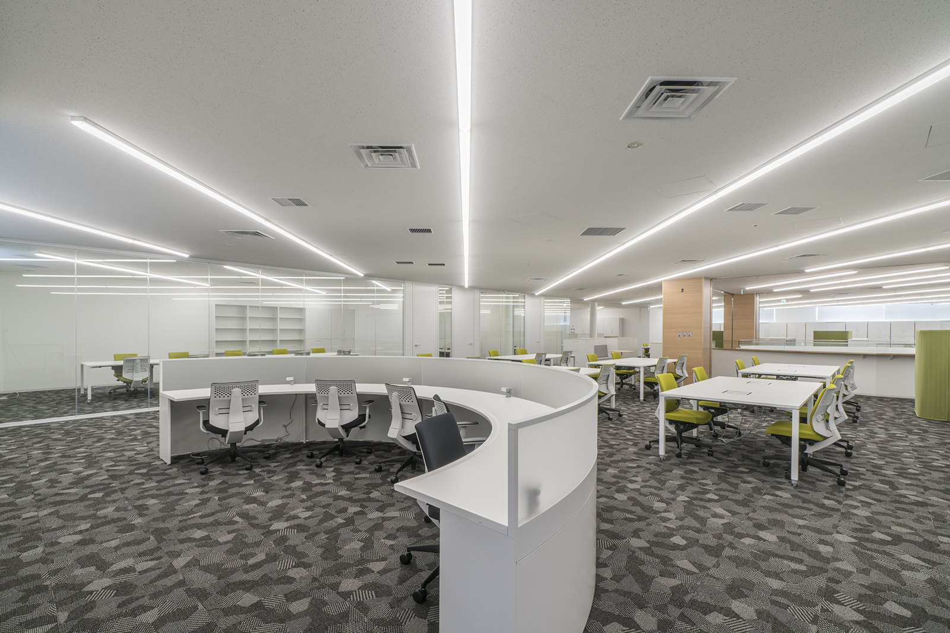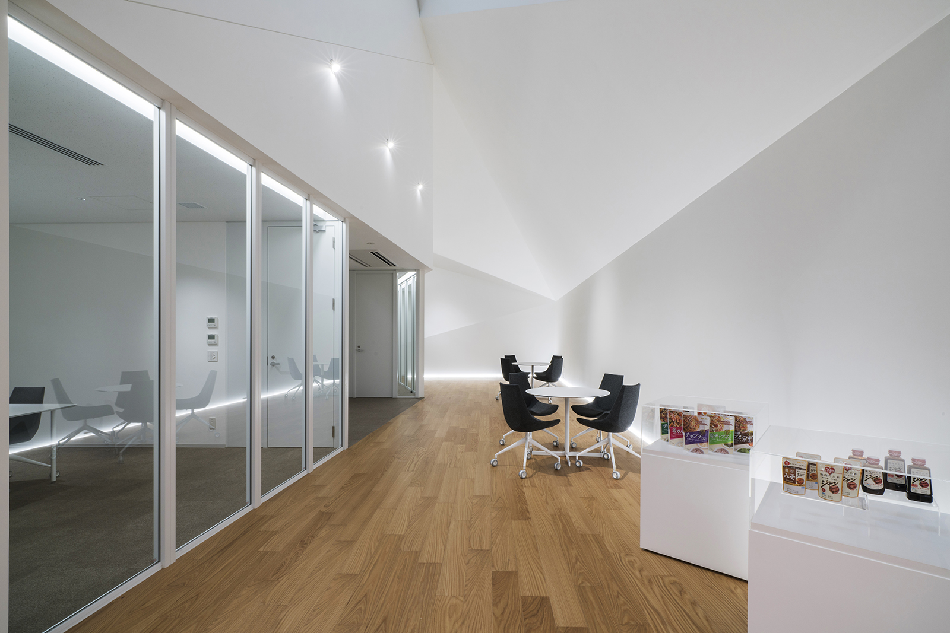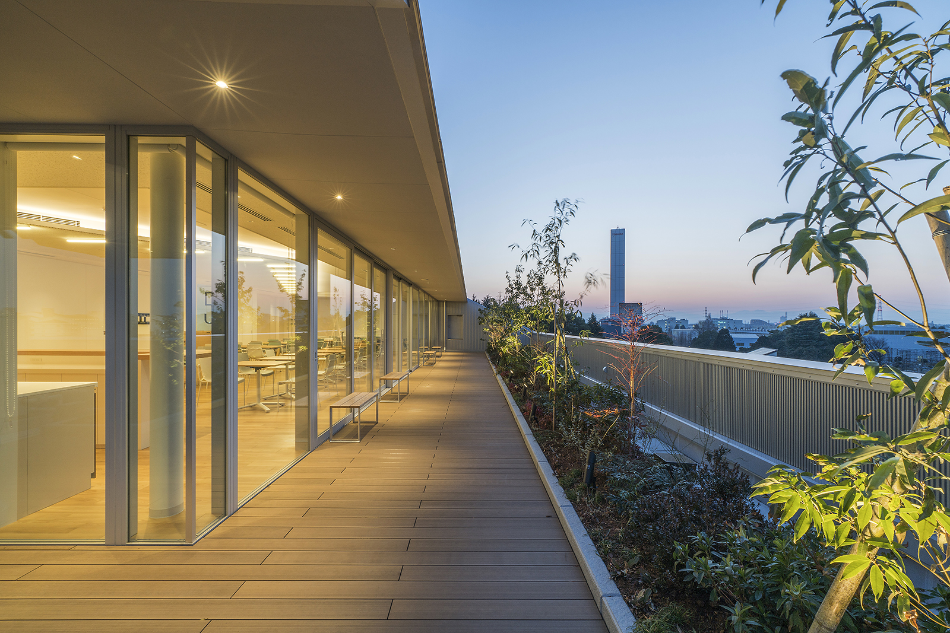Moranbong Head Office
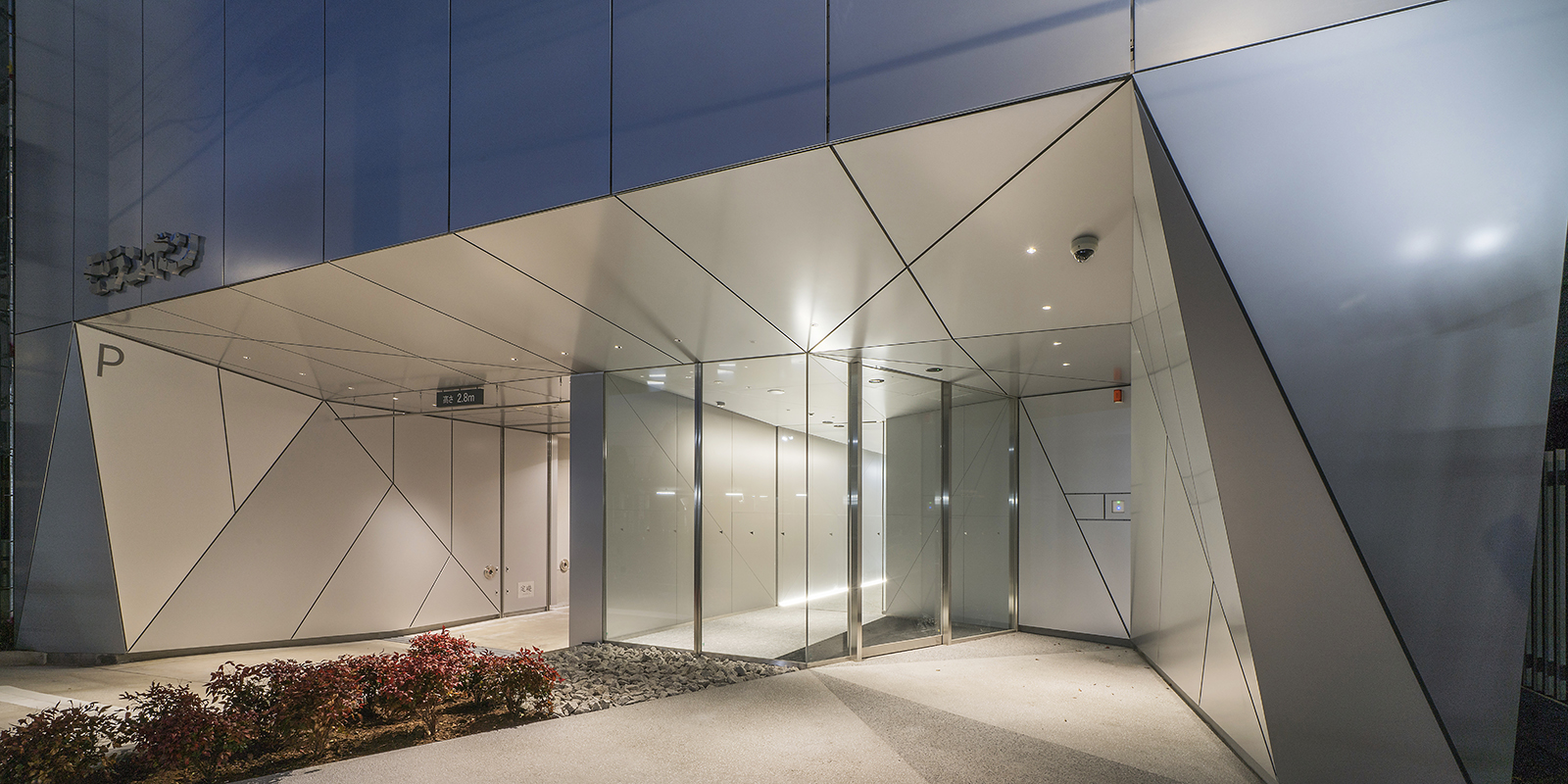
CONCEPT
Situated across from JR Kita-Fuchu Station, this building serves as the head office of food manufacturer Moranbong. Designed under such strict constraints as the site’s unique shape, sun-shadow regulations and height restrictions, the facade comprises sterically arranged polyhedrons that evoke hills, and the entire structure takes the view from the railroad into consideration. The north side of the building gradually sets back toward the upper floors to secure the maximum building volume. An open ceiling space connects the setbacks on the second and third floors (office area) to maintain continuity of the floors and foster communication between different departments. Terrace-style balconies with stepwise greenery have been installed in the setbacks on the fourth and fifth floors (visitor area and employee area) to create welcoming spaces for hospitality and refreshment. The “Office Environment Study Group”, composed of members from both the employee and the designer sides, was established for this plan, aiming to create a space to facilitate flexible workstyles and generate spontaneous communication between employees.
DATA
Location: Fuchu, Tokyo
Floors: 5 aboveground
Structure: S
Design period: July 2016-March 2017
Construction period: March 2017-Feb. 2018
Site area: 1,548.99 m2
Building area: 1,098.51 m2
Total floor area: 3,761.32 m2
