Oriental Motor Tsuruoka Chuo Office no.1 building
.jpg)
CONCEPT
This factory reconstruction project commemorates the 50th anniversary of Oriental Motor Corporation’s establishment of its office in Tsuruoka, Yamagata Prefecture. The first floor manufacturing area was planned to be connected to an adjacent building to be reconstructed in the future, and a bus duct system was adopted for ease of construction and maintenance. The second-floor office area is equipped with floor-vented air-conditioning to create an open workplace with almost no ceiling equipment exposed. The north side of the building is a curtain wall with a series of glass windows. The south side of the building has a terrace leading from the offices, offering a view of the connection between the interior and exterior and the beautiful surrounding mountains. The cafeteria is equipped not only with food, but also with the latest audio/visual equipment to accommodate meetings and events, and in consideration of BCP, the ground floor level has been raised in case of flooding, and a water tank system has been adopted in case of water outages and an earthquake-resistant ceiling has been adopted in anticipation of earthquakes.
DATA
Location: Yamagata, Japan
Number of floors : 2 above ground
Structure :Steel-frame construction
Site area : 29,937 m2
Building area : 3,640 m2
Total floor area: 6,140 m2
Type of work: Extension
Scope of work: Basic design and Detail design supervision
Completion: 2023.12
Client: ORIENTAL MOTOR CO., LTD.
Constructor: TSURUOKA CONSTRUCTION CO., LTD.
Photo credit: OLIVE
-
Usage
-
Business Menu
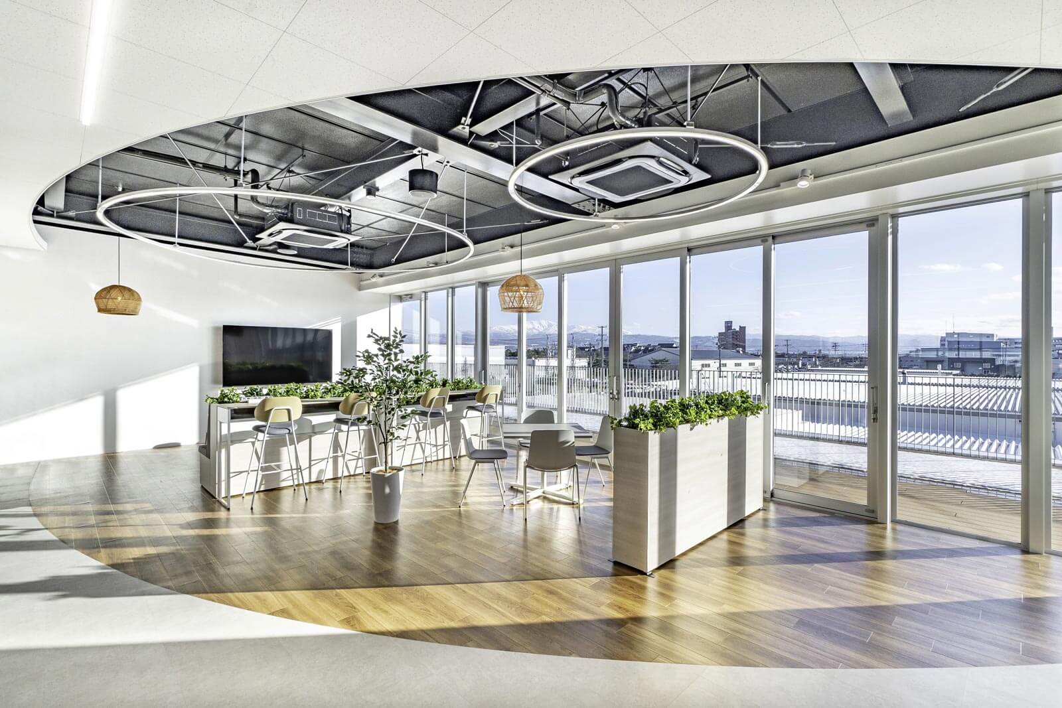
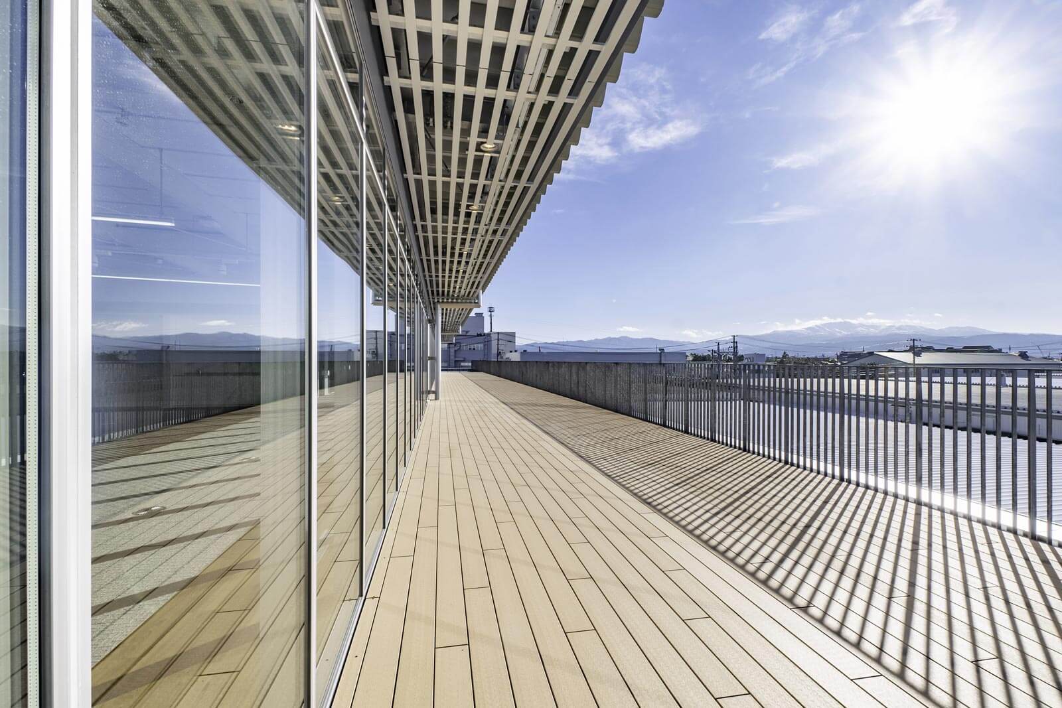
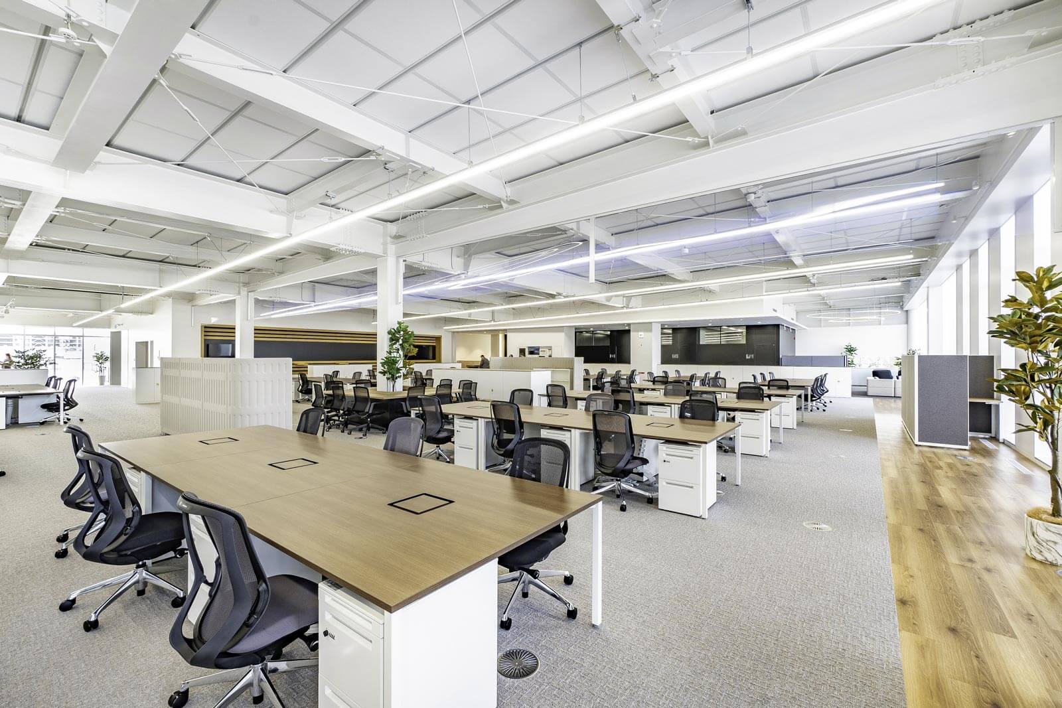
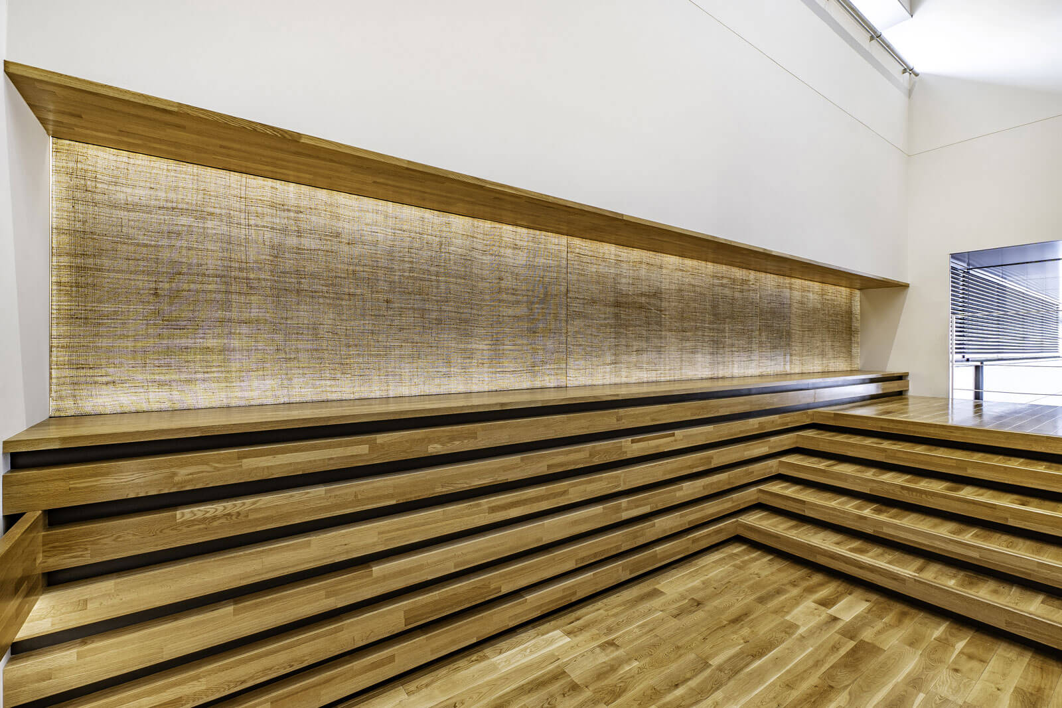
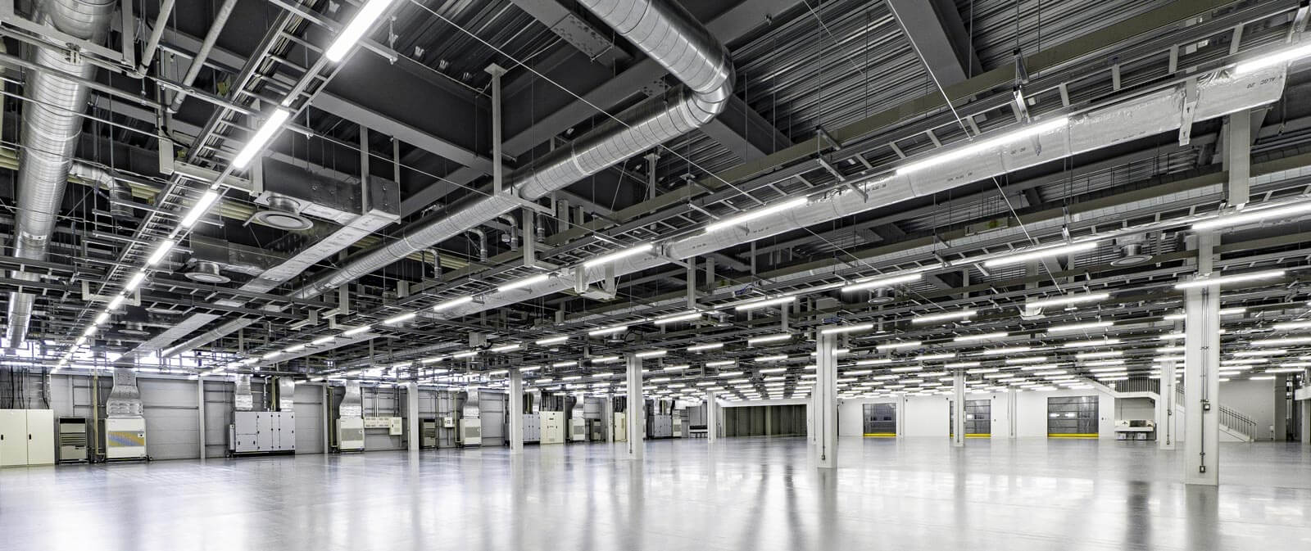
.jpg)