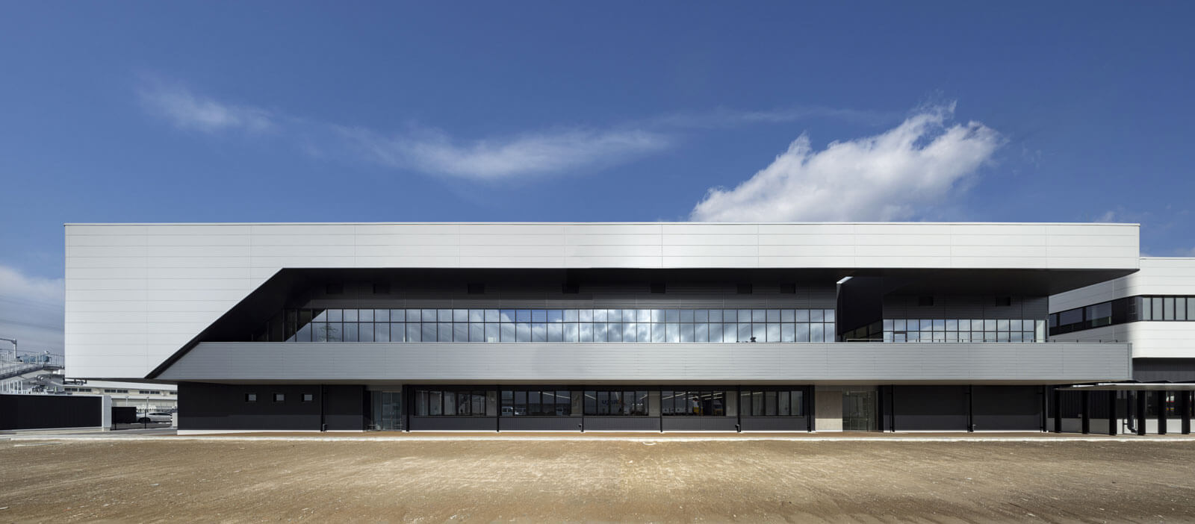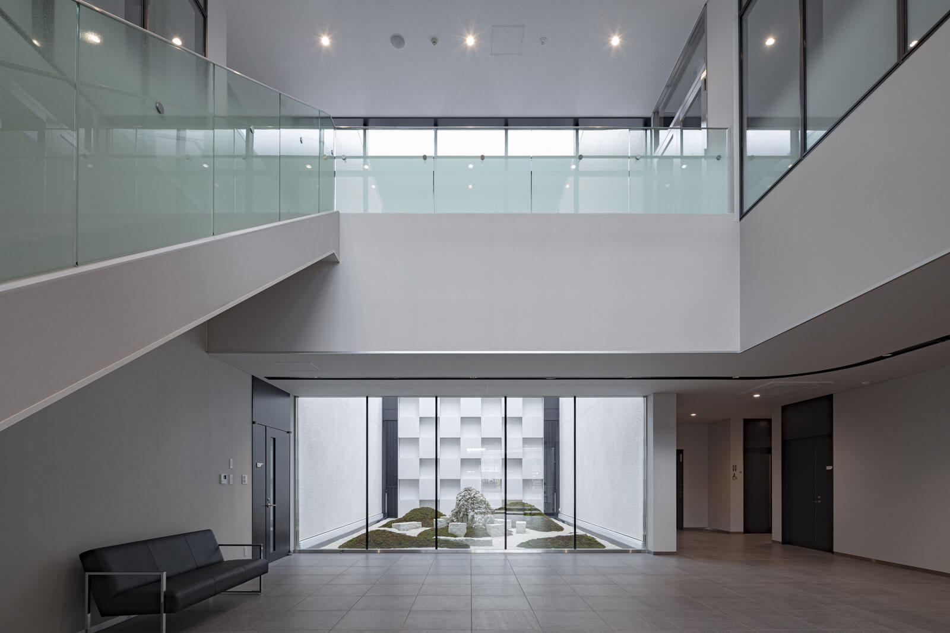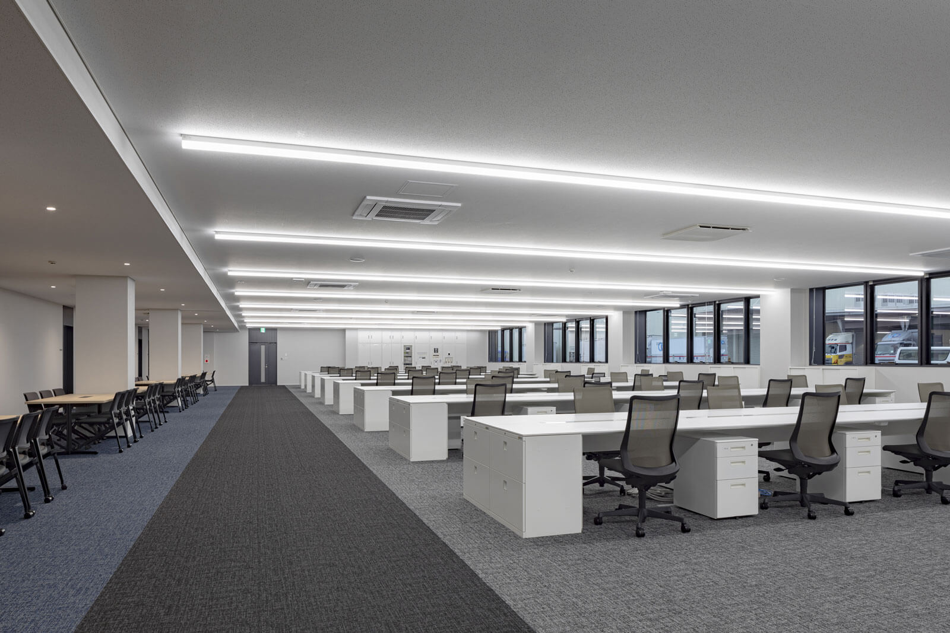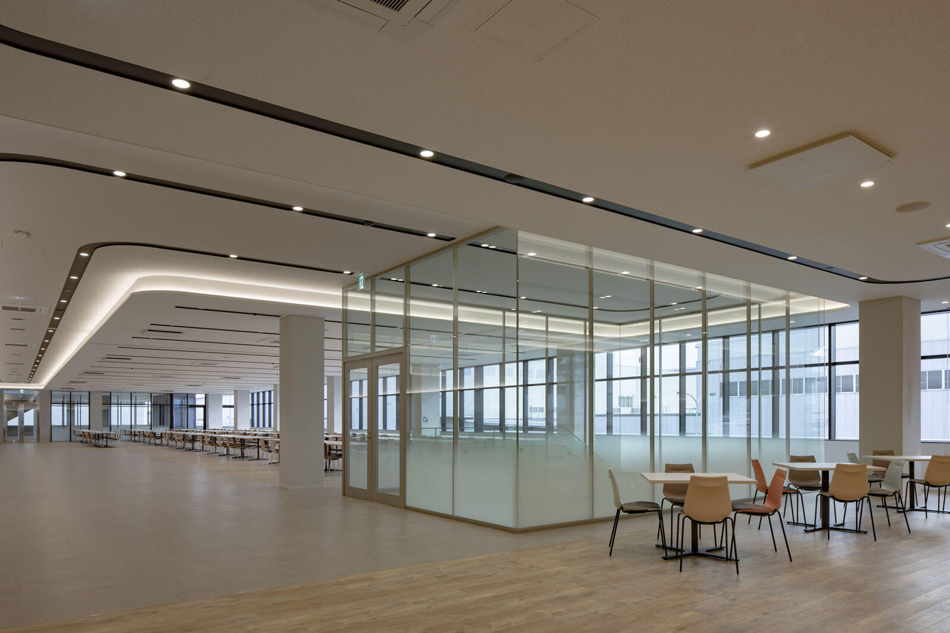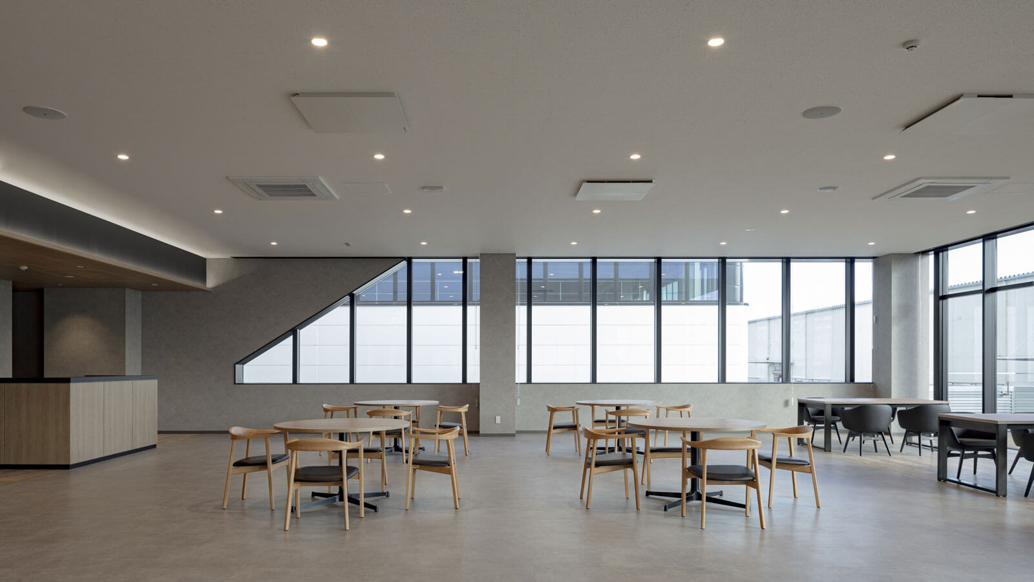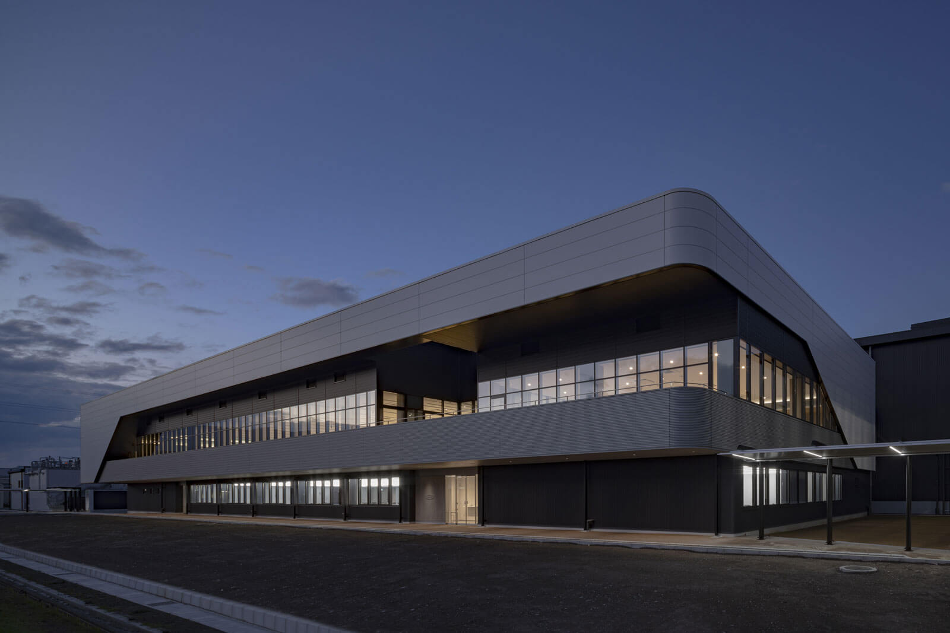Taiheiyo Kogyo Higashi Ogaki Plant Welfare Building
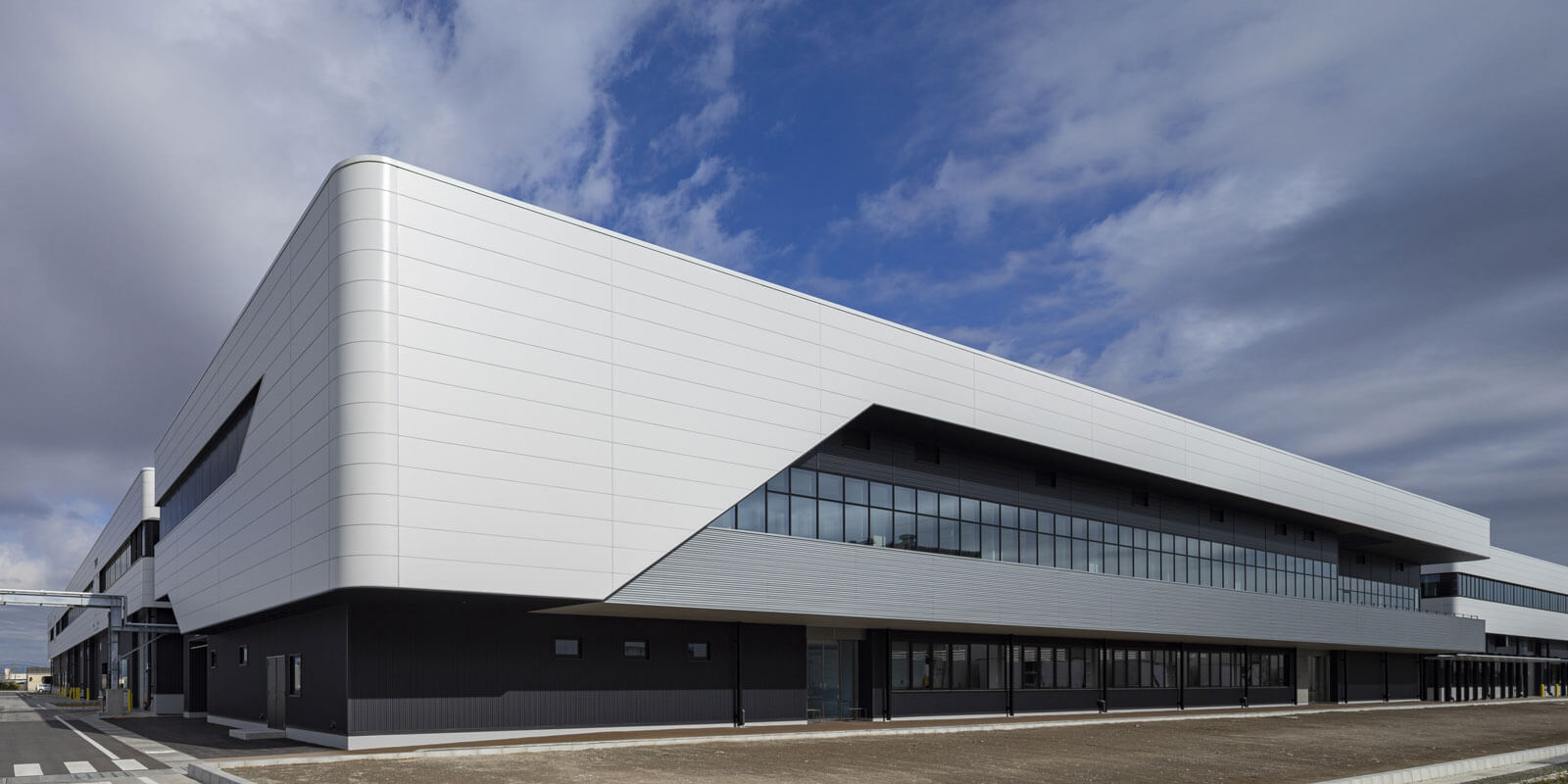
CONCEPT
A project to construct a new welfare building for an automotive parts manufacturer in conjunction with the expansion of its factory. Aiming for effective integrated use of the existing factory site and the new site adjacent to it, we were involved from the ground up in the planning of the construction of a new factory and R&D building. The client wanted to enhance the manufacturing office functions, as well as the medical area, store, and cafeteria for employee welfare, etc. For convenience, the welfare building was located between the existing and new factories (in the center of the overall site). This made it easier to access the welfare building from each factory and building, and improved its function as the center of manufacturing operations and the effective use of lunch and break times. A unified design motif was required for the exterior of each building on the new site, and a common design was a white band through the second floor height. The volume of the new factory, the largest of the buildings, was reduced while maintaining continuity with the welfare building. The white belt design of the welfare building was designed to a diagonal line to match the opening in the second-floor cafeteria area to differentiate it from the new factory.
DATA
Location: Ogaki-city, Gifu, Japan
Floors: 2 aboveground
Structure: S
Site area: 90,749.96㎡
Building area: 1,865.44㎡
Total floor area: 3,242.76㎡
Completion: 2023.10
Client: Pacific Industrial Co., Ltd.
Photo: SS Co., Ltd
-
Usage
-
Business Menu
