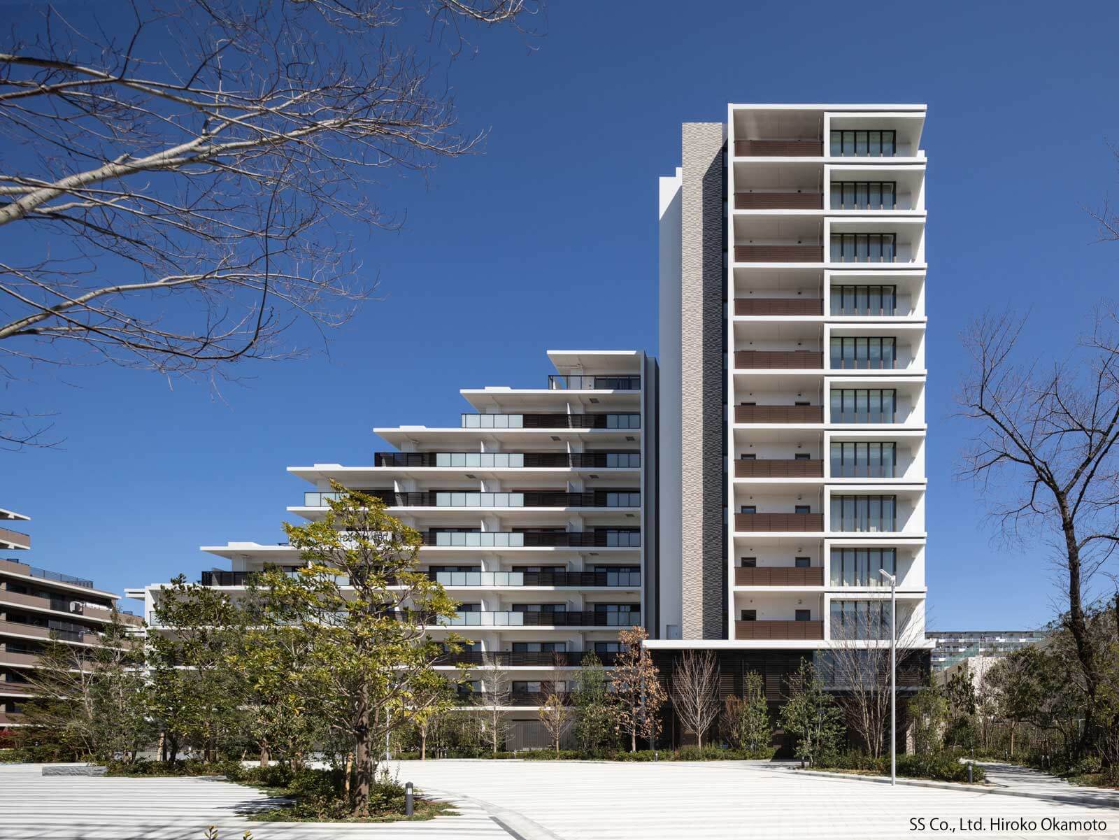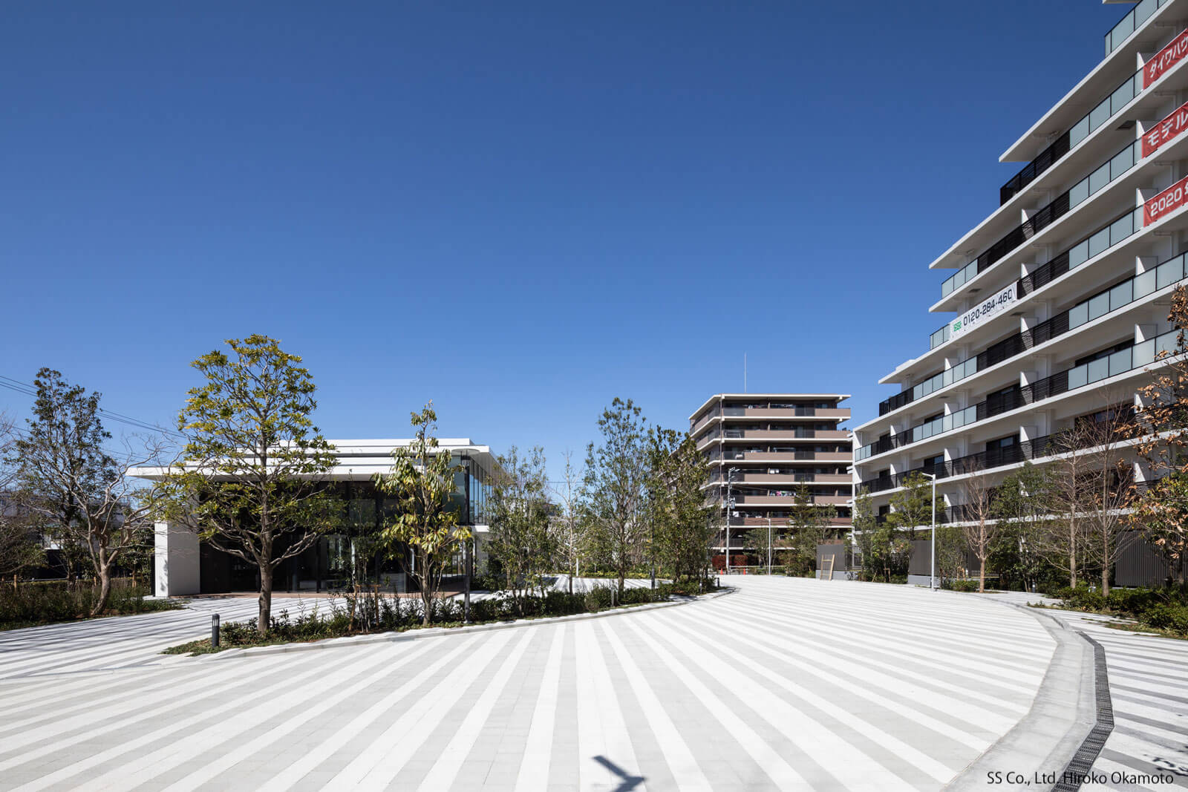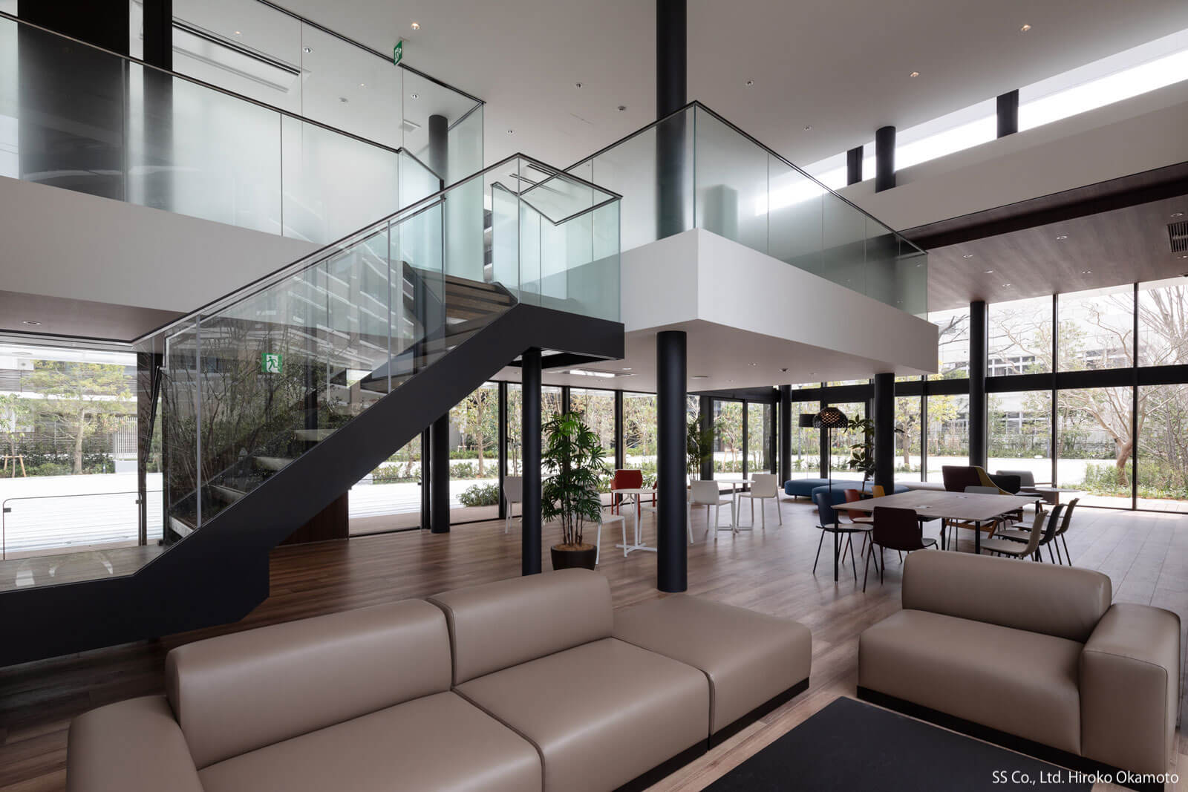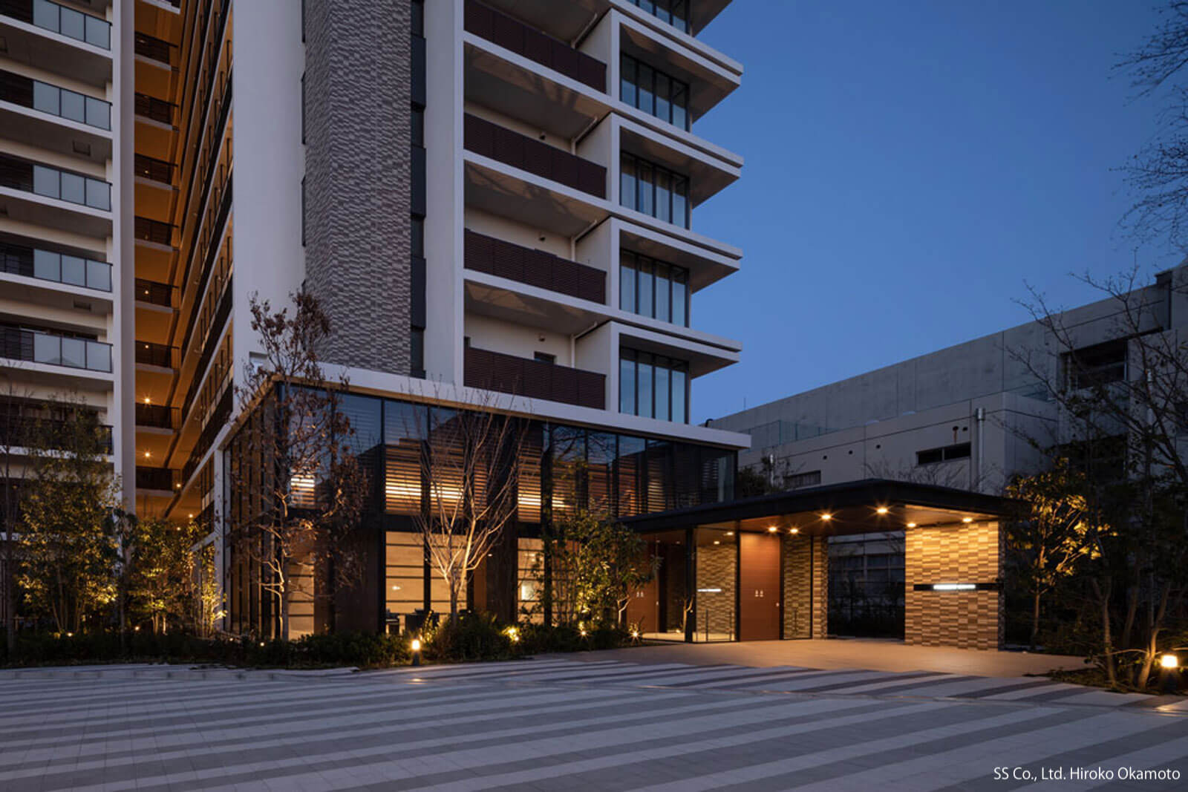PREMIST Shimura 3-chome
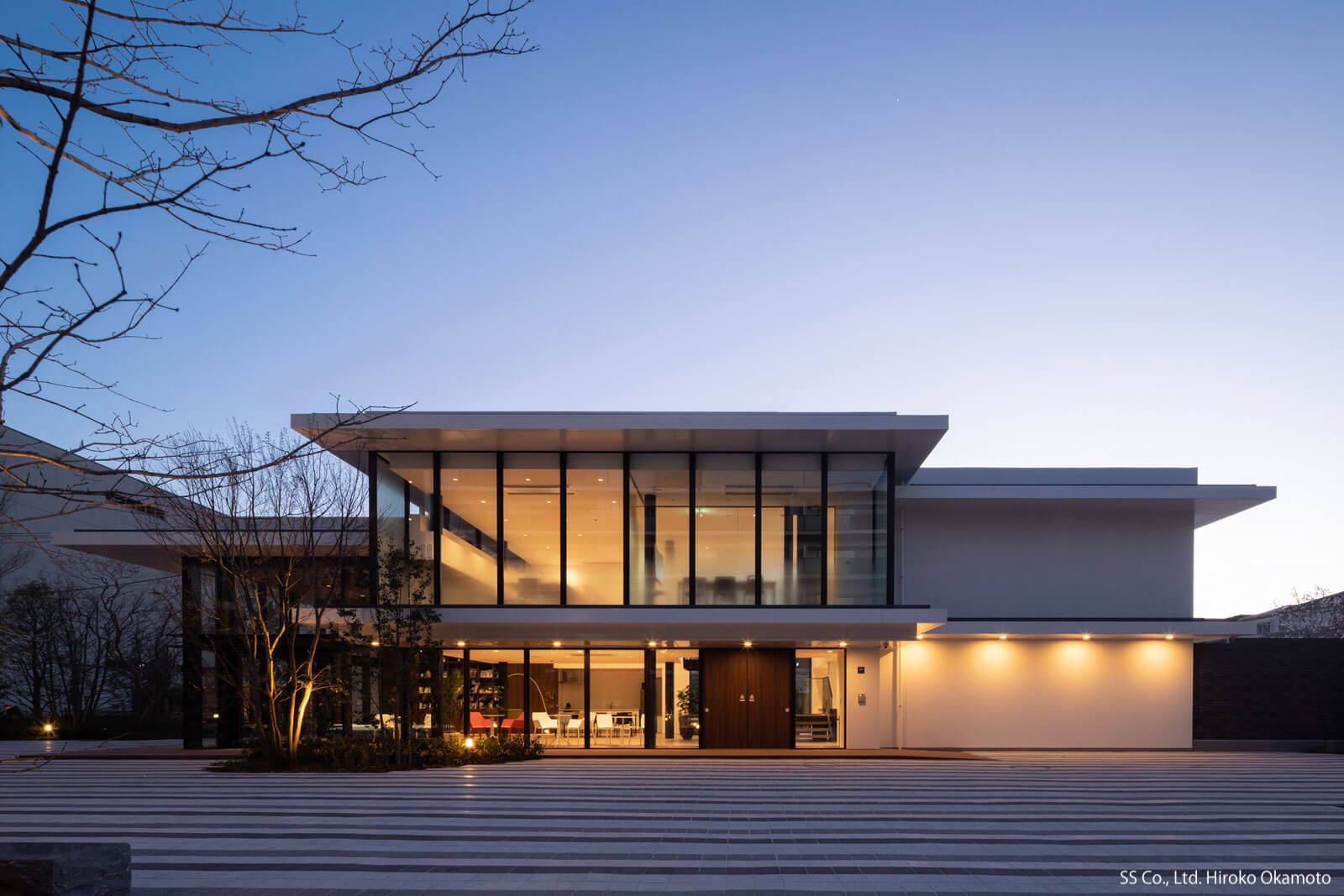
CONCEPT
This housing complex is designed to coexist with the local community, with the residential and common-use buildings located across a culverted creek that remains in the area. It consists of a residential building housing approximately 280 households and a common-use building “HANARE” that can be used as a second LDK for the residents. The design code is based on horizontal lines to achieve a sense of unity between the two buildings, and the volume is divided by eaves and balconies to avoid oppressive effects on the surrounding environment. The design of the surrounding trees and pavement materials recreates the scenery of a former creek. The culverted portion was opened to the community, and as a place of community connection and landscape formation, the “road” that colors the daily landscape was revitalized. The “Hasune River,” a culvert owned by the government, flows through this site. The waterway was previously incorporated into the building site and was a closed space. In this project, we proposed a new way to utilize the unimproved waterway by creating a lively space on the “closed waterway (culvert)” for local residents and the property’s residents, and revitalizing it as a “path for people to pass by”.
Key design points
1. The culvert and the condominium site are integrated to create a sense of openness as a single space.
2. The residential building is located on the east side and the common use building is located on the west side, creating a bustling atmosphere by bringing people to and from the culvert.
3. The common-use building “HANARE” is a second living space where each resident can design his or her own life.
DATA
Location: Itabashi-ku, Tokyo, Japan
Floors: 12 aboveground
Structure: RC
Site area: 10,016.81㎡
Building area: 3,970.40㎡
Total floor area: 22,108.89㎡
Completion: 2020.03
Client: Daiwa House Industry Co., Ltd.
AWARD
Good Design Award 2020
