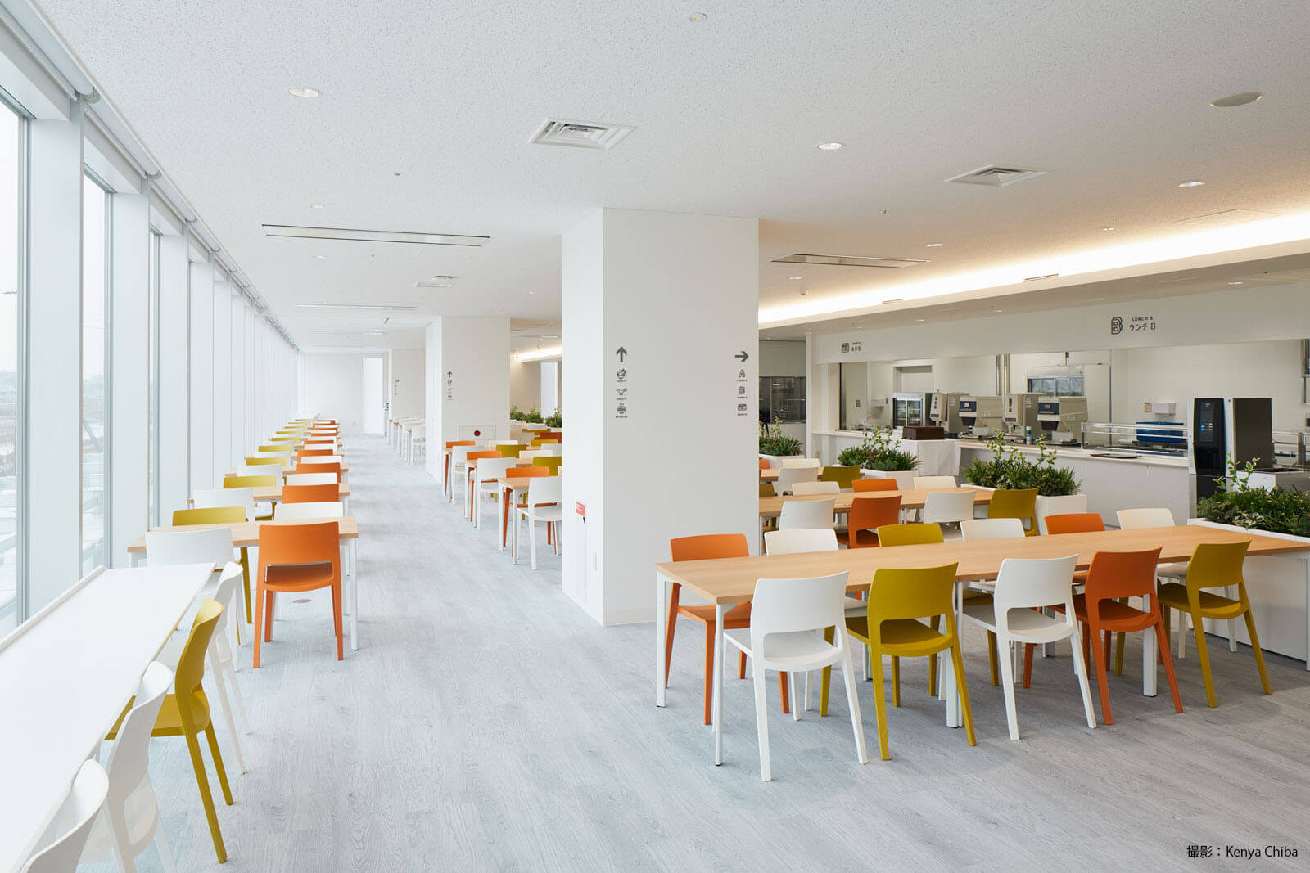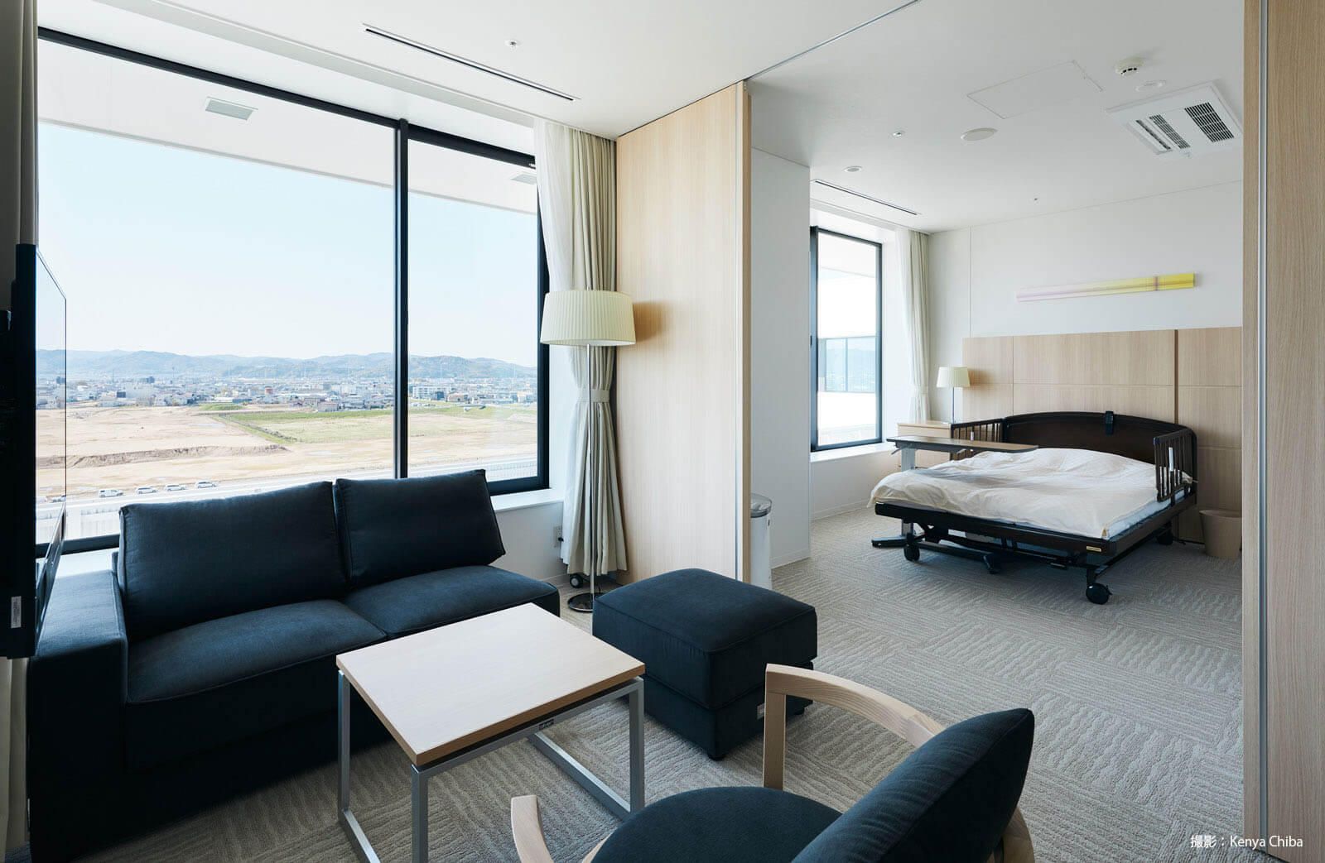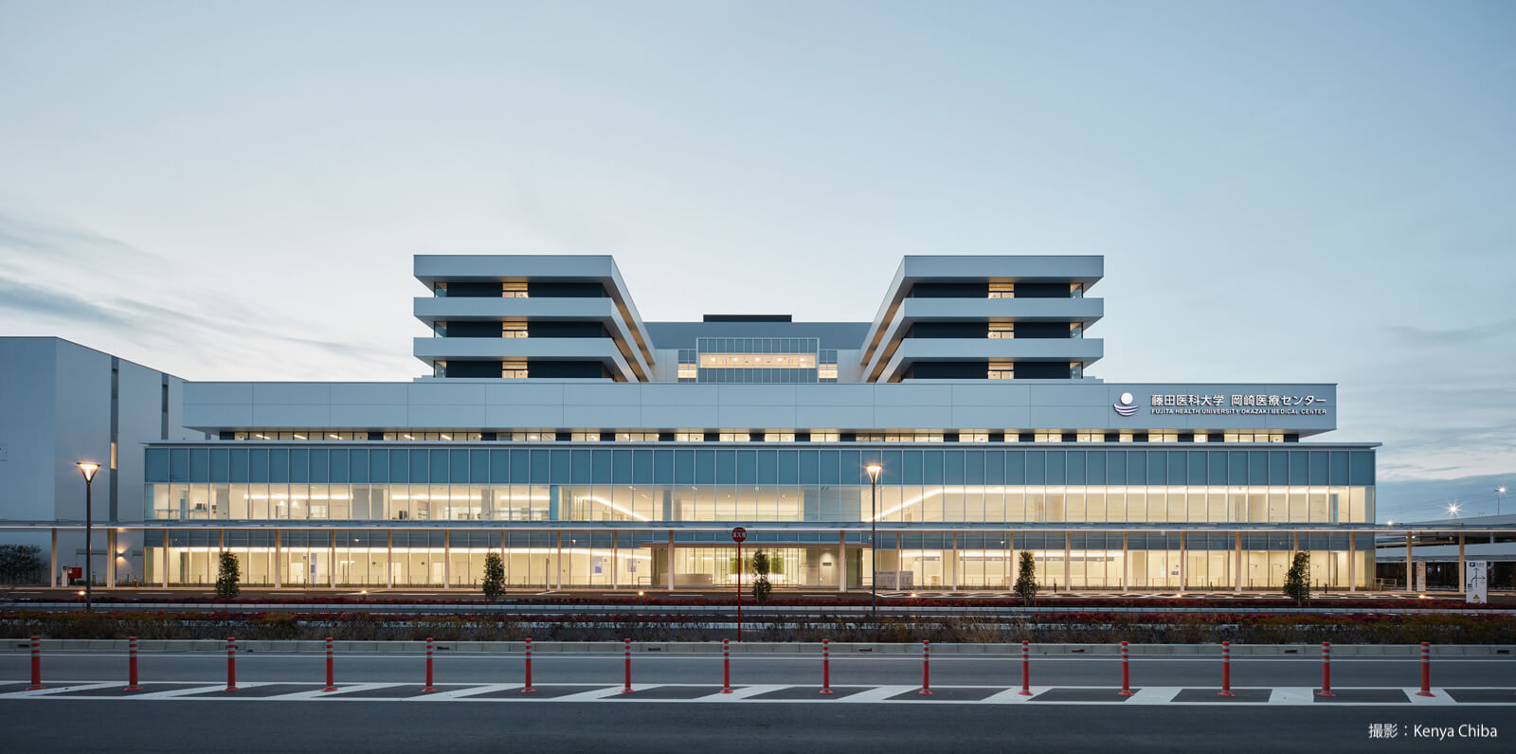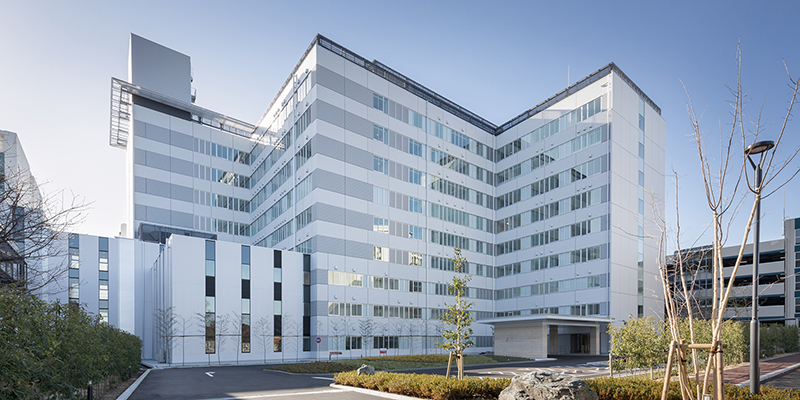Fujita Health University Okazaki Medical Center
sd.jpg)
CONCEPT
This 400-bed emergency hospital provides advanced and cutting-edge medical care unique to a university hospital, including the da Vinci surgical support robot. In the lower level, outpatient functions (medical office, outpatient department, and various testing departments) are concentrated on the first floor so that patients can go from reception to consultation to accounting without having to move floors. The wards adopt a multi-patient wing shape, extending in three directions with the staff station at the center. This created an environment that is easy to look after by both ensuring visibility to the end wards and shortening the flow lines.
DATA
Location: Okazaki-city, Aichi, Japan
Floors: 8 aboveground
Structure: S
Site area: 29,369.93㎡
Building area: 9,420.21㎡(hospital main building)
Total floor area: 37,673.55㎡(hospital main building)
Completion: 2020.01
Client: FUJITA ACADEMY
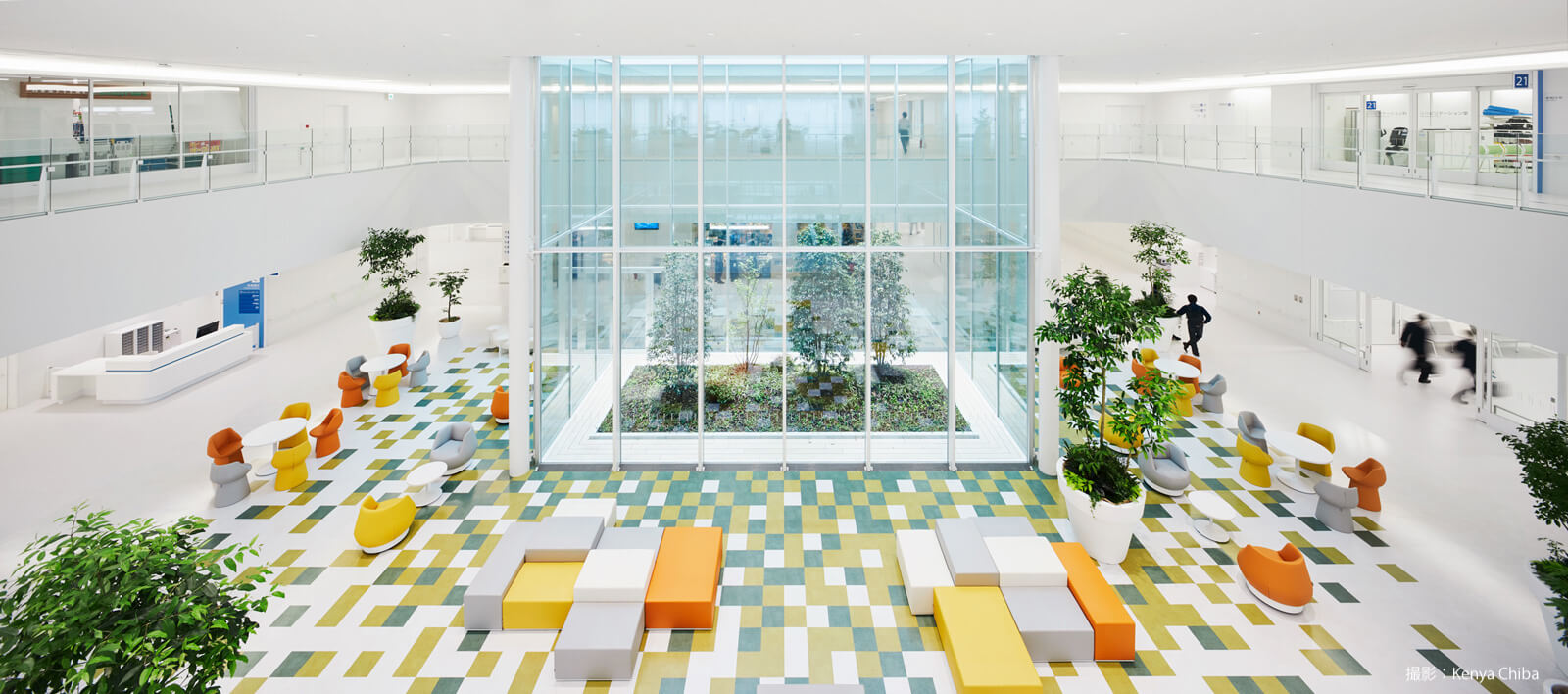
sd.jpg)
sd.jpg)
