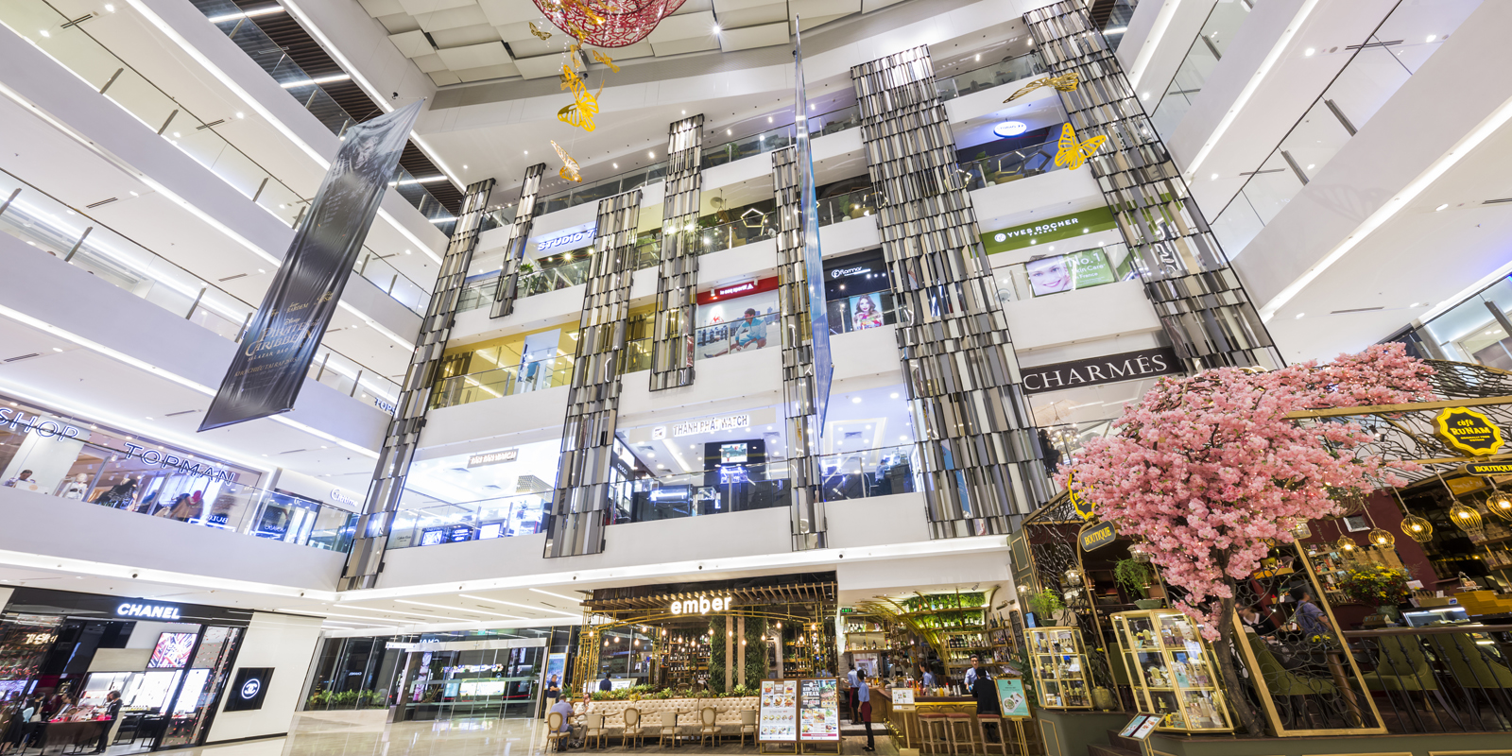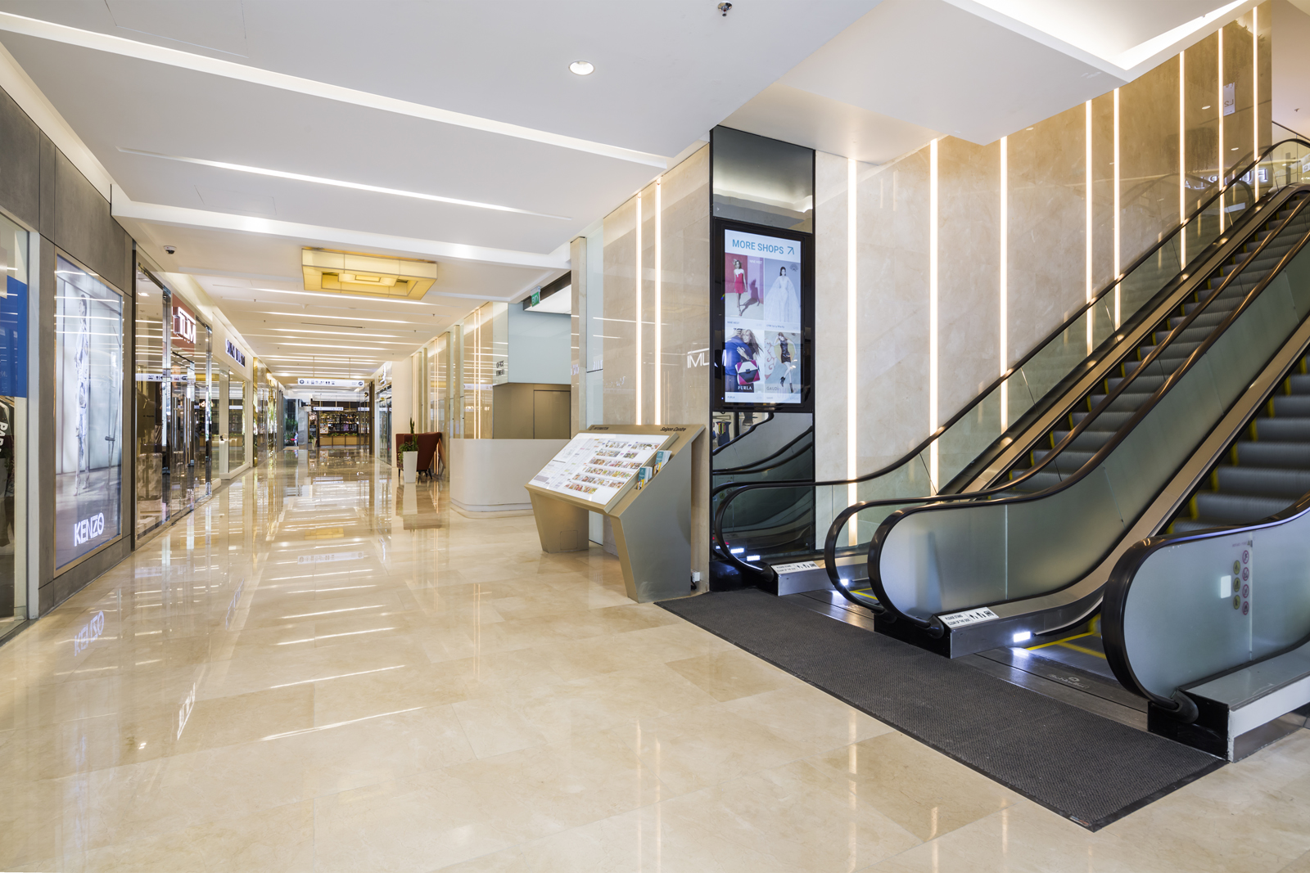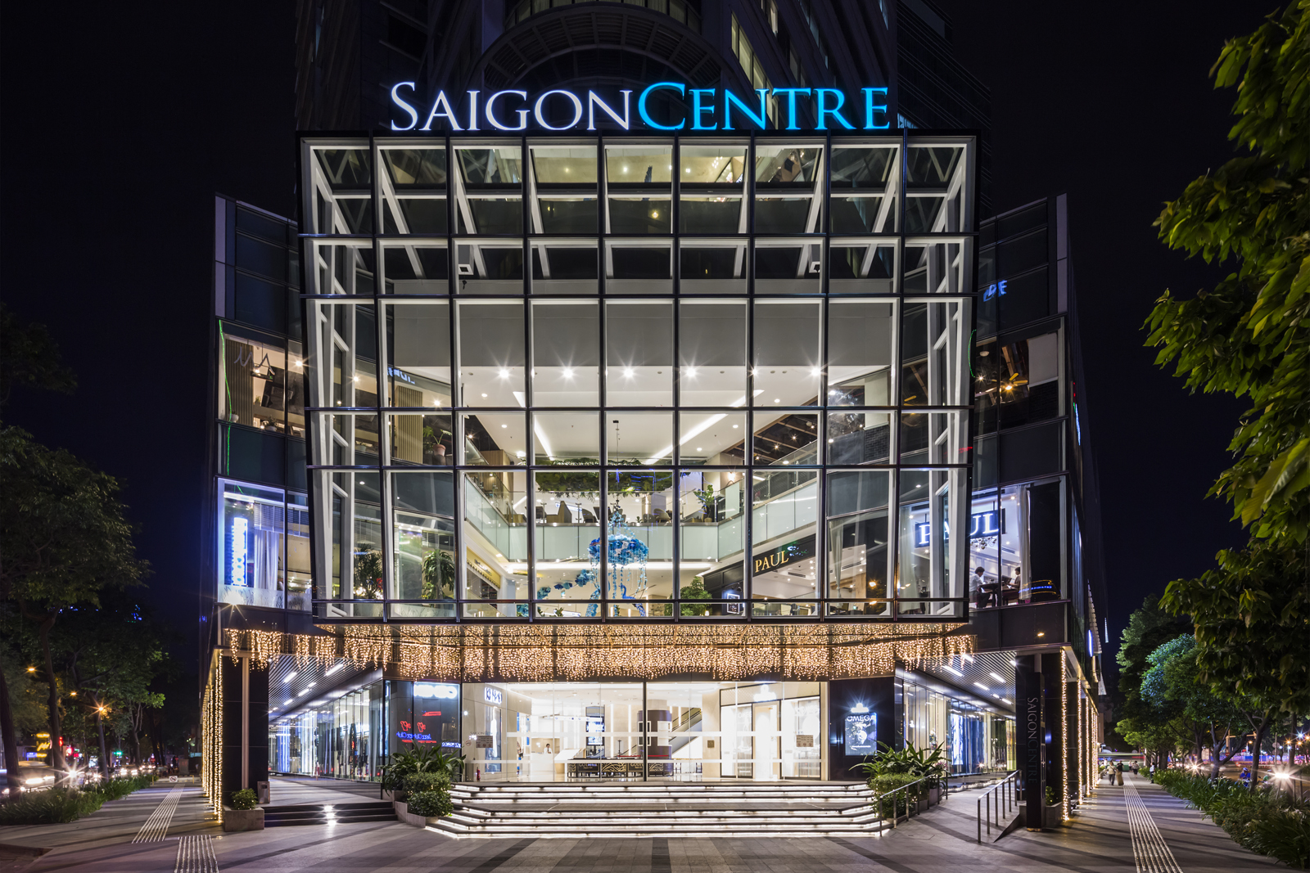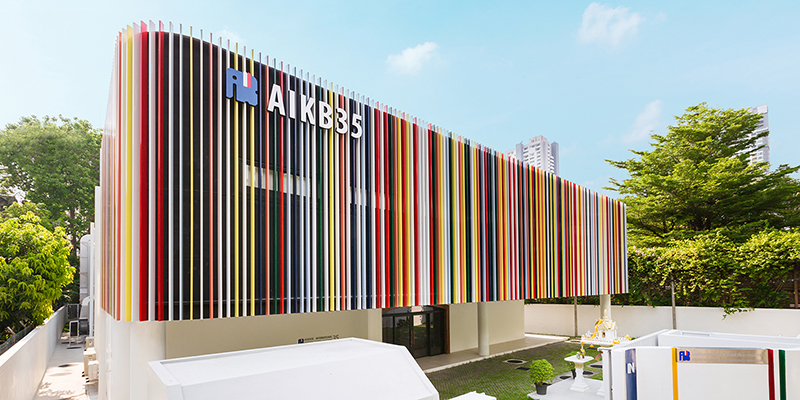SAIGON CENTRE

CONCEPT
Saigon Centre is an commercial complex with the authentic one-stop service and the Ho Chi Minh City Takashimaya as its main tenant. The interior design reflects the original concept of the vibrant townscape on the façade and incorporates elements such as light, greenery and time into the atrium at the building’s center for an attractive, welcoming plaza. Creating a visual impact and lively atmosphere for the tenants facing the atrium is a series of screens descending from the ceiling. The design is cutting-edge and elegant, helping the mall cement its position as Vietnam’s premier commercial facility.
SAIGON CENTRE http://www.saigoncentre.com.vn/
DATA
Location: Ho Chi Minh City, Vietnam
Floors: 5 aboveground, 5 belowground (Takashimaya: 3 aboveground, 2 belowground)
Structure: RC
Design period: Dec. 2014-Sep. 2015
Construction period: Nov. 2015-July 2016
Site area: 11,084.00m²
Building area: 7,900.00m² (Expantion area)
Total floor area: 55,000.00m² (Takashimaya: 15,000 m2)


