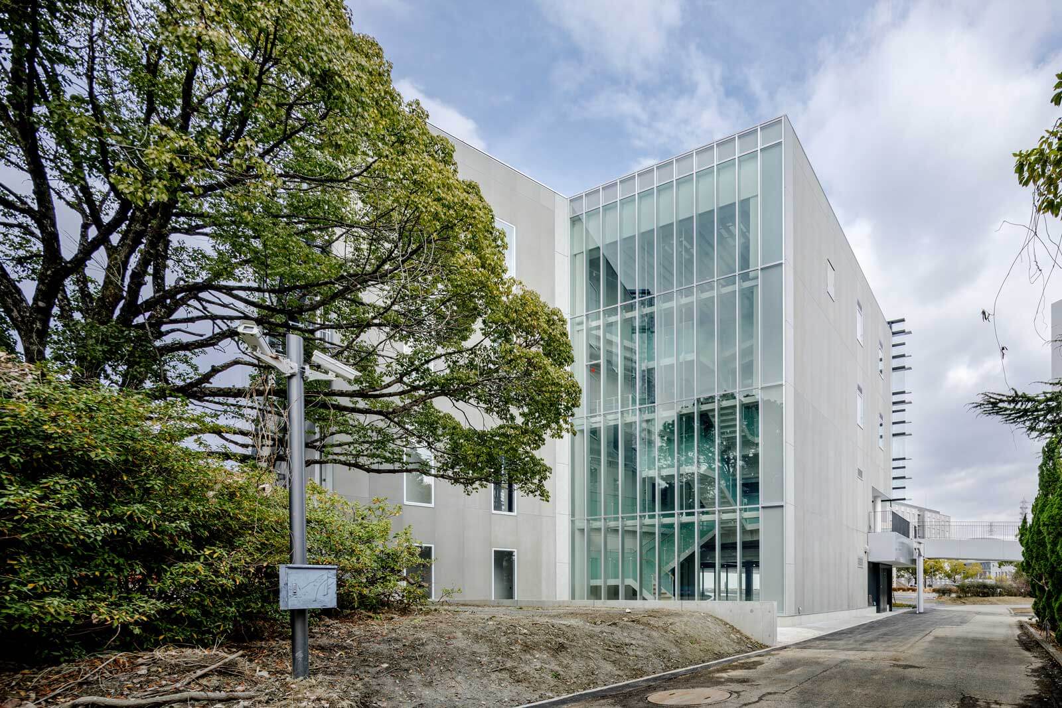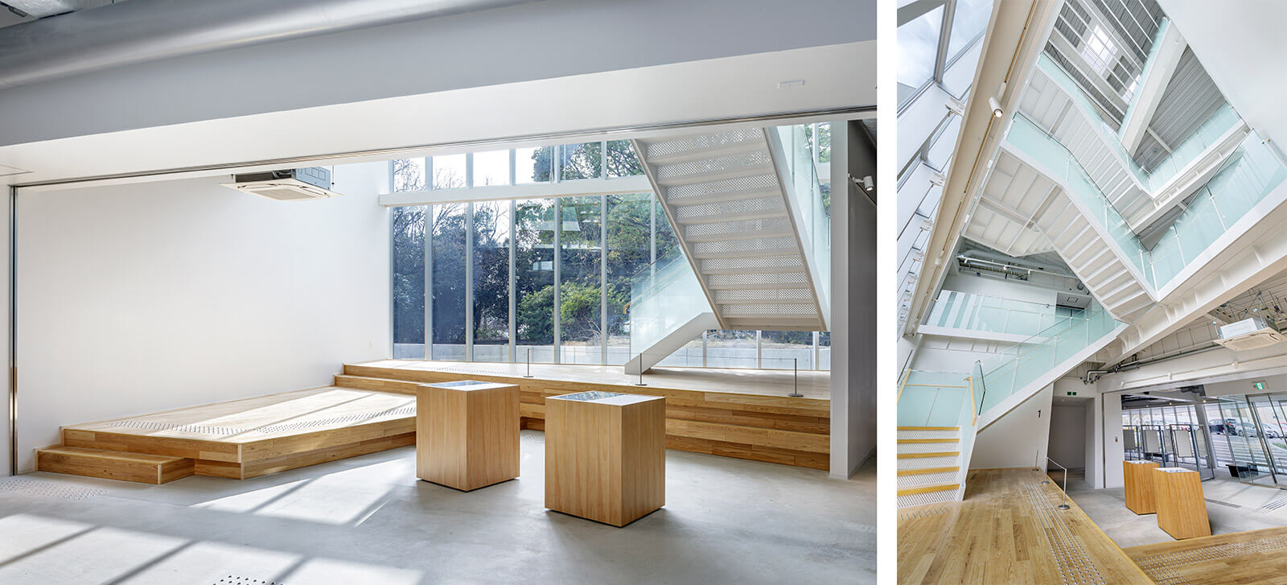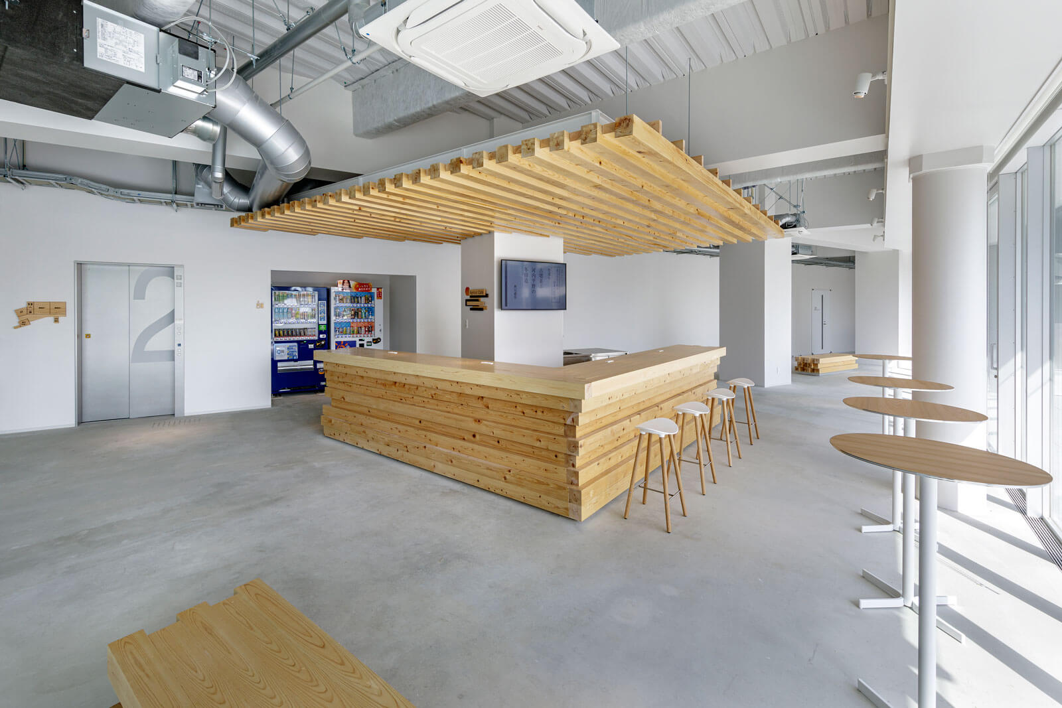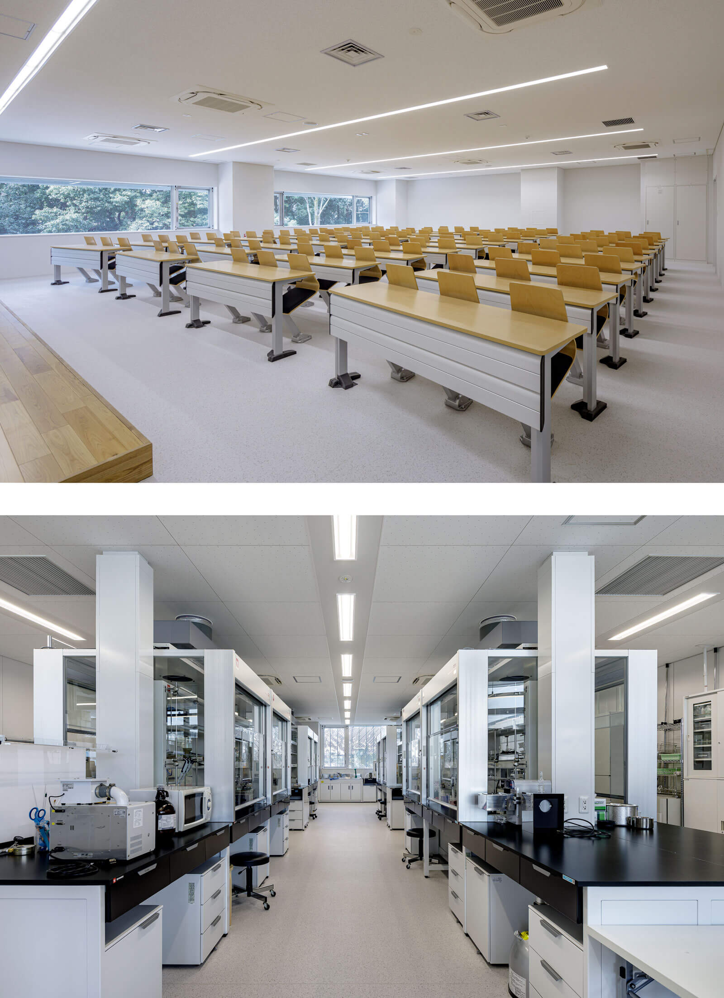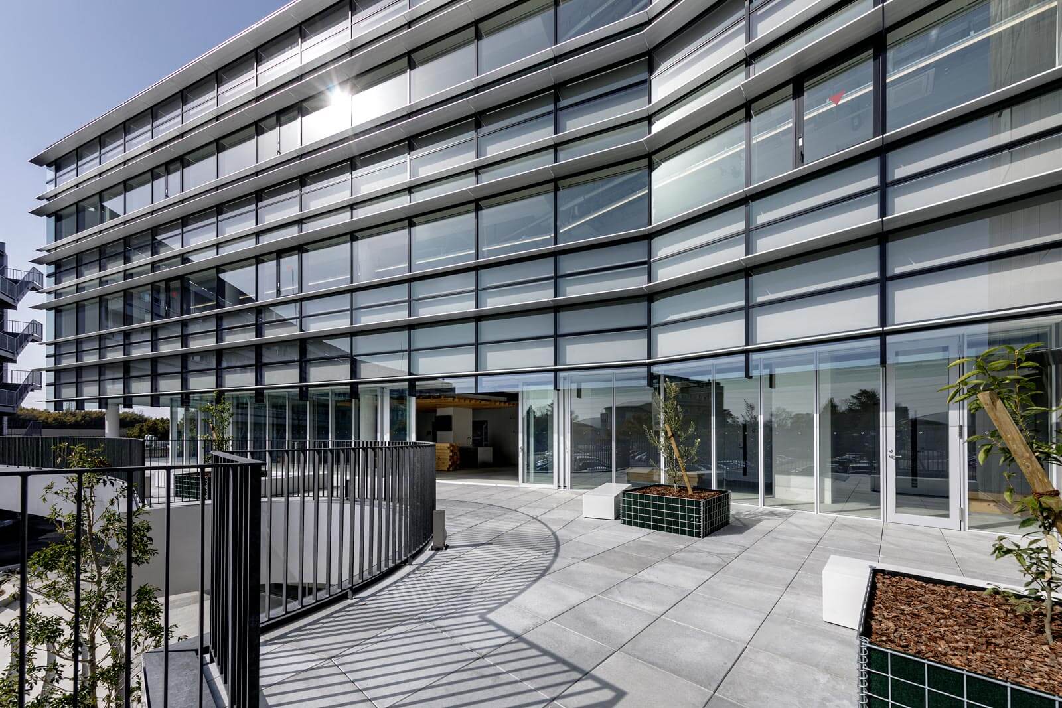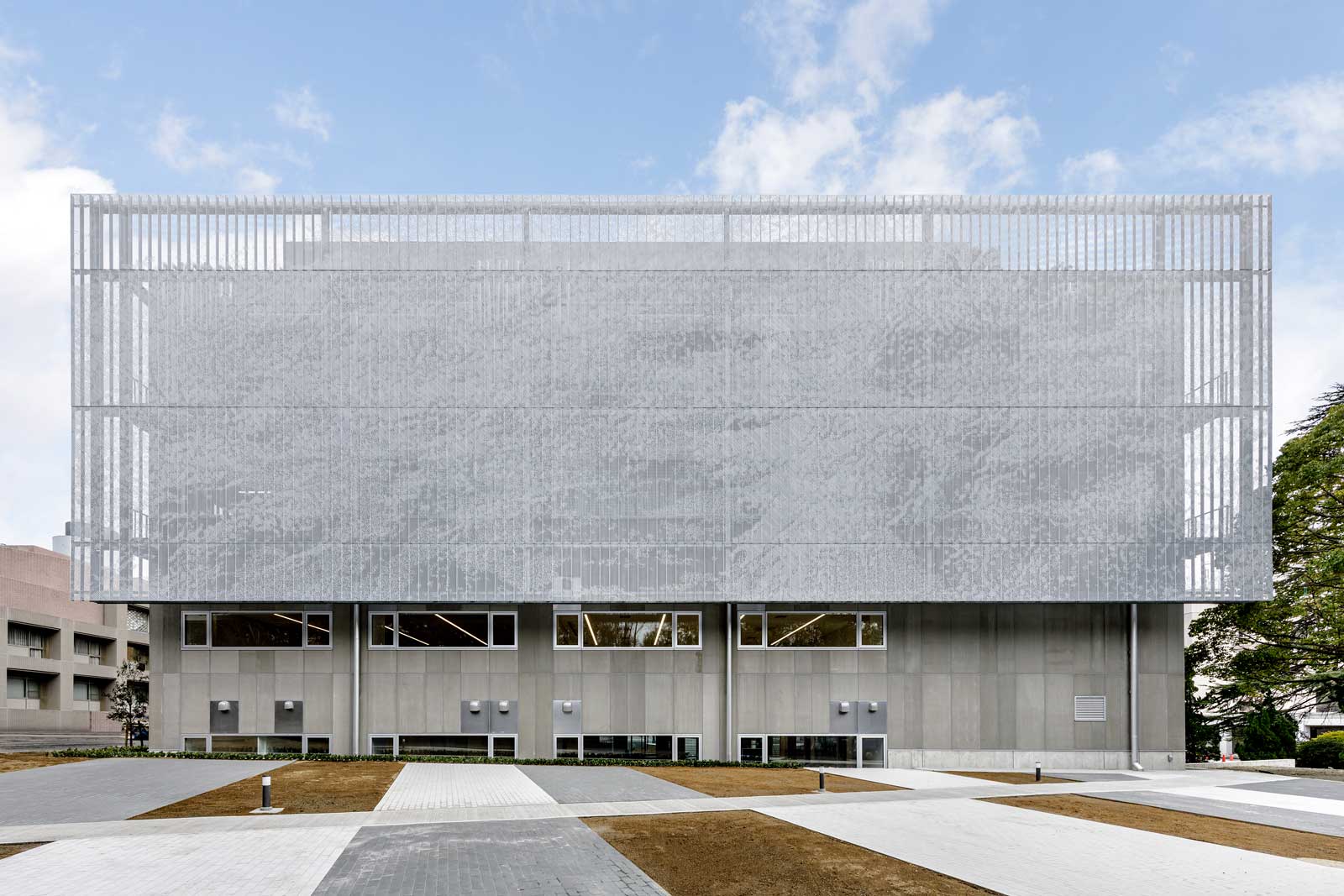The MA-T Co-Creation Centre (Anzu-no Mori), Osaka University
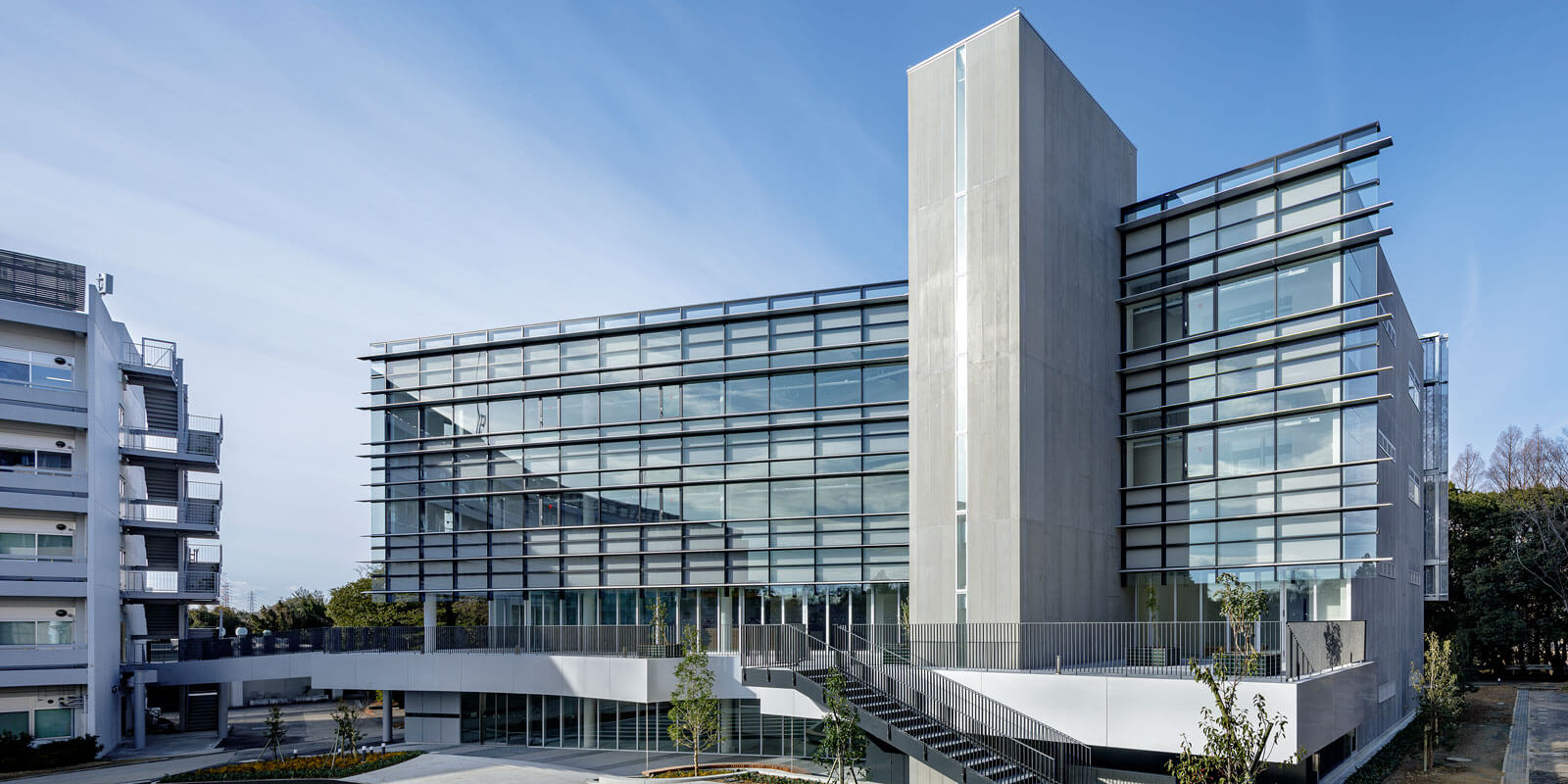
CONCEPT
This project was undertaken as an endowed project to commemorate the 90th anniversary of Osaka University and the 100th anniversary of Osaka University of Foreign Studies. <The concept was “a future-oriented space where knowledge and encounters merge and new innovations spring forth,” aiming to improve intellectual productivity and functional research building by revitalizing communication. The east side of the front of the building was designed with a transparent curtain wall, while the west side was covered with perforated folded plates as a mechanical balcony to block the western sunlight and to provide a view into the residential area. In the common areas, a space for displaying research results and a café counter for anyone to use were installed to activate communication. The upper-floor laboratories were designed to be flexible enough to accommodate both open and special laboratories. By adopting aggressive energy-saving methods, energy consumption was reduced by 51% according to BELS, making it the first research building of a national university corporation to be certified as ZEB Ready.
DATA
Location: Suita City, Osaka, Japan
Floors: 4 aboveground
Structure: S
Site area: 994,411.65㎡
Building area: 1,075.28㎡
Total floor area: 3,389.27㎡
Completion: 2022.01
Client: OSAKA UNIVERSITY
Photo credit: SS Co., Ltd
-
Usage
-
Business Menu
