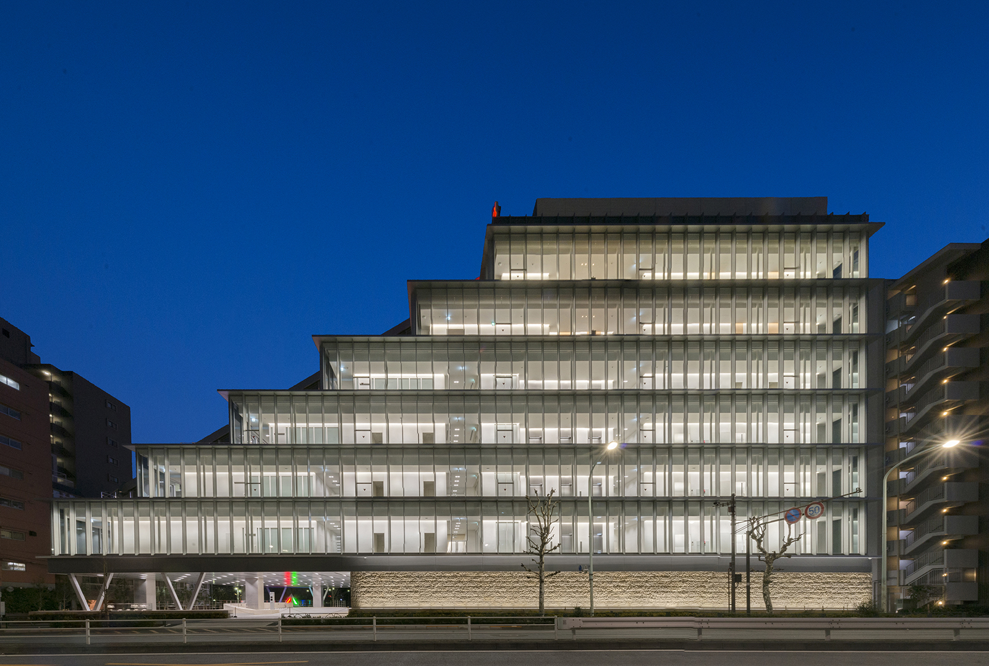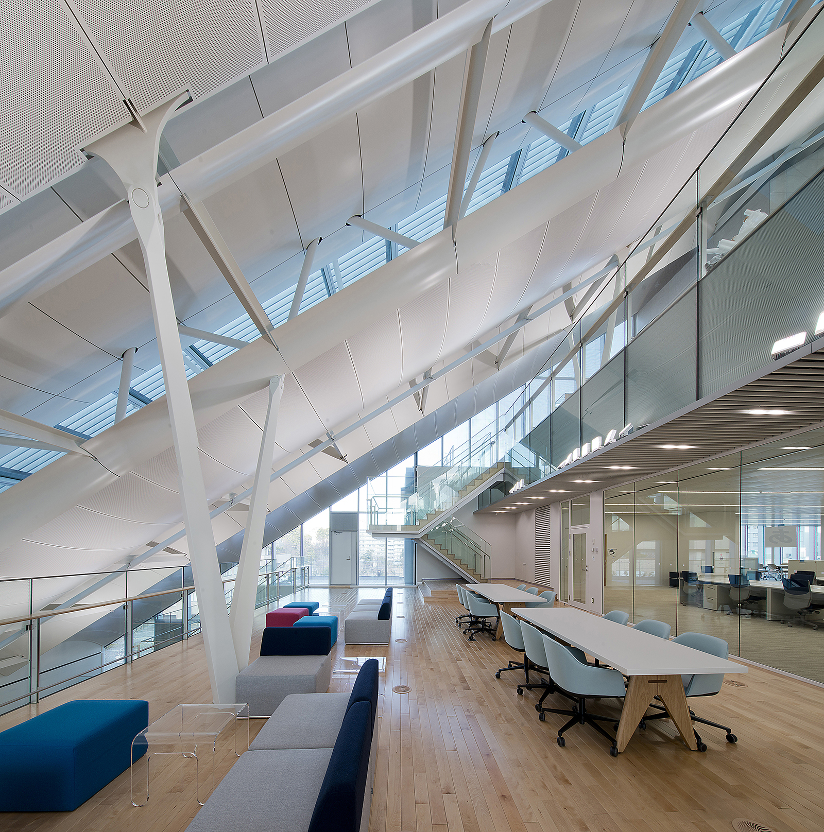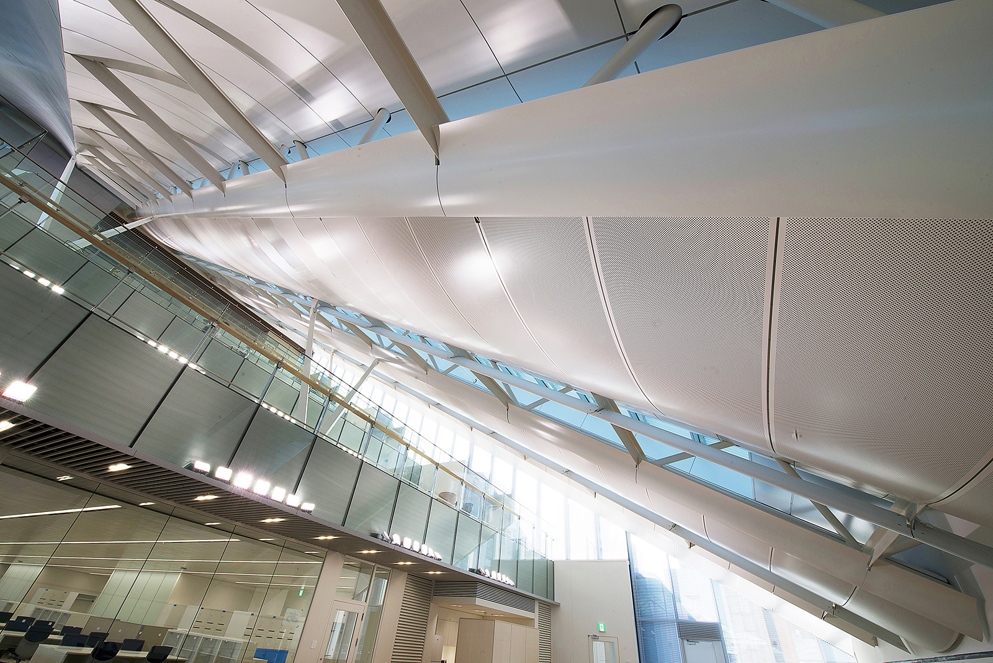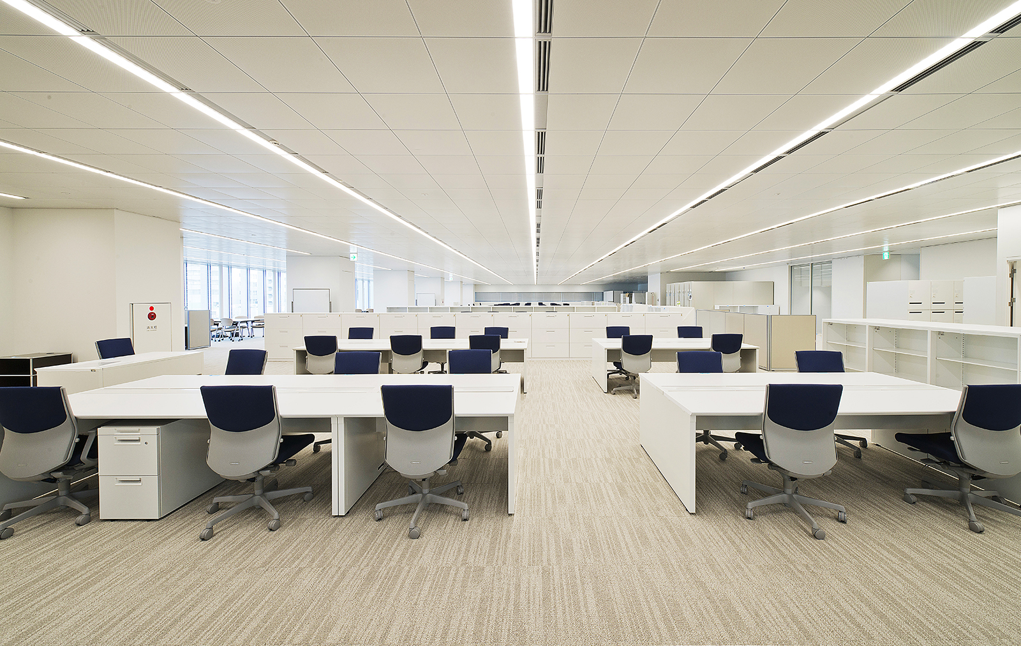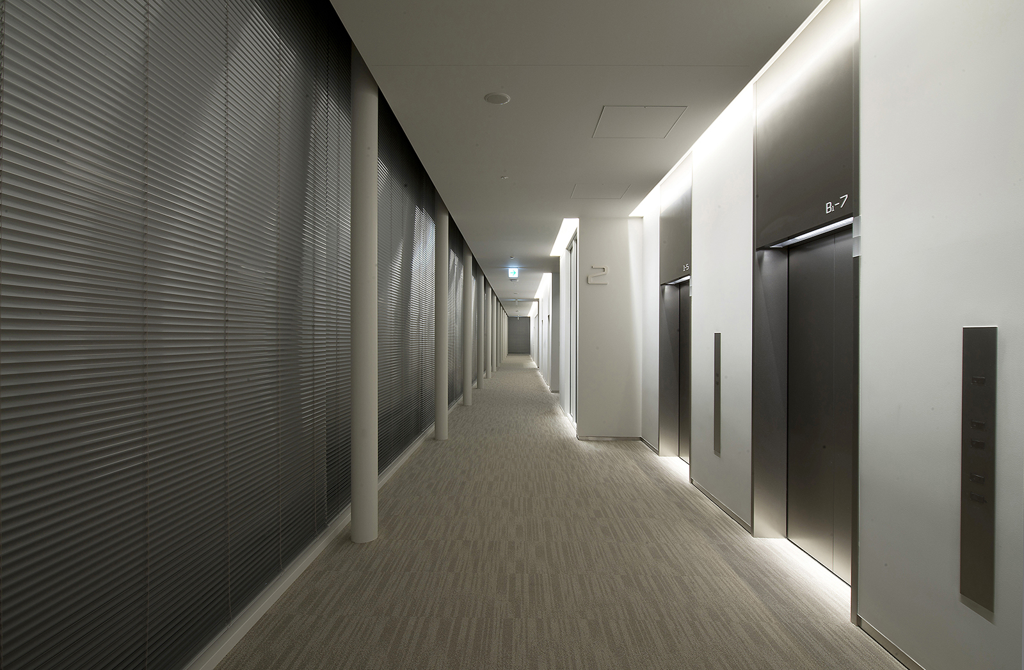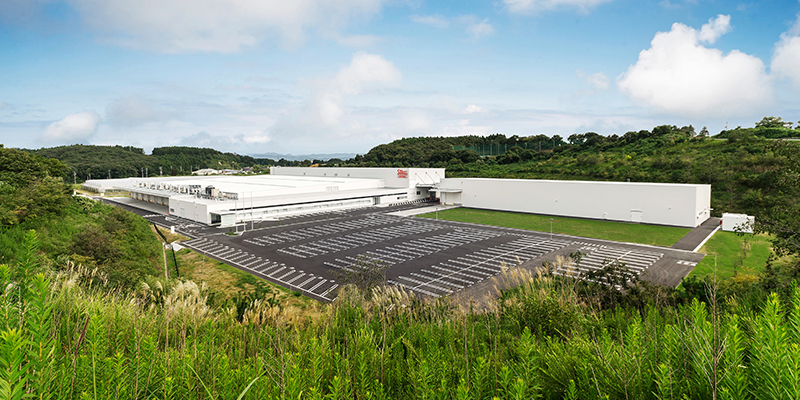STANLEY ELECTRIC Head Office
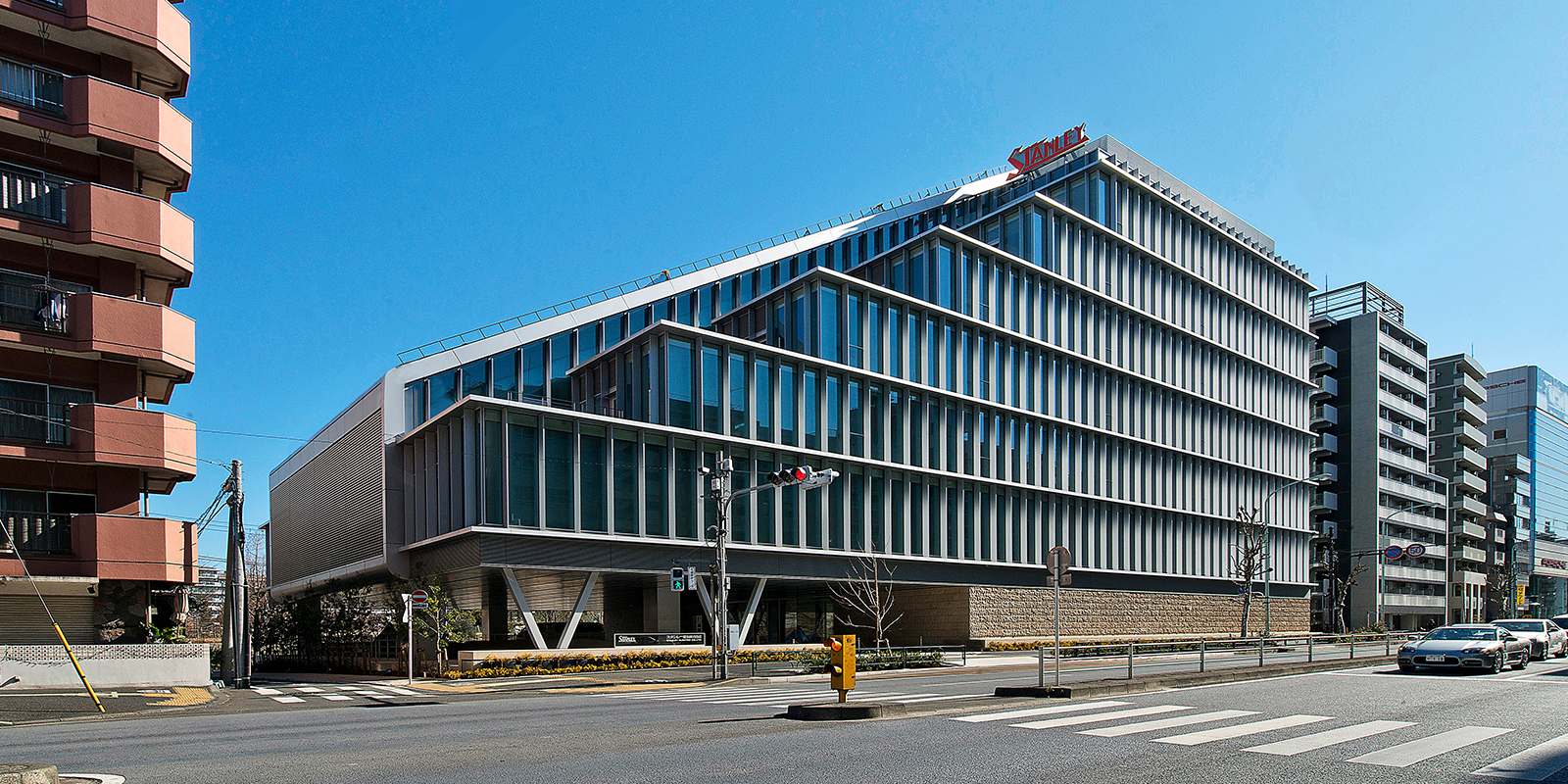
CONCEPT
The next-generation office building as Stanley Group’s Global Head Office, designed upon the concepts of speedy decision-making as the central strategic foundation, transmission of information and communication, and universality. The design incorporates many environmentally-friendly features such as solar power, rainwater utilization, a cool pit, natural ventilation, LED lighting, and use of natural materials. Openings on the mono-pitched roof on the north side let the natural light in, reducing the use of indoor lighting. Together, these attributes to attain CASBEE’s S rank. The seven-level atrium is designated as a communication hub that encourages communication with workers on floors above and below, which creates a synergetic effect that promotes brainstorming and idea creation.
DATA
Location: Meguro-ku, Tokyo
Floors: 7 aboveground, 1 belowground, 1 penthouse
Structure: S, CFT for belowground, RC
Design period: May 2010 – Sep. 2011
Construction period: Oct. 2011 – Nov. 2012
Site area: 2,752.13 ㎡
Building area: 2,160.50 ㎡
Total floor area: 13,466.22 ㎡
AWARD
2013 JIA Award / Excellence in Architecture
The 47th SDA Award (Award for Excellence)
