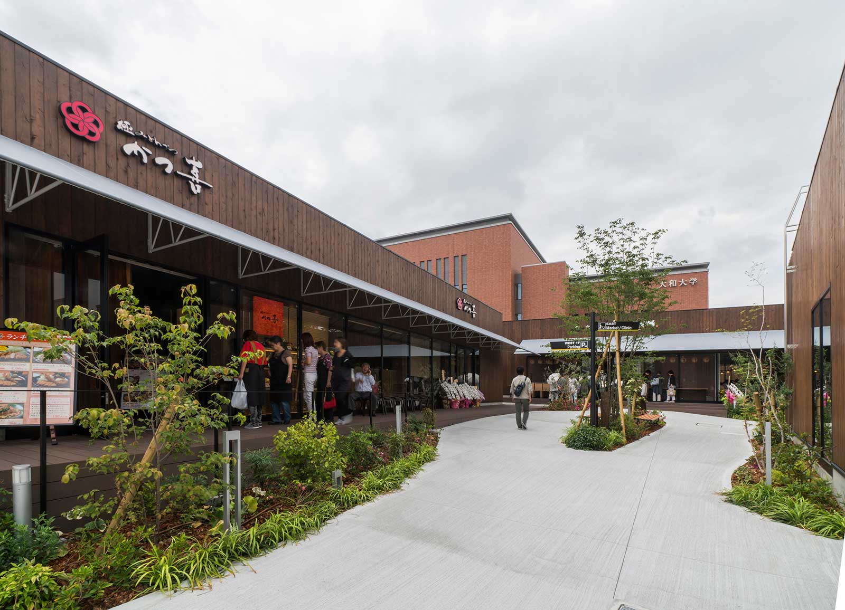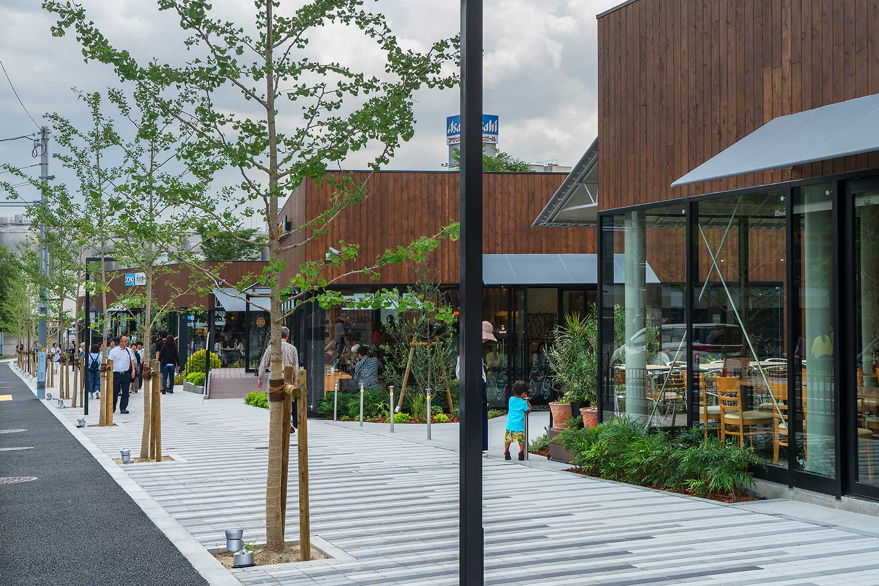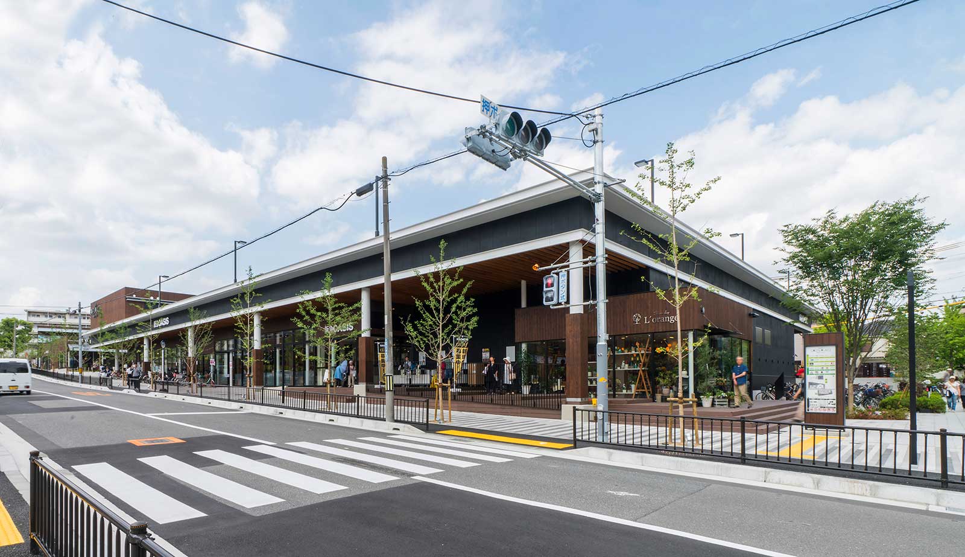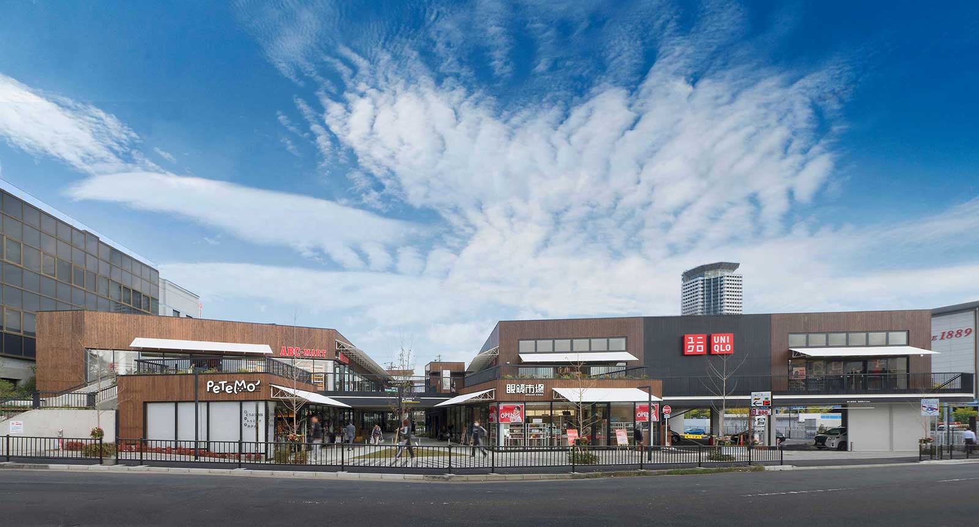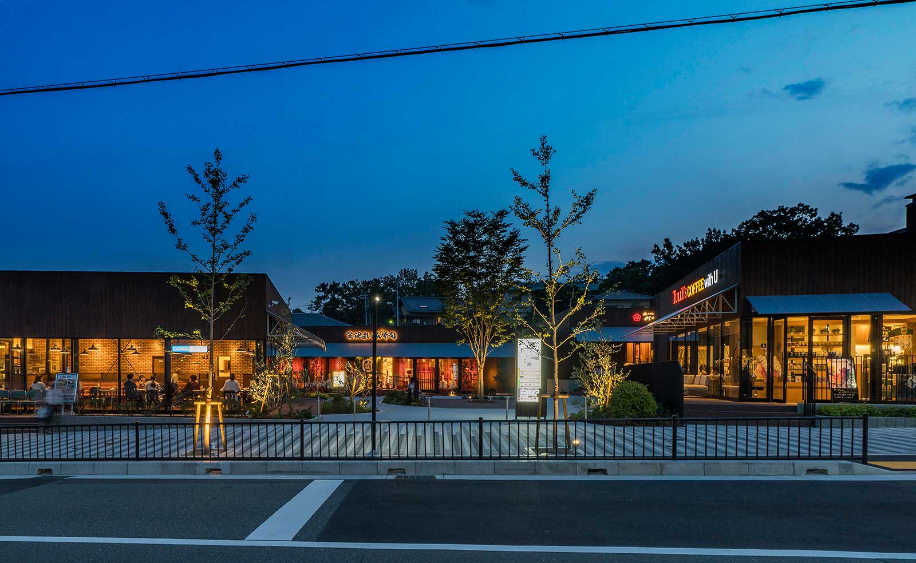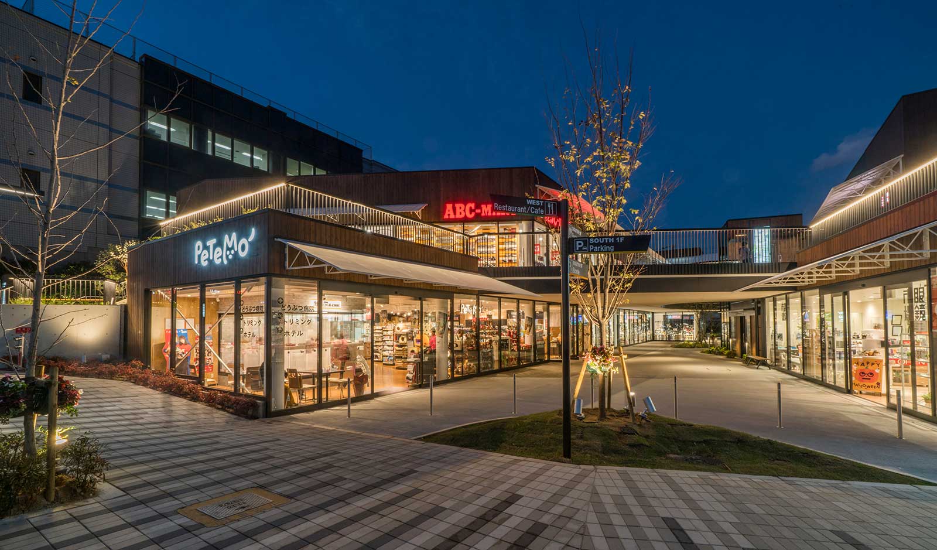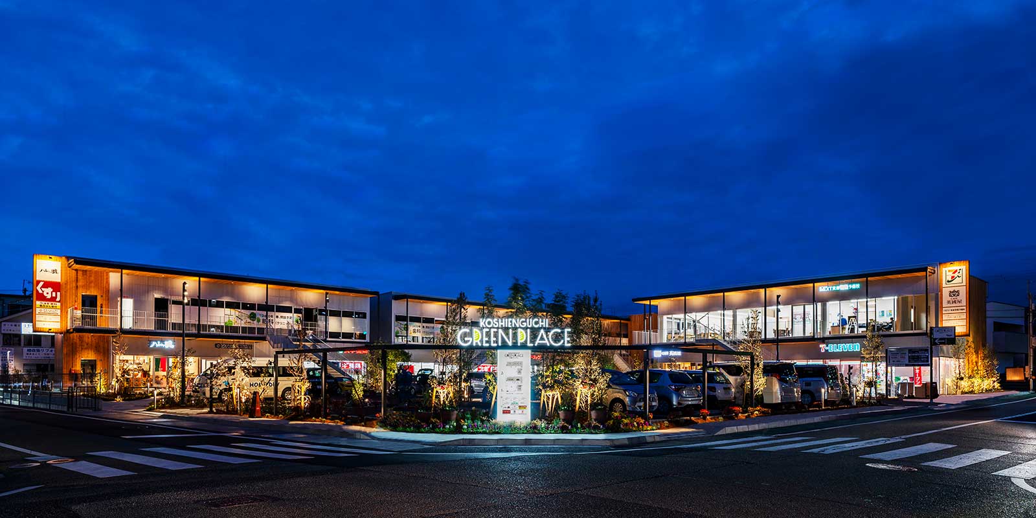SUITA GREEN PLACE
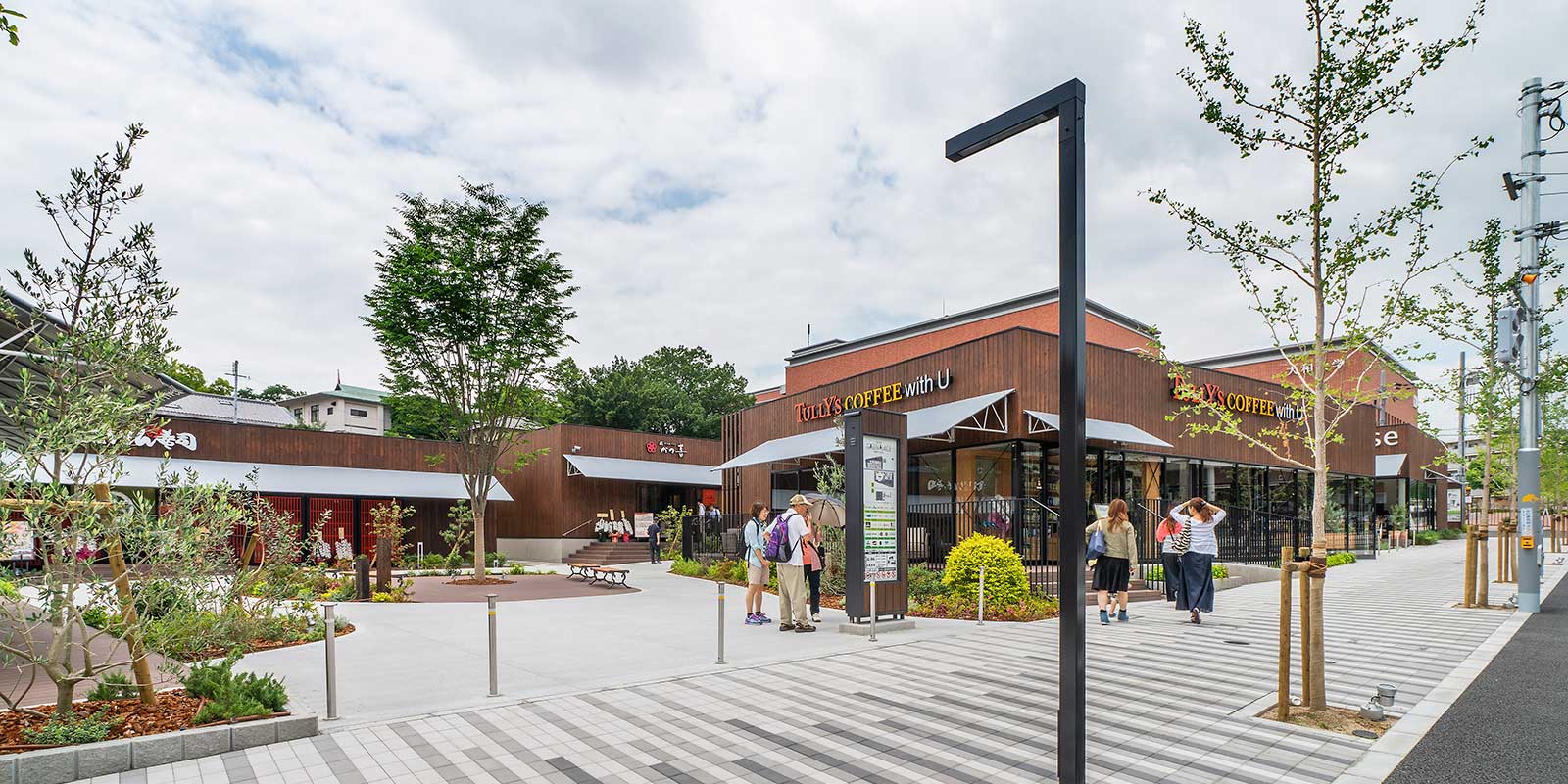
CONCEPT
A regional shopping center overflowing with seasonal flowers and greenery. By developing stores, plazas, and alleys in clusters around a road that runs through the center of the site stretching east-west, we aimed to create a gradual connection between the environmental design of the east and west sides of the site and the streets, town blocks, and the city as a whole, fostering a new town brand. The central road is opened to pedestrians as a promenade, and stores are discretely placed in harmony with the environment. The external plan characterizes the stores as neighborhood-like alleys (streets), plazas (courts), and paths (paths), creating an environment where everyone can be comfortably and naturally drawn in, and where walking is a pleasure.
Suita Green Place
http://www.suita-greenplace.com/
DATA
Location: Suita, Osaka, Japan
Floors: 1 aboveground (8 buildings), 2 aboveground (4 buildings)
Structure: S
Site area: 4,079㎡
Building area: 2,287㎡
Total floor area: 3,689㎡
Completion: 2018.10
Client: Kobe SC Development Co.
