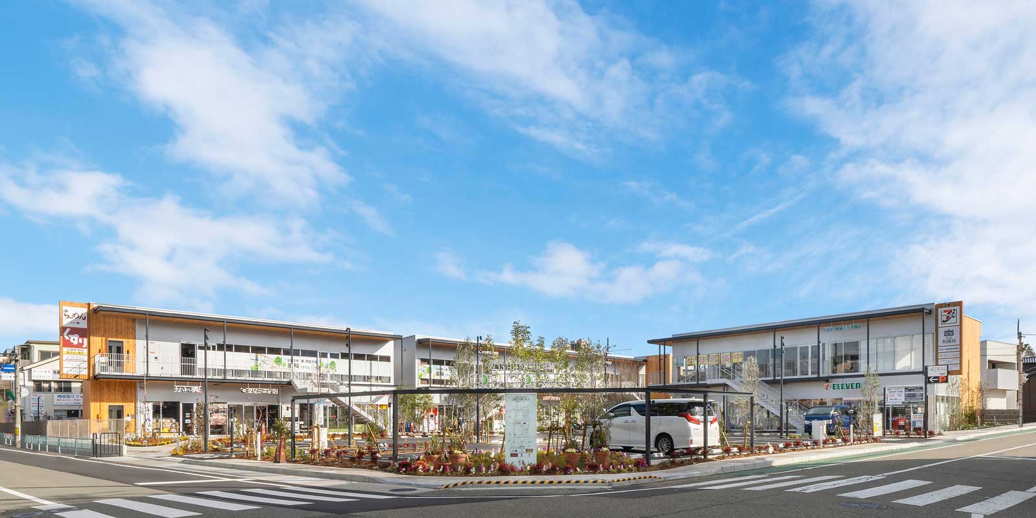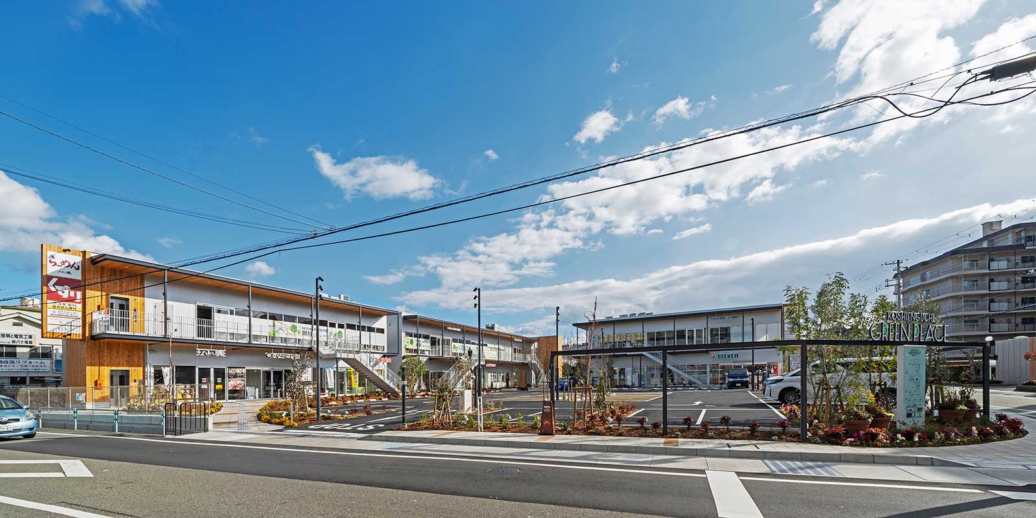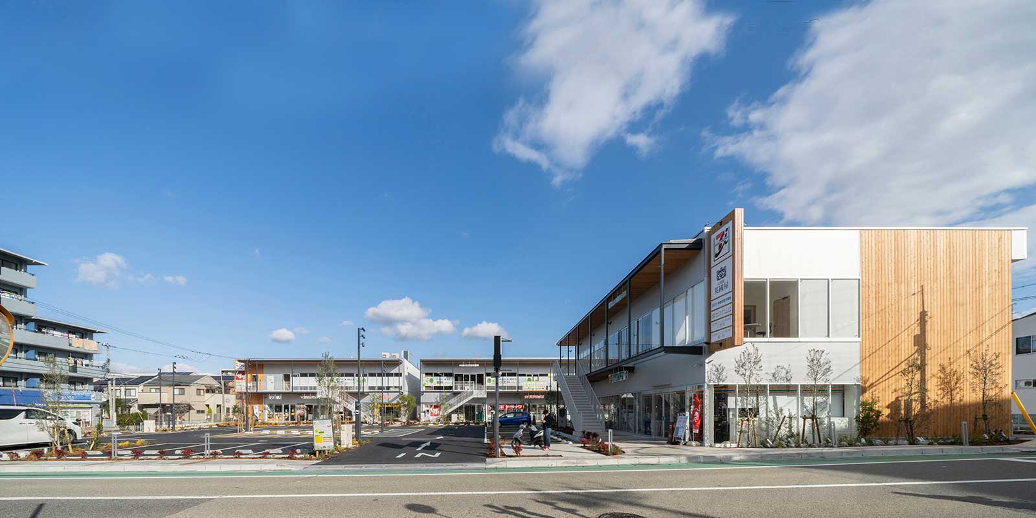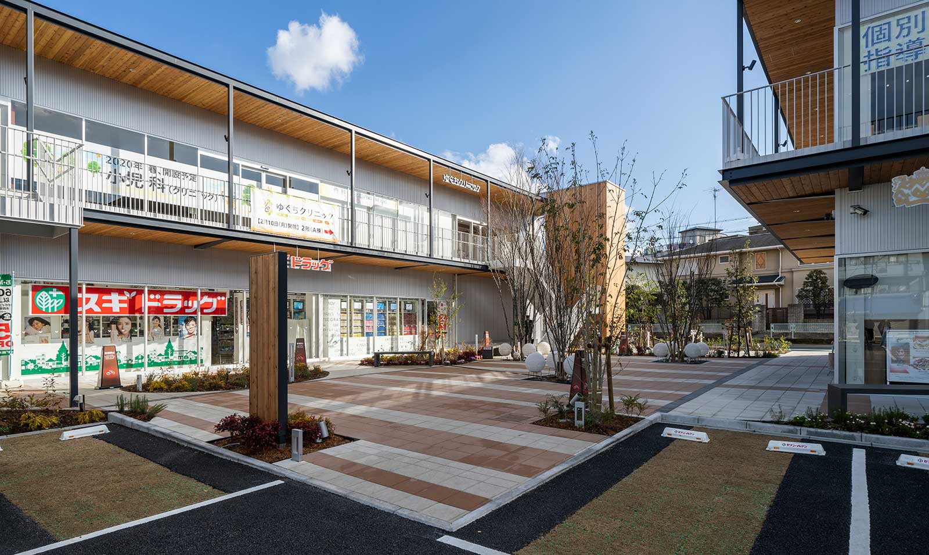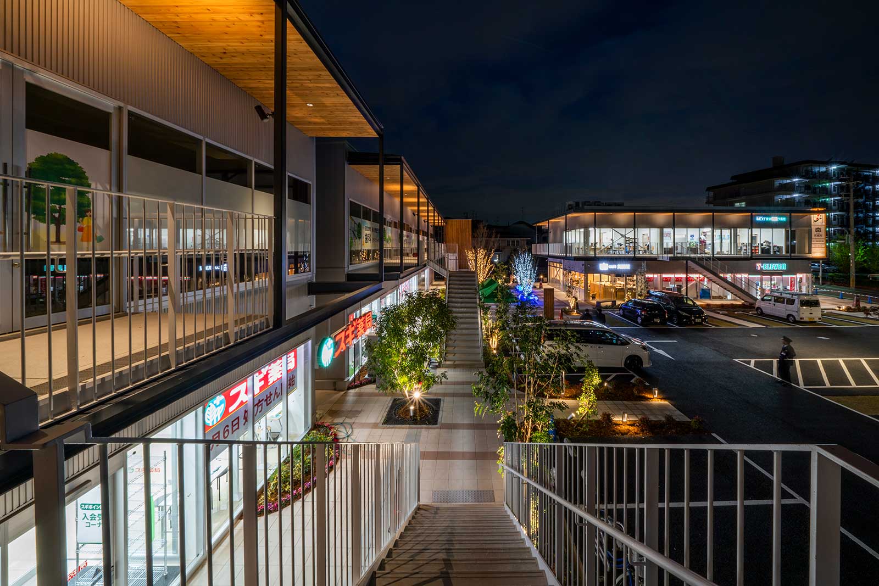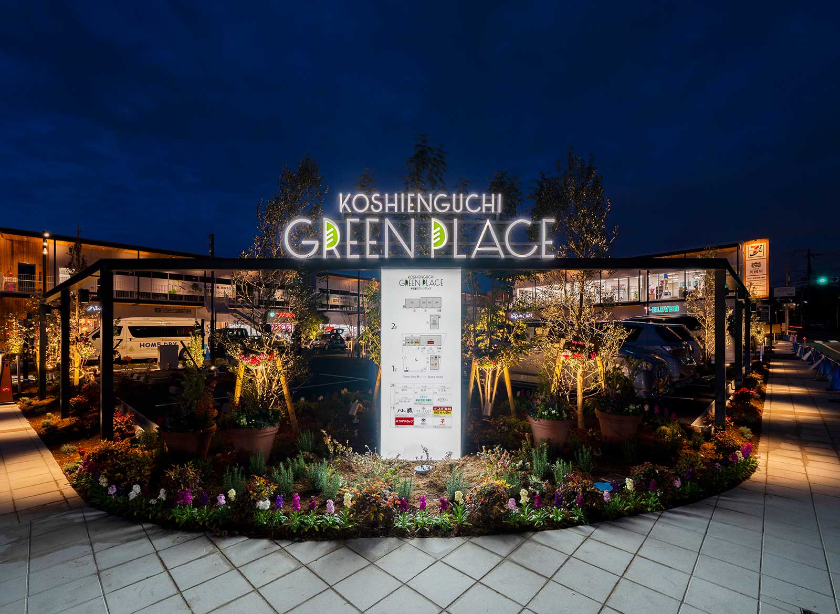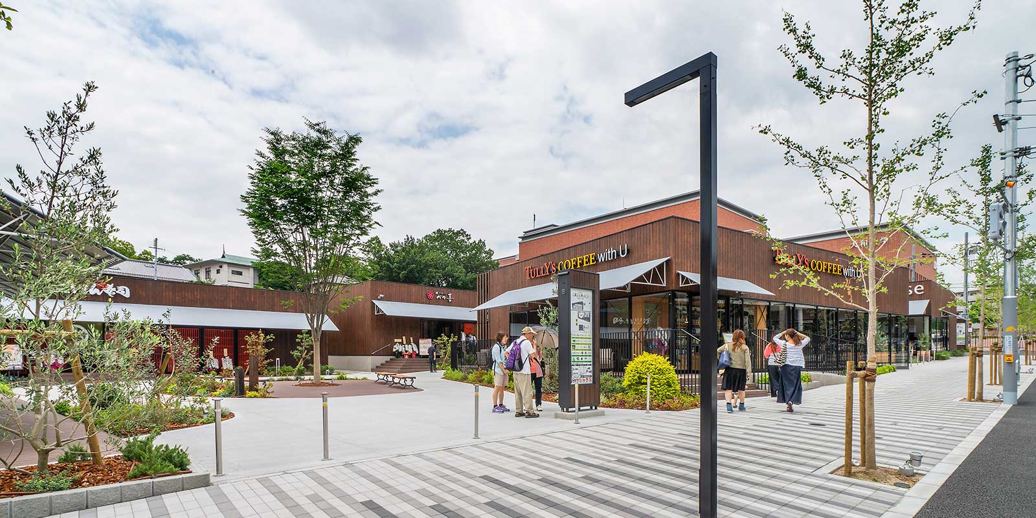KOSHIENGUCHI GREEN PLACE
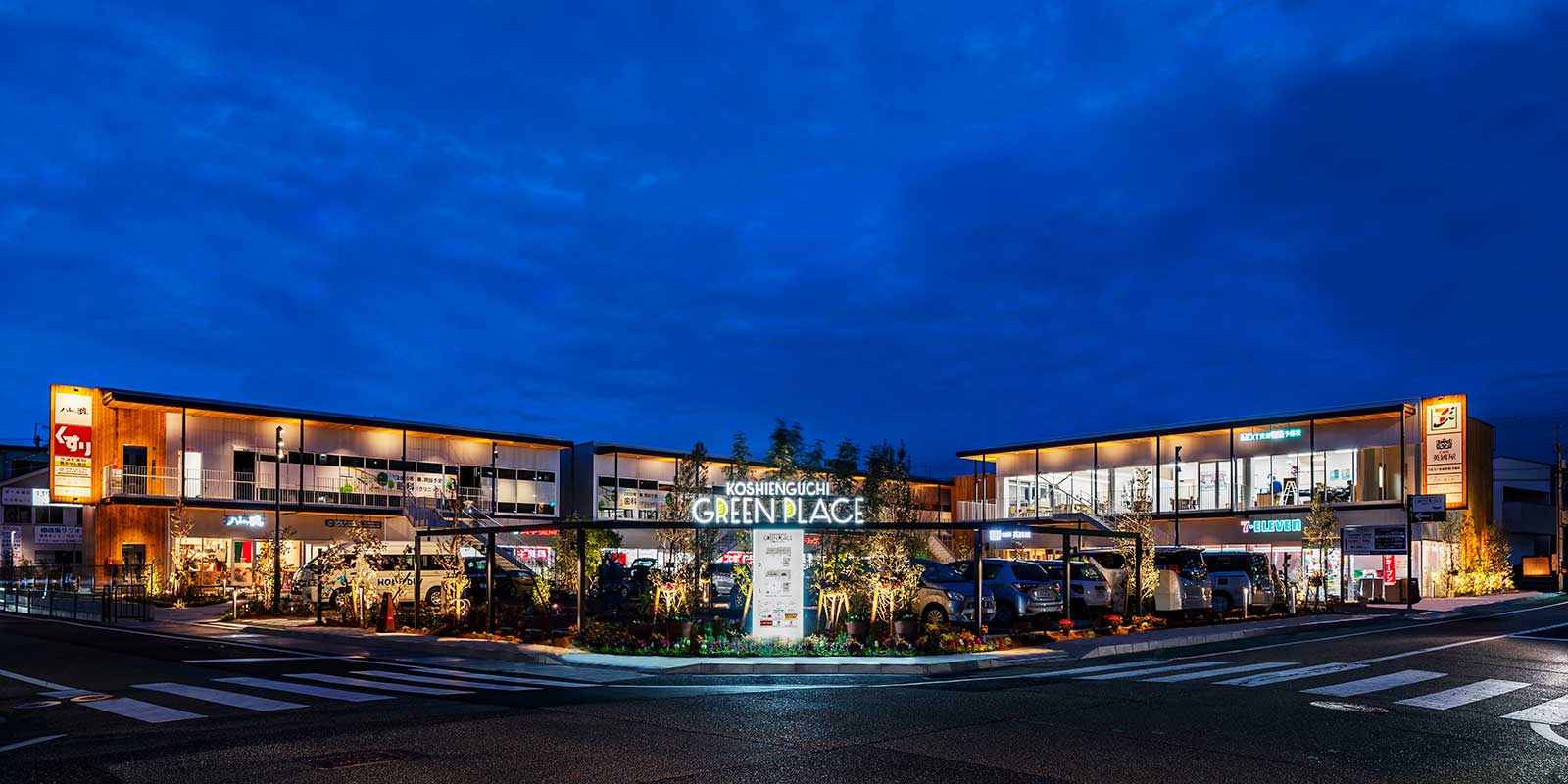
CONCEPT
This is a development project of a shopping center located near a station on the site of a former JR West single-person dormitory. This is the second “Green Place” facility developed by the JR West Group, and was designed to be used on a daily basis by people living in the neighborhood, based on the concept of “clearly identifiable storefronts. The parking lot facing the intersection and the surrounding stores were arranged to increase visibility to the town, and a lush green walkway and plaza in front of the stores were arranged to create a safe and comfortable space for pedestrians and vehicles to coexist. Simple metal siding was used on the exterior walls of the tenant portion of the building to make the tenants’ faces stand out, while natural wood was used on the eave tops, some exterior walls, and signs, which are in the line of sight when passing by the storefront walkway, to create a crisp exterior design.
DATA
Location: Nishinomiya City, Hyogo, Japan
Floors: 2 aboveground
Structure: S
Site area: 3,335.00m²
Building area: 1,219.34m²
Total floor area: 1,997.48m²
Completion: 2019.11
Client: Kobe SC Development Co.
