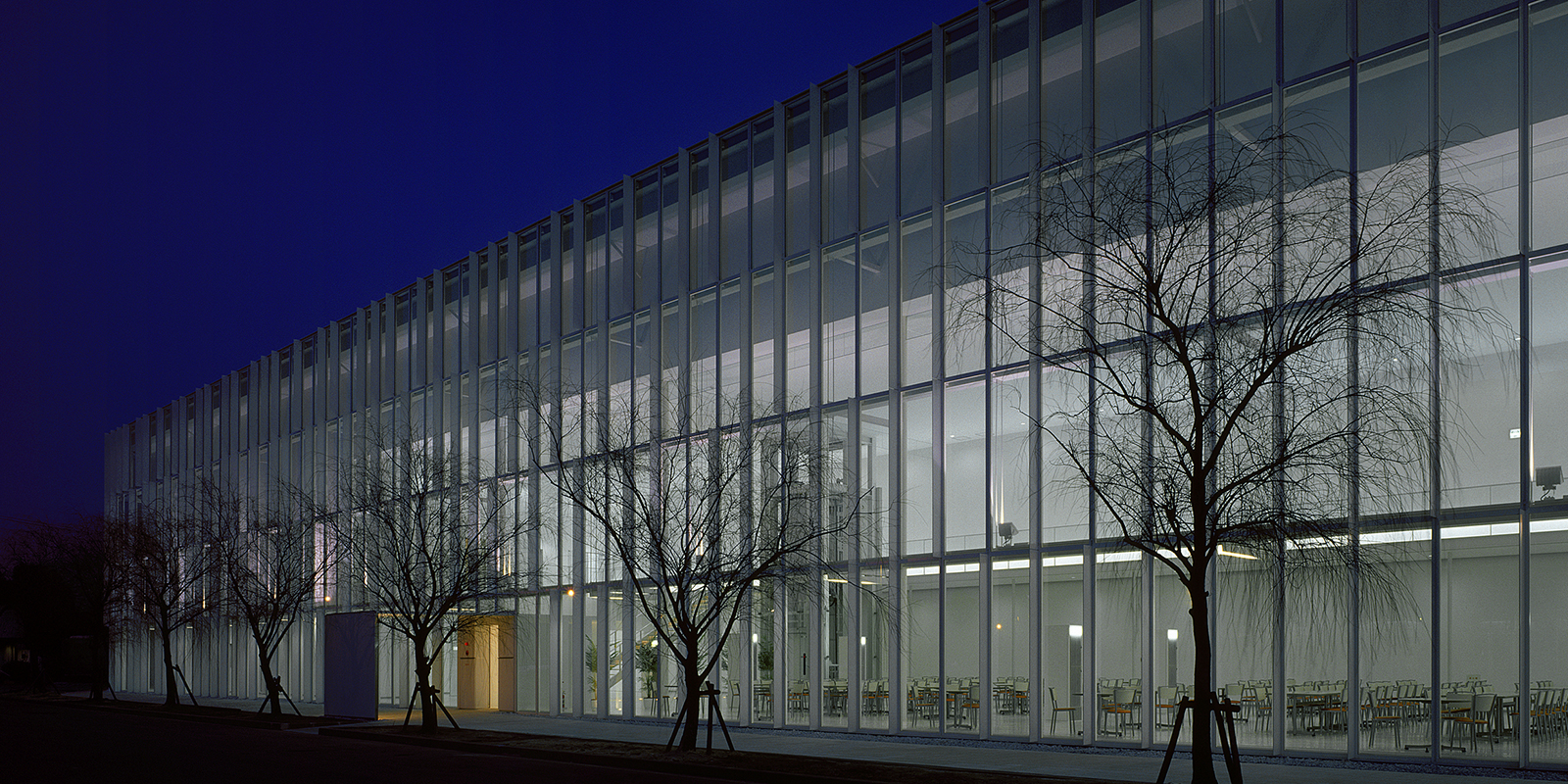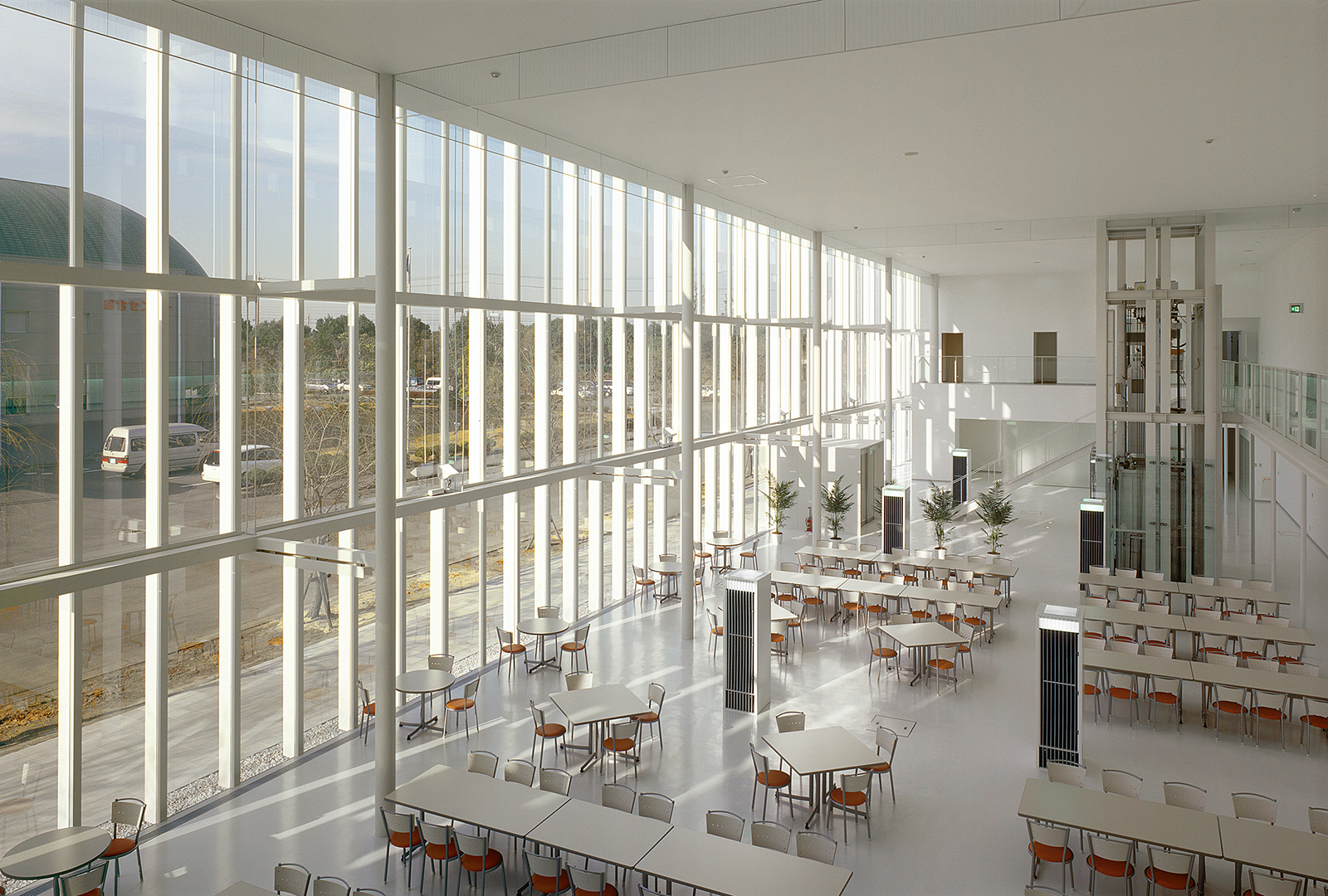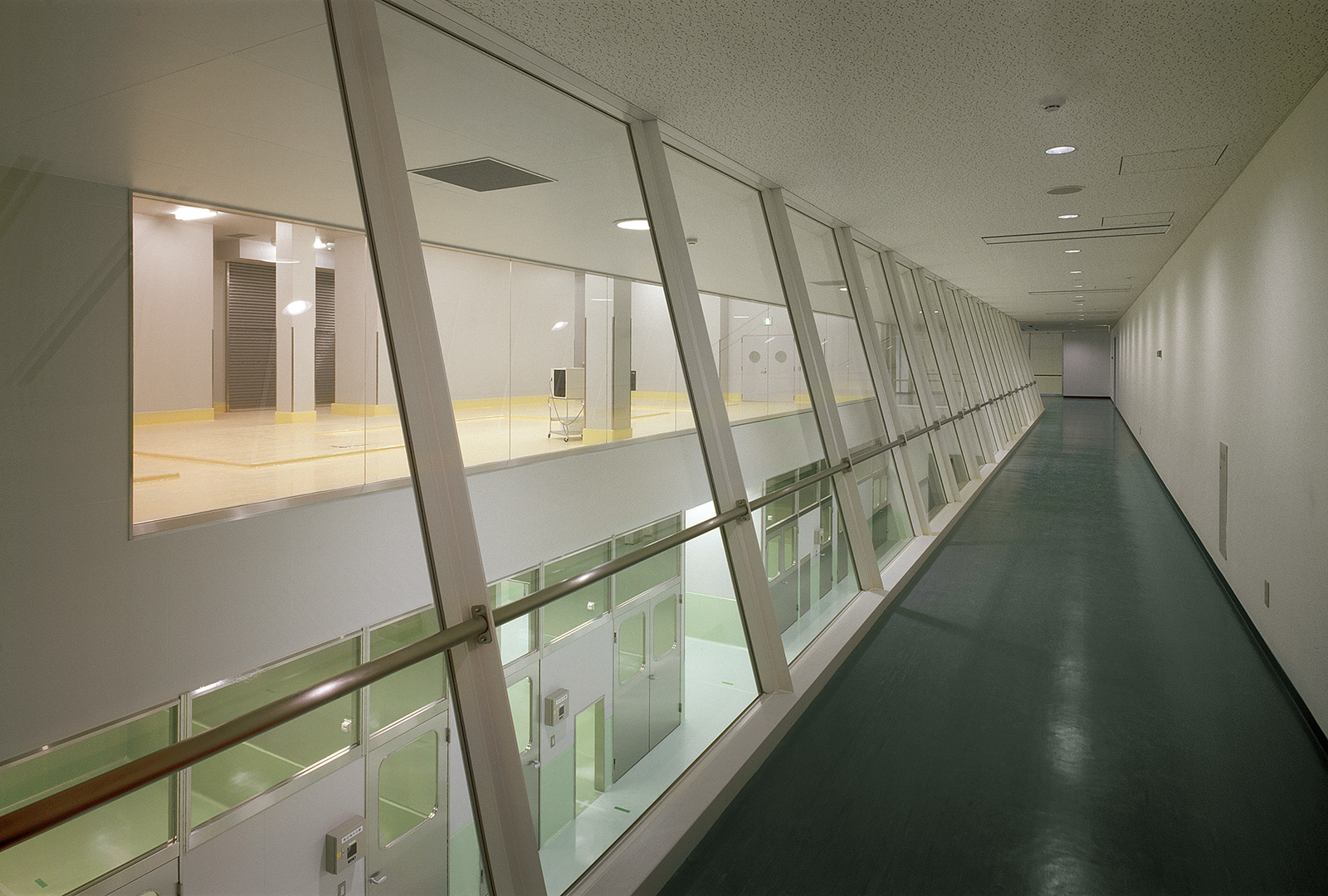Taiyo Kagaku Corona Plant

CONCEPT
A food-processing plant complying with a HACCP-certified hygienic standard. The visitors’ passages and a cafeteria behind the curtain walls of the factory’s facade, epitomizing the factory of the 21st century.
DATA
Location: Yokkaichi, Mie
Floors: 2 aboveground
Design period: Sep. 2000 – July 2001
Construction period: Aug. 2001 – March 2002
Site area: 127,878.00 m²
Building area: 7,489.80 m²
Total floor area: 11,529.64 m²
-
Usage
-
Business Menu

