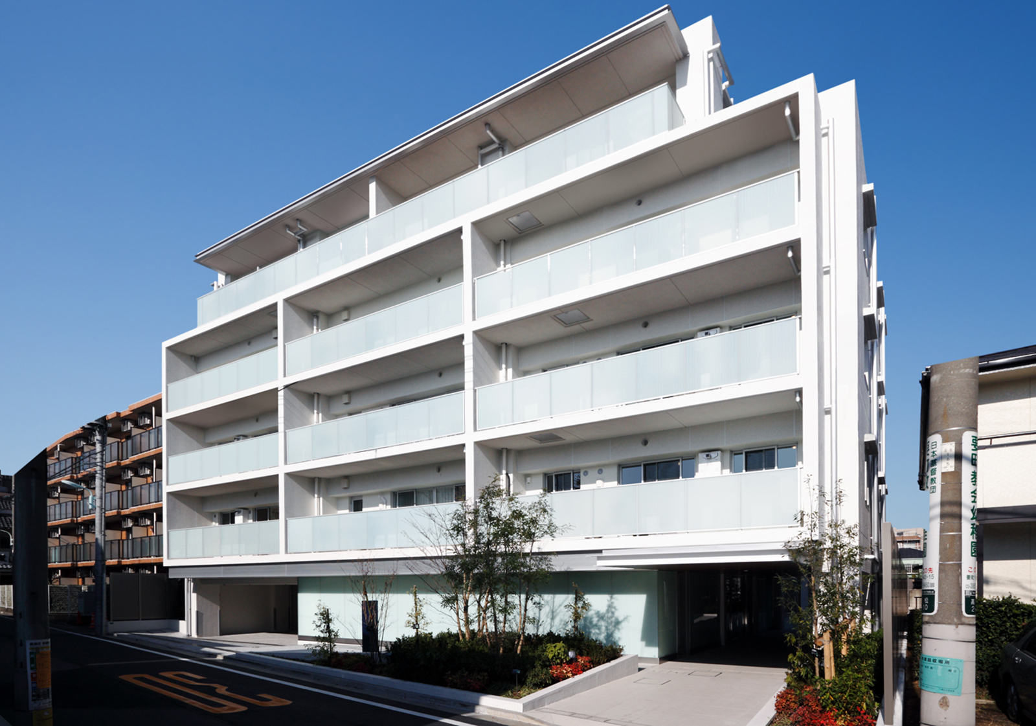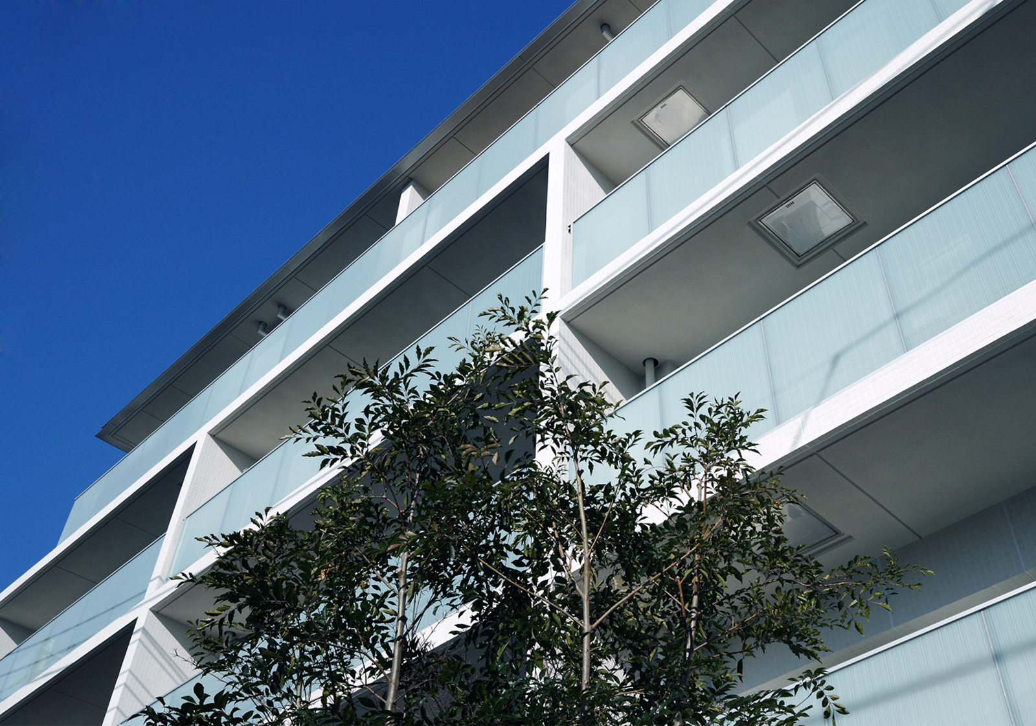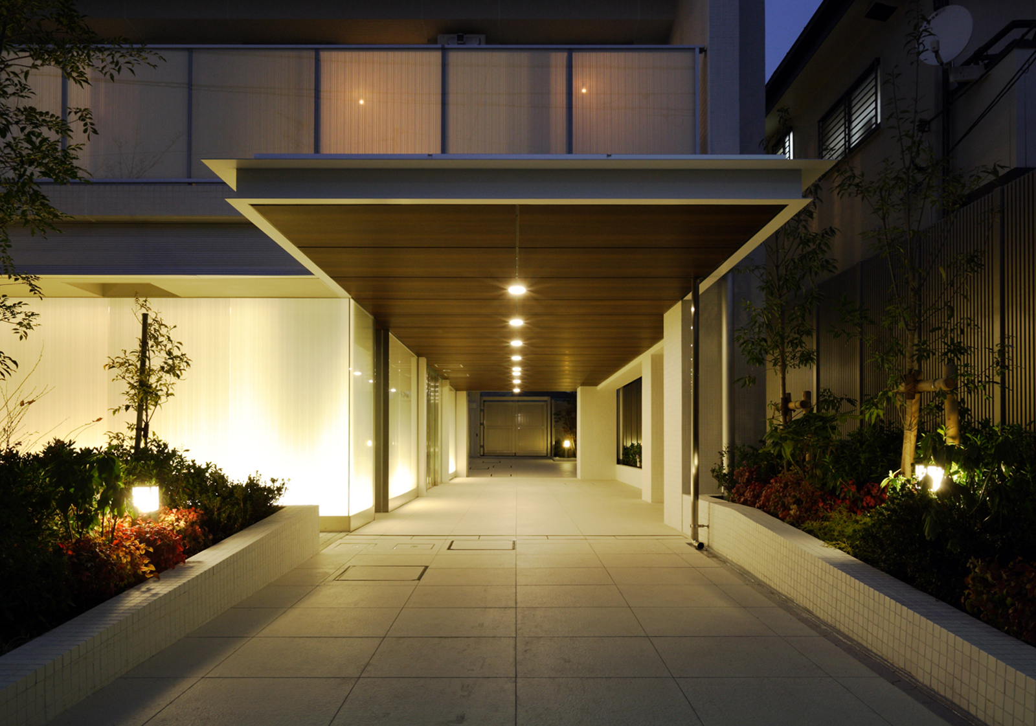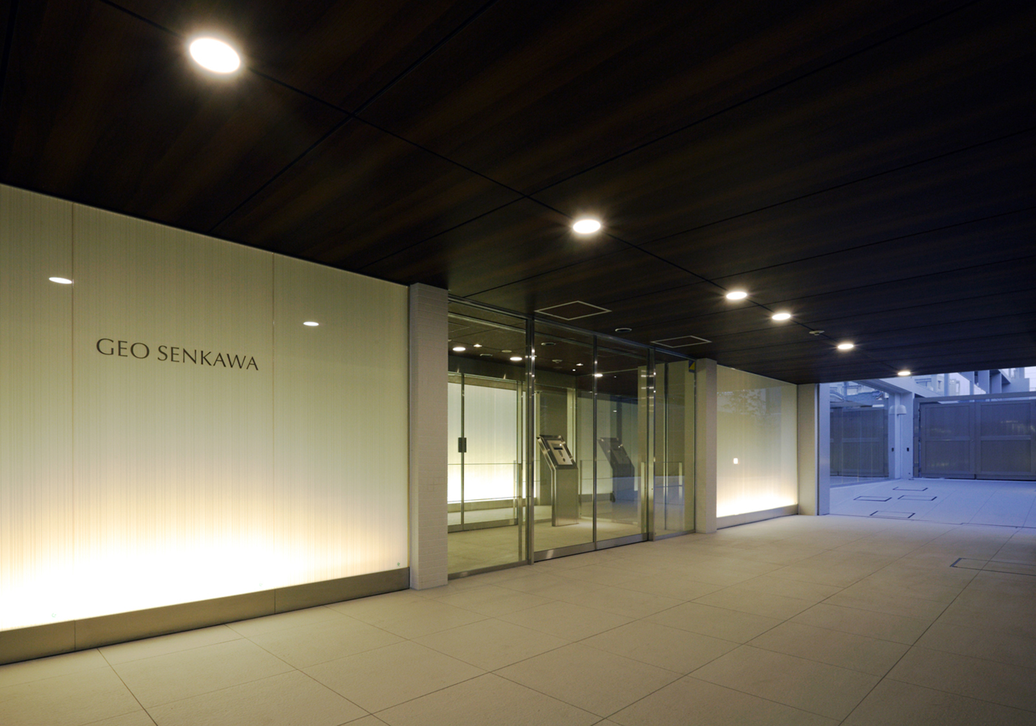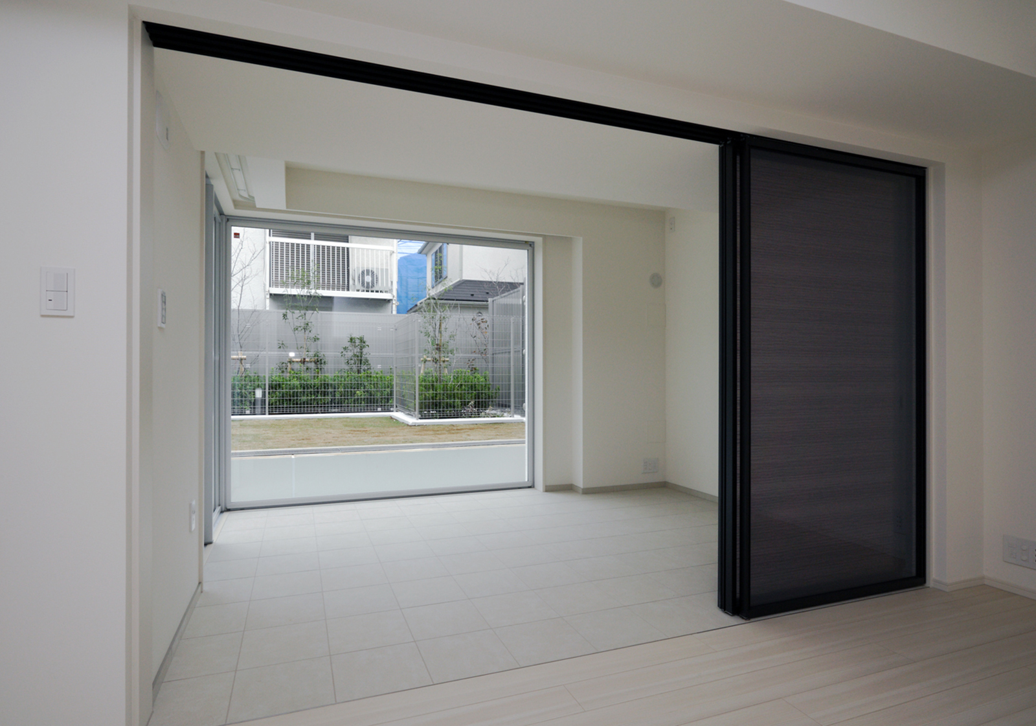GEO SENKAWA
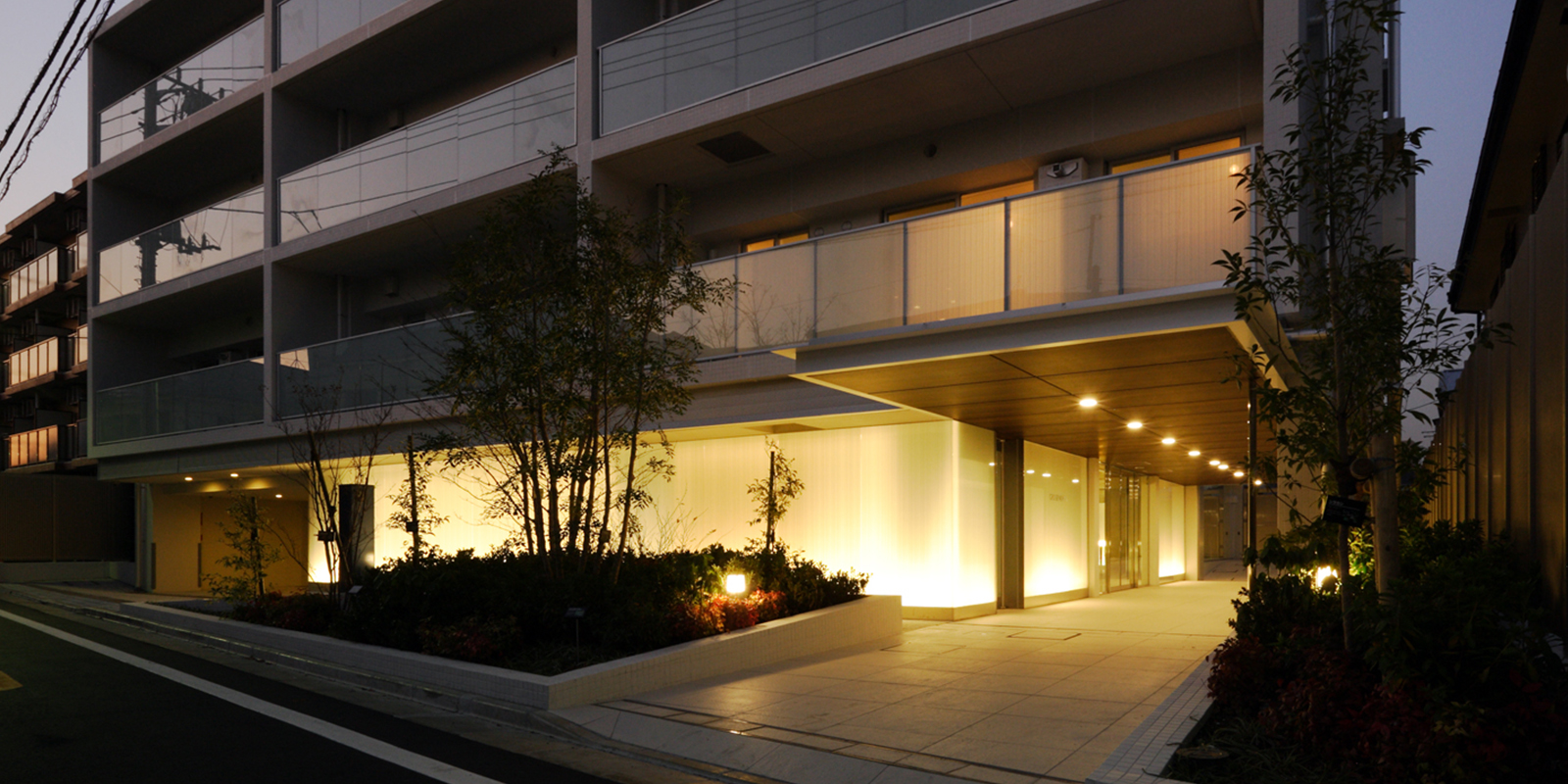
CONCEPT
While the use of glass in a white-based space gives the design a clean and uncluttered feel, the use of wood panels/louvers as accents gives it a tight and luxurious feel. The light wall that runs from the entrance approach to the lobby naturally leads people inside with soft light. The glass used in the building (glass balustrade and light wall) is made of shatterproof film with uniform stripe lines to unify the design.
DATA
Location: Toyoshima-ku, Tokyo, Japan
Floors: 5 aboveground
Structure: RC
Site area: 1,965.20m²
Building area: 1,160.25m²
Total floor area: 4,717.33m²
Completion: 2011.12
