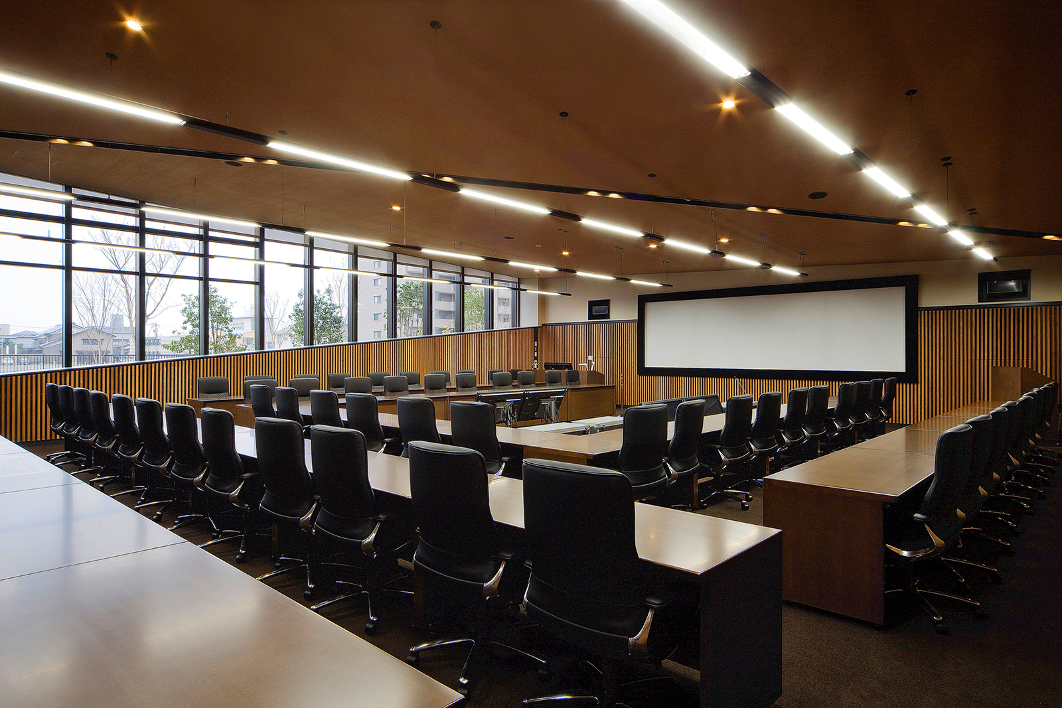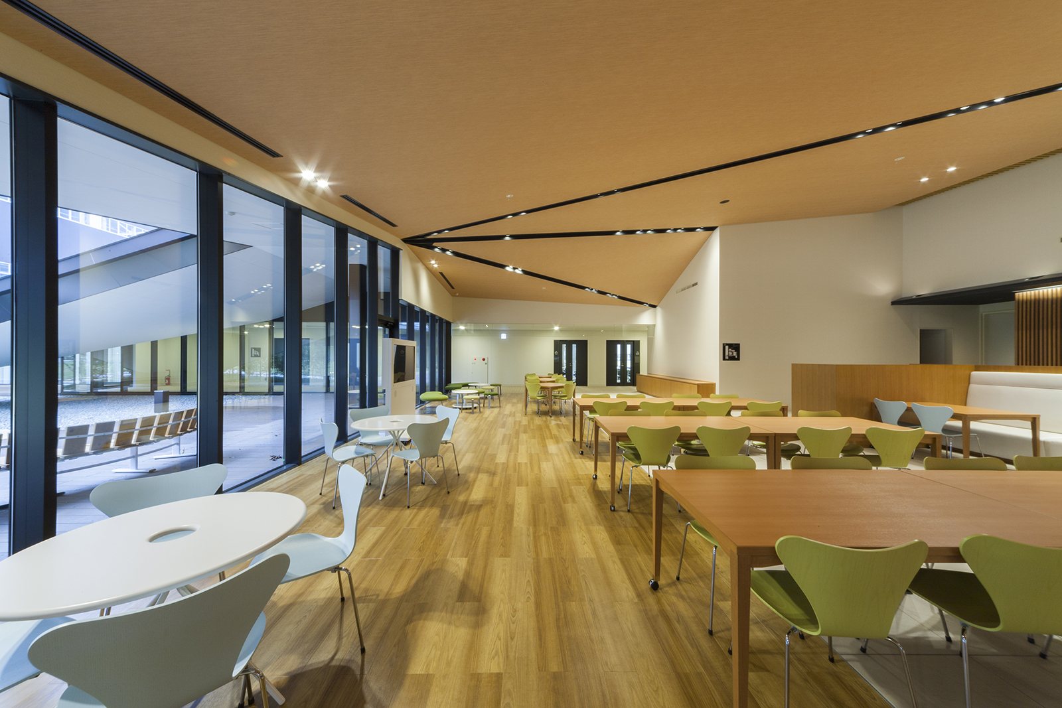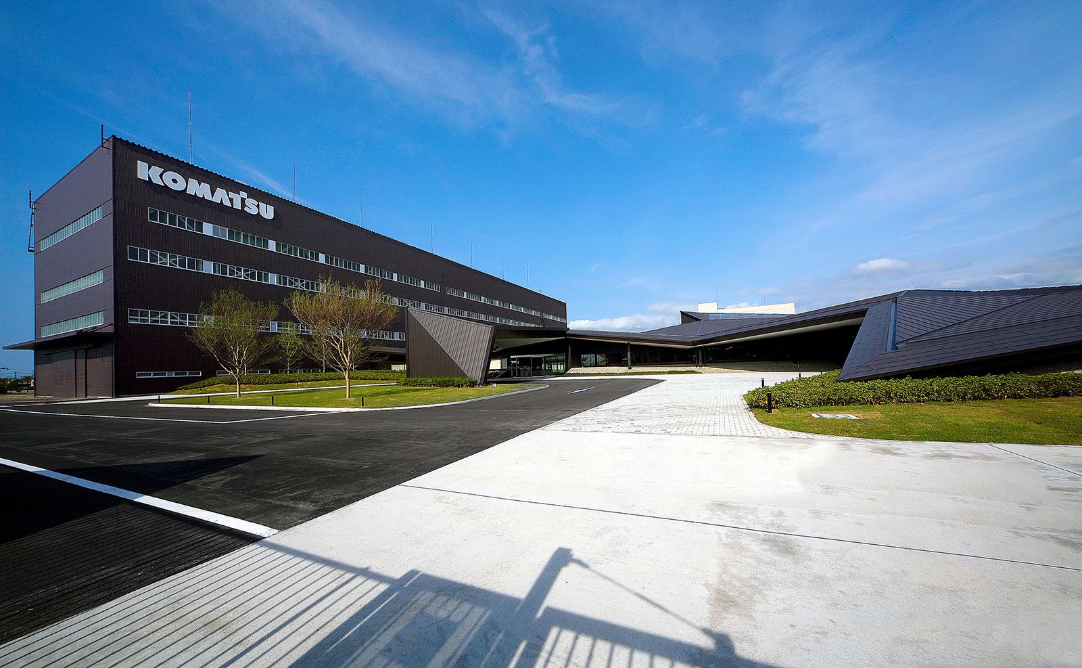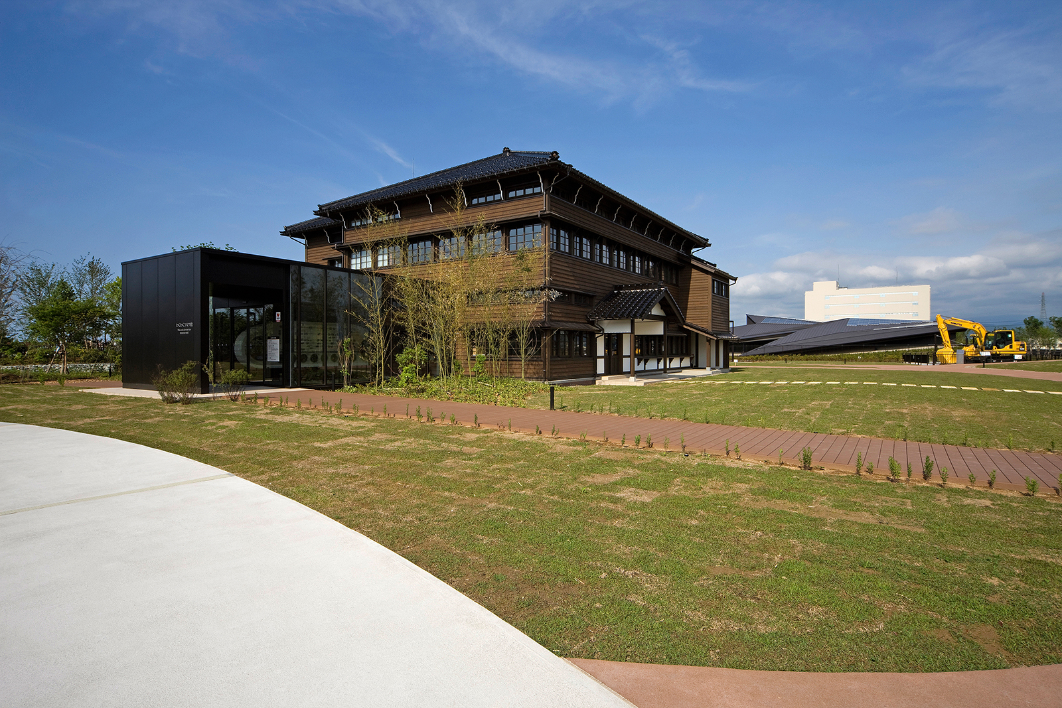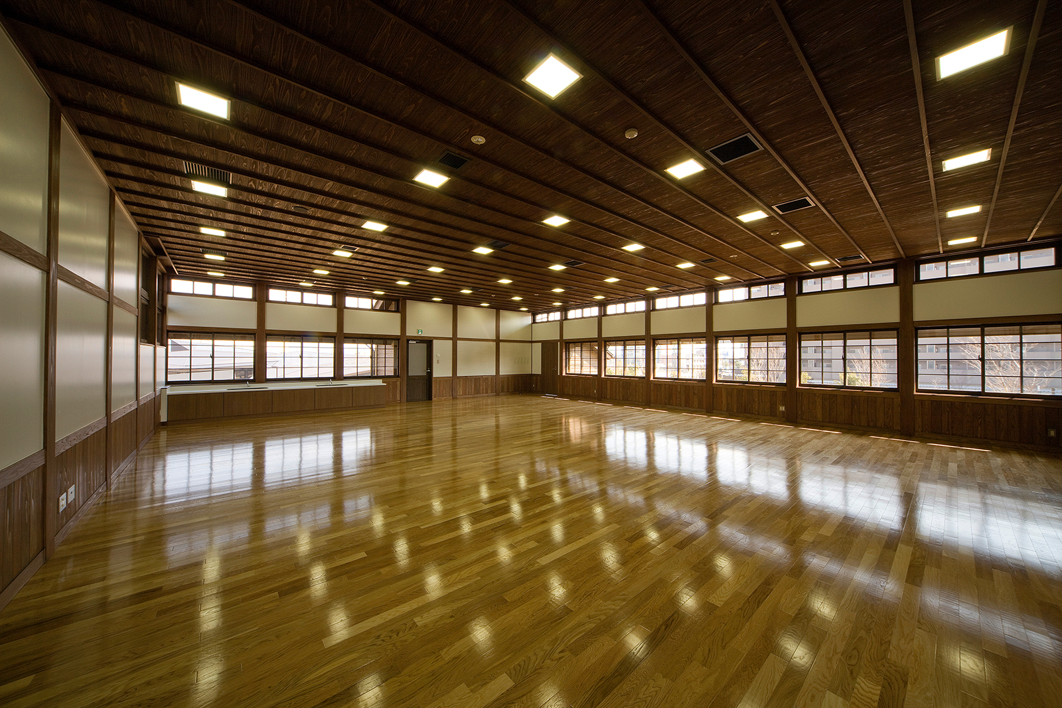Komatsu no Mori
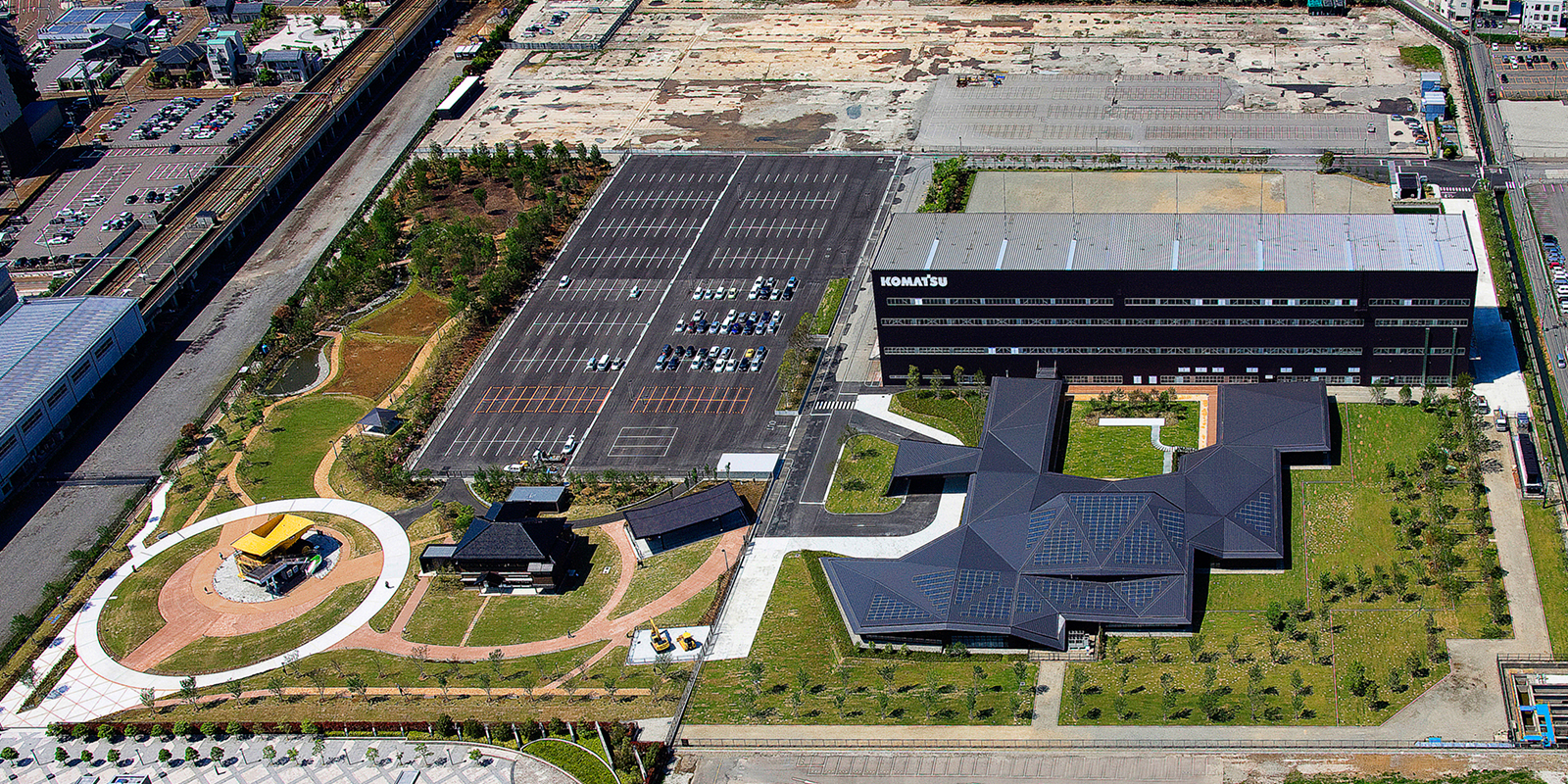
CONCEPT
This old factory site is the location where Komatsu was first founded and has been reborn as a training center enveloped in greenery. The center comprises hands-on training facilities that reuse a factory and classroom training facilities as well. The site also includes a restoration of the former head office building and a park of restored woodland. The exterior, finish and color scheme for the center were based on motifs such as the Hakusan mountain range rising behind the center, and the machiya townhouses of the Komatsu area, creating a design that blends into the surroundings. The former head office building is open to the public for a wide array of uses, such as taking classes or galleries for children of the region. The woodland reconstructed in the park is open to the public and allows visitors to observe local flora.
DATA
Location: Komatsu, Ishikawa
Floors: 2 aboveground
Structure: Steel construction
Design period: Jan. 2010 – Aug. 2010
Construction period: Sep. 2010 – April 2011
Site area: 107,380.27 m²
Building area: 10,398.31 m²
Total floor area: 9,738.29 m²
AWARD
The 13th Komatsu Machinami Scenery Award (Machinami Category)
The 19th Ishikawa Scenery Award (Governor’s Award)
